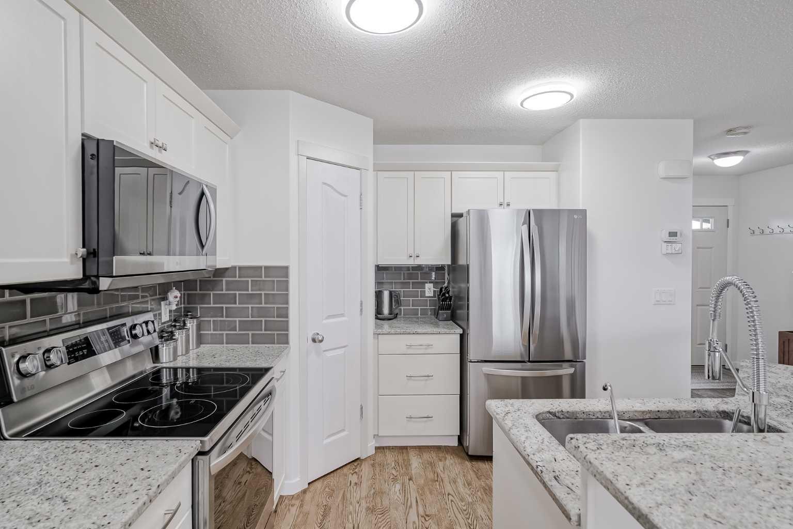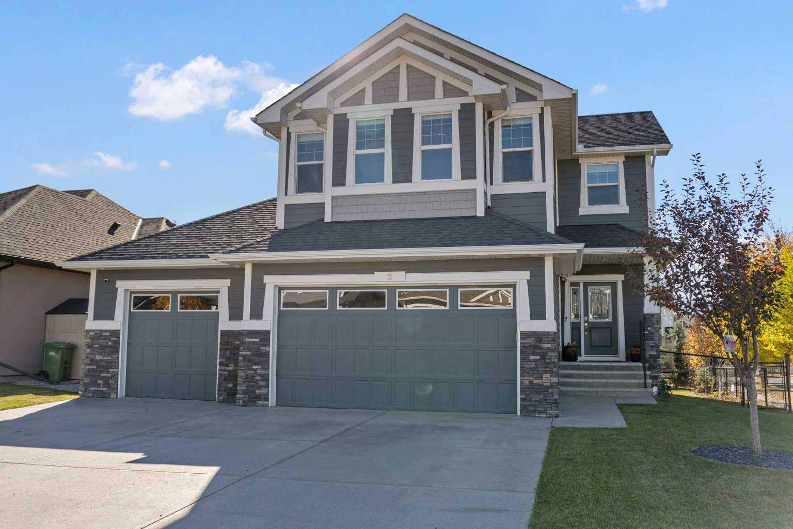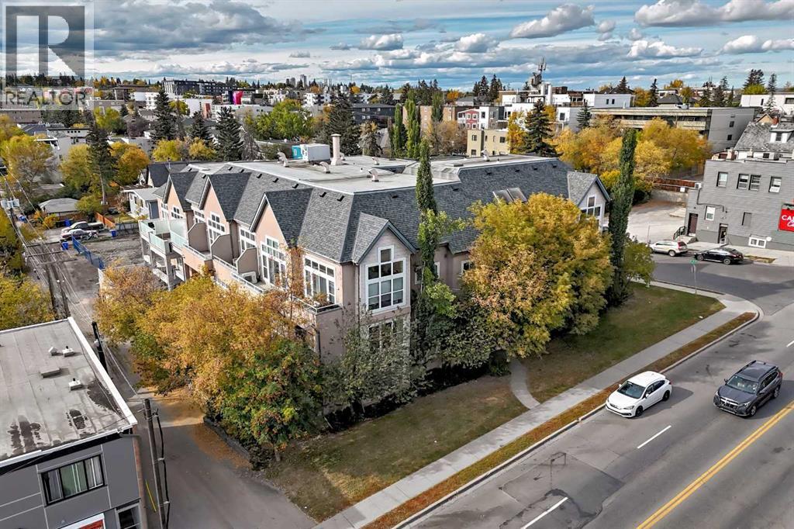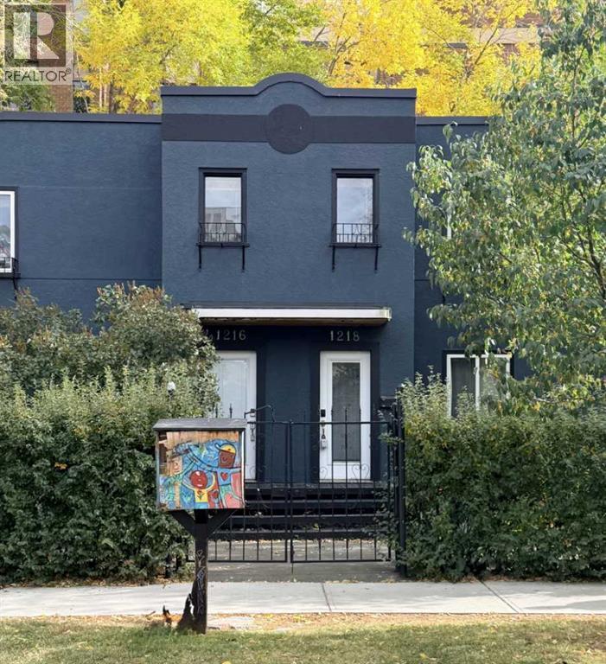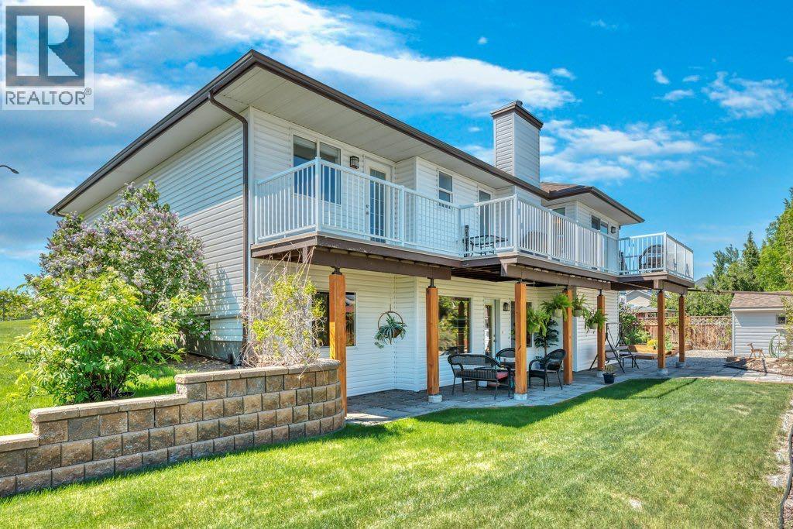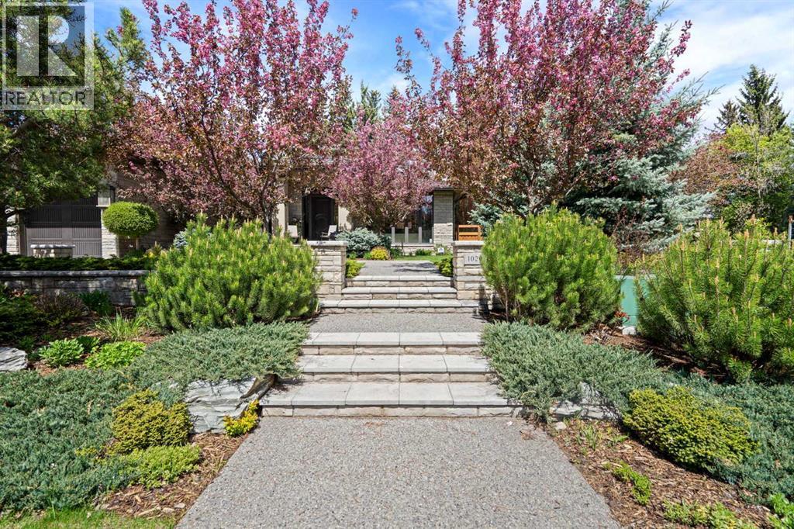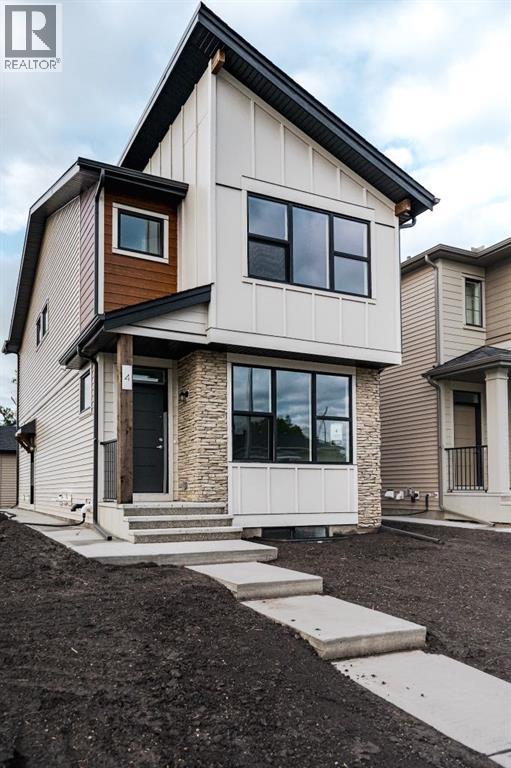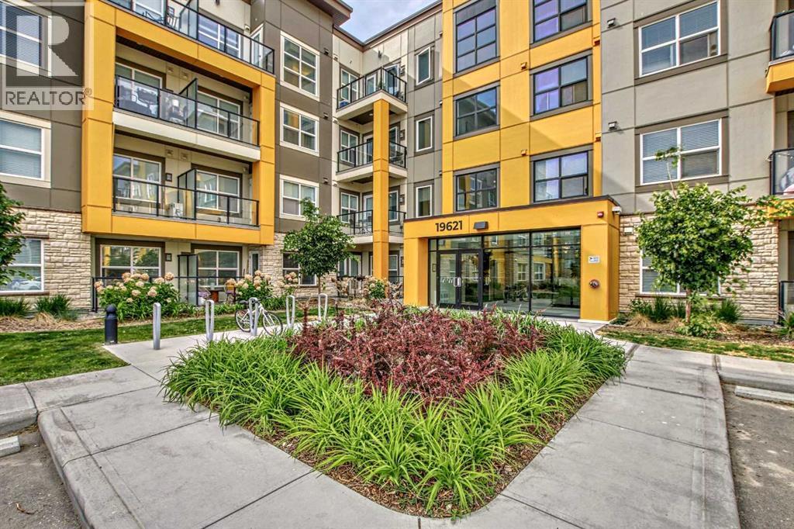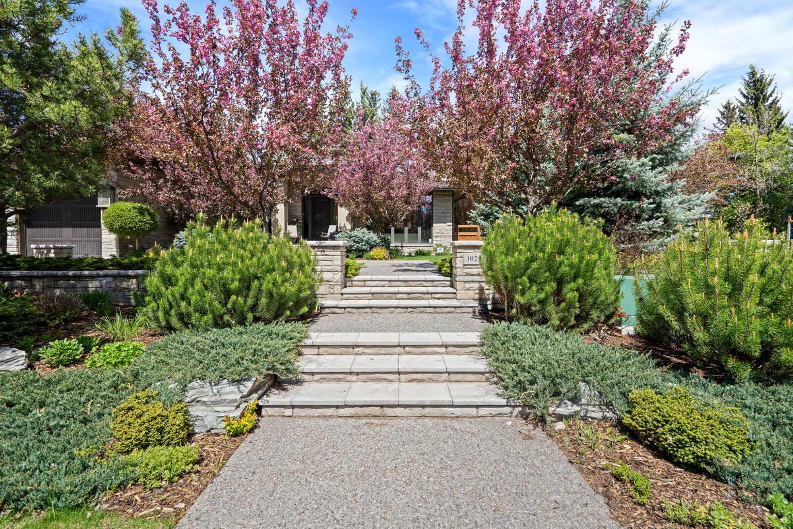
Highlights
Description
- Home value ($/Sqft)$336/Sqft
- Time on Housefulnew 2 hours
- Property typeSingle family
- Median school Score
- Lot size1.99 Acres
- Year built2014
- Garage spaces3
- Mortgage payment
Welcome to Ranchers Rise — one of Okotoks’ most desirable family neighbourhoods. This home has serious curb appeal with Hardi board siding, air conditioning, and brand-new landscaping featuring fresh mulch, thoughtfully placed trees for current and future privacy, and a gathering area perfect for relaxing and taking in the south-facing sun. Inside, you’re greeted by 9-foot ceilings and a spacious front entry with a big closet and a large main-floor office — ideal for working from home or keeping family life organized. There’s also a half bath, and another mudroom/boot room that connects to the triple car garage (finally, space for everything). The kitchen is a showstopper with ceiling-height cabinets, a massive island, two dishwashers, an induction cooktop, built-in oven and microwave, and a walk-in pantry that keeps everything tidy. The dining area is surrounded by windows, flooding the space with natural light, and from the kitchen, you can easily keep an eye on the kids playing in the backyard while you cook or entertain. The living room ties it all together with a gas fireplace feature wall that makes the space warm and inviting. Upstairs is a layout you almost never find — four bedrooms plus a bonus room. The bonus room is big, bright, and finished with vinyl plank flooring and a dry bar. Down the hall are three generous kids’ bedrooms, a full bathroom, and a laundry room with a top-load washer and dryer. The primary suite is a true retreat with a walk-in closet, double vanity, soaker tub, and walk-in shower. The basement is ready for your creative touch — already functional, with a large mechanical room, rough-in for a future bathroom, room for one or two additional bedrooms, and still plenty of open space for a rec area, gym, or games room. This home truly has it all — a functional layout, thoughtful finishes, and a yard designed for both privacy and play. It’s a great value for the area, and homes like this don’t come up often in Ranchers Rise. You have to s ee this place in real life to appreciate the love and detail that has gone into it. (id:63267)
Home overview
- Cooling Central air conditioning
- Heat source Natural gas
- Heat type Forced air
- # total stories 2
- Construction materials Wood frame
- Fencing Fence
- # garage spaces 3
- # parking spaces 6
- Has garage (y/n) Yes
- # full baths 2
- # half baths 1
- # total bathrooms 3.0
- # of above grade bedrooms 6
- Flooring Carpeted, ceramic tile, hardwood, vinyl plank
- Has fireplace (y/n) Yes
- Community features Pets allowed
- Subdivision Air ranch
- Lot dimensions 8051
- Lot size (acres) 1.9893749
- Building size 2750
- Listing # A2260953
- Property sub type Single family residence
- Status Active
- Bedroom 3.53m X 3.2m
Level: 2nd - Bathroom (# of pieces - 5) Measurements not available
Level: 2nd - Laundry 1.905m X 2.615m
Level: 2nd - Bedroom 3.328m X 2.871m
Level: 2nd - Bathroom (# of pieces - 5) Measurements not available
Level: 2nd - Bedroom 3.658m X 4.292m
Level: 2nd - Primary bedroom 4.596m X 4.977m
Level: 2nd - Family room 5.791m X 5.41m
Level: 2nd - Storage 3.682m X 4.877m
Level: Basement - Recreational room / games room 6.401m X 11.43m
Level: Basement - Bedroom 3.682m X 3.1m
Level: Basement - Furnace 3.176m X 4.243m
Level: Basement - Dining room 3.962m X 3.328m
Level: Main - Other 1.804m X 2.643m
Level: Main - Living room 4.825m X 4.267m
Level: Main - Pantry 3.328m X 1.271m
Level: Main - Bedroom 3.176m X 3.328m
Level: Main - Bathroom (# of pieces - 2) Measurements not available
Level: Main - Kitchen 3.429m X 4.039m
Level: Main - Foyer 3.658m X 3.328m
Level: Main
- Listing source url Https://www.realtor.ca/real-estate/28970005/2-ranchers-manor-okotoks-air-ranch
- Listing type identifier Idx

$-2,407
/ Month



