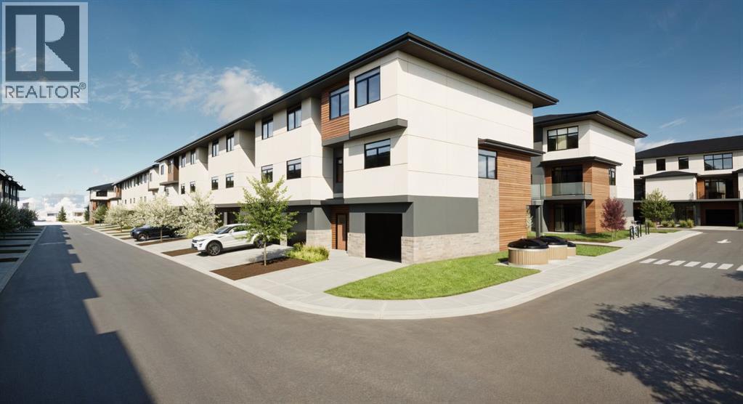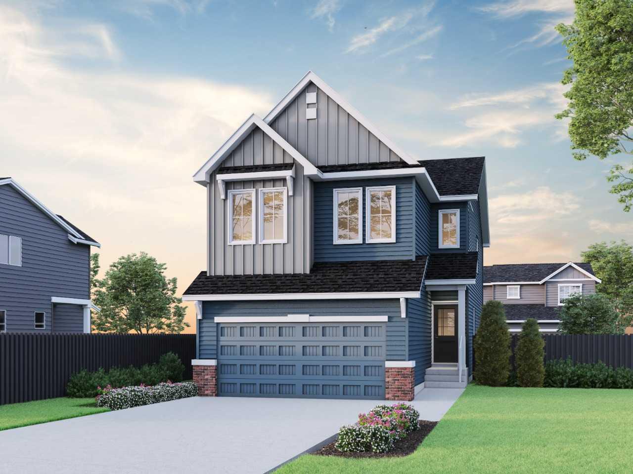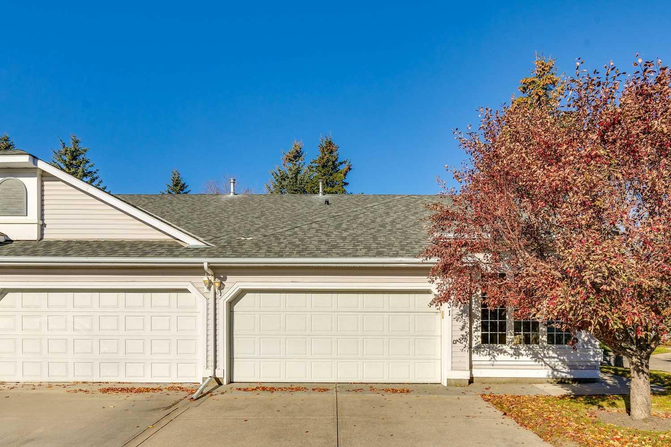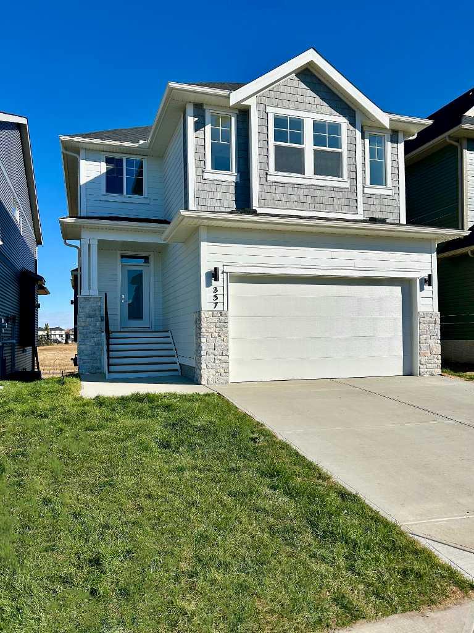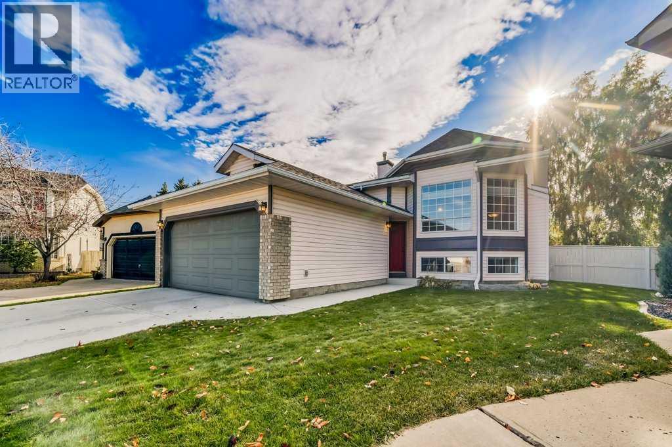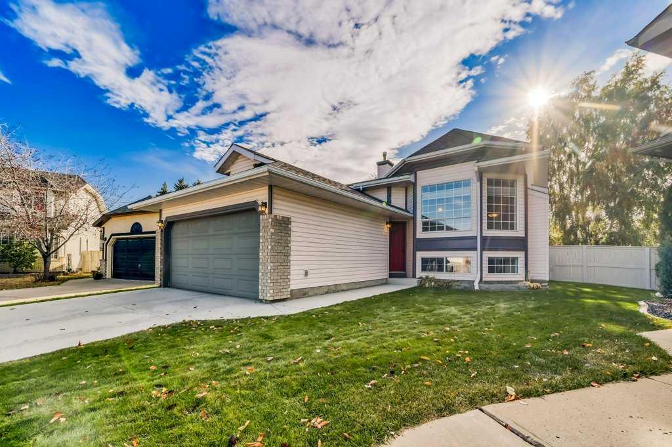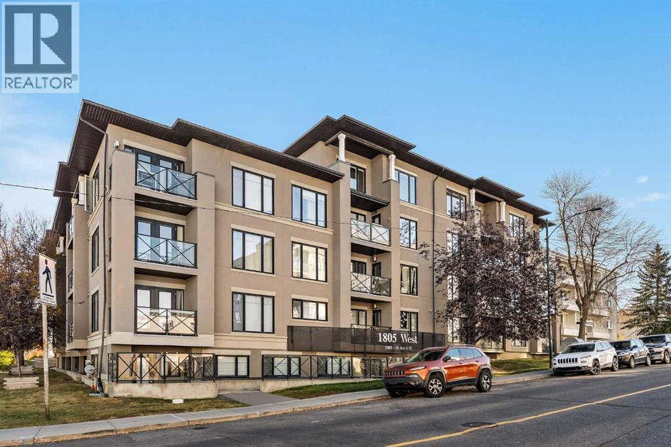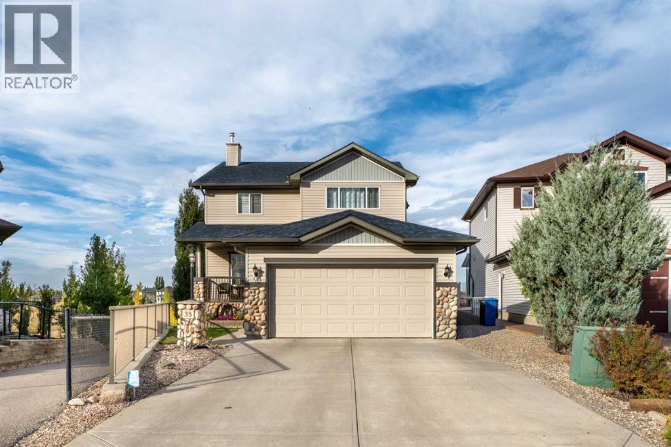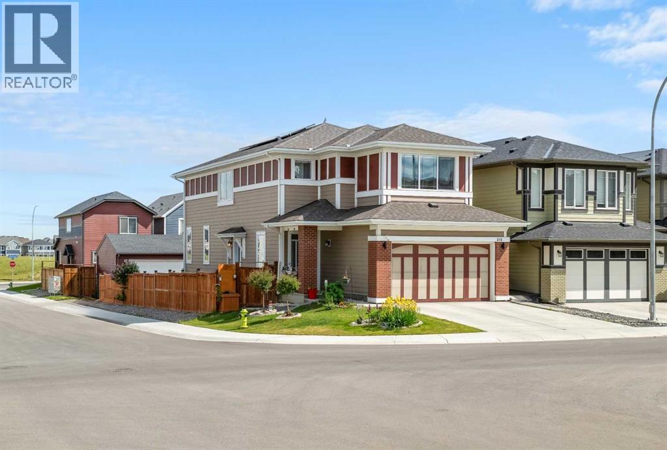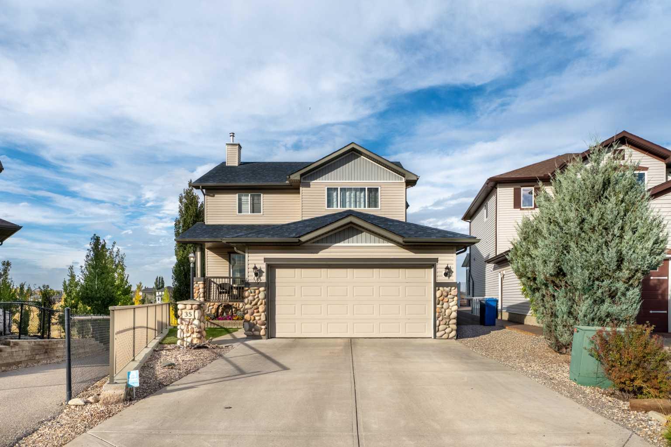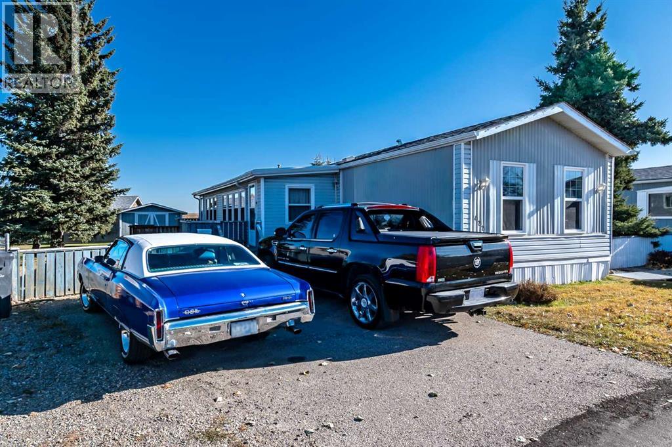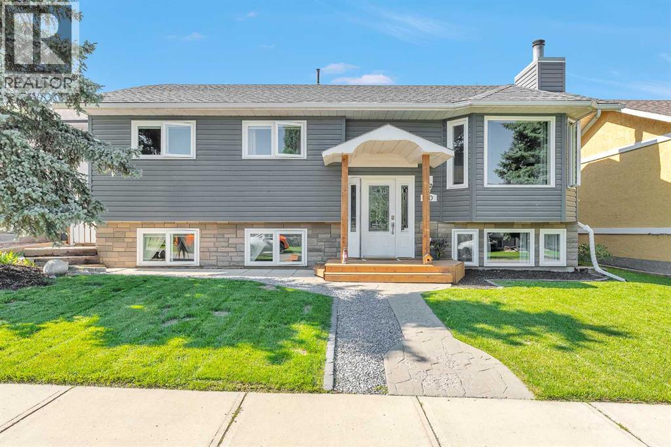
Highlights
Description
- Home value ($/Sqft)$503/Sqft
- Time on Houseful81 days
- Property typeSingle family
- StyleBi-level
- Median school Score
- Year built1990
- Garage spaces2
- Mortgage payment
Spacious 5-Bedroom Home with Oversized Garage, Pool & Stunning Views!This exceptional five-bedroom home features an incredible 812 sq. ft. garage—large enough to accommodate four vehicles with ease. Above the garage, enjoy a massive rooftop deck with a pergola and panoramic views of the park and the Town of Okotoks—a perfect space for relaxing or entertaining.The newly redesigned backyard is an outdoor oasis, complete with a pool, fresh landscaping, offering the ultimate space for summer fun and family time. Inside, the main level is bright and airy with vaulted ceilings, a wood-burning fireplace, updated flooring and fresh paint, and three bedrooms—including a primary suite with ensuite bath.The fully developed lower level boasts brand-new flooring, fresh paint, two additional bedrooms, a den/craft room (currently used as a 6th bedroom), a laundry room with garage access, and a spacious family room with gas fireplace and partial kitchen—ideal for extended family or guests.Located within walking distance to shops, parks, and your morning coffee, this home blends lifestyle, location, and functionality. (id:63267)
Home overview
- Cooling None
- Heat type Central heating
- # total stories 1
- Fencing Fence
- # garage spaces 2
- # parking spaces 6
- Has garage (y/n) Yes
- # full baths 3
- # total bathrooms 3.0
- # of above grade bedrooms 5
- Flooring Ceramic tile, laminate, vinyl plank
- Has fireplace (y/n) Yes
- Subdivision Westridge
- Lot dimensions 5382
- Lot size (acres) 0.12645677
- Building size 1330
- Listing # A2244976
- Property sub type Single family residence
- Status Active
- Bedroom 2.996m X 2.743m
Level: Basement - Den 4.496m X 2.996m
Level: Basement - Other 3.81m X 3.758m
Level: Basement - Living room 4.624m X 3.758m
Level: Basement - Bathroom (# of pieces - 3) 2.896m X 1.524m
Level: Basement - Bedroom 3.987m X 2.996m
Level: Basement - Laundry 4.215m X 1.676m
Level: Basement - Kitchen 4.267m X 3.53m
Level: Main - Bedroom 3.277m X 2.871m
Level: Main - Bathroom (# of pieces - 4) 2.591m X 1.576m
Level: Main - Living room 4.7m X 3.709m
Level: Main - Primary bedroom 3.557m X 3.53m
Level: Main - Other 11.302m X 7.824m
Level: Main - Bathroom (# of pieces - 4) 2.262m X 1.5m
Level: Main - Other 2.539m X 1.777m
Level: Main - Bedroom 3.277m X 2.896m
Level: Main - Dining room 3.786m X 2.871m
Level: Main
- Listing source url Https://www.realtor.ca/real-estate/28679523/20-westland-gate-okotoks-westridge
- Listing type identifier Idx

$-1,784
/ Month

