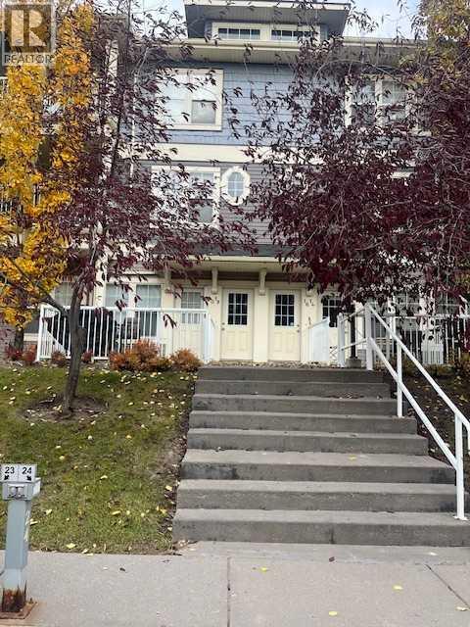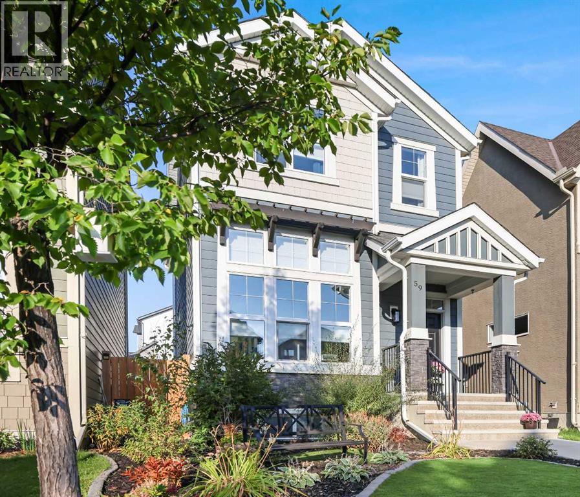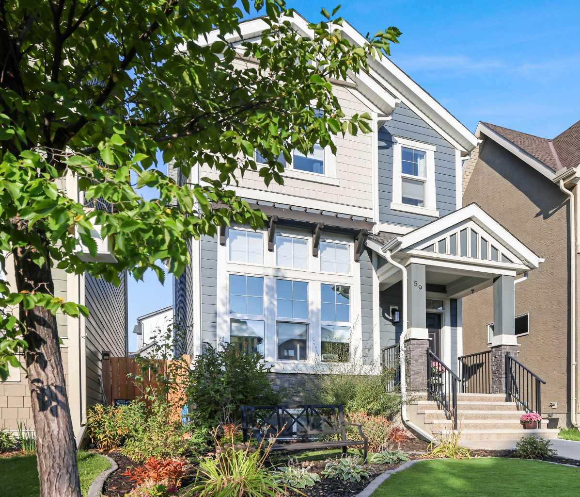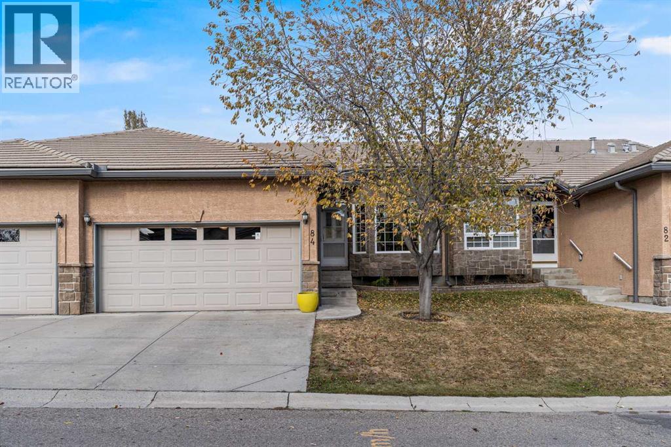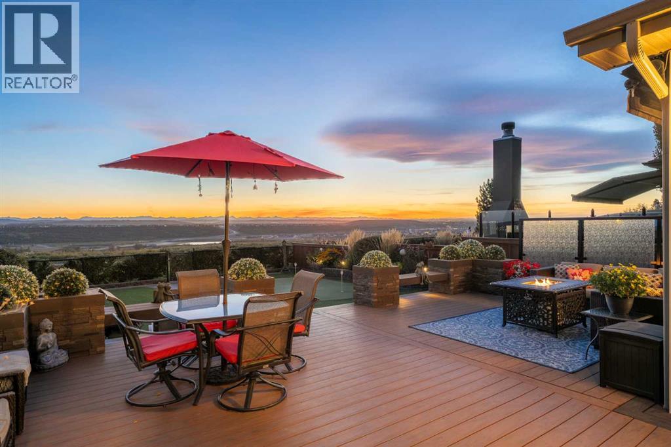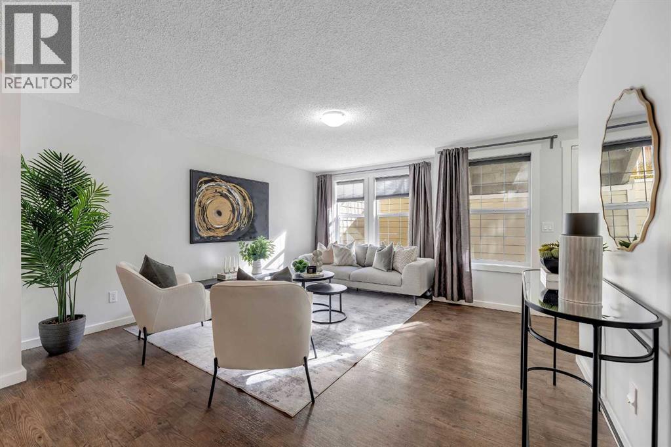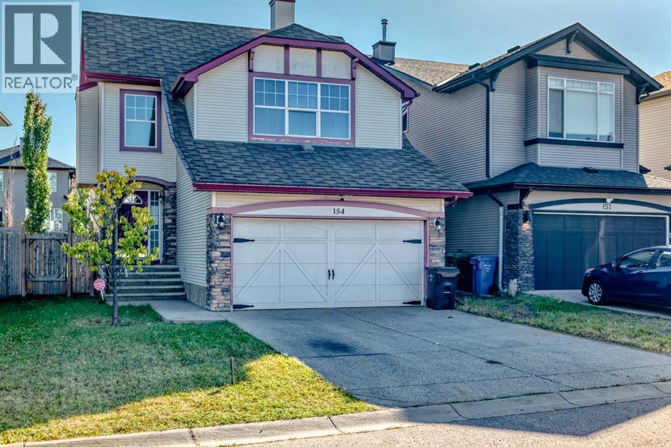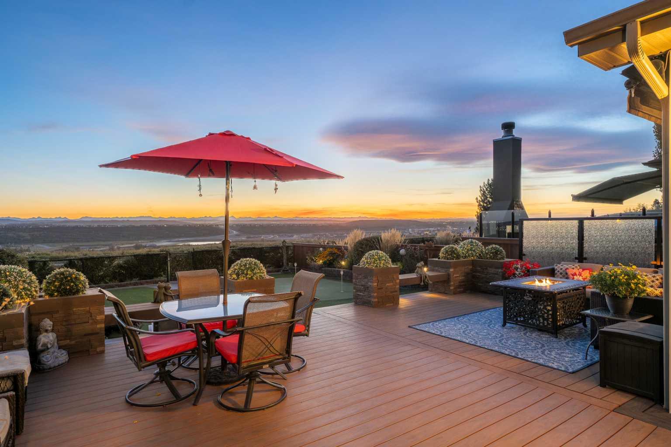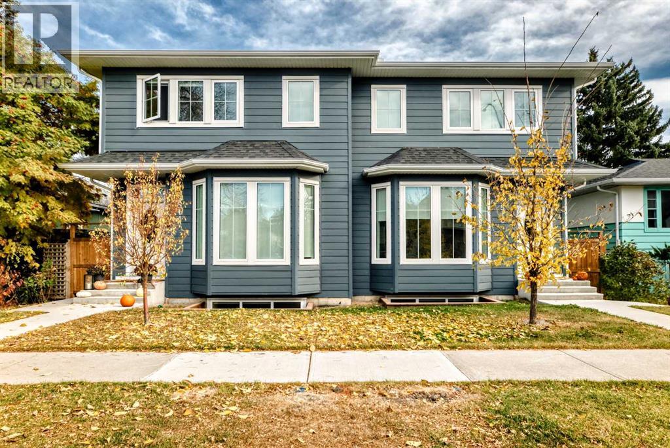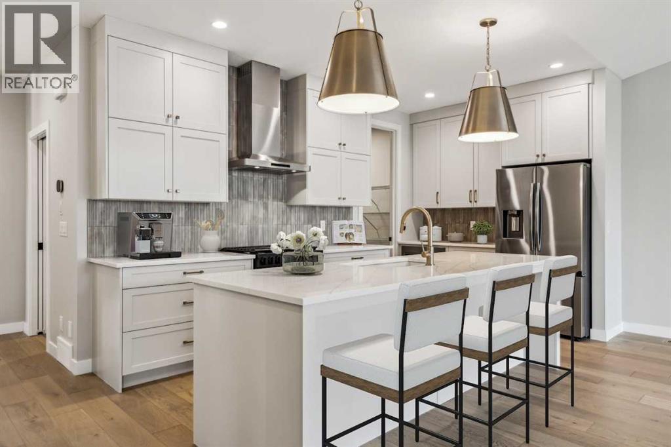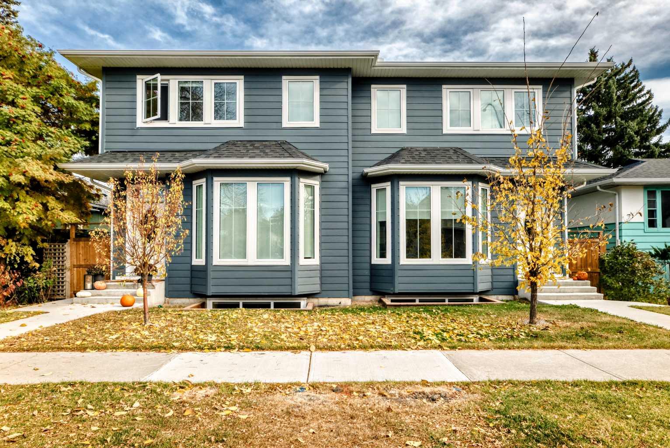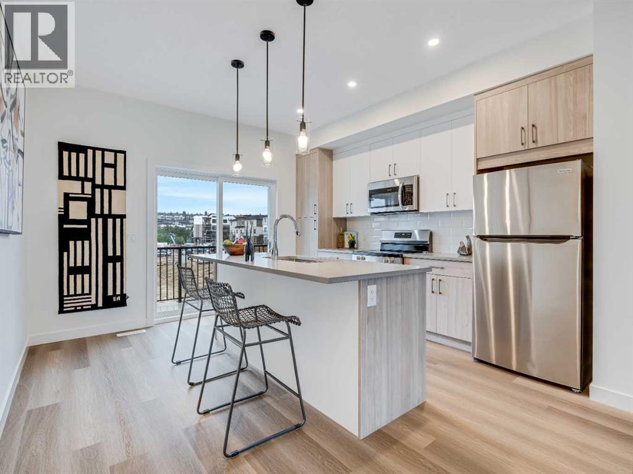
200 Southridge Drive Unit 1305
200 Southridge Drive Unit 1305
Highlights
Description
- Home value ($/Sqft)$356/Sqft
- Time on Housefulnew 11 hours
- Property typeSingle family
- Median school Score
- Year built2026
- Garage spaces1
- Mortgage payment
Step into a life of style and ease with this gorgeous, three-story townhome nestled in the highly sought-after Westmount, Okotoks community. Built by the trusted team at Slokker Homes, this property is your launchpad for modern living in a prime, family-friendly location. The bright, open-concept main floor is designed for seamless entertaining. You'll love the airy feel created by soaring knockdown ceilings and the flow of the durable vinyl plank flooring. The kitchen is a true showstopper: Quartz counters, high-end stainless steel appliances and chic, two-tone cabinetry with soft-close drawers. Upstairs, you'll find two generous bedrooms, including the relaxing primary suite with its own full ensuite bathroom. A well-placed laundry area on this level makes laundry a breeze. Location is everything, and this one delivers! Enjoy the security and convenience of an attached garage plus an EXTRA TITLED parking stall!. Your prime Westmount spot puts you steps from the Daily errands and weekend fun are simple with the Westmount Centre retail hub—offering essential shopping, dining, and services—just minutes away. This home beautifully blends sophistication, comfort, and unbeatable location, providing the perfect base for your vibrant life in the foothills. (id:63267)
Home overview
- Cooling None
- Heat type Forced air
- # total stories 3
- Construction materials Wood frame
- Fencing Not fenced
- # garage spaces 1
- # parking spaces 2
- Has garage (y/n) Yes
- # full baths 2
- # half baths 1
- # total bathrooms 3.0
- # of above grade bedrooms 2
- Flooring Carpeted, vinyl plank
- Community features Pets allowed with restrictions
- Subdivision Westmount_ok
- Lot desc Landscaped, lawn
- Lot dimensions 1047
- Lot size (acres) 0.024600564
- Building size 1292
- Listing # A2267158
- Property sub type Single family residence
- Status Active
- Living room 4.039m X 5.206m
Level: 2nd - Dining room 3.024m X 2.515m
Level: 2nd - Primary bedroom 3.886m X 3.377m
Level: 3rd - Bedroom 4.09m X 3.377m
Level: 3rd - Bathroom (# of pieces - 4) 1.829m X 2.362m
Level: 3rd - Bathroom (# of pieces - 4) 1.929m X 2.463m
Level: 3rd - Foyer 2.082m X 4.09m
Level: Lower - Bathroom (# of pieces - 2) 1.753m X 1.829m
Level: Lower - Den 2.643m X 2.414m
Level: Lower - Kitchen 3.911m X 4.7m
Level: Main
- Listing source url Https://www.realtor.ca/real-estate/29035955/1305-200-southridge-drive-okotoks-westmountok
- Listing type identifier Idx

$-1,002
/ Month

