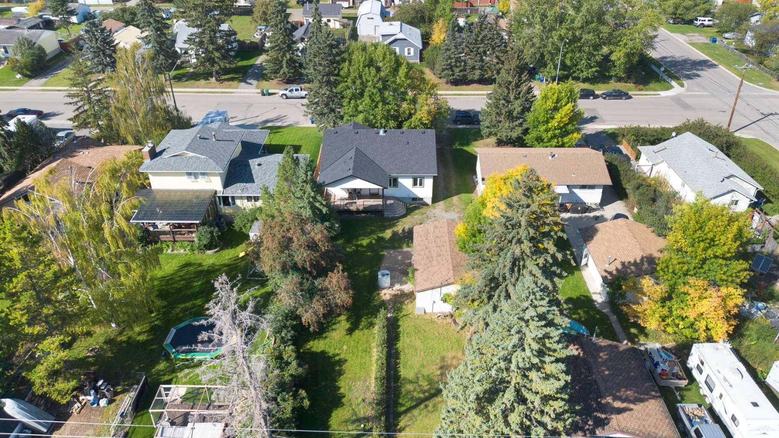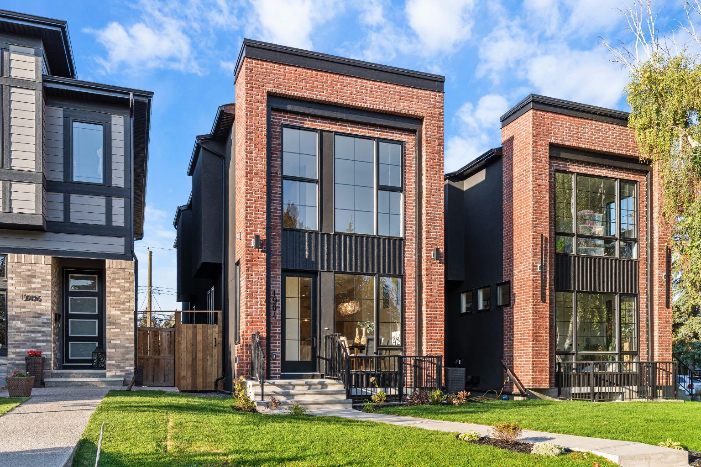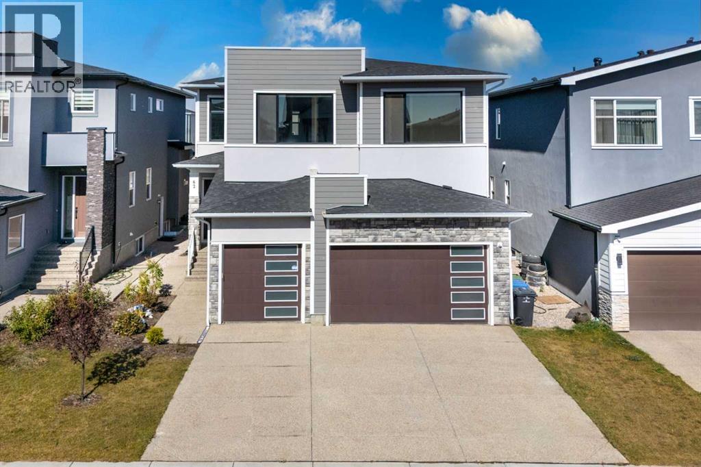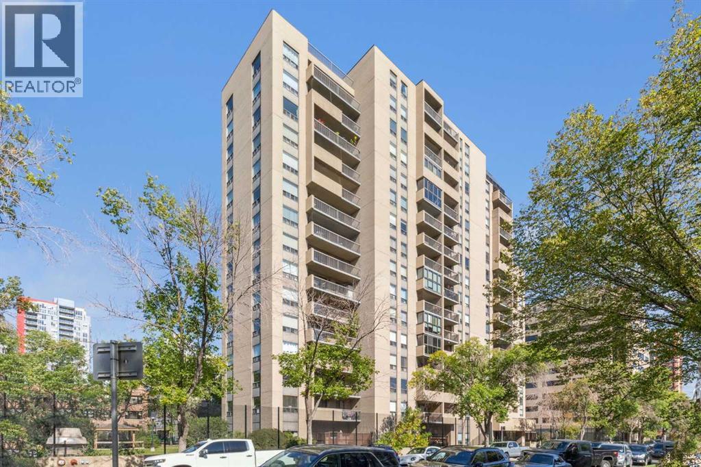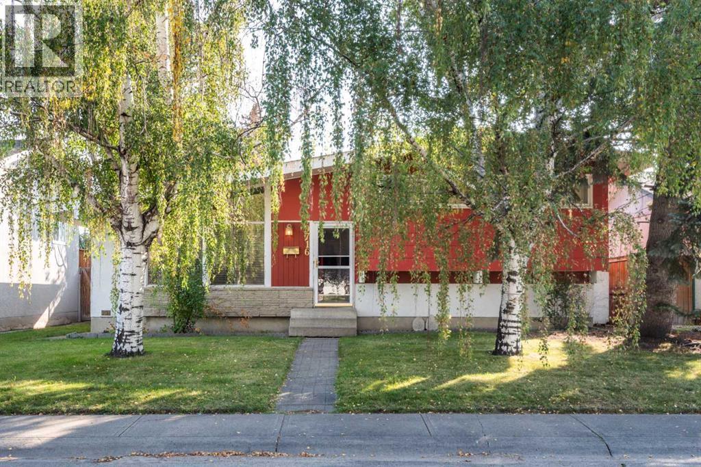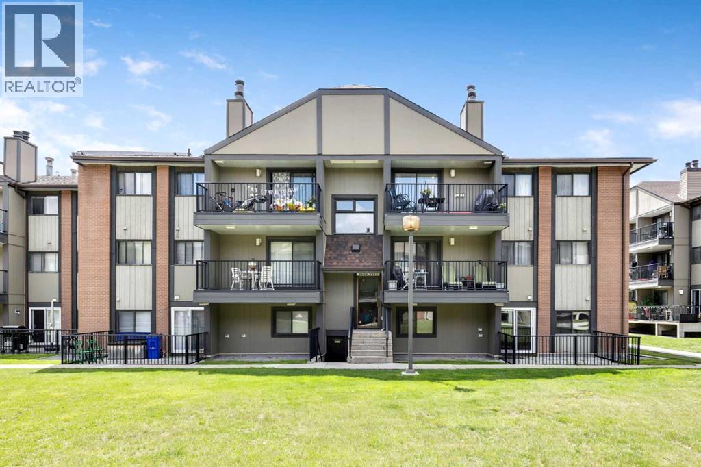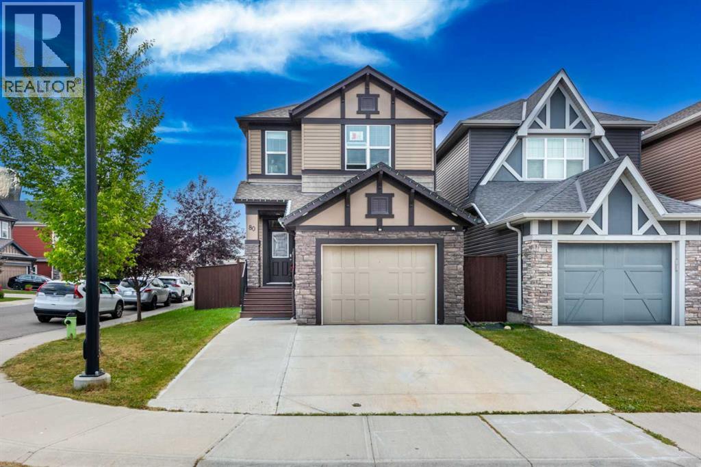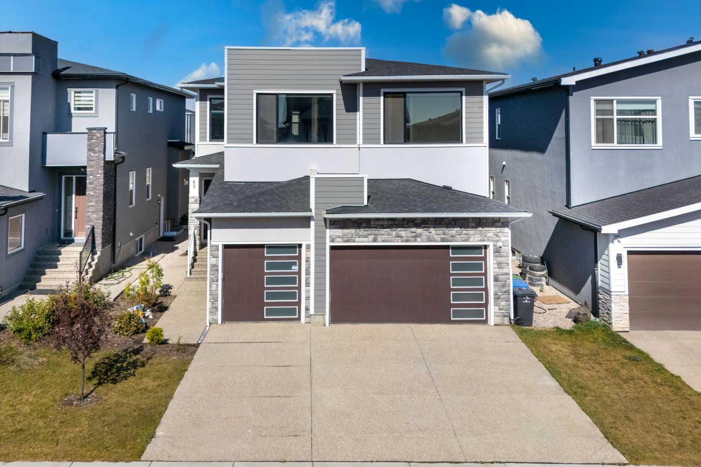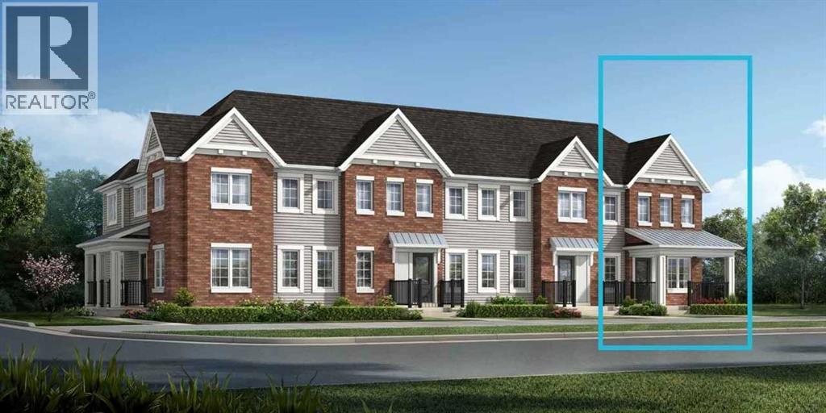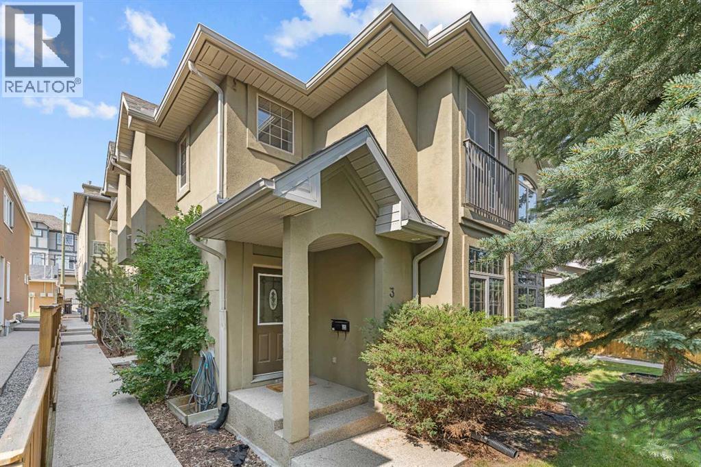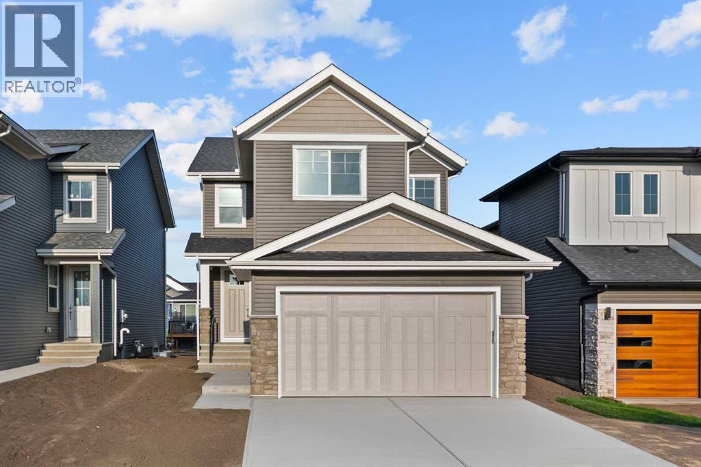
Highlights
Description
- Home value ($/Sqft)$341/Sqft
- Time on Housefulnew 2 hours
- Property typeSingle family
- Median school Score
- Lot size4,611 Sqft
- Year built2025
- Garage spaces2
- Mortgage payment
Experience brand new living in this 3-bedroom, 2.5-bath Anthem Properties home on a quiet Wedderburn street. The main floor is designed for MODERN LIVING, featuring a dedicated office, cozy great room with fireplace, open dining area, and an upgraded kitchen with GAS COOKTOP, wall oven, and quartz island. Durable LVP flooring flows throughout, while the southeast-facing backyard is perfect for outdoor enjoyment. Upstairs, three bedrooms include a spacious primary suite with 5-piece ensuite, plus a large bonus room, laundry, and 4-piece bath. The unfinished basement with SEPARATE SIDE ENTRANCE and rough-in bathroom offers a blank canvas for future development. Steps from walking paths, an OFF-LEASH DOG PARK, and local amenities, Wedderburn also offers mountain views across the community. Visit the showhome at 6 Emerson Cres to see the quality and attention to detail for yourself. (id:63267)
Home overview
- Cooling None
- Heat type Forced air
- # total stories 2
- Construction materials Wood frame
- Fencing Not fenced
- # garage spaces 2
- # parking spaces 4
- Has garage (y/n) Yes
- # full baths 2
- # half baths 1
- # total bathrooms 3.0
- # of above grade bedrooms 3
- Flooring Carpeted, tile, vinyl plank
- Has fireplace (y/n) Yes
- Subdivision Wedderburn
- Lot desc Landscaped
- Lot dimensions 428.33
- Lot size (acres) 0.10583889
- Building size 2299
- Listing # A2258763
- Property sub type Single family residence
- Status Active
- Bathroom (# of pieces - 2) 1.372m X 1.652m
Level: Main - Foyer 1.728m X 3.176m
Level: Main - Kitchen 3.301m X 4.42m
Level: Main - Office 3.328m X 3.024m
Level: Main - Great room 4.343m X 4.572m
Level: Main - Other 1.652m X 2.92m
Level: Main - Dining room 3.353m X 3.277m
Level: Main - Bathroom (# of pieces - 4) 1.5m X 2.896m
Level: Upper - Primary bedroom 4.471m X 6.096m
Level: Upper - Bathroom (# of pieces - 5) 3.024m X 2.615m
Level: Upper - Bedroom 3.277m X 3.81m
Level: Upper - Bonus room 4.243m X 3.786m
Level: Upper - Bedroom 3.786m X 4.496m
Level: Upper
- Listing source url Https://www.realtor.ca/real-estate/28896092/22-emerson-crescent-okotoks-wedderburn
- Listing type identifier Idx

$-2,093
/ Month

