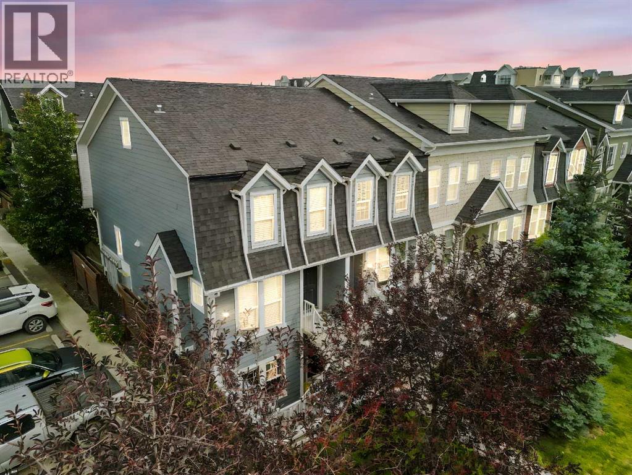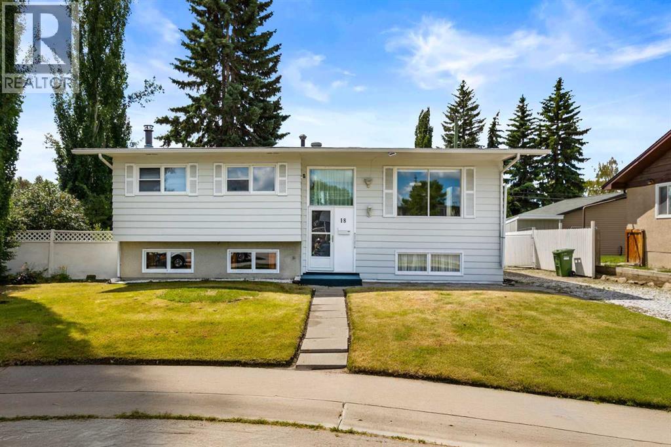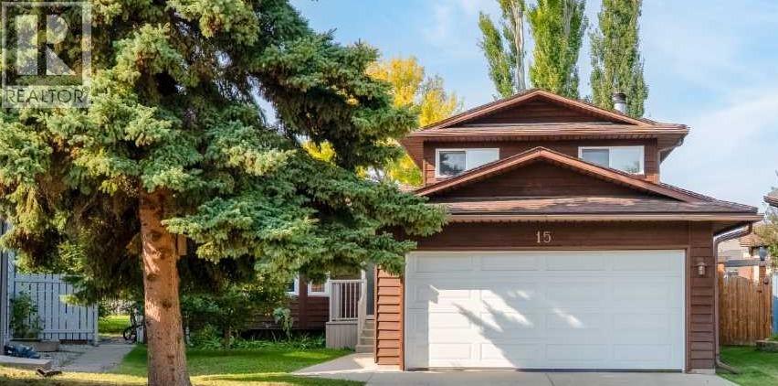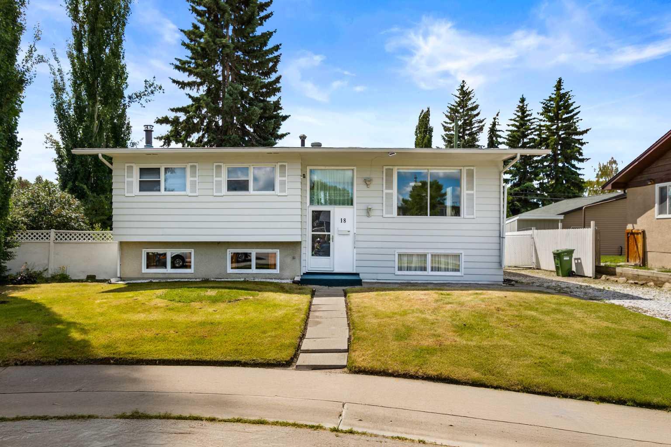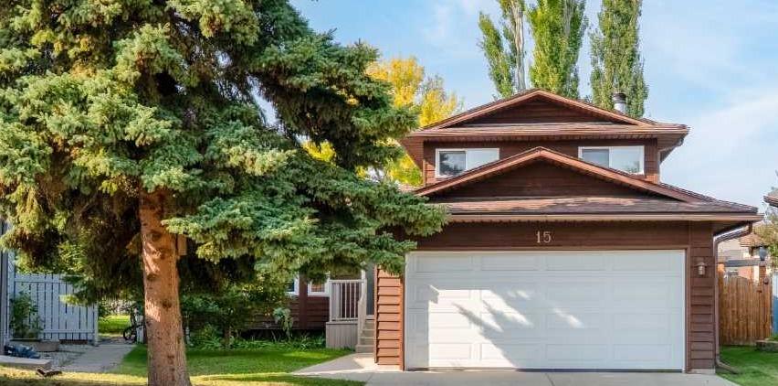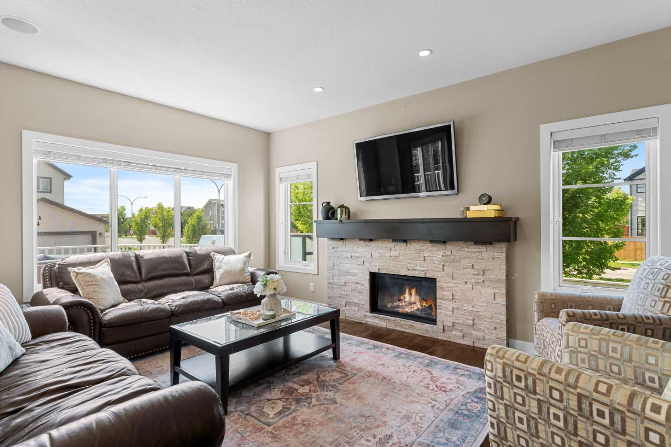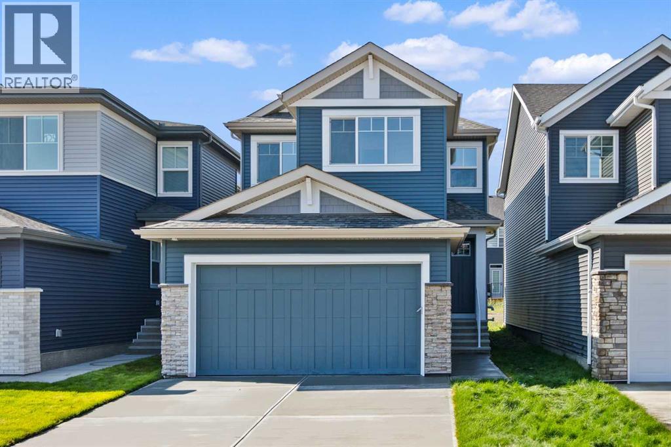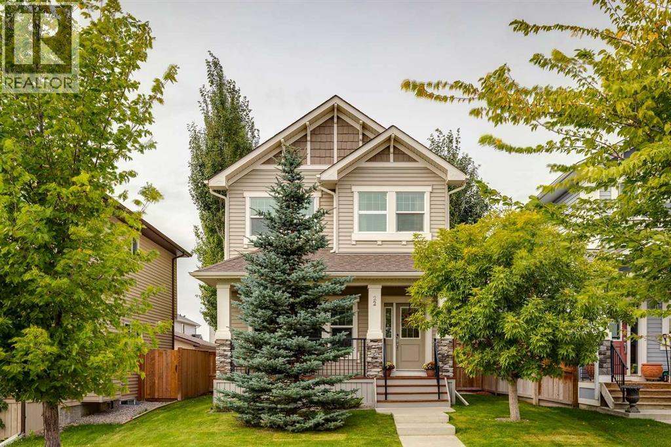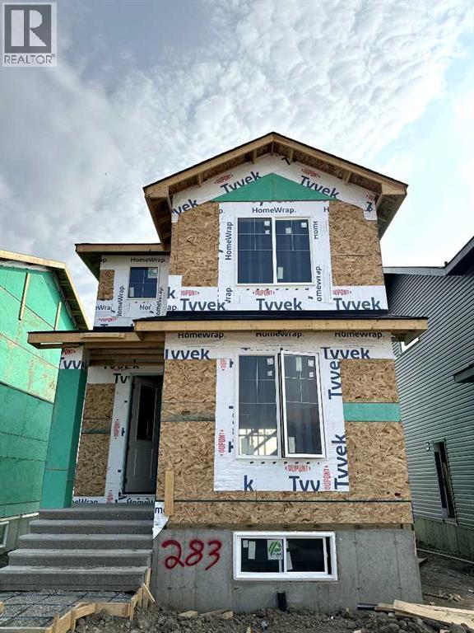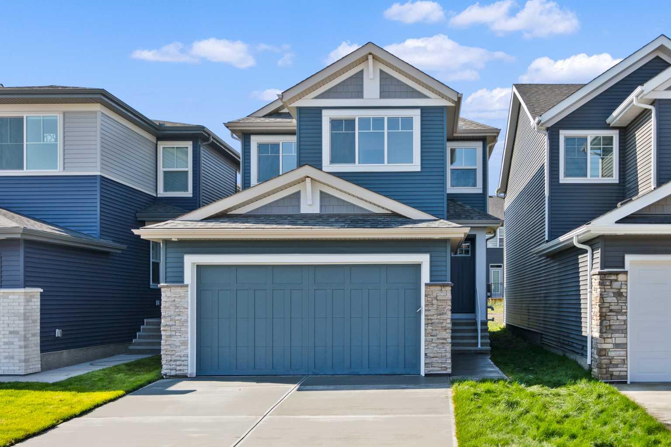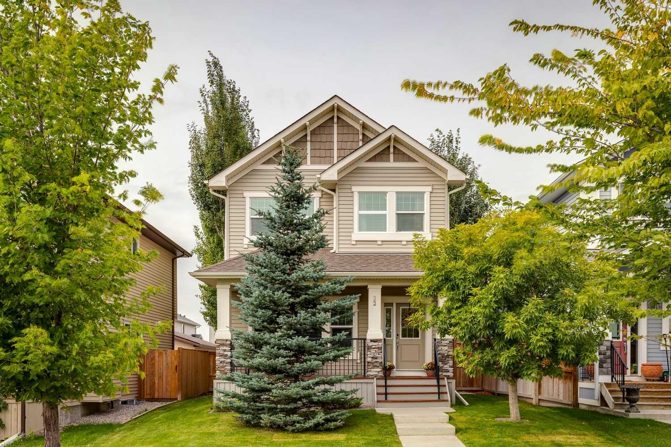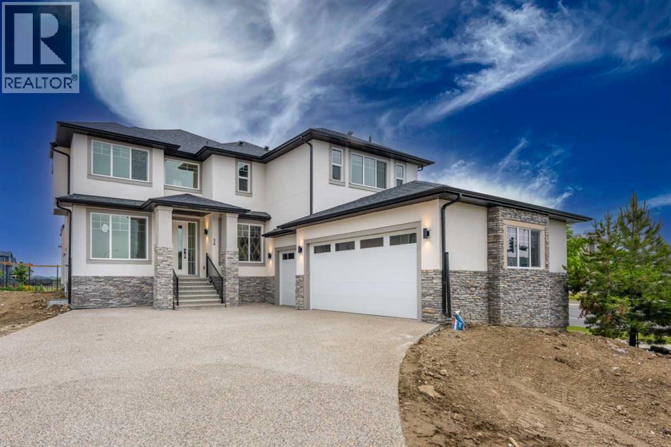
Highlights
Description
- Home value ($/Sqft)$359/Sqft
- Time on Houseful69 days
- Property typeSingle family
- Median school Score
- Lot size10,321 Sqft
- Year built2025
- Garage spaces3
- Mortgage payment
Welcome to this stunning brand-new detached home in Okotoks, ideally located near Costco and other amenities. This beautifully upgraded residence features a grand foyer with elegant 2x2 tiles, a formal dining room, a den, and 8-foot doors throughout the main floor. The high ceiling living room enhances the spacious feel with cozy fireplace and media niche, while the engineered hardwood flooring adds a luxurious touch. A well-designed mudroom with closets provides ample storage, and a full washroom with a standing shower is conveniently located on the main floor. The highly upgraded kitchen is a chef’s dream, featuring a waterfall quartz island, an ice and water fridge, an electric cooktop, a built-in microwave, and a built-in oven with upgraded backsplash. A walkthrough pantry with addition cabinetry. Upstairs, you will find four spacious bedrooms, including two primary bedrooms, one with a four-piece ensuite and the other with a five-piece ensuite, along with an additional main bathroom. A loft provides extra living space, and the laundry room adds convenience. The upgraded carpet and sleek glass railings throughout enhance the modern aesthetic. Outside, the home boasts a stucco exterior, a huge backyard, and a big deck with BBQ Gas line perfect for outdoor entertaining. A separate side entry leads to the unfinished basement, offering endless possibilities for customization. This home is an incredible value in a prime location and ideally priced. (id:63267)
Home overview
- Cooling None
- Heat type Forced air
- # total stories 2
- Construction materials Wood frame
- Fencing Partially fenced
- # garage spaces 3
- # parking spaces 6
- Has garage (y/n) Yes
- # full baths 4
- # total bathrooms 4.0
- # of above grade bedrooms 4
- Flooring Carpeted, laminate, tile
- Has fireplace (y/n) Yes
- Subdivision Cimarron estates
- Lot dimensions 958.85
- Lot size (acres) 0.23692858
- Building size 2921
- Listing # A2238632
- Property sub type Single family residence
- Status Active
- Breakfast room 2.795m X 3.072m
Level: Main - Pantry 2.414m X 2.819m
Level: Main - Kitchen 3.1m X 5.435m
Level: Main - Office 2.947m X 3.353m
Level: Main - Bathroom (# of pieces - 3) 2.49m X 1.625m
Level: Main - Foyer 2.21m X 2.362m
Level: Main - Dining room 3.429m X 2.795m
Level: Main - Other 2.643m X 2.795m
Level: Main - Living room 7.138m X 5.462m
Level: Main - Bathroom (# of pieces - 5) 3.53m X 3.176m
Level: Upper - Bathroom (# of pieces - 3) 1.6m X 2.591m
Level: Upper - Bedroom 2.947m X 3.353m
Level: Upper - Laundry 1.728m X 2.515m
Level: Upper - Bathroom (# of pieces - 4) 1.5m X 2.539m
Level: Upper - Primary bedroom 3.962m X 5.054m
Level: Upper - Family room 4.648m X 4.572m
Level: Upper - Bedroom 4.215m X 4.215m
Level: Upper - Bedroom 3.328m X 3.328m
Level: Upper
- Listing source url Https://www.realtor.ca/real-estate/28584779/26-cimarron-estates-gate-okotoks-cimarron-estates
- Listing type identifier Idx

$-2,797
/ Month

