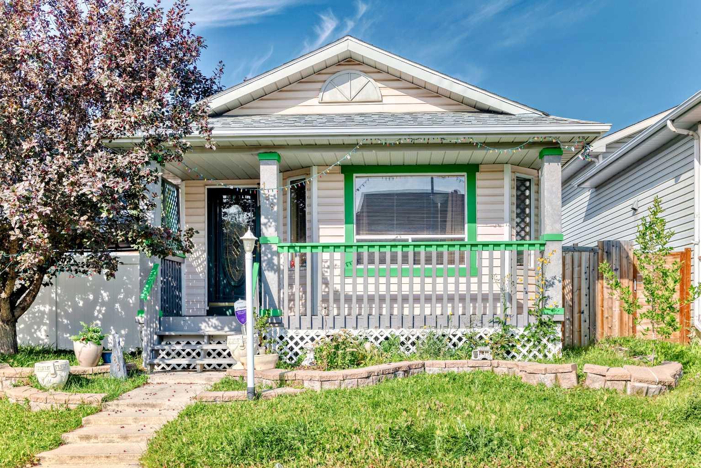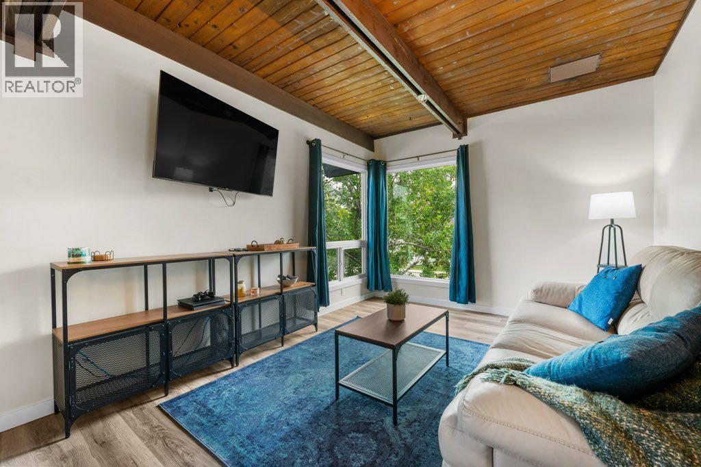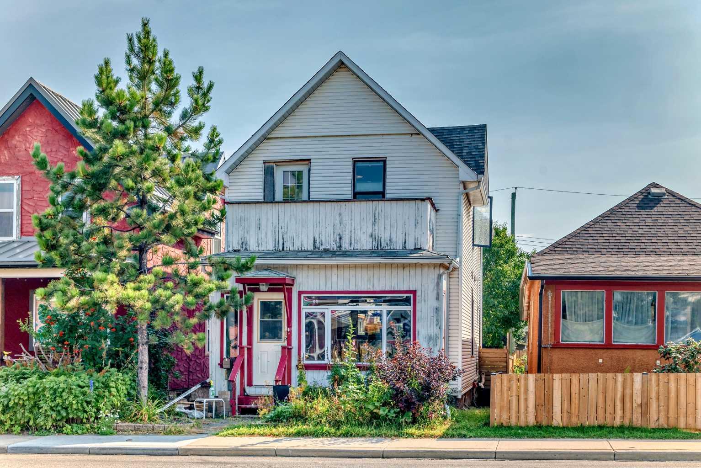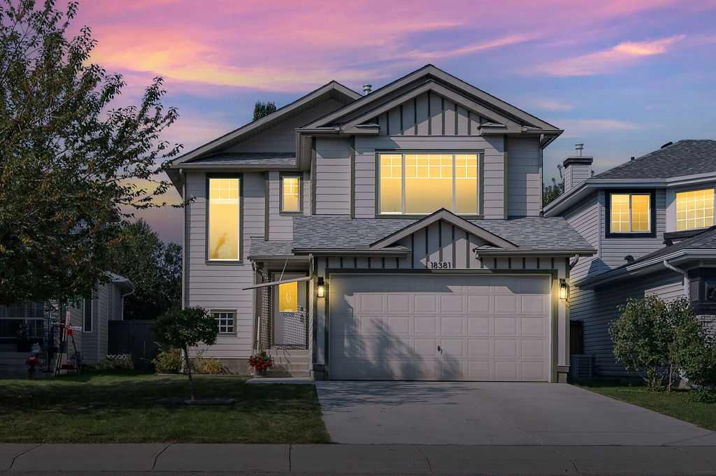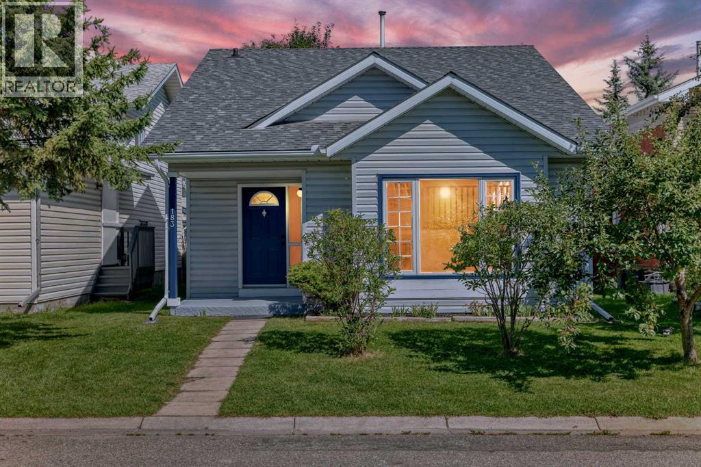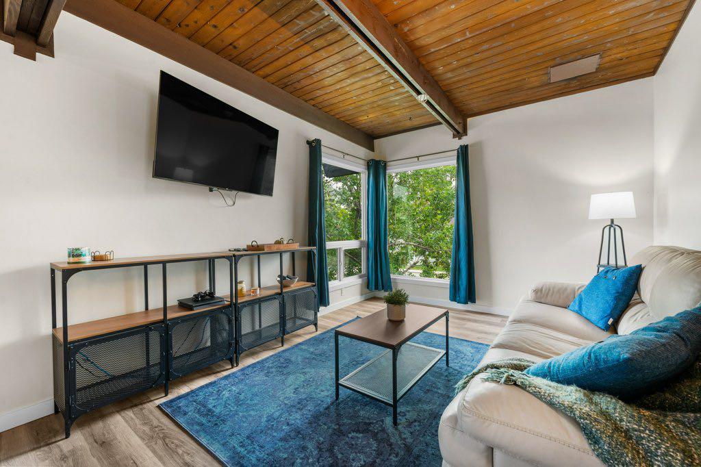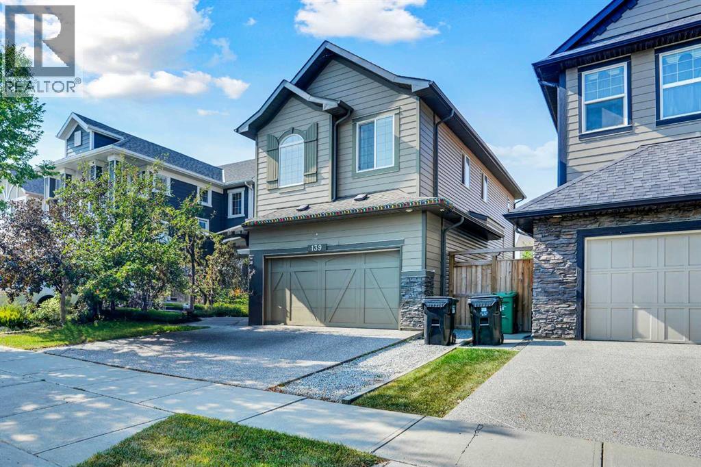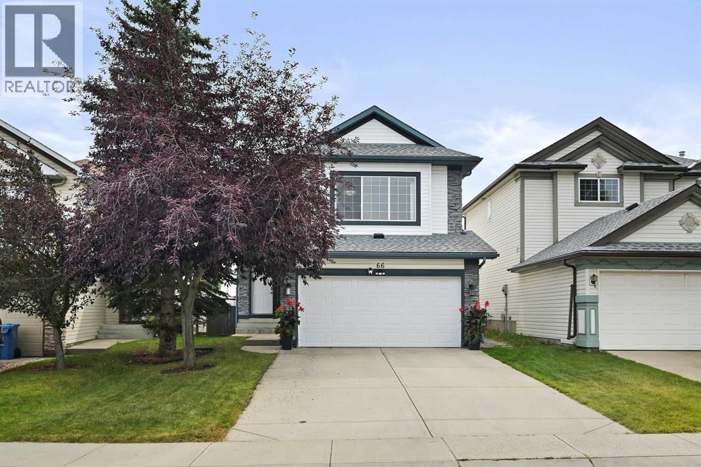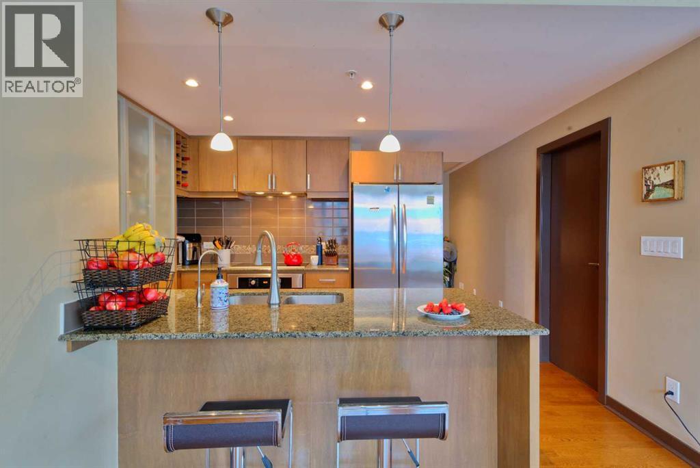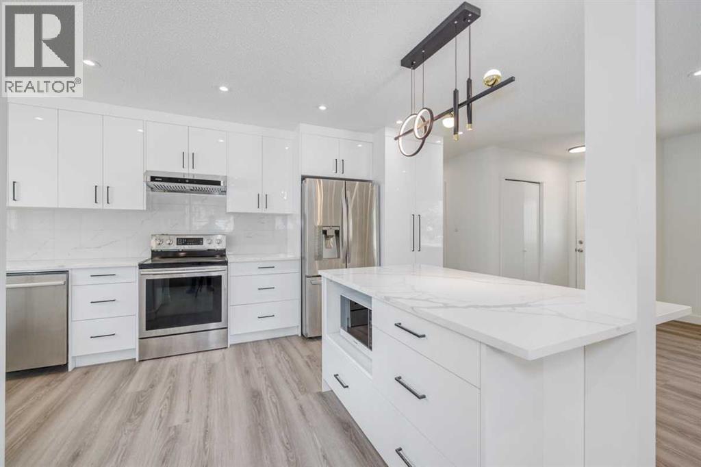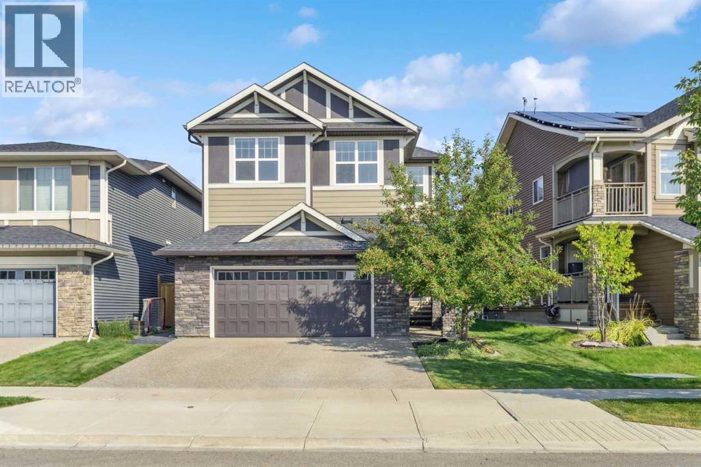
Highlights
Description
- Home value ($/Sqft)$318/Sqft
- Time on Housefulnew 2 hours
- Property typeSingle family
- Median school Score
- Lot size3,434 Sqft
- Year built2014
- Garage spaces2
- Mortgage payment
Welcome to Mountainview, Okotoks, a home that truly has it all!This beautifully maintained property offers over 2,500 sq. ft. above grade plus a professionally developed basement by the builder adding nearly 1,000 sq. ft. of extra living space. Perfectly situated on a quiet street in one of the most desirable communities in Okotoks, this home is designed to impress inside and out.Step inside to discover a spacious, open-concept main floor with 9-foot ceilings, creating an airy and inviting atmosphere ideal for both family living and entertaining. The gourmet kitchen flows seamlessly into the dining and living areas, while large windows frame views of the professionally landscaped yard.Upstairs, you’ll find four generously sized bedrooms, including a primary retreat with spa-inspired ensuite, while the fifth bedroom in the lower level offers flexibility for guests, teens, or a home office. The fully developed basement also features high ceilings, a large rec room, and plenty of storage.This home is loaded with upgrades; Central A/C for year-round comfort, 220 amp EV charger in the garage + roughed-in 220 amp plug for a hot tub, New oversized hot water tank (2024), Water softener, Gas line for BBQ, Oversized double attached garageEvery detail has been thoughtfully considered, from the landscaping that enhances curb appeal to the modern conveniences inside. This is the perfect balance of style, function, and location. Don’t miss your chance to call this exceptional property in Mountainview home! (id:63267)
Home overview
- Cooling Central air conditioning
- Heat source Natural gas
- Heat type Forced air
- # total stories 2
- Construction materials Wood frame
- Fencing Fence
- # garage spaces 2
- # parking spaces 4
- Has garage (y/n) Yes
- # full baths 3
- # half baths 1
- # total bathrooms 4.0
- # of above grade bedrooms 5
- Flooring Carpeted, ceramic tile, hardwood
- Has fireplace (y/n) Yes
- Subdivision Mountainview
- Lot desc Landscaped, lawn
- Lot dimensions 319
- Lot size (acres) 0.07882382
- Building size 2548
- Listing # A2256243
- Property sub type Single family residence
- Status Active
- Bedroom 3.405m X 4.343m
Level: Basement - Bathroom (# of pieces - 4) 1.5m X 2.515m
Level: Basement - Furnace 2.92m X 4.877m
Level: Basement - Recreational room / games room 7.163m X 8.33m
Level: Basement - Foyer 2.92m X 3.048m
Level: Main - Kitchen 5.538m X 3.429m
Level: Main - Dining room 3.328m X 3.453m
Level: Main - Pantry 1.119m X 1.548m
Level: Main - Living room 3.962m X 3.405m
Level: Main - Living room 4.243m X 4.191m
Level: Main - Bathroom (# of pieces - 2) 2.234m X 0.863m
Level: Main - Bedroom 3.176m X 3.024m
Level: Upper - Bedroom 2.947m X 3.834m
Level: Upper - Bedroom 3.024m X 4.444m
Level: Upper - Bathroom (# of pieces - 5) 3.2m X 4.343m
Level: Upper - Primary bedroom 4.215m X 4.319m
Level: Upper - Laundry 3.1m X 1.548m
Level: Upper - Bathroom (# of pieces - 5) 1.881m X 3.2m
Level: Upper - Family room 4.343m X 4.267m
Level: Upper
- Listing source url Https://www.realtor.ca/real-estate/28852807/263-mountainview-drive-okotoks-mountainview
- Listing type identifier Idx

$-2,160
/ Month

