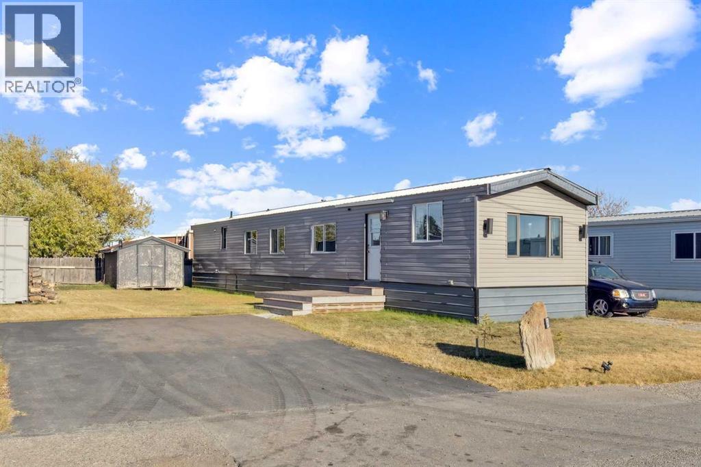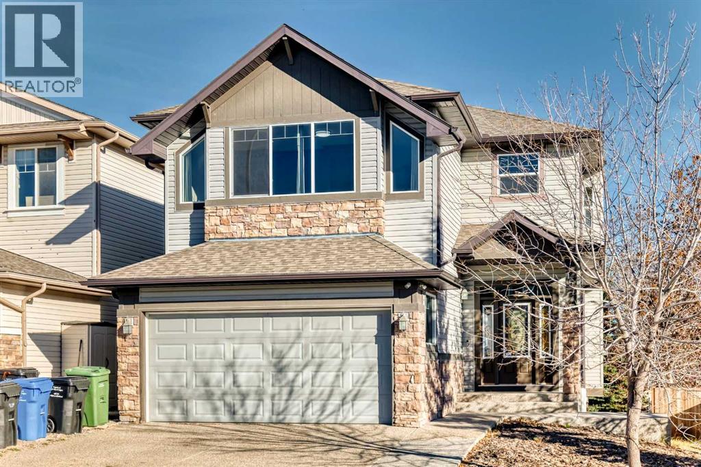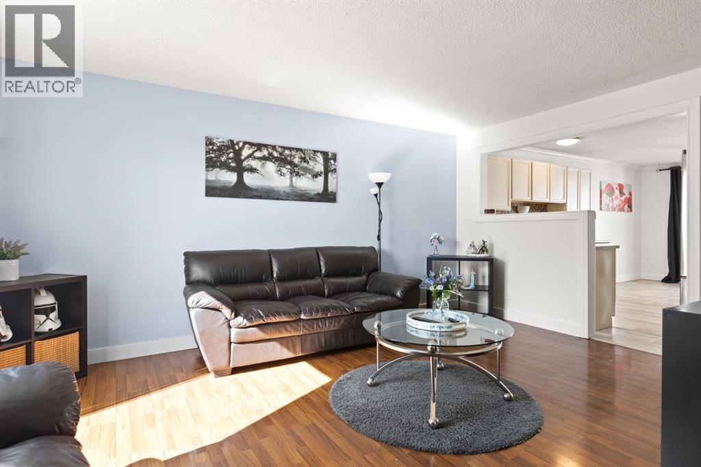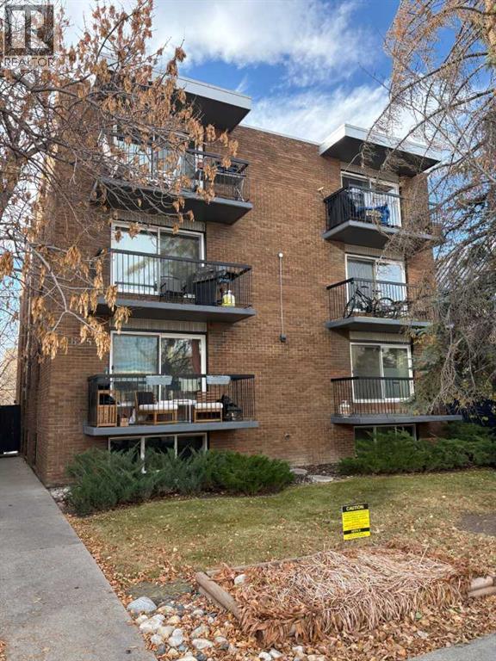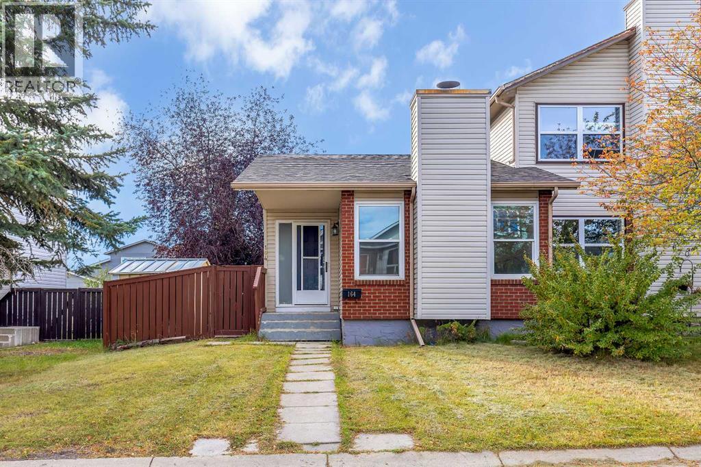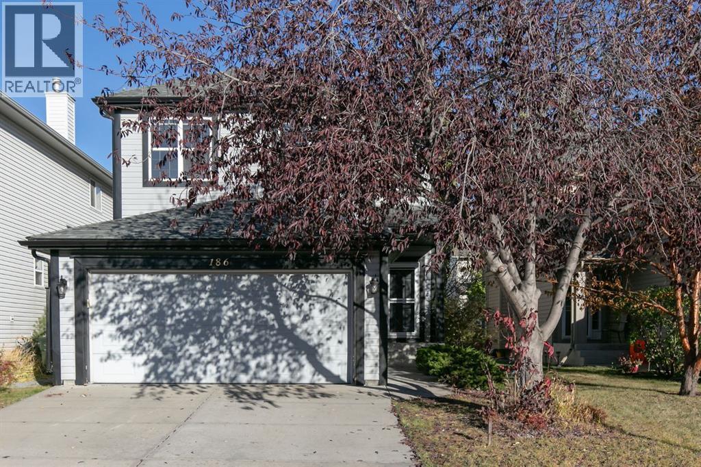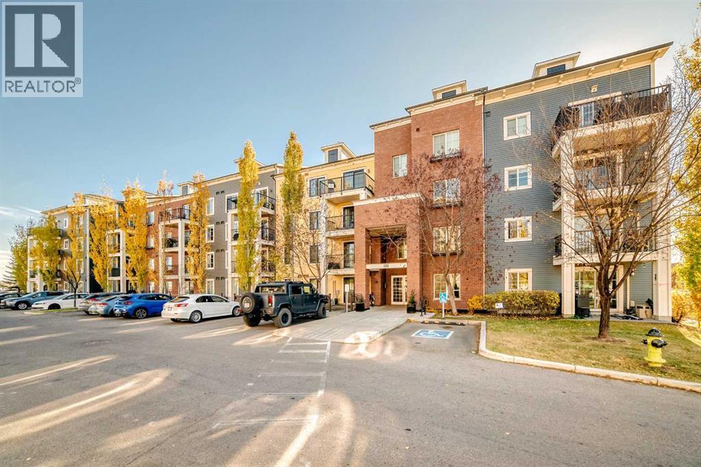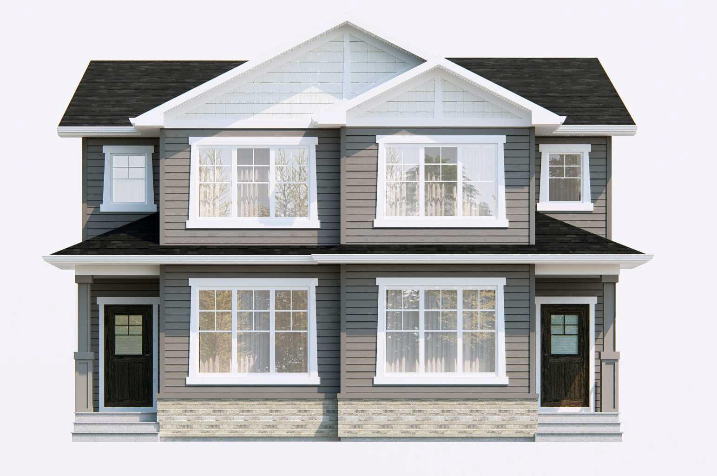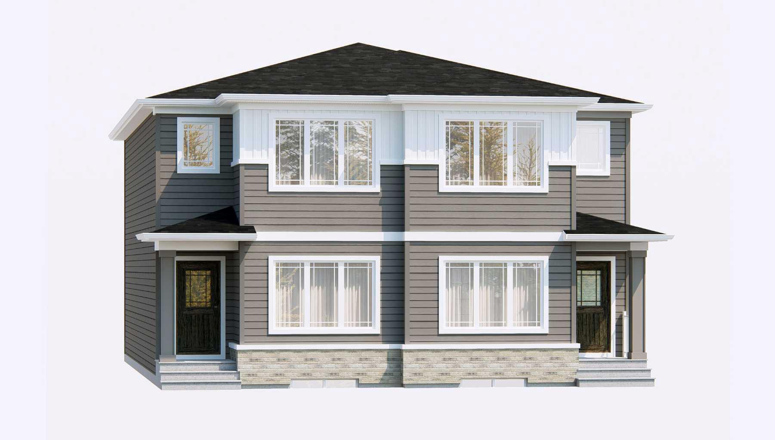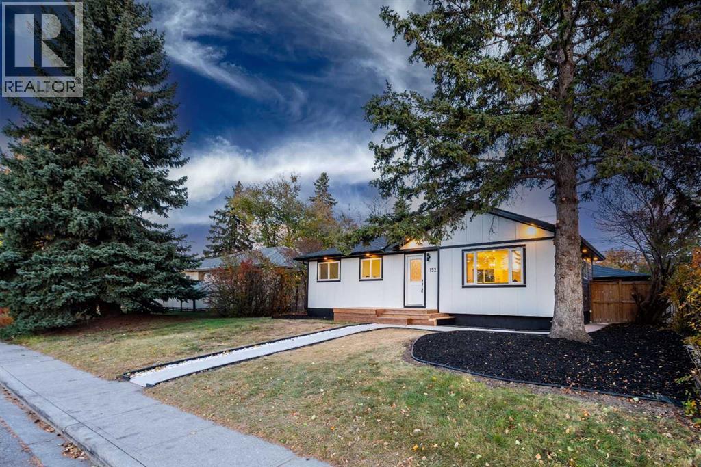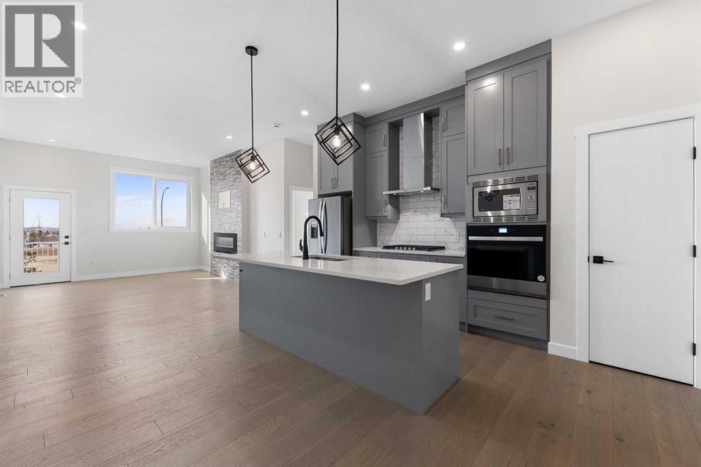
Highlights
Description
- Home value ($/Sqft)$423/Sqft
- Time on Housefulnew 4 hours
- Property typeSingle family
- Median school Score
- Year built2025
- Garage spaces2
- Mortgage payment
Welcome to The Stato by Luxe by Luxuria Homes, a beautifully designed bungalow-style townhome with no condo fees that blends luxury, functionality, and timeless appeal in the sought-after community of Wedderburn, Okotoks. Step inside and experience the feeling of space created by 10-foot ceilings and a bright, open-concept layout. Elegant wall wainscoting adds a touch of sophistication throughout the main living areas and primary bedroom, while upgraded lighting enhances every room with a warm, inviting ambiance. The gourmet kitchen features built-in appliances, quartz countertops, and a gas cooktop, opening onto a spacious dining area that’s perfect for gatherings. The great room centers around a beautiful tiled fireplace with a mantle, adding warmth and character for both everyday living and entertaining. The primary suite offers a true retreat with a walk-in closet featuring built-in shelving and a spa-inspired ensuite complete with a tiled shower and double vanities. A built-in bench in the mudroom adds practical style and convenience, while a versatile front den provides space for a home office or reading nook. The walkout basement is framed for future development, giving you the flexibility to finish it when the time is right. Enjoy outdoor living with a large rear deck with stairs, plus a covered concrete patio below for quiet relaxation. The double attached garage provides everyday ease, and the no-condo-fee lifestyle means more freedom and flexibility. Located in North Okotoks, Wedderburn offers scenic walking paths, green spaces, and quick access to local shops, dining, and essential amenities, all just 15 minutes from South Calgary. 27 Wolf Crescent is more than a home. It’s a refined, low-maintenance lifestyle designed for comfort and connection. (id:63267)
Home overview
- Cooling None
- Heat type Forced air
- # total stories 1
- Construction materials Poured concrete, wood frame
- Fencing Not fenced
- # garage spaces 2
- # parking spaces 4
- Has garage (y/n) Yes
- # full baths 1
- # half baths 1
- # total bathrooms 2.0
- # of above grade bedrooms 1
- Flooring Carpeted, ceramic tile, hardwood
- Has fireplace (y/n) Yes
- Subdivision Wedderburn
- Directions 2205356
- Lot dimensions 3565
- Lot size (acres) 0.0837641
- Building size 1325
- Listing # A2266958
- Property sub type Single family residence
- Status Active
- Other 2.158m X 2.134m
Level: Main - Other 2.719m X 2.539m
Level: Main - Living room 5.157m X 3.658m
Level: Main - Bathroom (# of pieces - 2) 1.5m X 1.6m
Level: Main - Primary bedroom 4.267m X 3.758m
Level: Main - Kitchen 4.624m X 4.063m
Level: Main - Bathroom (# of pieces - 4) 2.667m X 3.176m
Level: Main - Dining room 2.387m X 3.633m
Level: Main - Den 2.871m X 3.048m
Level: Main
- Listing source url Https://www.realtor.ca/real-estate/29033780/27-wolf-crescent-okotoks-wedderburn
- Listing type identifier Idx

$-1,493
/ Month

