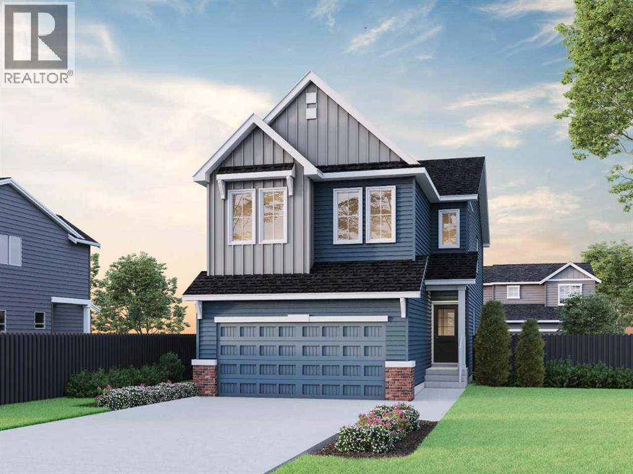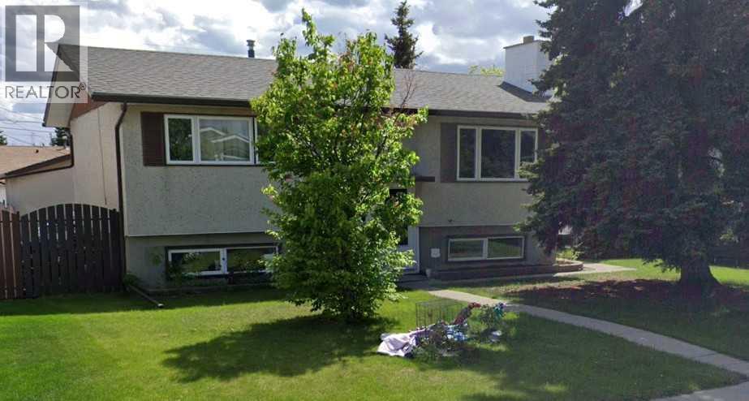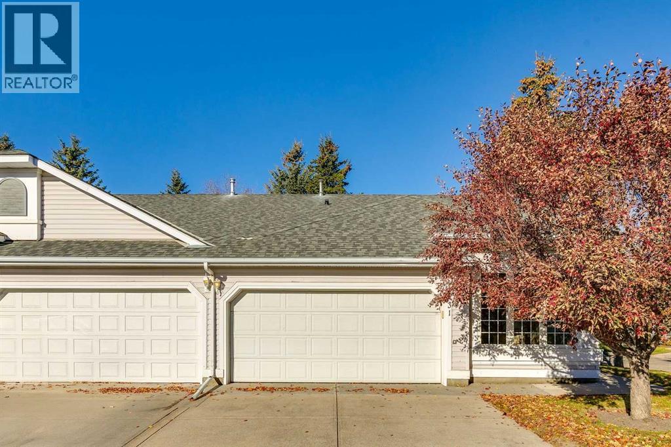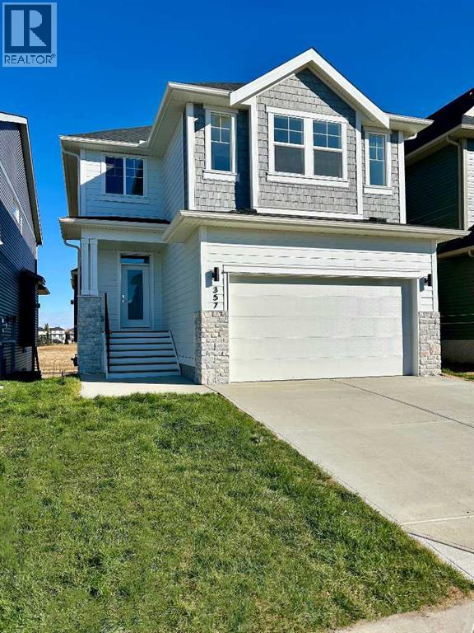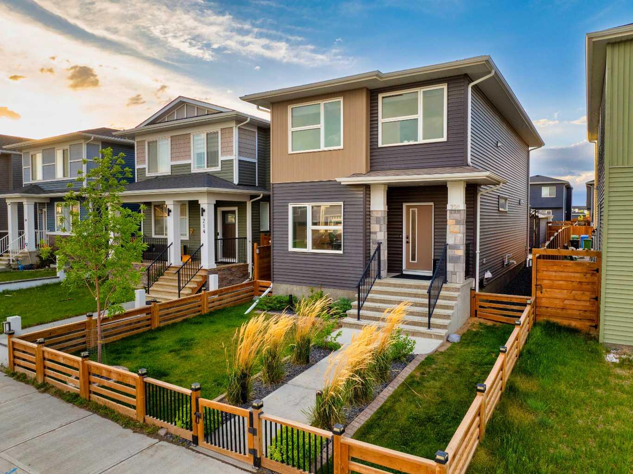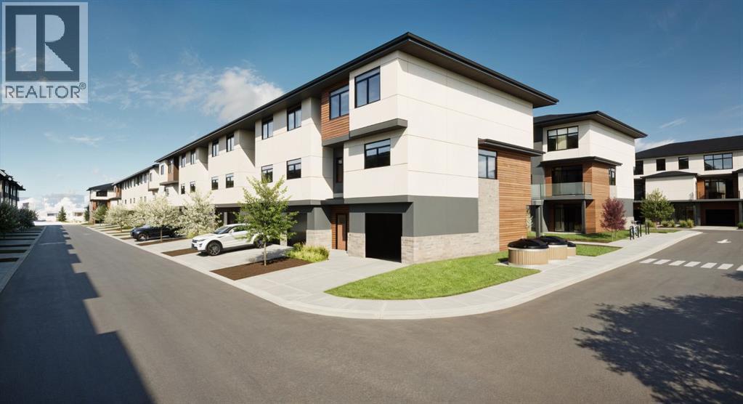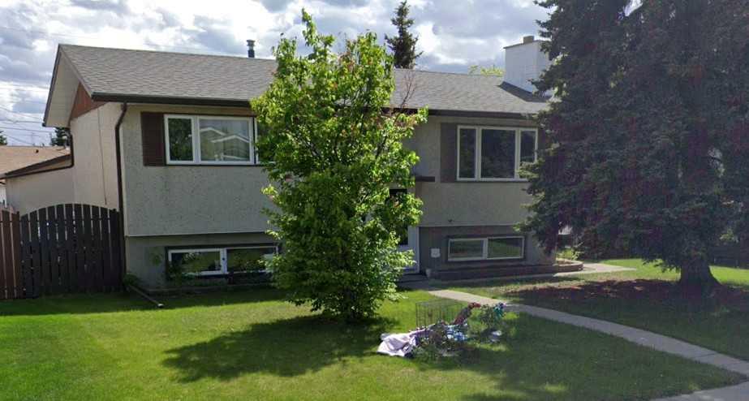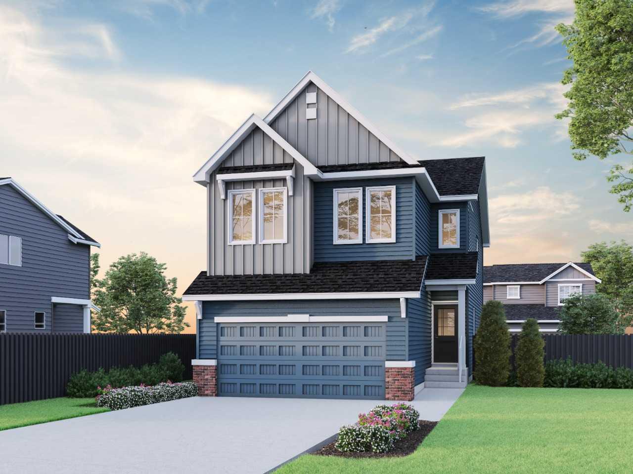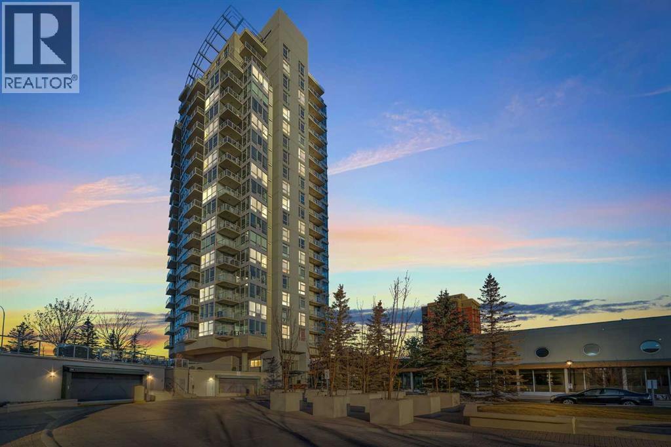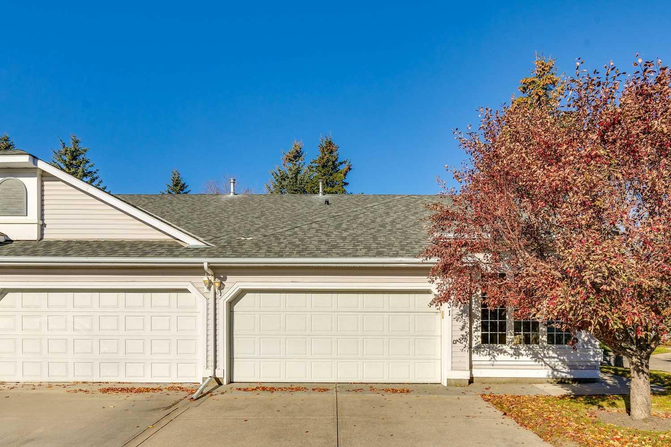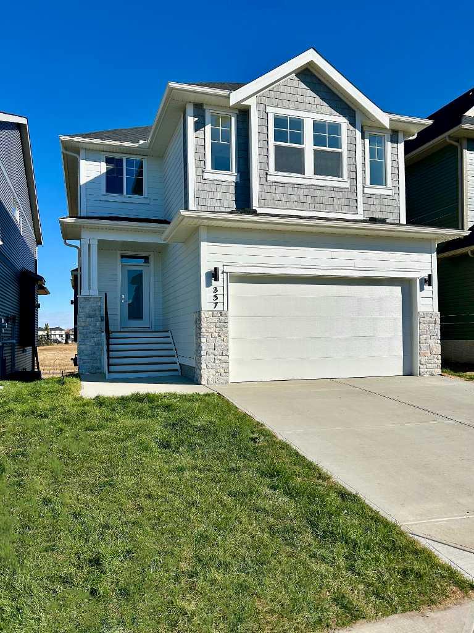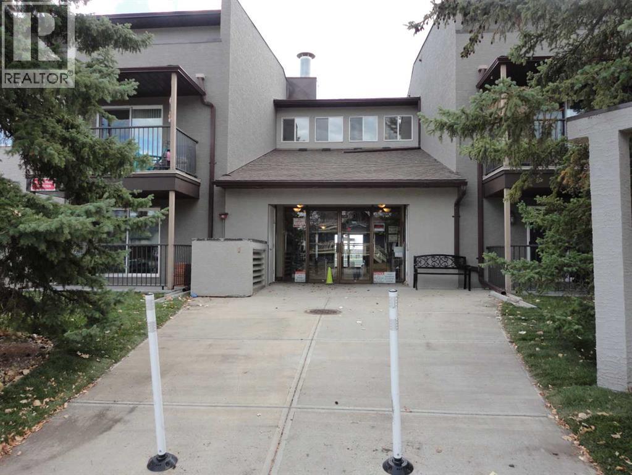
280 Banister Drive Unit 115
280 Banister Drive Unit 115
Highlights
Description
- Home value ($/Sqft)$300/Sqft
- Time on Housefulnew 6 days
- Property typeSingle family
- Median school Score
- Year built1982
- Mortgage payment
This 614 sq. ft. main floor (no stairs to climb) one-bedroom apartment-style condominium is ideally situated in a quiet residential community, backing onto a school field with southern exposure and unobstructed rear views. The property features a series of recent upgrades including new vinyl flooring with enhanced underlay, fresh paint, new doors, partially updated lower kitchen cabinets, a new refrigerator, window coverings, countertops, toilet, shelving storage racks, and freshly painted door trim. As a corner unit, it benefits from an additional window between the living and dining areas, ensuring ample natural light throughout. The interior includes a split brick feature wall, a spacious living room with patio doors leading to a balcony, and both the bedroom and living room overlook a green space. The dining area adjoins the galley kitchen, while an updated four-piece bathroom is conveniently located off the main entryway. Additional amenities include in-suite storage and two surface parking stalls. This residence offers an excellent opportunity for young couples, seniors not wanting stairs or single professionals seeking comfort and convenience in a well-maintained setting. Walking distance to Starbucks, Safeway, Dollarama and many other convenient amenities. Also located close to the North end of Okotoks for closer access to Calgary for the commuter. (id:63267)
Home overview
- Cooling None
- Heat source Natural gas
- Heat type Baseboard heaters
- # total stories 3
- Construction materials Poured concrete, wood frame
- # parking spaces 2
- # full baths 1
- # total bathrooms 1.0
- # of above grade bedrooms 1
- Flooring Vinyl
- Community features Pets allowed with restrictions
- Subdivision Tower hill
- Lot size (acres) 0.0
- Building size 614
- Listing # A2264132
- Property sub type Single family residence
- Status Active
- Dining room 2.43m X 2.12m
Level: Main - Bathroom (# of pieces - 4) 2.81m X 1.51m
Level: Main - Living room 4.71m X 4.46m
Level: Main - Kitchen 2.77m X 2.28m
Level: Main - Foyer 4.03m X 1.67m
Level: Main - Primary bedroom 3.16m X 2.77m
Level: Main - Storage 1.51m X 1.09m
Level: Main
- Listing source url Https://www.realtor.ca/real-estate/28988939/115-280-banister-drive-okotoks-tower-hill
- Listing type identifier Idx

$-12
/ Month

