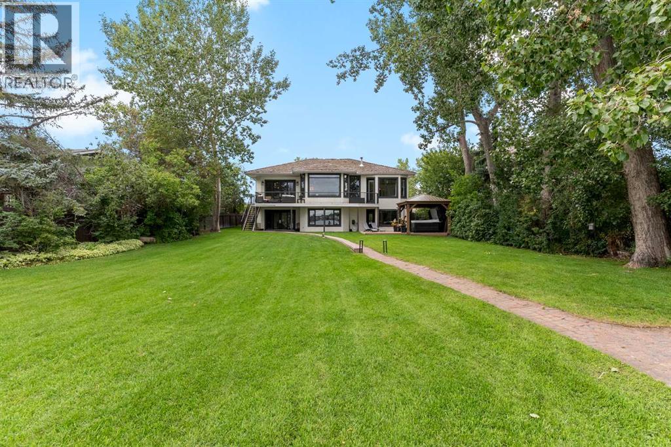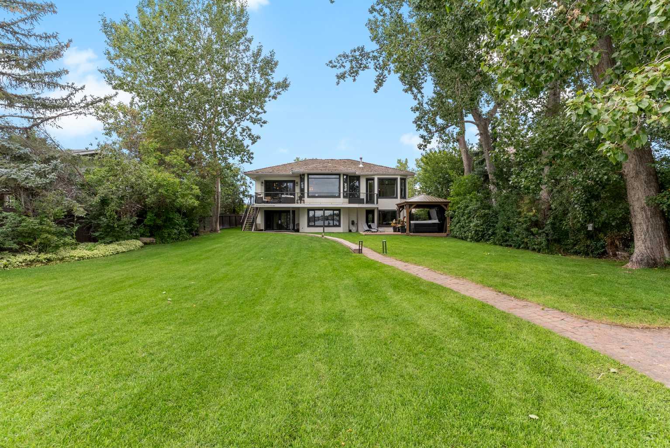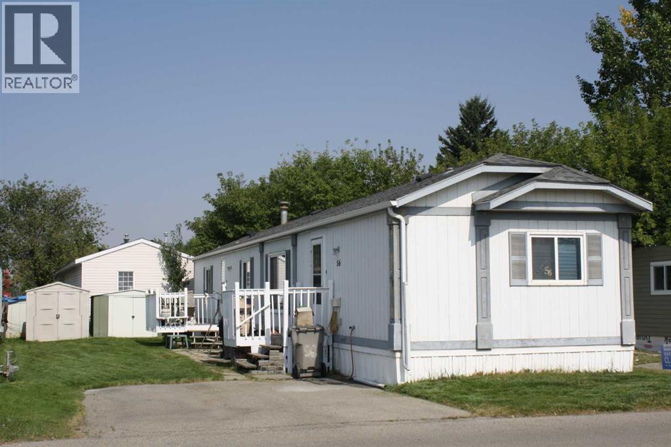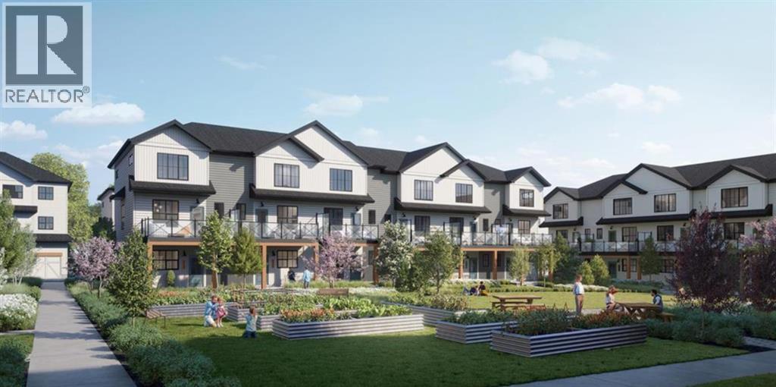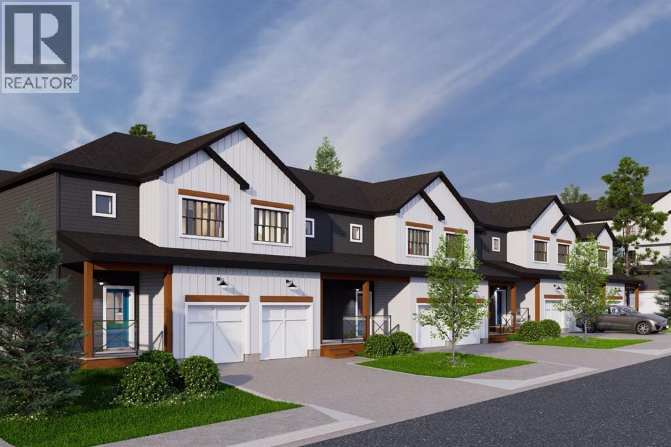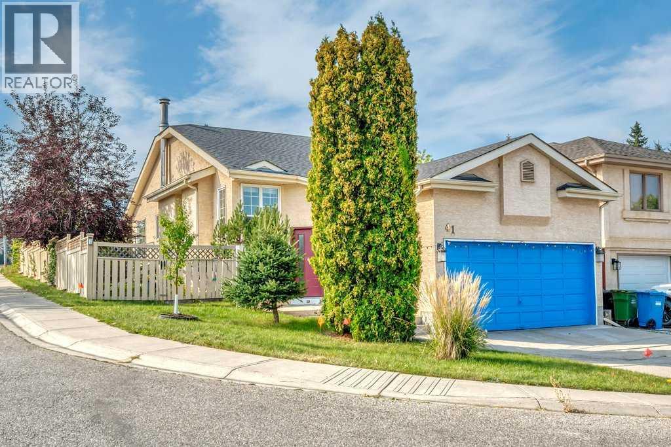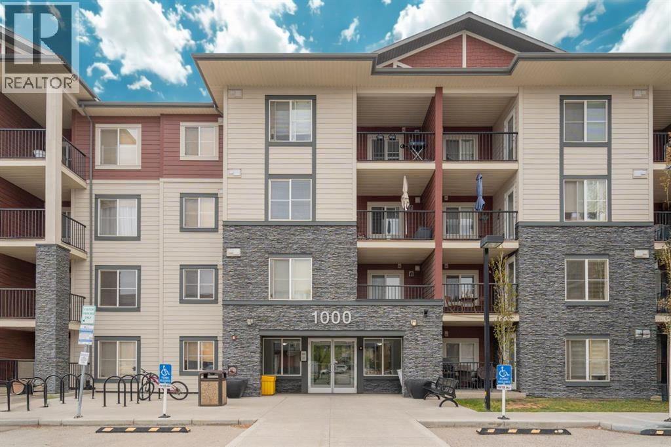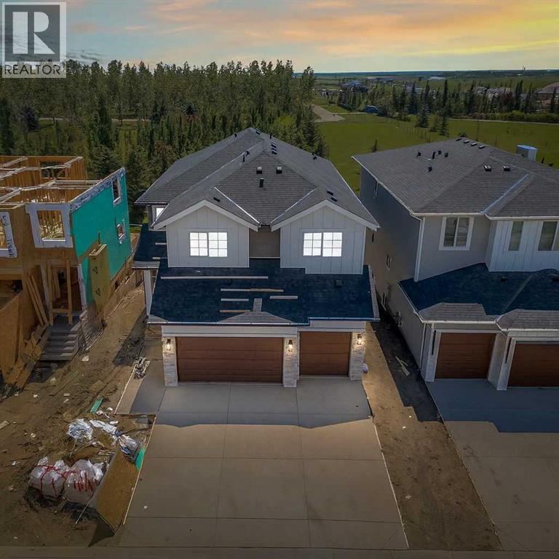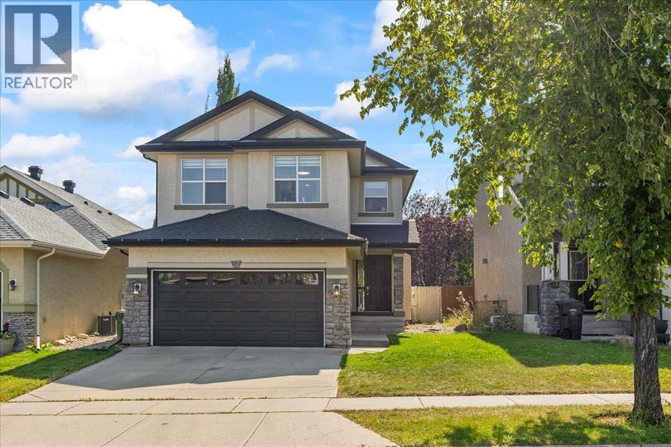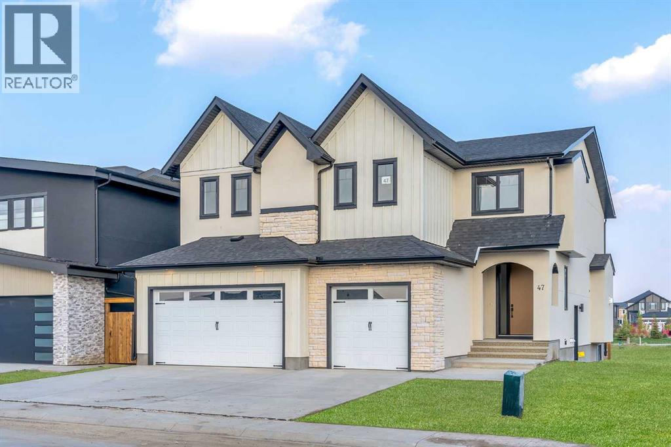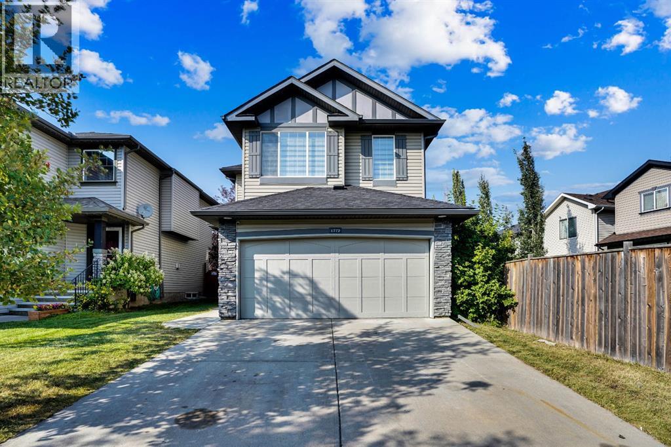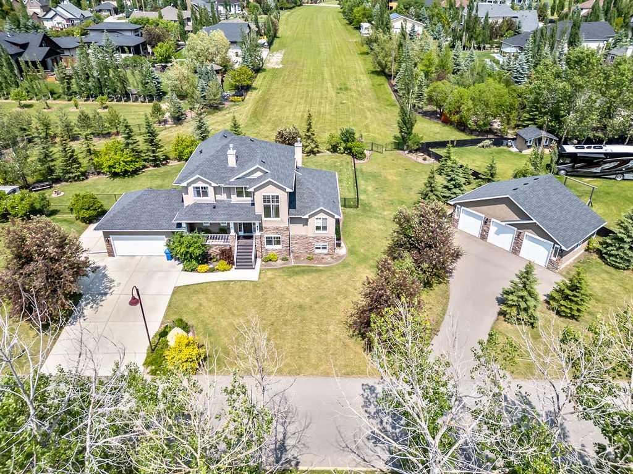
Highlights
Description
- Home value ($/Sqft)$550/Sqft
- Time on Houseful75 days
- Property typeResidential
- Style2 storey
- Median school Score
- Lot size0.65 Acre
- Year built2006
- Mortgage payment
Experience the best of both worlds with this exceptional 5 bedroom two-storey home with over 3400 square ft of developed space situated on a beautifully landscaped .64-acre lot in the exclusive community of Okotoks Air Ranch. Inside, you’ll find a bright, open-concept Great Room featuring a cozy gas fireplace flanked by custom built-in cabinetry. The gourmet kitchen impresses with stylish white cabinetry, granite countertops, upscale stainless steel appliances including a gas stove, and a large island perfect for entertaining. A unique highlightof the home is the main floor primary suite large enough to accommodate your king-sized bed and complete with a spa-like ensuite and walk-in closet. Refinished hardwood flooring, fresh paint, and main floor laundry add to the home’s appeal and convenience. The central turned staircase leads to the upper level boasting a bonus room, two generously sized bedrooms, and a full bath—ideal for family or guests. The professionally finished basement offers a massive recreation/games room, two additional bedrooms, a full bath. Car lovers and hobbyists will love the oversized attached double garage plus an additional triple detached garage, providing space for all your vehicles and toys. Step outside to a meticulously manicured lawn and stunning landscaping—perfect for family gatherings, summer BBQs, or simply relaxing in your private oasis.
Home overview
- Cooling Central air
- Heat type Forced air, natural gas
- Pets allowed (y/n) Yes
- Building amenities Other
- Construction materials Concrete, stone, stucco, wood frame
- Roof Asphalt shingle
- Fencing Partial
- Other structures Other
- # parking spaces 5
- Has garage (y/n) Yes
- Parking desc Concrete driveway, double garage attached, garage faces front, triple garage detached
- # full baths 3
- # half baths 1
- # total bathrooms 4.0
- # of above grade bedrooms 5
- # of below grade bedrooms 2
- Flooring Carpet, ceramic tile, hardwood, linoleum
- Appliances Central air conditioner, dishwasher, gas stove, refrigerator, washer/dryer, window coverings
- Laundry information Main level
- County Foothills county
- Subdivision Air ranch
- Zoning description Tn
- Directions Cpodesro
- Exposure S
- Lot desc Backs on to park/green space, front yard, irregular lot, landscaped, many trees
- Lot size (acres) 0.65
- Basement information Finished,full
- Building size 2320
- Mls® # A2234292
- Property sub type Single family residence
- Status Active
- Tax year 2024
- Listing type identifier Idx

$-3,358
/ Month

