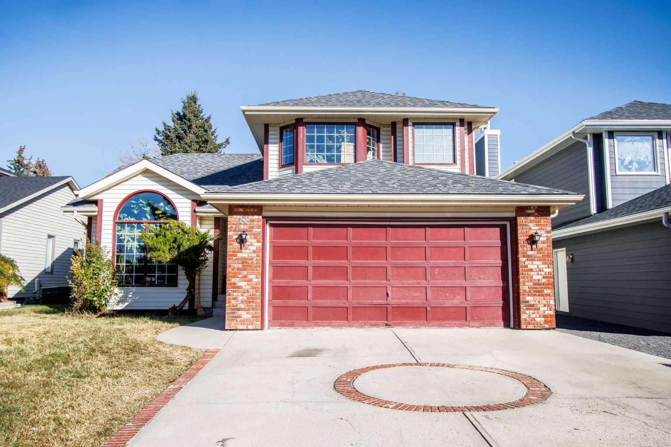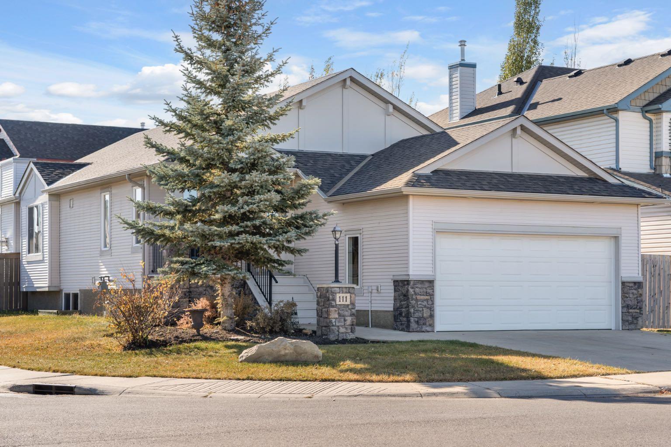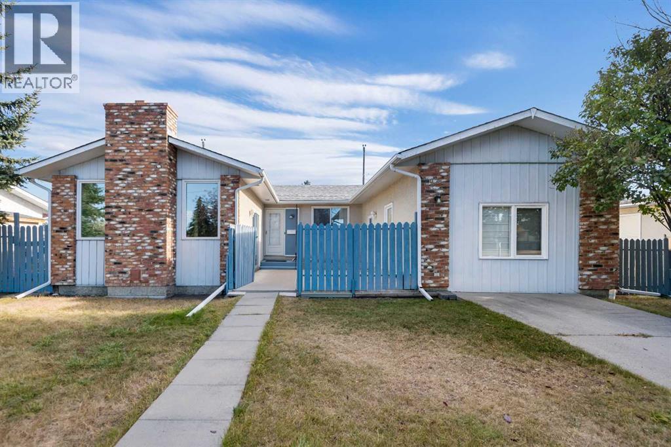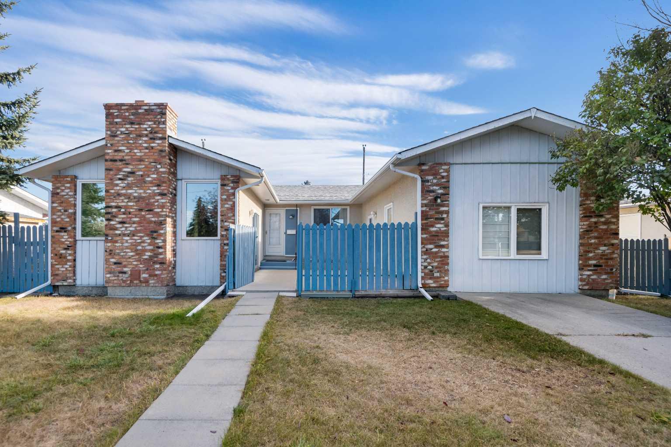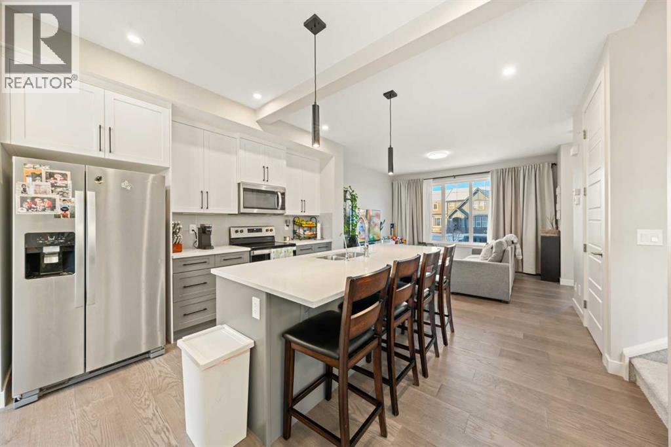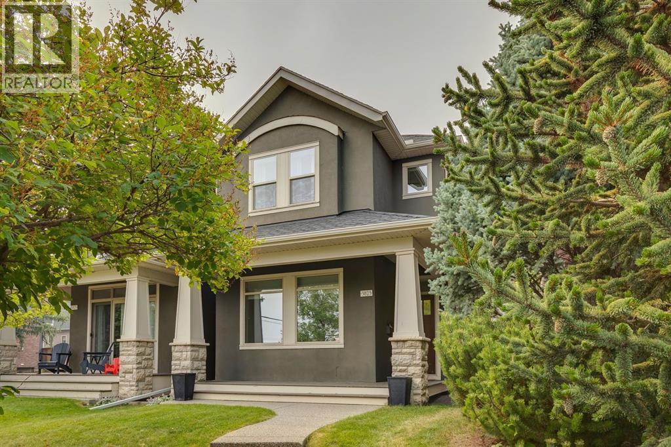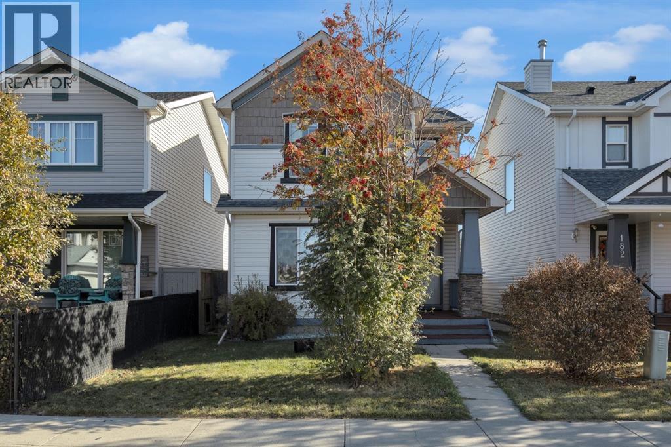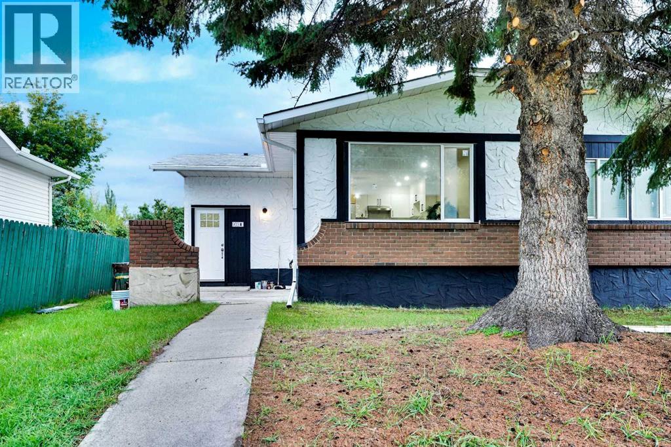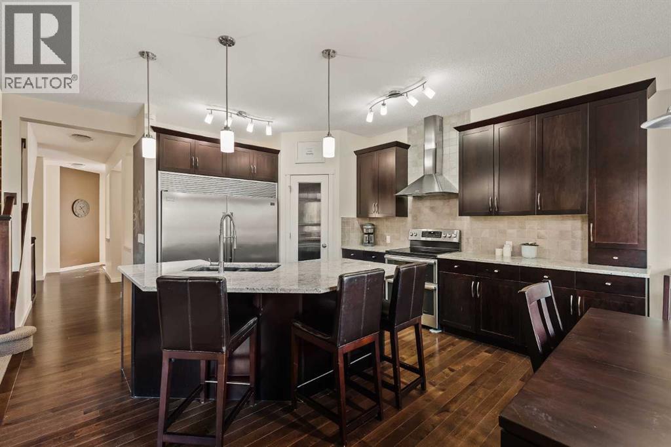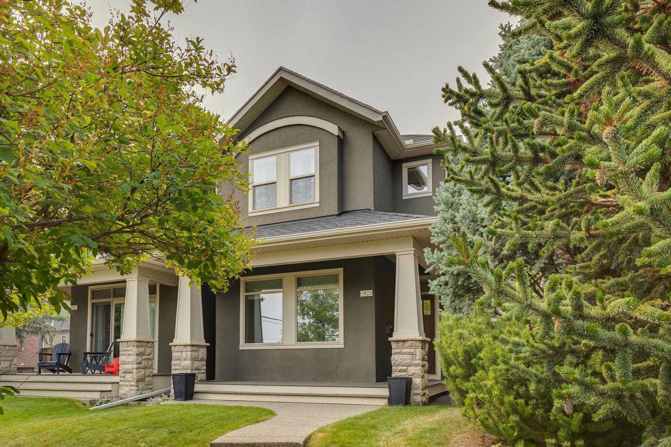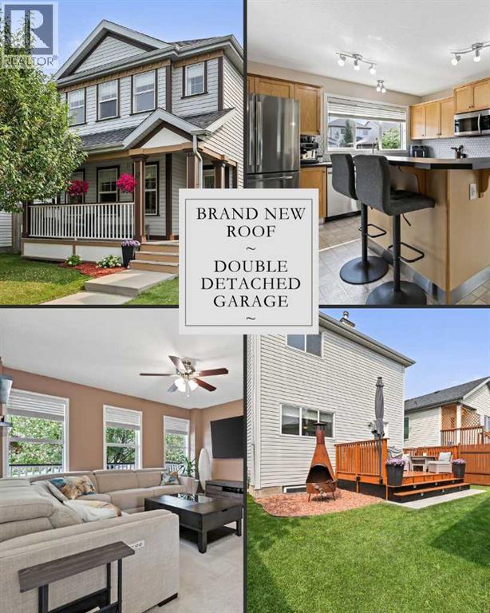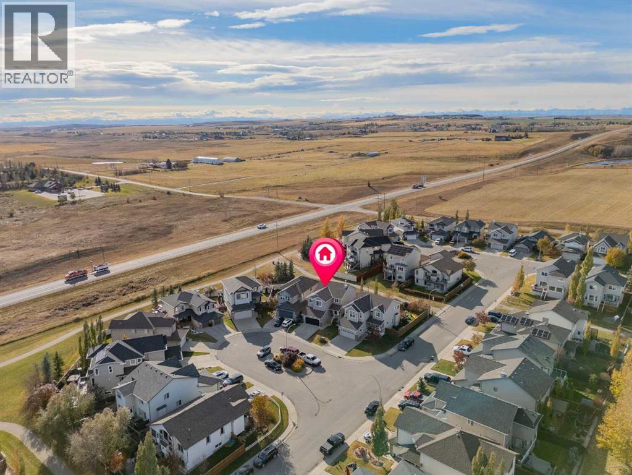
Highlights
Description
- Home value ($/Sqft)$259/Sqft
- Time on Housefulnew 2 days
- Property typeSingle family
- Median school Score
- Year built2008
- Garage spaces2
- Mortgage payment
Value, value, value!! Welcome to this fully finished family home in the desirable neighbourhood of Westmount. Located in a quiet cul-de-sac, backing onto a walking path and right around the corner from the Westmount K-9 school and shopping plaza. There is no shortage of space in this property, with over 2200 sqft above grade. The main floor offers a functional floor plan with a large entry, living room with gas fireplace, 2 tone kitchen with large island, stainless steel appliances, walk through pantry, mudroom with laundry, and big windows that lead to the west facing backyard with large deck and privacy wall. The upper floor offers a large bonus room, primary bedroom with walk-in closet and ensuite, 2 appropriately sized bedrooms and a full bathroom. The basement is finished with a 4th bedroom, full bathroom and large family room. Bonus- A/C and a double attached garage! If you’ve been waiting for the right home, in the right area, at the right price…. Here it is!! (id:63267)
Home overview
- Cooling Central air conditioning
- Heat type Forced air
- # total stories 2
- Construction materials Wood frame
- Fencing Fence
- # garage spaces 2
- # parking spaces 4
- Has garage (y/n) Yes
- # full baths 3
- # half baths 1
- # total bathrooms 4.0
- # of above grade bedrooms 4
- Flooring Carpeted, vinyl
- Has fireplace (y/n) Yes
- Subdivision Westridge
- Lot dimensions 5061
- Lot size (acres) 0.11891447
- Building size 2275
- Listing # A2264302
- Property sub type Single family residence
- Status Active
- Bedroom 4.292m X 3.377m
Level: Basement - Recreational room / games room 4.115m X 9.677m
Level: Basement - Furnace 2.338m X 2.49m
Level: Basement - Storage 4.292m X 1.652m
Level: Basement - Bathroom (# of pieces - 3) 1.701m X 2.31m
Level: Basement - Dining room 4.215m X 3.277m
Level: Main - Laundry 3.048m X 2.972m
Level: Main - Living room 4.319m X 5.867m
Level: Main - Kitchen 4.215m X 3.658m
Level: Main - Bathroom (# of pieces - 2) 1.777m X 1.676m
Level: Main - Bathroom (# of pieces - 4) 2.643m X 1.5m
Level: Upper - Bedroom 3.709m X 3.606m
Level: Upper - Primary bedroom 4.977m X 4.292m
Level: Upper - Bedroom 4.444m X 3.353m
Level: Upper - Family room 5.791m X 4.243m
Level: Upper - Bathroom (# of pieces - 3) 2.795m X 2.591m
Level: Upper
- Listing source url Https://www.realtor.ca/real-estate/29021948/303-westmount-court-okotoks-westridge
- Listing type identifier Idx

$-1,573
/ Month

