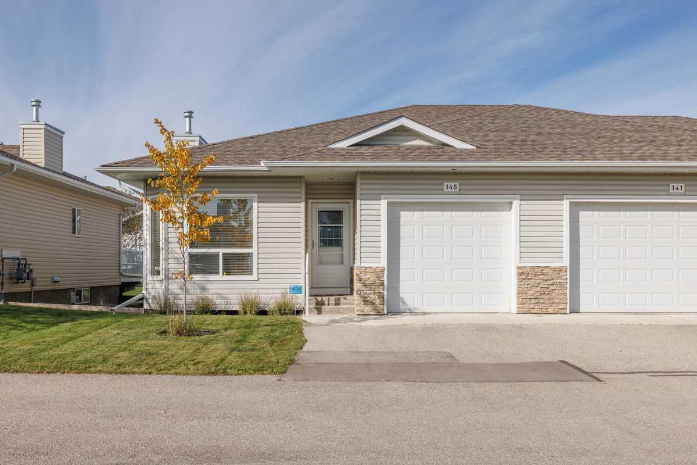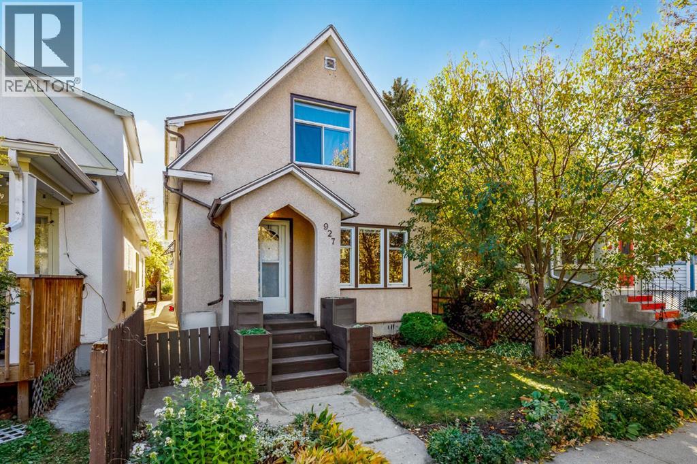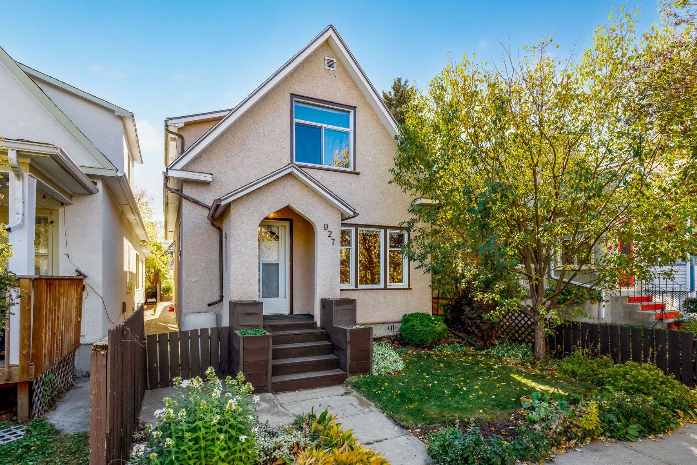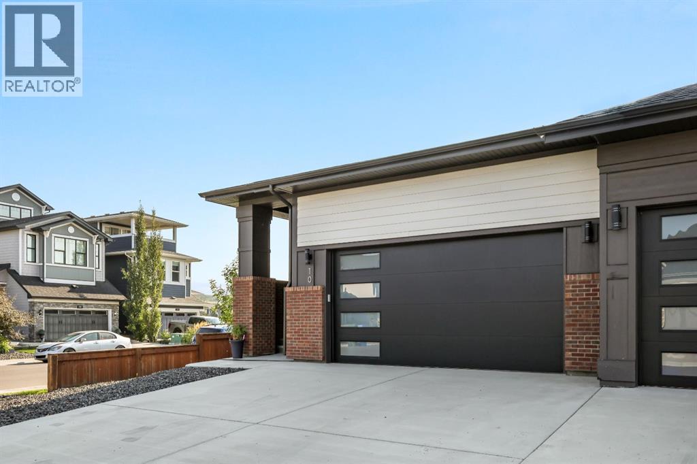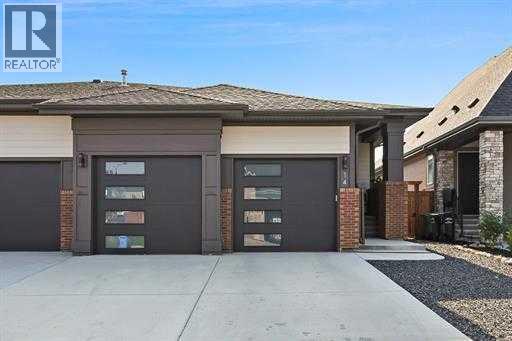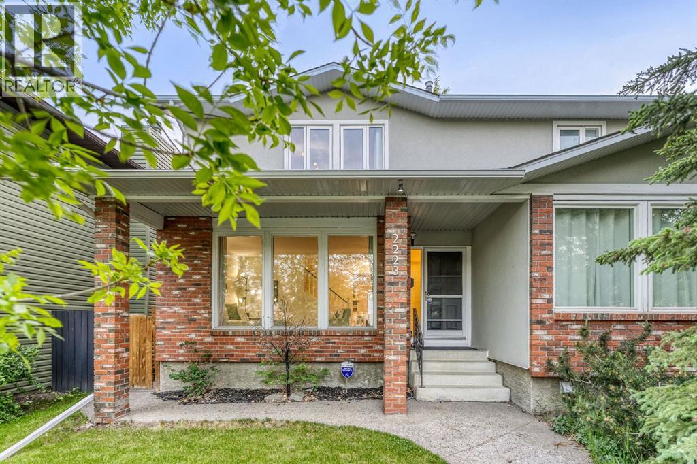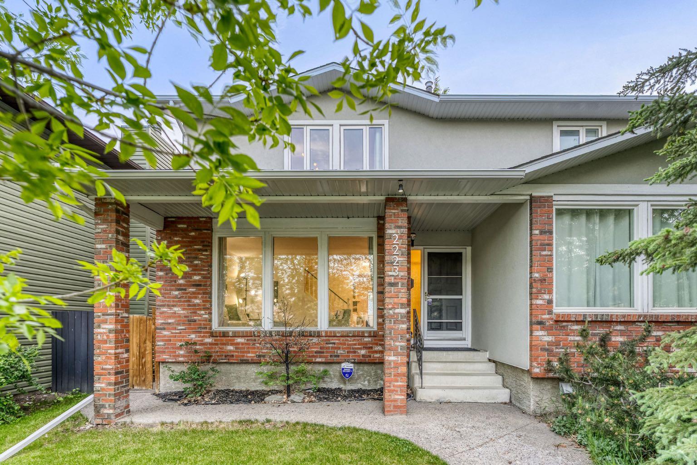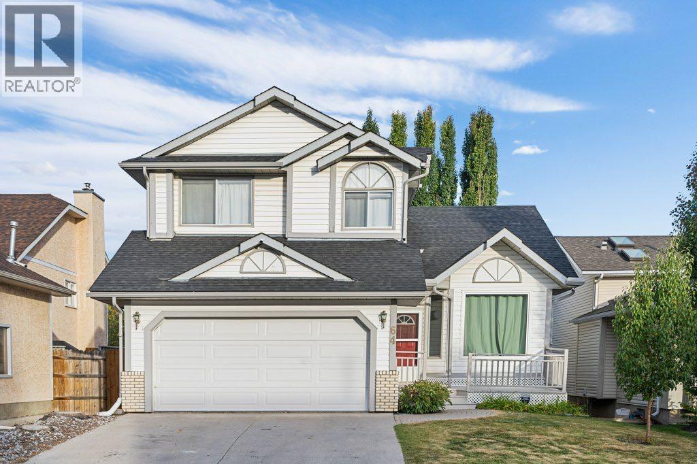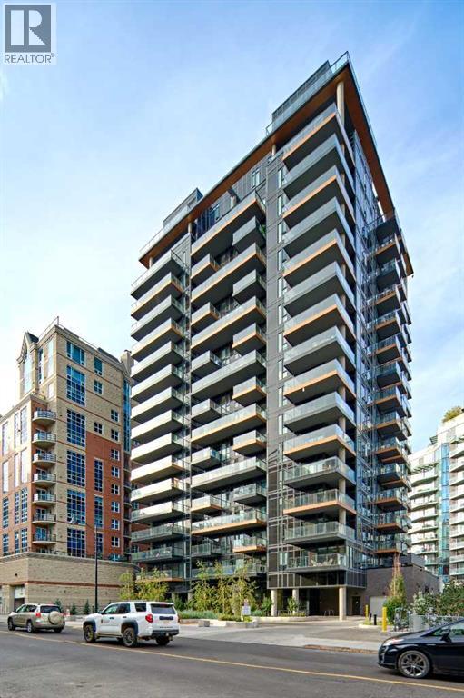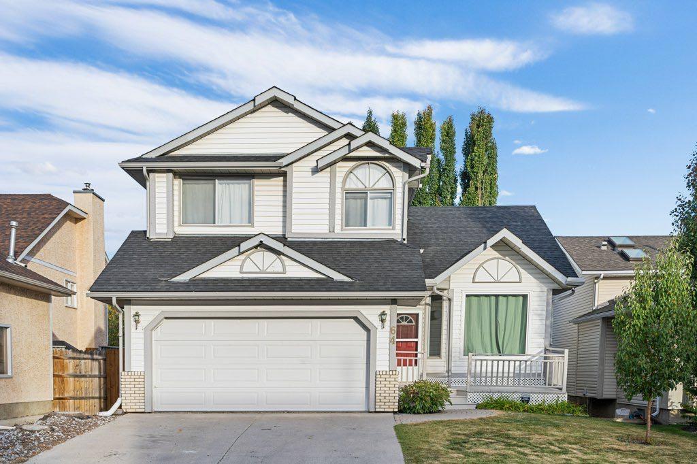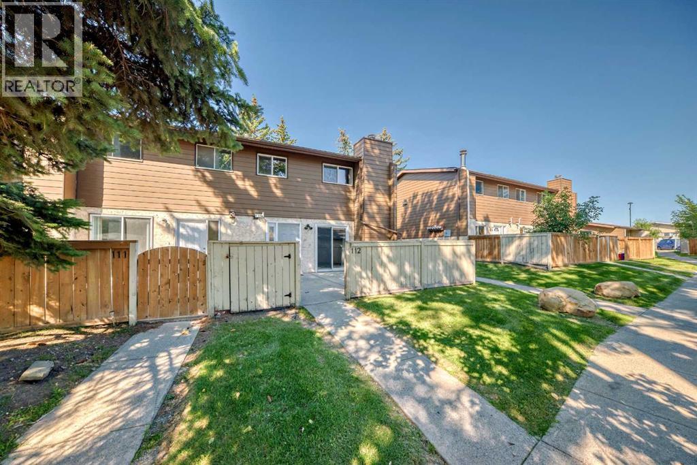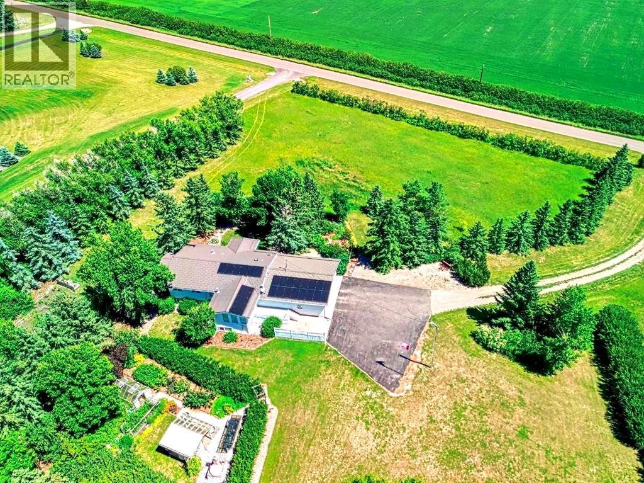
32 Street E Unit 434085
32 Street E Unit 434085
Highlights
Description
- Home value ($/Sqft)$764/Sqft
- Time on Housefulnew 5 hours
- Property typeSingle family
- StyleBi-level
- Median school Score
- Lot size20.07 Acres
- Year built1972
- Garage spaces2
- Mortgage payment
20.07 acres. This private property has a beautiful home with a heated oversized double attached garage and sits on a hill with wonderful views. Also included is a huge 32 x 40 HEATED WORKSHOP (220 volt in shop), 22 x 24 BOATHOUSE, GREENHOUSE, RV Parking with electrical hookup, Covered Gazebo, Shed, Covered BBQ station. Solar panels also for electricity (economical and offset the cost for electricity). RMS above grade is 1635sqft, below grade is 1248sqft. As you walk in you will be greeted to the front foyer with tons of area. The main floor has a country kitchen with many cabinets, pantry and a side “coffee bar” with more cabinets and sink. The living/dining/entertainment room is fantastic for visiting, entertaining or to sit quietly, read a book, watch tv or look out the large windows that gives you all the natural light you desire. The bedrooms have large walk-in closets and the other room you could use as the third upper bedroom or the office with built-ins. The laundry room is also on the main floor. Downstairs is mostly open concept that has a family room with gas fireplace, pool table area, jacuzzi tub area, 4th bedroom, bathroom, utility room, storage room, and a pantry/cold room. In this home you can appreciate the many areas of custom shelving for your items to have their own space. In their own growing season, enjoy the raspberries, saskatoons, grapes, apples and the garden for what you want to grow and so much more. The rose bushes, wildflowers, shrubs and mature trees are beautiful and make the property feel tranquil and calm. Kids, pets and even adults can enjoy the open space to run, play and relax. When you come and view, you will see and appreciate the care and love that this home and property has. Short drive to Okotoks, High River or Calgary for all the amenities. (id:63267)
Home overview
- Cooling None
- Heat source Natural gas
- Heat type Other, forced air
- Sewer/ septic Septic field, septic tank
- # total stories 1
- Construction materials Wood frame
- Fencing Fence, partially fenced
- # garage spaces 2
- # parking spaces 6
- Has garage (y/n) Yes
- # full baths 2
- # half baths 1
- # total bathrooms 3.0
- # of above grade bedrooms 4
- Flooring Carpeted, hardwood, laminate, linoleum, tile
- Has fireplace (y/n) Yes
- Lot desc Fruit trees, garden area, landscaped, lawn
- Lot dimensions 20.07
- Lot size (acres) 20.07
- Building size 1636
- Listing # A2259457
- Property sub type Single family residence
- Status Active
- Recreational room / games room 5.233m X 9.12m
Level: Lower - Bedroom 3.911m X 2.996m
Level: Lower - Storage 3.505m X 4.444m
Level: Lower - Bathroom (# of pieces - 3) Level: Lower
- Furnace 3.481m X 4.977m
Level: Lower - Other 4.039m X 4.52m
Level: Lower - Bedroom 3.862m X 2.743m
Level: Main - Kitchen 5.435m X 3.709m
Level: Main - Living room 6.986m X 4.52m
Level: Main - Bedroom 4.167m X 2.438m
Level: Main - Primary bedroom 4.039m X 3.962m
Level: Main - Bathroom (# of pieces - 2) Level: Main
- Foyer 3.633m X 2.643m
Level: Main - Dining room 4.877m X 3.481m
Level: Main - Bathroom (# of pieces - 4) Level: Main
- Listing source url Https://www.realtor.ca/real-estate/28952447/434085-32-street-e-rural-foothills-county
- Listing type identifier Idx

$-3,333
/ Month

