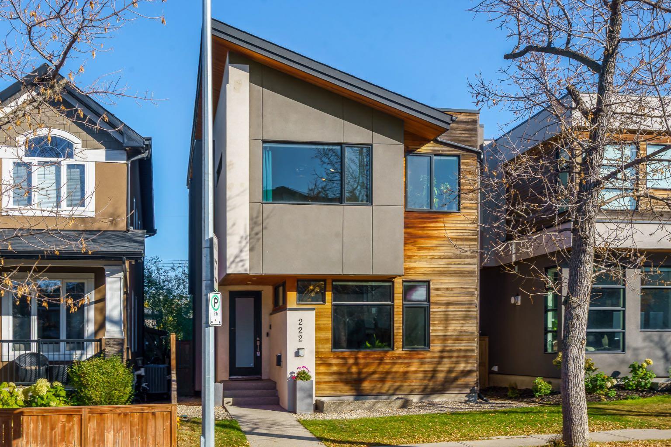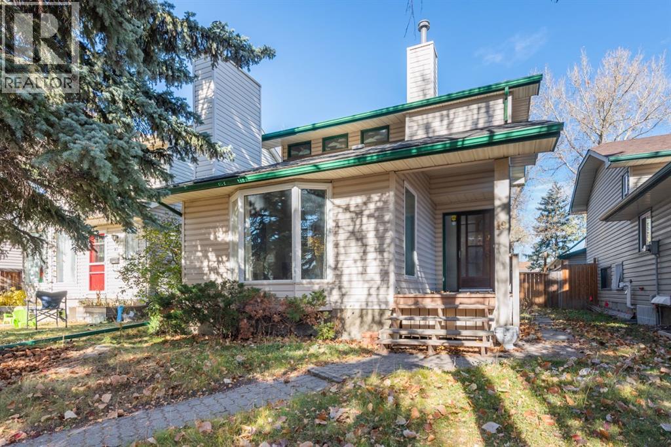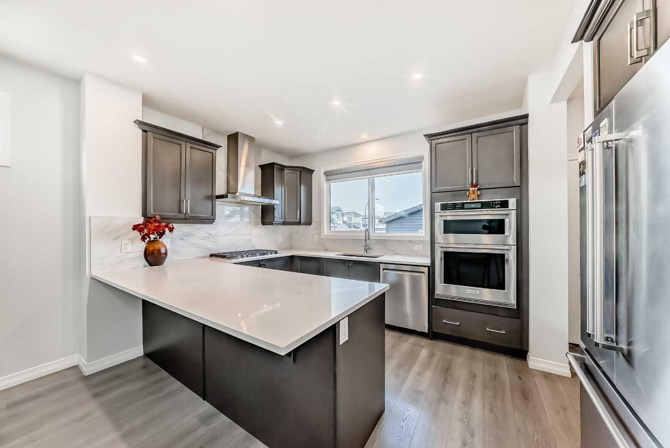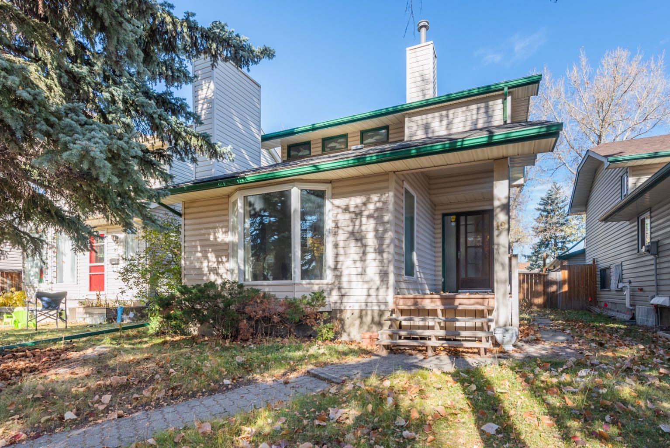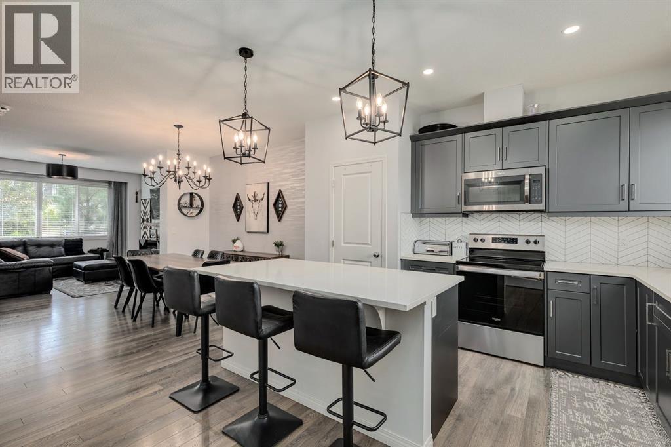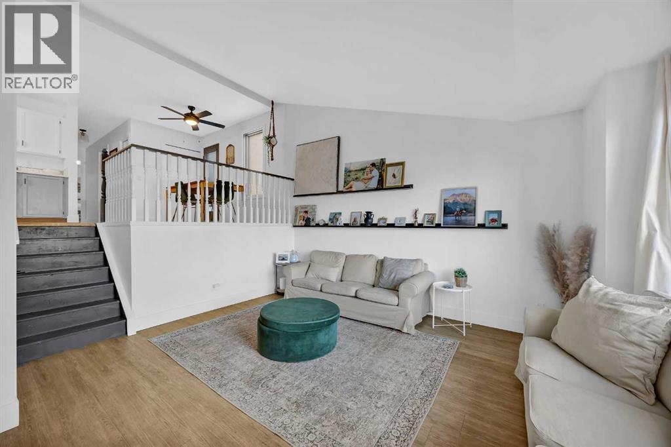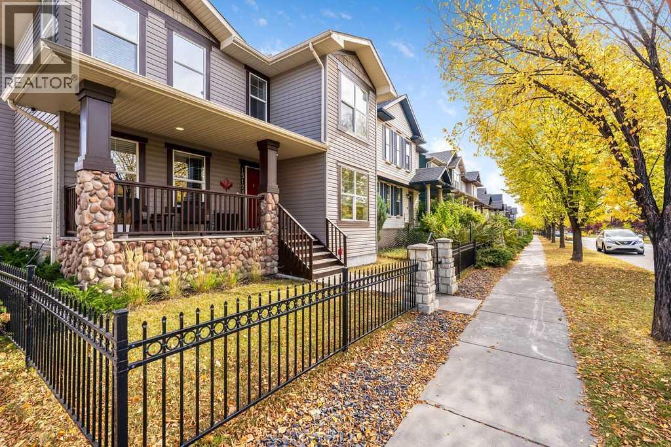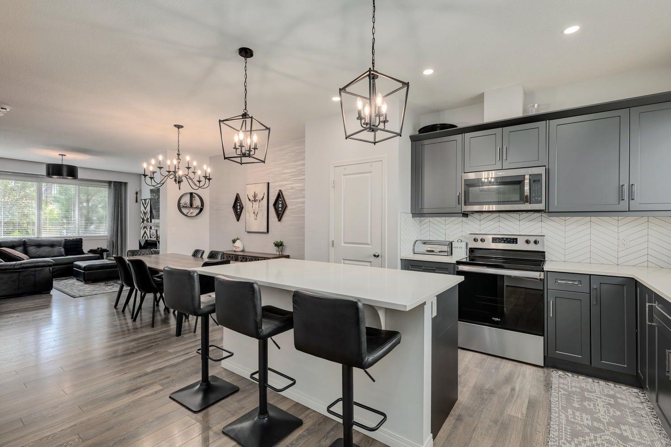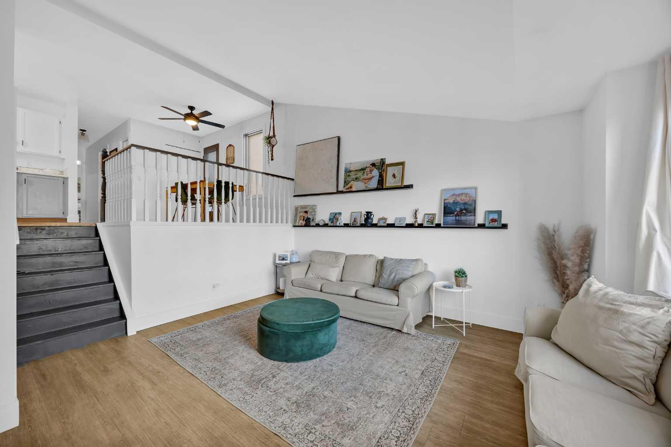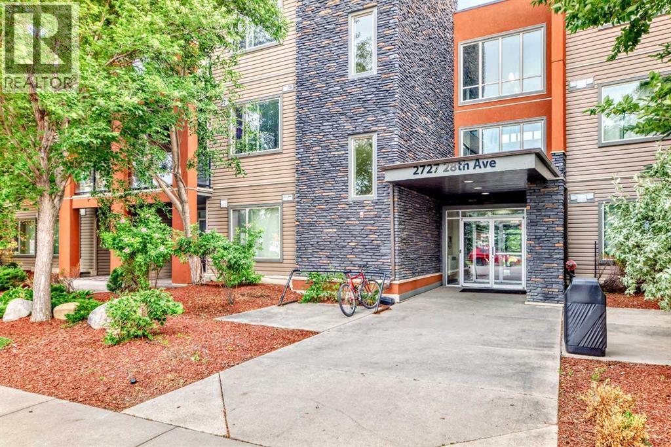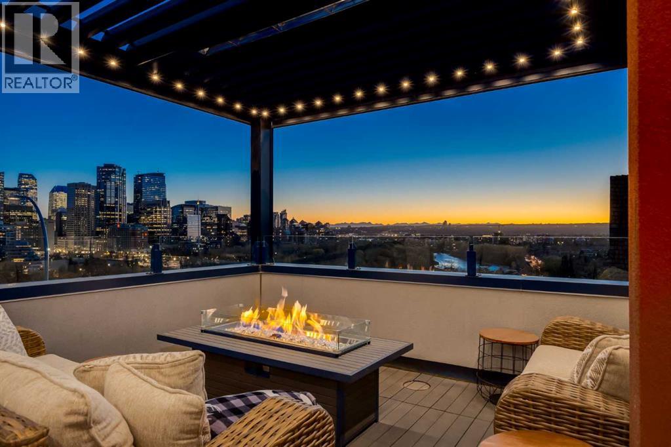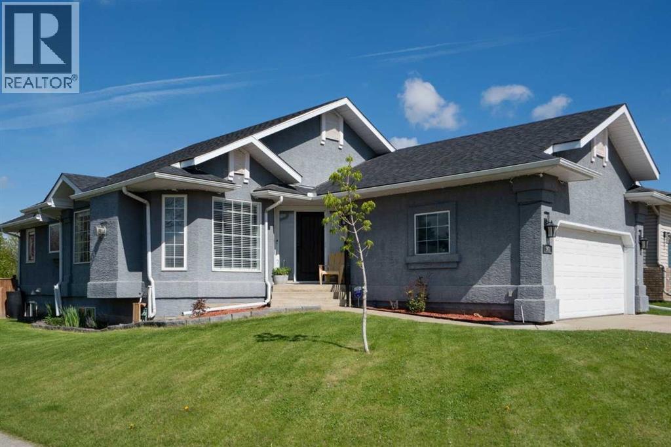
Highlights
Description
- Home value ($/Sqft)$460/Sqft
- Time on Houseful45 days
- Property typeSingle family
- StyleBungalow
- Median school Score
- Year built1994
- Garage spaces2
- Mortgage payment
Welcome to your dream bungalow in the highly sought-after community of Suntree! Situated on a sunny corner lot, this stunning and spacious home offers over 3000 sq ft of beautifully designed, fully finished living space with renovated kitchen and baths. From the moment you step inside to the main living space, you’ll be captivated by the vaulted ceilings, expansive windows, and abundant natural light that pours in all day long. At the heart of the home is a gorgeous renovated kitchen, featuring granite counters, a large island, ample cabinetry, pantry, and modern finishes that make it both stylish and highly functional. Whether you’re preparing a quiet dinner or entertaining a crowd, this kitchen is made to impress. The primary suite is a true retreat, generously sized and offering a luxurious spa-inspired ensuite complete with heated floors, a standalone soaking tub and steam shower—your own private oasis at the end of a busy day. Two additional large bedrooms, a stylish 3-piece bath with heated floors, and convenient main floor laundry hookups round out the main level. Downstairs, the fully developed basement delivers exceptional flexibility with two oversized rooms (no egress windows but potential to add pending permits and city approval), a massive rec room ideal for movie nights or game days, a full bathroom, oversized laundry room, and plenty of storage. Feel safe in your home with the OmniShield Home Safe network. To top it off, you can enjoy your large private yard equipped with underground sprinklers for low-maintenance care, and enjoy summer days on your ground-level deck with pergola—perfect for BBQs, lounging, or gathering with friends. Conveniently let your dogs out off the porch to enter directly into their fenced run. Located just minutes from schools, shopping, parks, and everyday essentials, this home offers the perfect blend of style, space, and convenience in a location you'll love. Don't miss your chance to live in one of the area's most desirab le neighbourhood—schedule your showing today! (id:63267)
Home overview
- Cooling None
- Heat type Forced air
- # total stories 1
- Construction materials Wood frame
- Fencing Fence
- # garage spaces 2
- # parking spaces 4
- Has garage (y/n) Yes
- # full baths 3
- # total bathrooms 3.0
- # of above grade bedrooms 3
- Flooring Carpeted, hardwood, linoleum, tile
- Has fireplace (y/n) Yes
- Subdivision Suntree heights
- Lot dimensions 6058
- Lot size (acres) 0.14234023
- Building size 1520
- Listing # A2254056
- Property sub type Single family residence
- Status Active
- Bathroom (# of pieces - 4) 3.911m X 3.024m
Level: Basement - Storage 1.881m X 2.134m
Level: Basement - Storage 3.277m X 2.185m
Level: Basement - Den 3.301m X 4.596m
Level: Lower - Den 4.596m X 4.343m
Level: Lower - Recreational room / games room 9.729m X 7.519m
Level: Lower - Laundry 3.606m X 3.252m
Level: Lower - Living room 4.496m X 3.53m
Level: Main - Primary bedroom 4.977m X 3.911m
Level: Main - Bathroom (# of pieces - 5) 3.557m X 3.377m
Level: Main - Dining room 5.563m X 3.429m
Level: Main - Bedroom 3.606m X 2.719m
Level: Main - Kitchen 4.267m X 3.429m
Level: Main - Bedroom 3.633m X 2.719m
Level: Main - Laundry Measurements not available
Level: Main - Breakfast room 3.682m X 3.072m
Level: Main - Bathroom (# of pieces - 3) 1.5m X 2.362m
Level: Main
- Listing source url Https://www.realtor.ca/real-estate/28832425/341-sunset-place-okotoks-suntree-heights
- Listing type identifier Idx

$-1,866
/ Month

