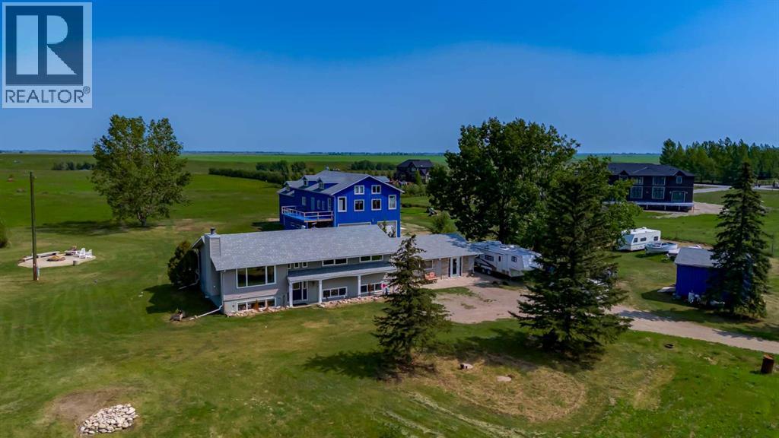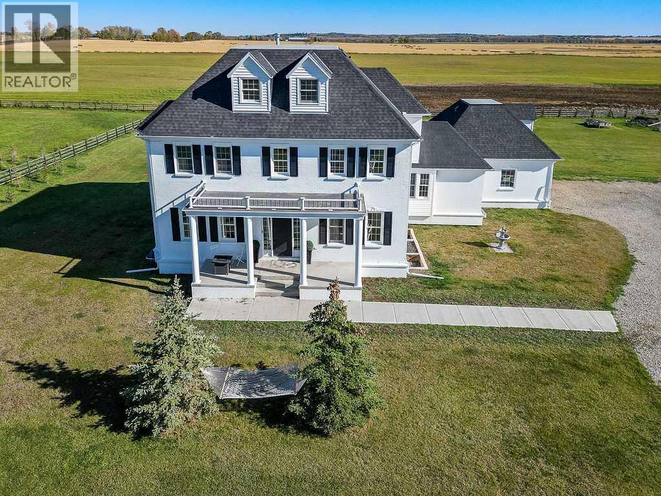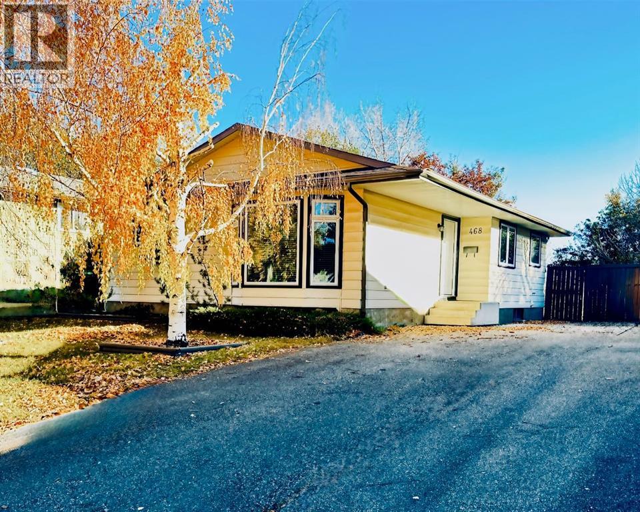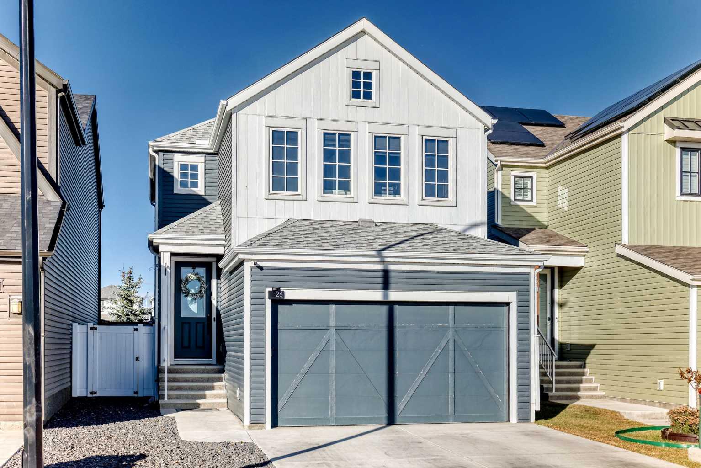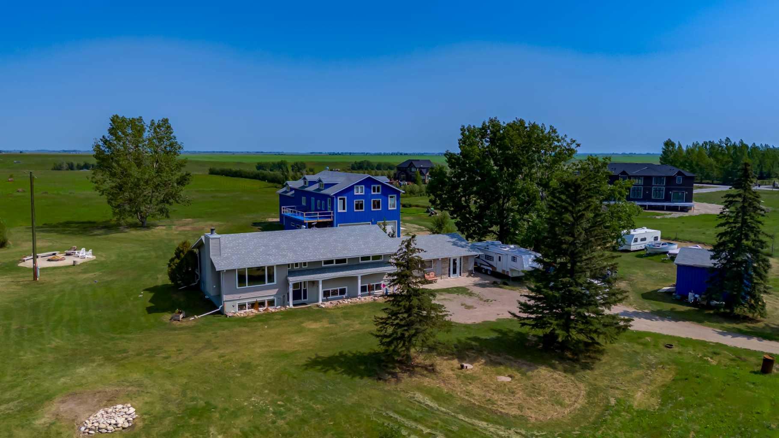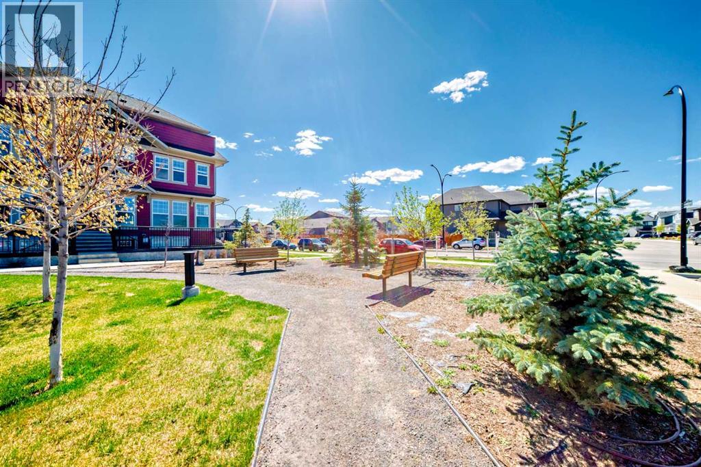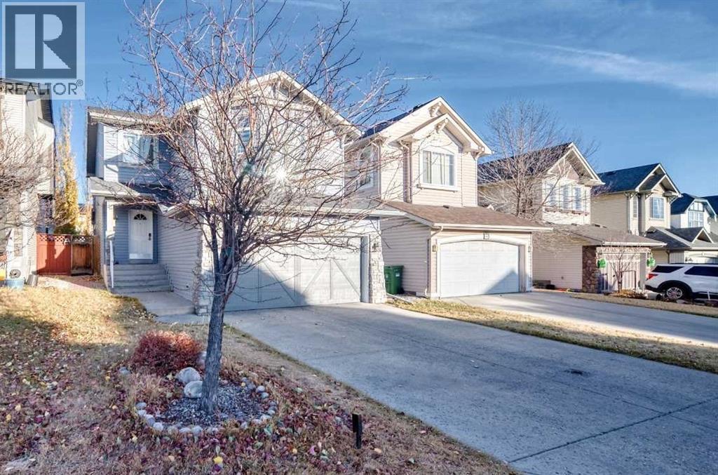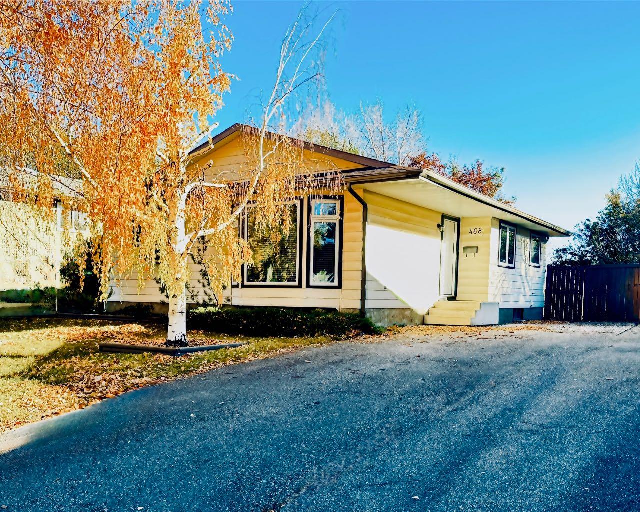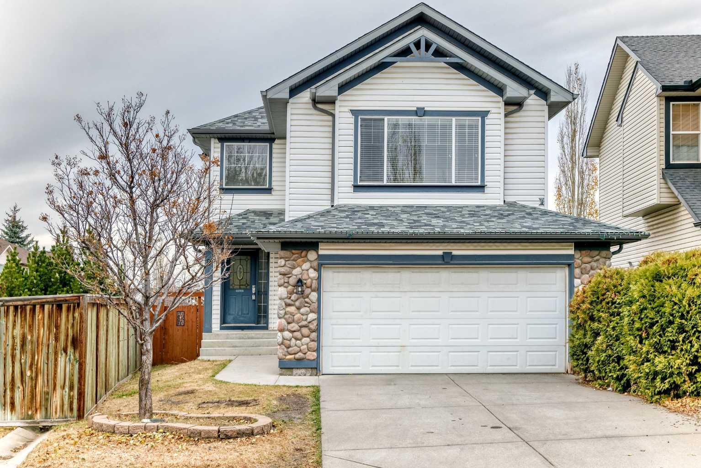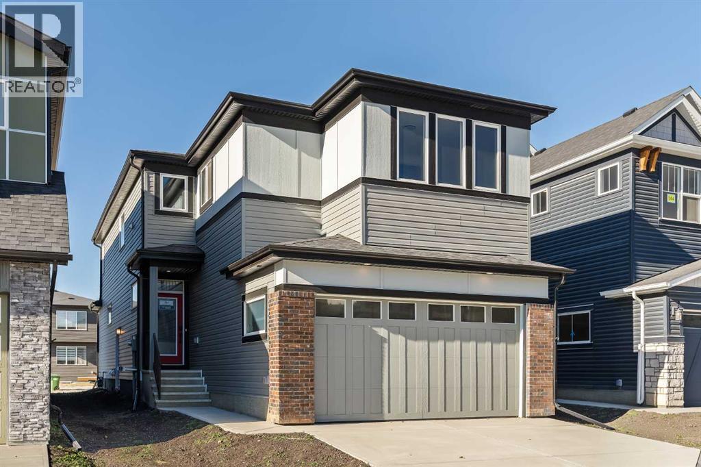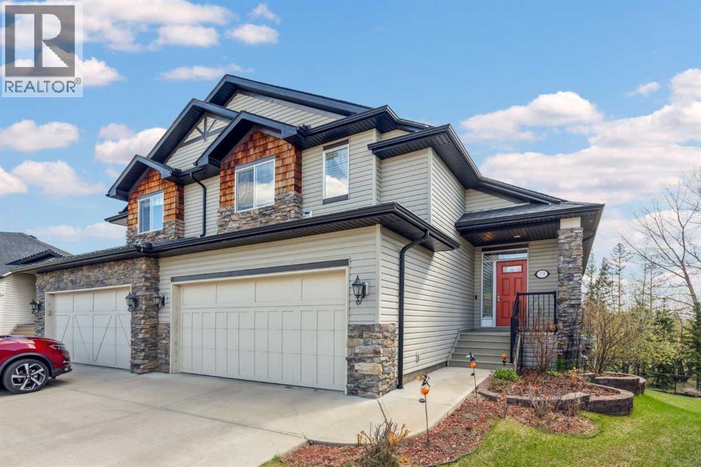
Highlights
Description
- Home value ($/Sqft)$405/Sqft
- Time on Houseful71 days
- Property typeSingle family
- Median school Score
- Year built2007
- Garage spaces2
- Mortgage payment
Don’t miss your chance to own one of the few homes in Okotoks backing directly onto the family-friendly Crystal Ridge Golf Course, with breathtaking views of a tranquil pond and natural wooded area. Imagine enjoying your morning coffee from the upper deck, overlooking a peaceful, meadow-like setting.This 2.5-storey home features an open-concept main floor with a spacious kitchen, large island, and breakfast nook—all designed to capture the stunning views. The kitchen also includes ample counter space, a walk-through pantry, and direct access to a generous double-car garage. Adjacent to the kitchen are the dining room and cozy family room, creating the perfect layout for entertaining or family living.Upstairs, the bright and sunny primary bedroom offers two walk-in closets and a 4-piece ensuite. A large loft with a natural gas fireplace provides a versatile second living space, ideal for relaxing or entertaining.The walkout lower level includes a second bedroom, a spa-inspired 4-piece bathroom, and a large custom walk-in closet with built-in shelving. There's also a flexible area perfect for a home office, gym, hobby room, or media space. Step out onto the lower patio, which opens to a charming wooden deck with rustic, cabin-style appeal.Situated on a quiet cul-de-sac, this home offers privacy and tranquility, with lawn care and snow removal included through the Homeowners Association. You’ll also enjoy full access to the Crystal Ridge private lake—swimming, kayaking, skating, and fishing await, along with picnic areas, beach volleyball, fire pits, and barbecues.This unique home truly has it all—location, lifestyle, and views. Call today to book your private showing! (id:63267)
Home overview
- Cooling None
- Heat source Natural gas
- Heat type Forced air
- # total stories 2
- Construction materials Wood frame
- Fencing Fence
- # garage spaces 2
- # parking spaces 4
- Has garage (y/n) Yes
- # full baths 2
- # half baths 1
- # total bathrooms 3.0
- # of above grade bedrooms 2
- Flooring Carpeted, hardwood, tile
- Has fireplace (y/n) Yes
- Community features Golf course development
- Subdivision Crystal green
- Directions 2217120
- Lot dimensions 4462
- Lot size (acres) 0.10484023
- Building size 1823
- Listing # A2245362
- Property sub type Single family residence
- Status Active
- Bathroom (# of pieces - 4) Measurements not available
Level: 2nd - Primary bedroom 4.776m X 4.191m
Level: 2nd - Loft 5.995m X 3.81m
Level: 2nd - Bedroom 4.444m X 3.353m
Level: Lower - Bathroom (# of pieces - 5) Measurements not available
Level: Lower - Furnace 4.673m X 4.063m
Level: Lower - Recreational room / games room 6.882m X 3.734m
Level: Lower - Other 3.581m X 1.448m
Level: Lower - Foyer 3.557m X 1.524m
Level: Main - Kitchen 3.911m X 2.819m
Level: Main - Dining room 3.709m X 2.719m
Level: Main - Breakfast room 3.911m X 2.972m
Level: Main - Laundry 3.987m X 2.185m
Level: Main - Bathroom (# of pieces - 2) Measurements not available
Level: Main - Living room 4.596m X 4.596m
Level: Main
- Listing source url Https://www.realtor.ca/real-estate/28769356/358-crystal-green-rise-okotoks-crystal-green
- Listing type identifier Idx

$-1,971
/ Month

