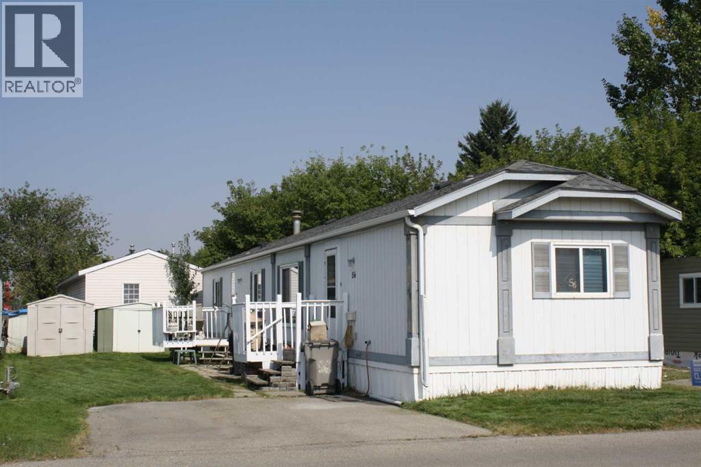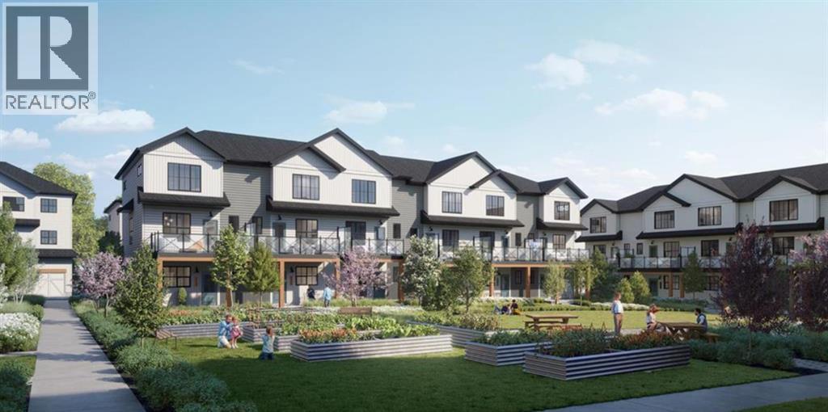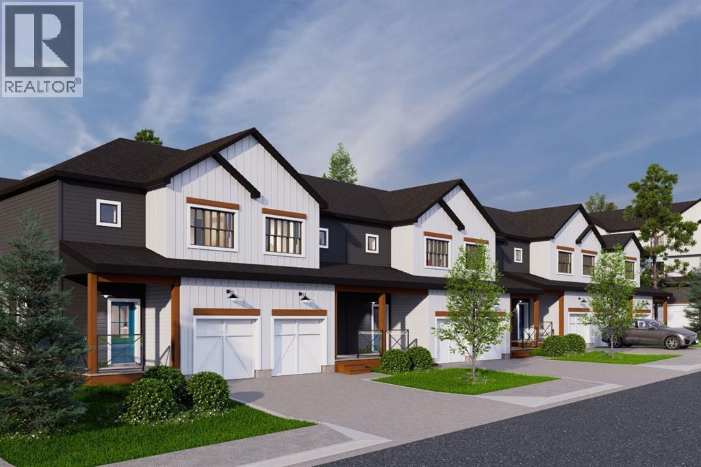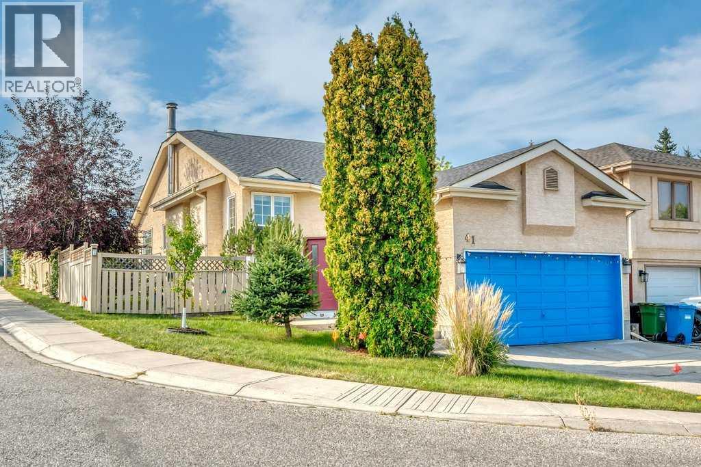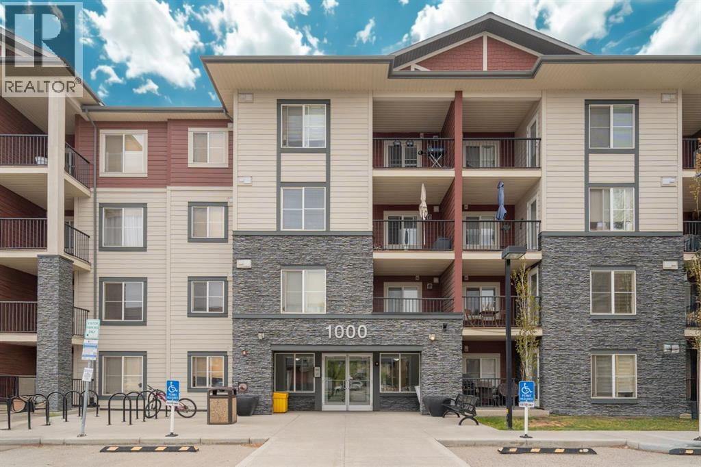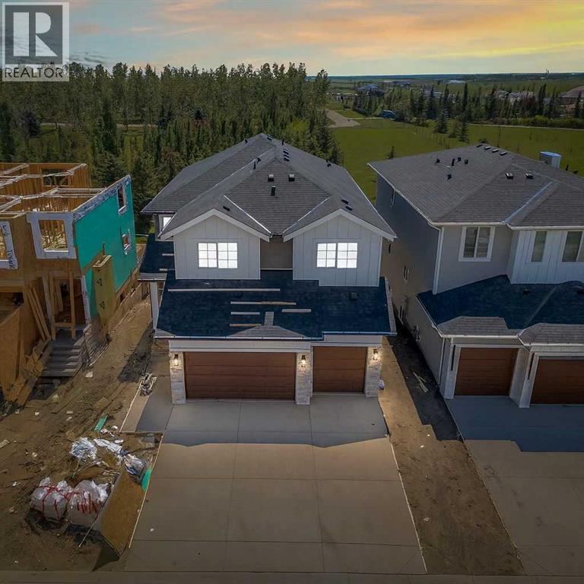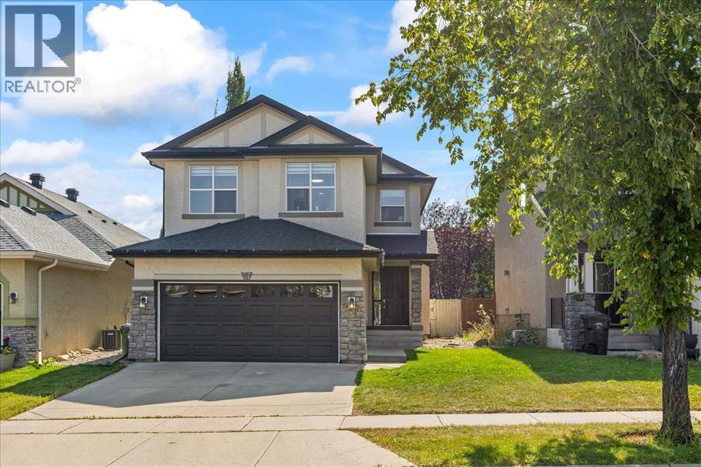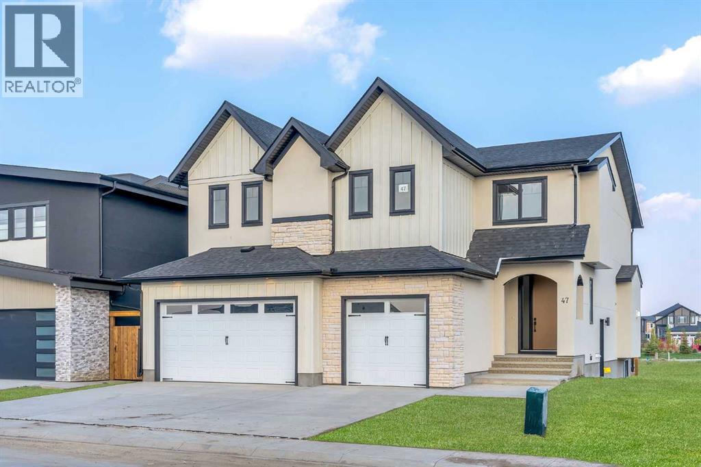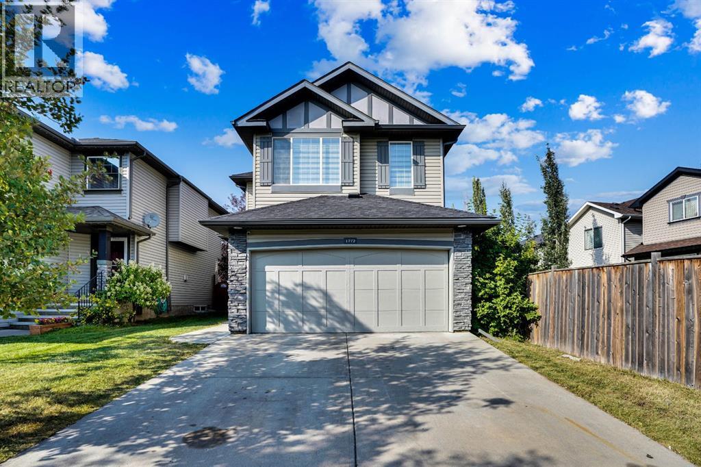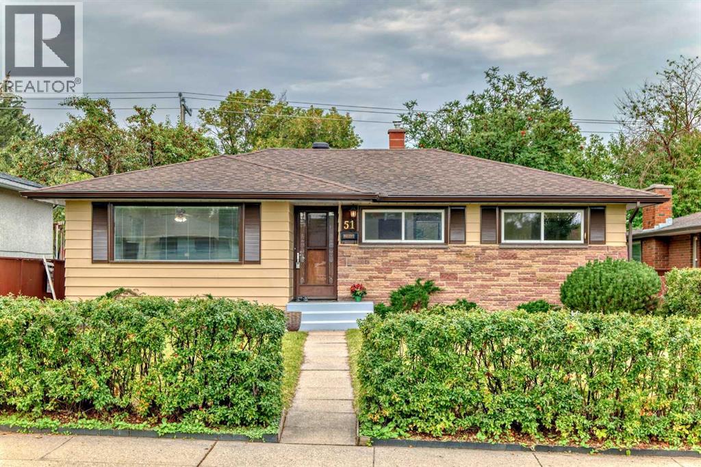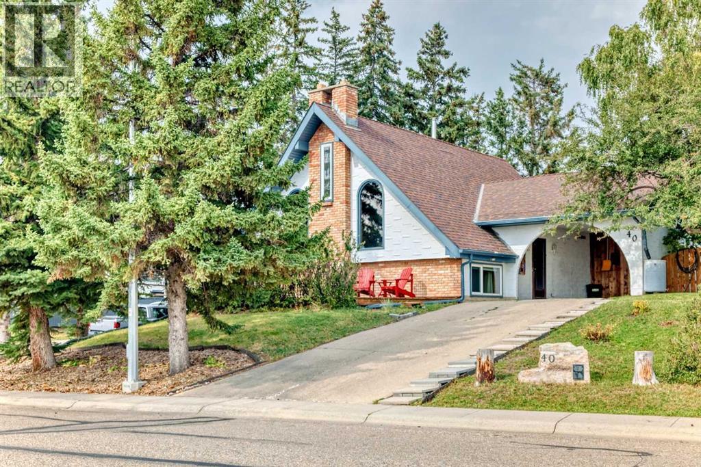
Highlights
Description
- Home value ($/Sqft)$932/Sqft
- Time on Housefulnew 5 hours
- Property typeSingle family
- StyleBi-level
- Median school Score
- Year built1974
- Garage spaces2
- Mortgage payment
This UNIQUE and charming A-FRAME home offers 1540 sq. ft. of indoor living and a backyard perfect for ENTERTAINING! This CORNER lot is situated on a quiet street across from a beautiful green space and walking TRAILS. The main level features laminate floors, a living room with a brick framed fireplace for cozy winter nights with VAULTED CEILINGS and an adjacent dining room. There is also a 2 piece bathroom and a SECRET ladder leading up to the LOFT (perfect for kids or grand children). The renovated kitchen has a good sized island/eating bar, stainless steel appliances, including a NEW Fridge and Dishwasher and BREAKFAST NOOK. There are large patio doors for plenty of SUNLIGHT & access to the UPPER deck. From there, stairs lead to the NEWLY REBUILT LOWER DECK, backyard and DOUBLE detached GARAGE. The backyard has mature trees and is quite private. Moving to the lower level of the home, you will find 3 large bedrooms including the Primary, a 4 piece family bathroom and a laundry/storage/utility space. There is a convenient CARPORT that is enclosed on 3 sides. The detached garage offers a separate storage room and a huge ATTIC above which could be used as a FLEX-ROOM. Finally, there is a SOUTH facing front deck and no neighbors across the street, just a beautiful GREENSPACE. This CHARACTER home should not be missed! (id:63267)
Home overview
- Cooling None
- Heat source Natural gas
- Heat type Forced air
- # total stories 1
- Fencing Fence
- # garage spaces 2
- # parking spaces 3
- Has garage (y/n) Yes
- # full baths 1
- # half baths 1
- # total bathrooms 2.0
- # of above grade bedrooms 3
- Flooring Laminate
- Has fireplace (y/n) Yes
- Subdivision Rosemont
- View View
- Lot desc Landscaped
- Lot dimensions 6566
- Lot size (acres) 0.15427631
- Building size 750
- Listing # A2246867
- Property sub type Single family residence
- Status Active
- Loft 6.224m X 2.082m
Level: 2nd - Bedroom 3.658m X 3.886m
Level: Lower - Primary bedroom 4.624m X 3.962m
Level: Lower - Bedroom 3.658m X 3.862m
Level: Lower - Bathroom (# of pieces - 4) 2.871m X 1.981m
Level: Lower - Pantry 1.042m X 0.61m
Level: Main - Kitchen 3.277m X 4.09m
Level: Main - Living room 6.706m X 4.09m
Level: Main - Bathroom (# of pieces - 2) 1.957m X 1.372m
Level: Main - Other 2.033m X 1.271m
Level: Main - Other 6.425m X 4.167m
Level: Main - Dining room 4.115m X 2.844m
Level: Main
- Listing source url Https://www.realtor.ca/real-estate/28832338/40-mountain-street-w-okotoks-rosemont
- Listing type identifier Idx

$-1,864
/ Month

