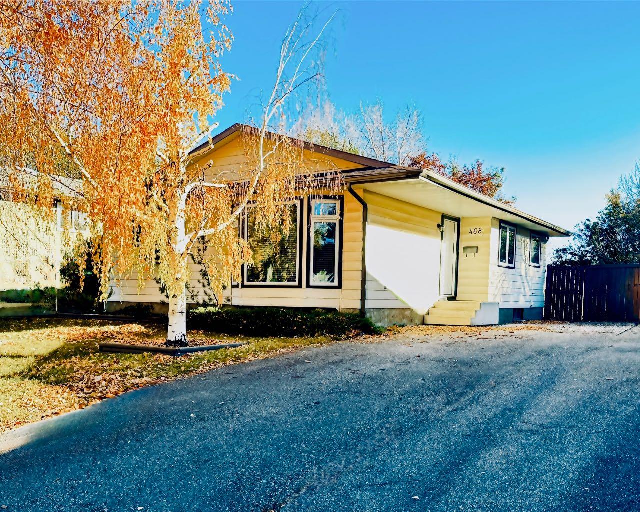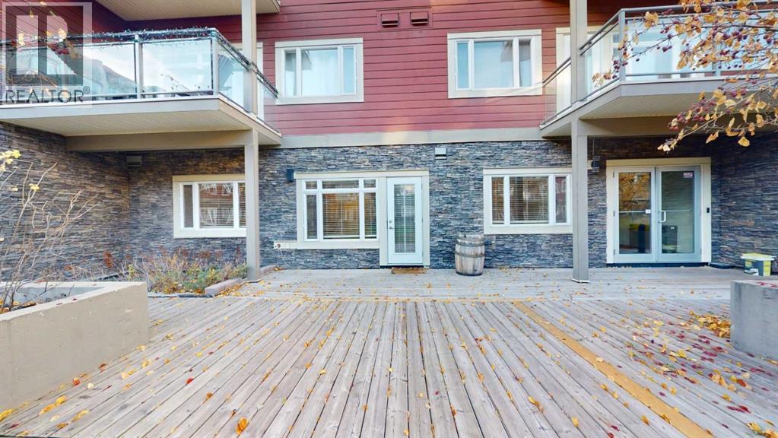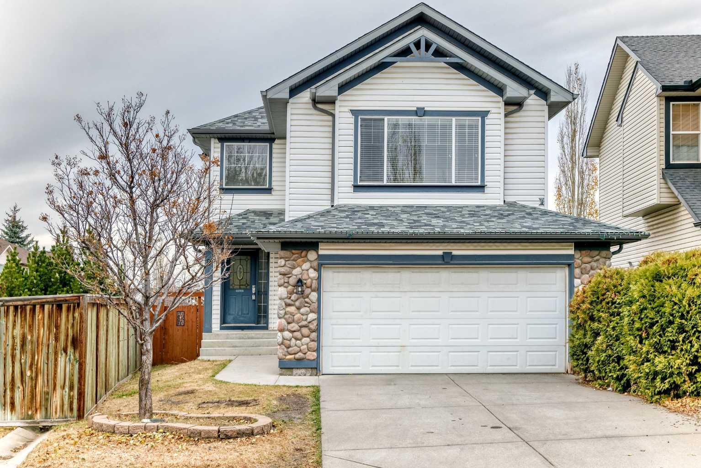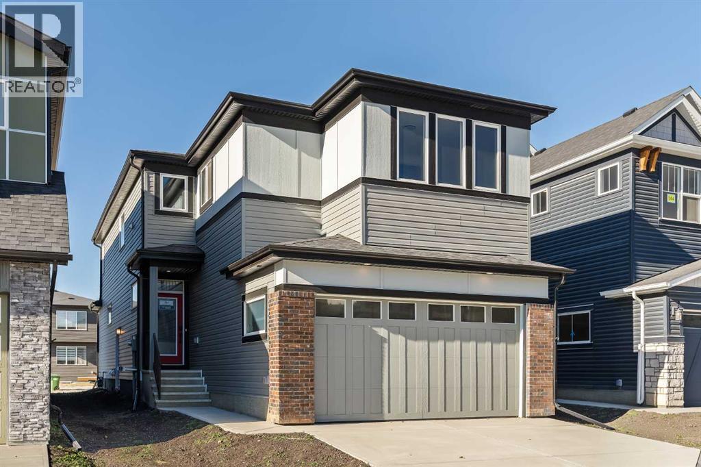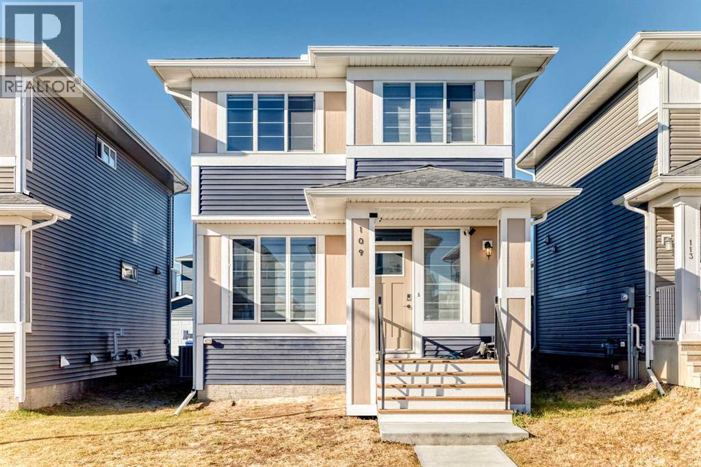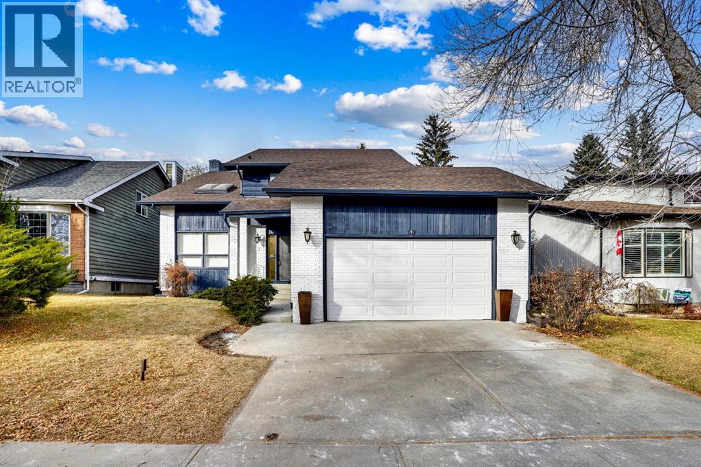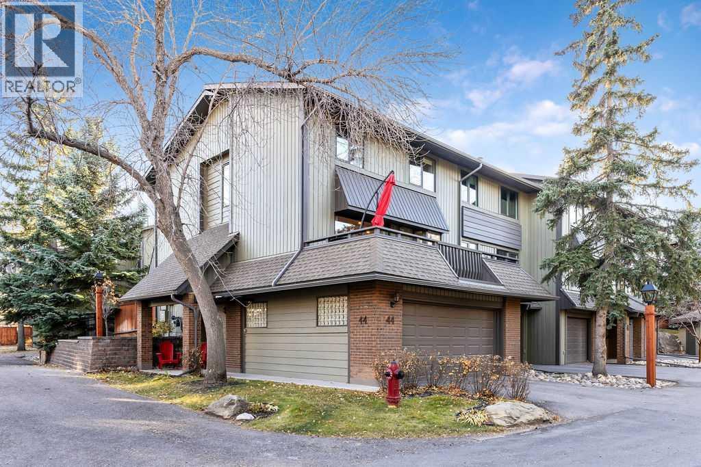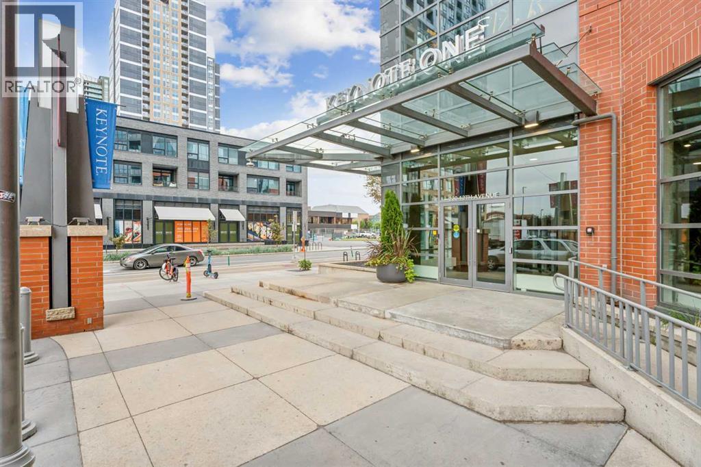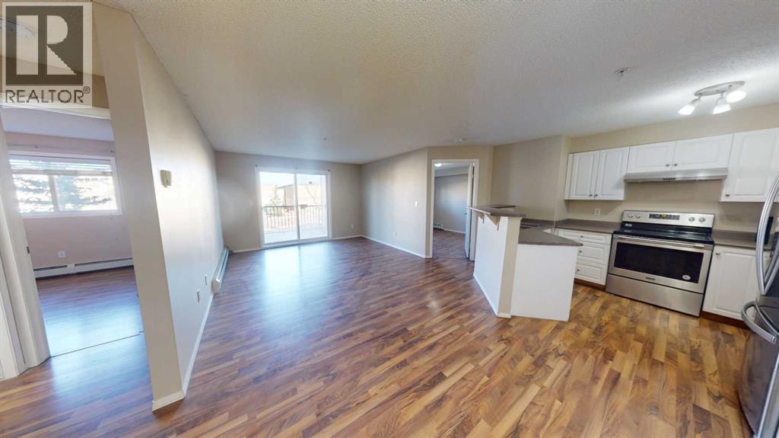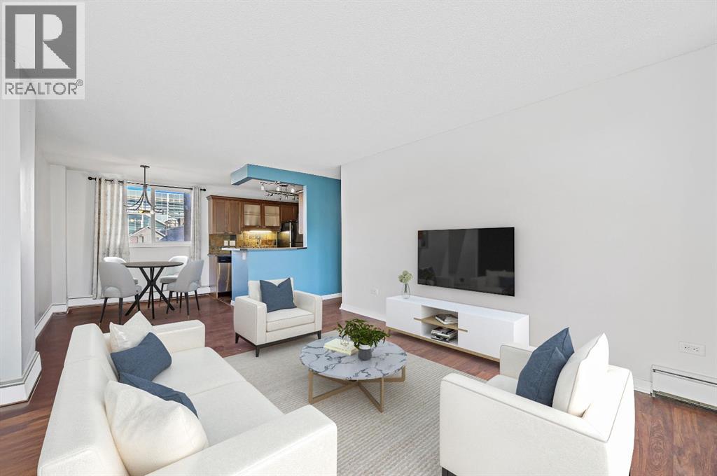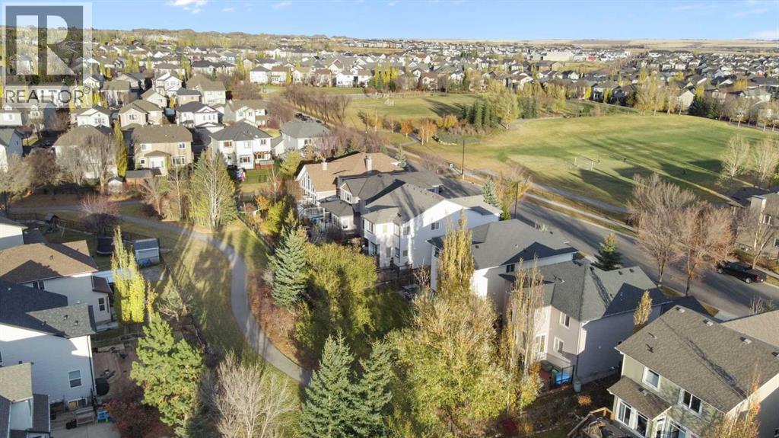
Highlights
Description
- Home value ($/Sqft)$363/Sqft
- Time on Houseful8 days
- Property typeSingle family
- Median school Score
- Year built2011
- Garage spaces3
- Mortgage payment
Proudly presenting 42 Drake Landing Drive. Perfectly situated on a peaceful green space, this beautiful family home with 4-bedrooms up offers over 3680 SF of exceptionally well-maintained living space blending thoughtful design, quality upgrades, and everyday comfort. The spacious foyer and lovely dining room with coffered ceiling delivers an impressive introduction to the inviting main floor. Rich maple flooring adds warmth while large windows fill the home with natural light. The kitchen is both stylish and functional featuring maple cabinetry, granite countertops, an expansive island with seating for 4, walk-in pantry, upgraded stainless steel appliances (including an integrated side-by-side refrigerator / freezer, and a stove with upper and lower ovens), and an eating nook overlooking the pretty park-like setting. A charming fireplace, plantation shutters, and year-round views of the green space elevate the ambiance of the relaxed living area. Completing the pristine main floor is a dedicated home office with built-in bookcases, convenient powder room, and a full-size mudroom. The bright upper level boasts 4 spacious bedrooms. The quiet primary suite overlooks the treetops and includes a large walk-in closet and ensuite with deep jetted tub, separate shower, and over-sized vanity. The 3 secondary bedrooms boast excellent storage and large windows with custom shutters while a family bathroom features an extended vanity with double sinks, additional storage, and sought-after 2nd floor laundry - further enhancing these comfortable retreats. Rounding off the upper level is a enjoyable bonus room perfect for spending family time together. The lower level’s open-concept design offers flexible space for a family room, home gym, games area with bar, or a teenage hangout. A 4th bathroom and large utility room complete this 1150 SF of developed space. The home’s charming front porch and low-maintenance landscaping add to the exterior curb appeal while the back deck and y ard offer a tranquil sanctuary for family barbecues, watching the kids at play or simply unwinding while overlooking the green space oasis. Other notable highlights and upgrades of this family gem include 1) TRIPLE Attached Garage with upgraded garage doors and garage door openers (2021), 2) Air Conditioning, 3) Custom Shed with Marine-rated Floors (2023), 4) R50 Insulation, 5) Inground Sprinklers), 6) Worf 1.5” composite board front porch with commercial rated Fortress railing (2023), and 7) New Washer and Dryer (2023). Please see the full list of upgrades and improvements in the supplements. Exceptionally located across from the Drake Landing soccer field, pathways, and playground - and close to schools, shopping, transit, and the off-leash dog park, this special property truly offers it all – an enviable green space location, pride of ownership, and a connection to family. (id:63267)
Home overview
- Cooling Central air conditioning
- Heat type Forced air
- # total stories 2
- Construction materials Wood frame
- Fencing Fence
- # garage spaces 3
- # parking spaces 6
- Has garage (y/n) Yes
- # full baths 3
- # half baths 1
- # total bathrooms 4.0
- # of above grade bedrooms 4
- Flooring Carpeted, hardwood, tile
- Has fireplace (y/n) Yes
- Subdivision Drake landing
- Directions 1746578
- Lot desc Landscaped, lawn, underground sprinkler
- Lot dimensions 5282
- Lot size (acres) 0.124107145
- Building size 2532
- Listing # A2266448
- Property sub type Single family residence
- Status Active
- Bedroom 3.353m X 3.328m
Level: 2nd - Bathroom (# of pieces - 5) Level: 2nd
- Bedroom 3.353m X 3.353m
Level: 2nd - Bathroom (# of pieces - 4) Level: 2nd
- Bedroom 3.024m X 4.368m
Level: 2nd - Primary bedroom 4.243m X 4.724m
Level: 2nd - Other 3.024m X 1.576m
Level: 2nd - Family room 4.496m X 3.962m
Level: 2nd - Recreational room / games room 5.358m X 9.882m
Level: Basement - Exercise room 3.1m X 4.368m
Level: Basement - Bathroom (# of pieces - 3) Level: Basement
- Dining room 2.871m X 4.063m
Level: Main - Bathroom (# of pieces - 2) Level: Main
- Living room 4.596m X 4.624m
Level: Main - Kitchen 4.215m X 3.734m
Level: Main - Office 3.328m X 3.024m
Level: Main - Dining room 4.215m X 2.719m
Level: Main
- Listing source url Https://www.realtor.ca/real-estate/29031879/42-drake-landing-drive-okotoks-drake-landing
- Listing type identifier Idx

$-2,453
/ Month

