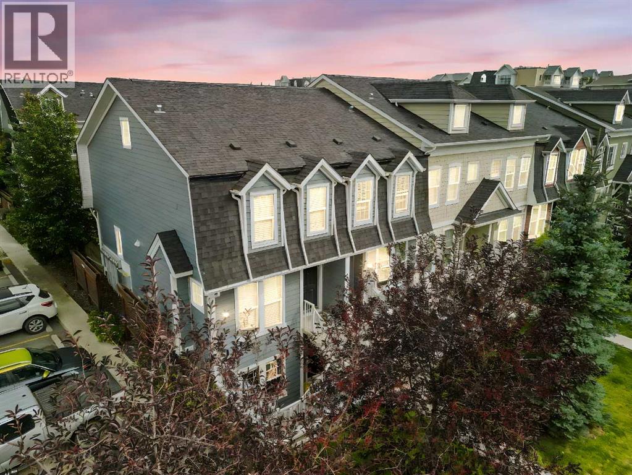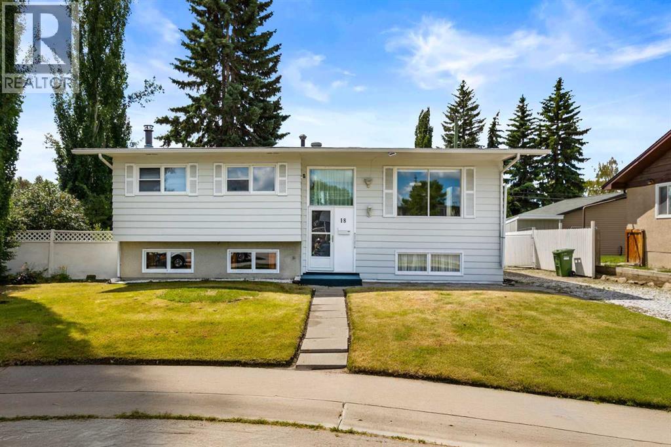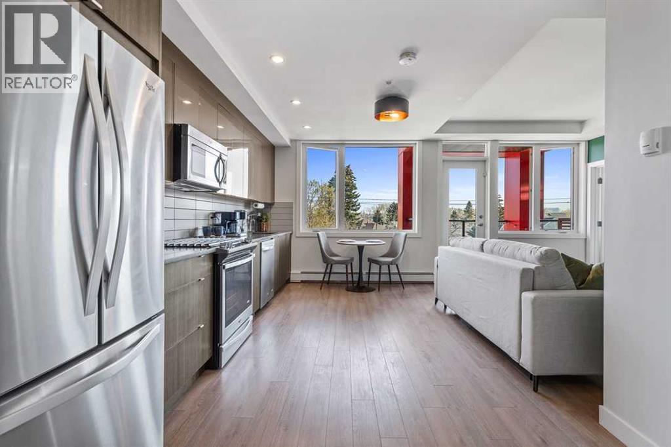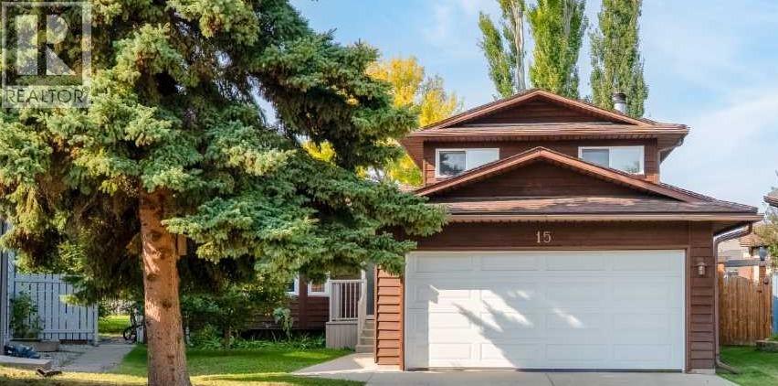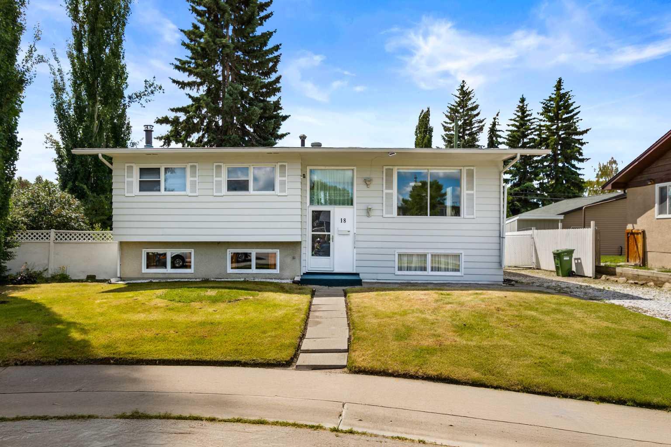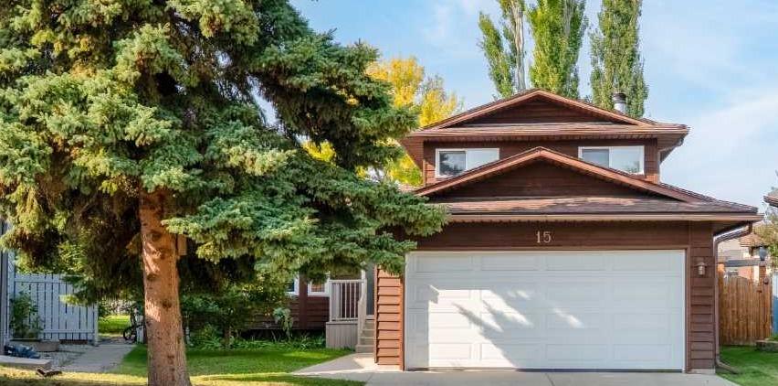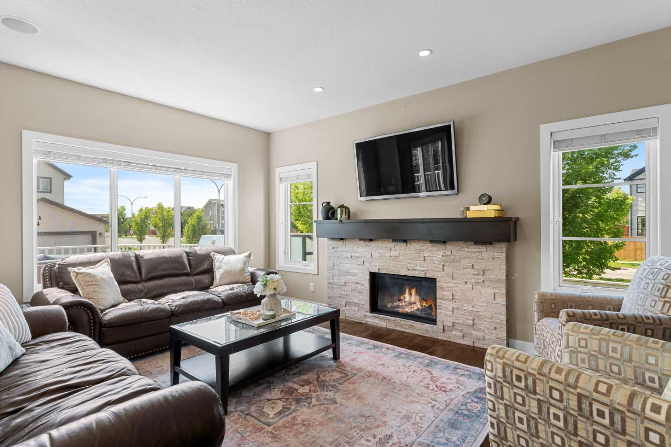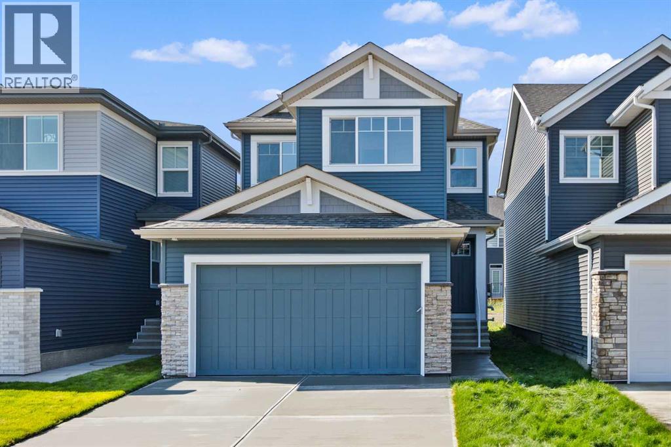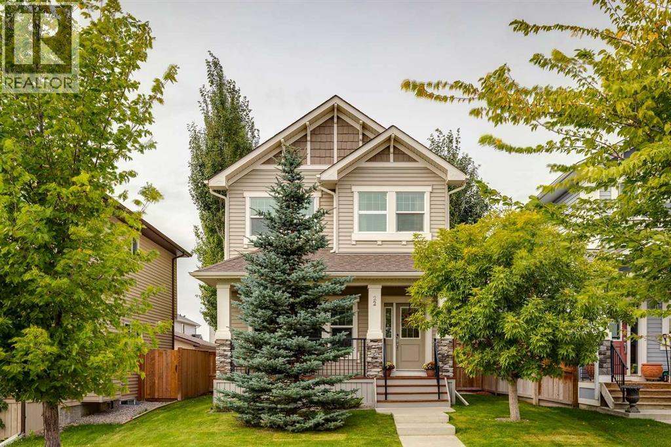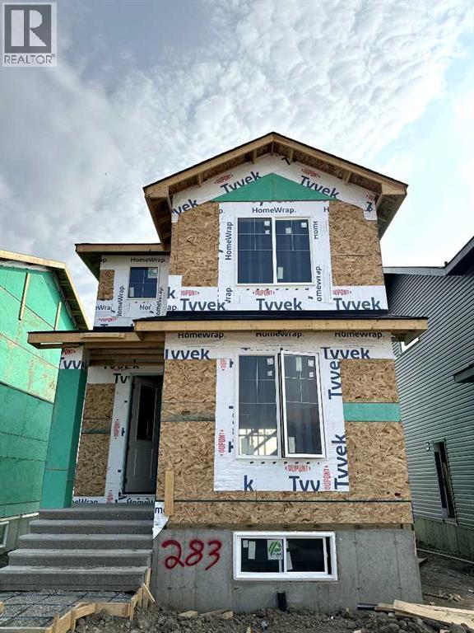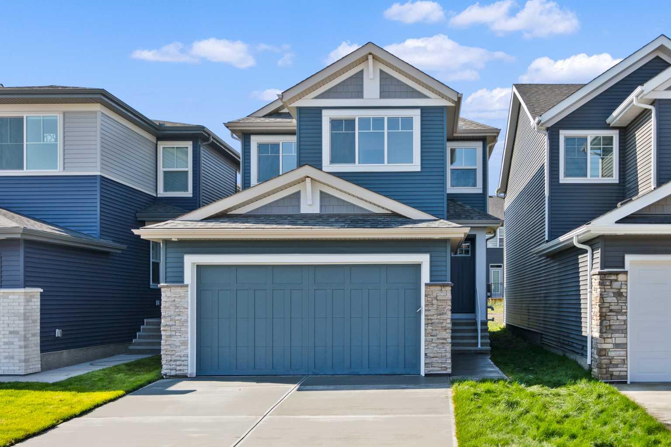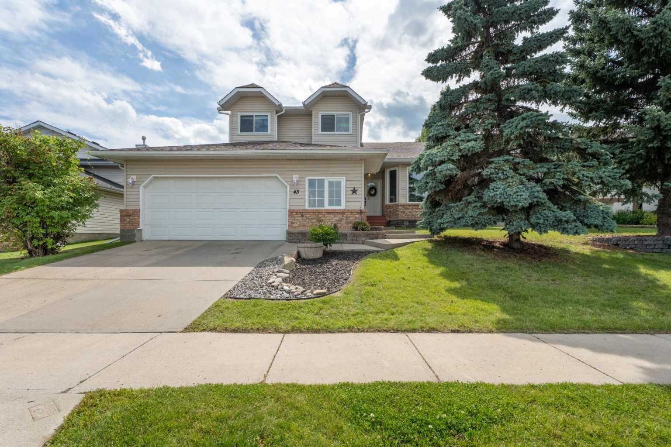
Highlights
Description
- Home value ($/Sqft)$343/Sqft
- Time on Houseful54 days
- Property typeResidential
- Style2 storey
- Median school Score
- Lot size6,534 Sqft
- Year built1990
- Mortgage payment
OVERSIZE GARAGE WITH SHOP AREA AND COMPRESSOR/EASY OFFSTREET RV PARKING! Set along one of Westridge’s most established streets on a 6350 sq ft lot this family friendly design offers space to spread out without feeling disconnected. The main level is grounded by vaulted ceilings and natural light, with defined spaces that still flow easily. The front sitting room speaks to those early risers to enjoy a coffee or snuggle in and read your favourite book, while the adjoining dining space is a perfect place to host those big family gatherings! You will love the layout of the kitchen with generous prep surfaces, tons of cupboard space and a warm aesthetic that suits the rhythm of everyday living. The heart of the home extends onto the large family room with the woodburning fireplace and yes, that cozy sectional will fit! The main floor laundry and two piece powder are conveniently located off the oversized (25x25) double attached garage. Head downstairs where things start to get interesting—an inviting family room where you can belly up to the bar , enjoy a second family room/games room or take your creative cocktail to the fabulous speakeasy style room around the corner —it’s a vibe. A fourth bedroom, full third bath and access up to the workshop/garage- did I mention it had a compressor- is a definite bonus from this level. Upstairs, three well-proportioned bedrooms offer simplicity and comfort, The Primary bedroom with walk closet enjoys a newly renovated ensuite oozing with character with relaxation in mind, a soaker tub and separate shower and higher vanity. A full second main bath completes this floor. Outside, the west-facing backyard is a private pocket of calm. The pergola-covered deck is an easy yes for summer lounging, and the built-in firepit has probably seen its fair share of s’mores and late-night chats, beautiful perennials, fruit trees and a rarity in Okotoks - RV parking! And the location? That’s the clincher. Walking distance to three schools! Westmount and Big Rock Elementary and the Composite High School is just down the road, groceries and gyms are minutes away, and you’re tucked into a community where block parties still happen and kids scooter to the park after dinner. ***UPDATES INCLUDE*** H2O Tank (2021), Shingles (2017) Fence (2024), Newer windows in front of house (2019) This isn’t just another house on the market. It’s a place where real life fits beautifully.
Home overview
- Cooling None
- Heat type Forced air
- Pets allowed (y/n) No
- Construction materials Vinyl siding, wood frame
- Roof Asphalt shingle
- Fencing Fenced
- # parking spaces 4
- Has garage (y/n) Yes
- Parking desc Double garage attached
- # full baths 3
- # half baths 1
- # total bathrooms 4.0
- # of above grade bedrooms 4
- # of below grade bedrooms 1
- Flooring Carpet, ceramic tile, laminate
- Appliances Dishwasher, dryer, electric stove, garage control(s), microwave, range hood, refrigerator, washer, water softener, window coverings
- Laundry information Main level
- County Foothills county
- Subdivision Westridge
- Zoning description Tn
- Directions Cbatesam
- Exposure Ne
- Lot desc Back lane, front yard, fruit trees/shrub(s), gazebo, interior lot, landscaped, level
- Lot size (acres) 0.15
- Basement information Finished,full
- Building size 1982
- Mls® # A2241903
- Property sub type Single family residence
- Status Active
- Tax year 2025
- Listing type identifier Idx

$-1,813
/ Month

