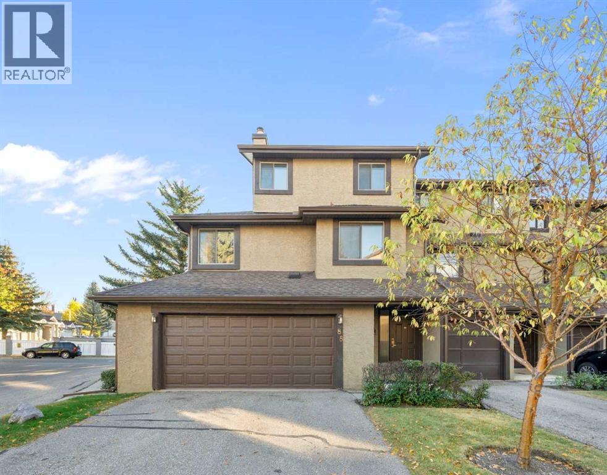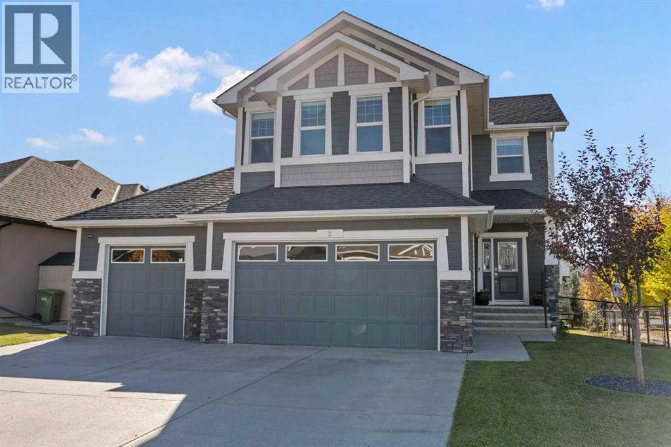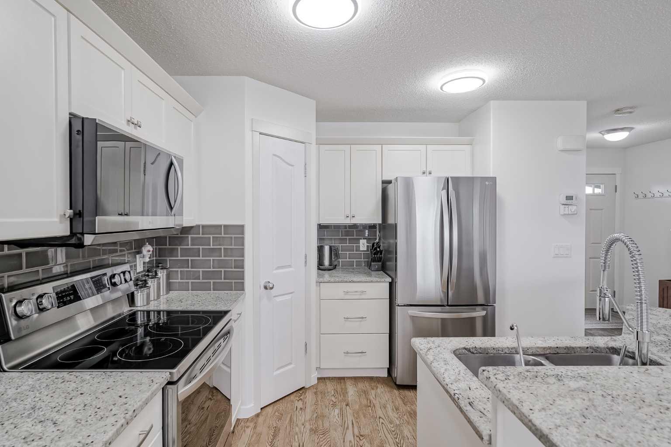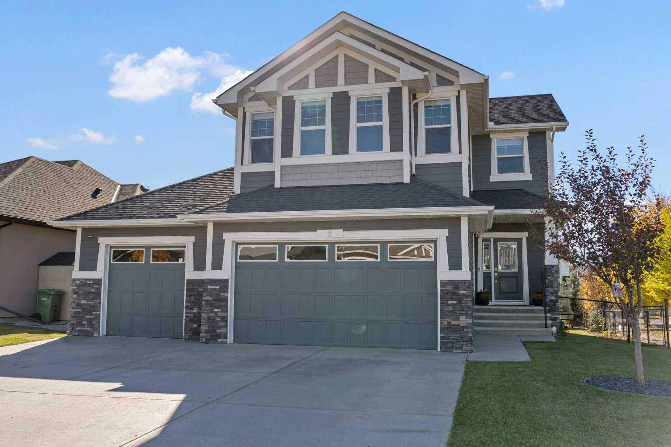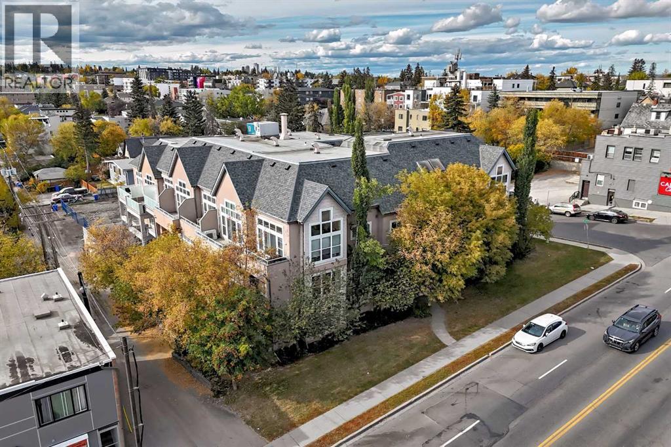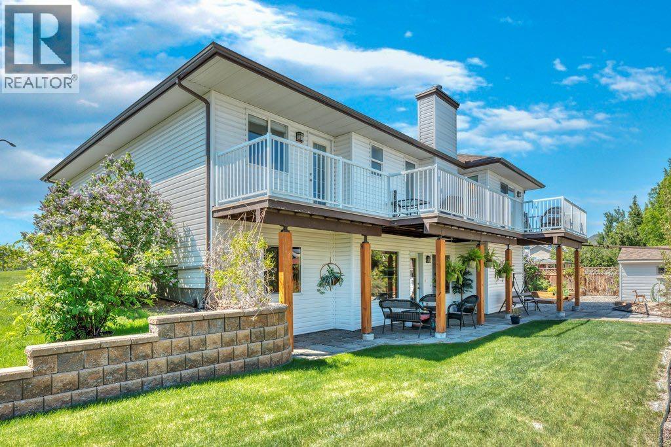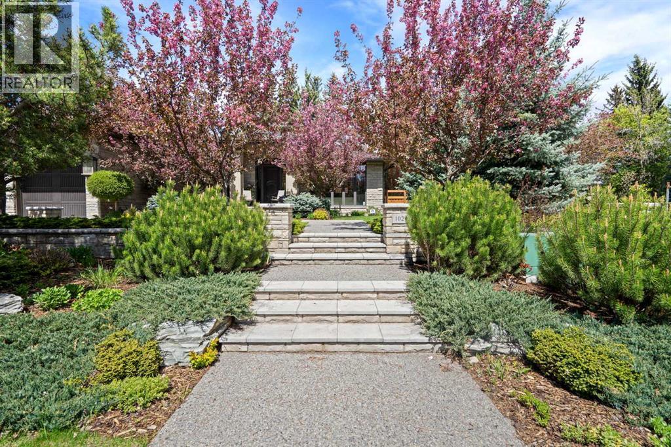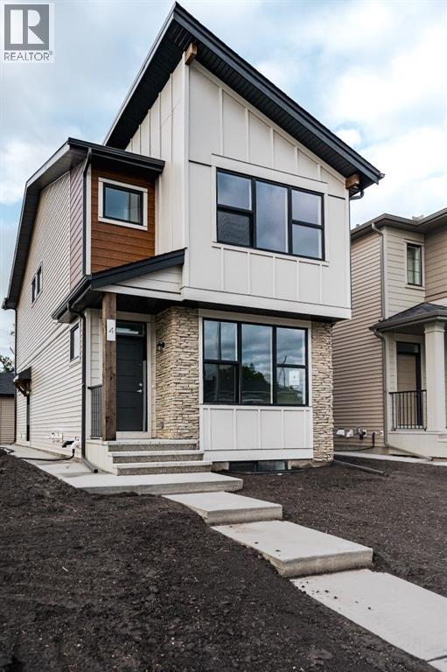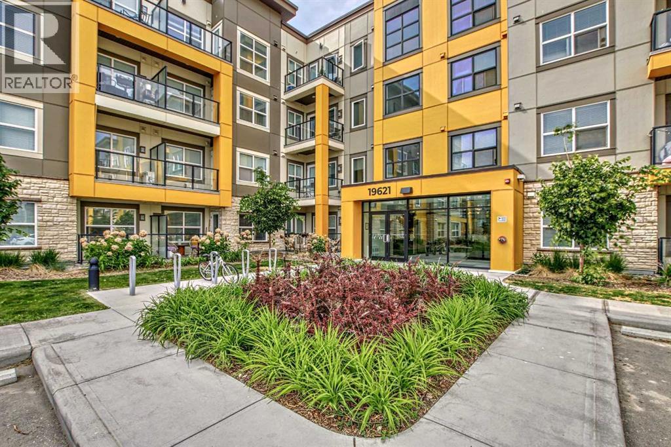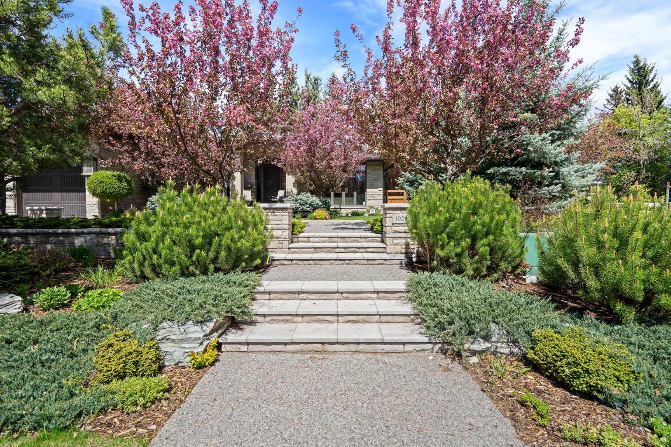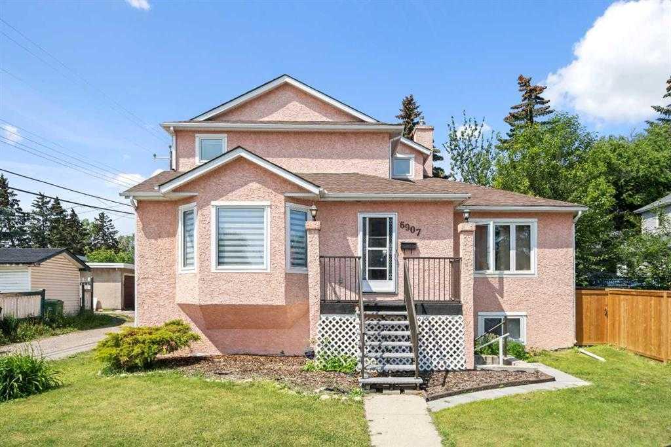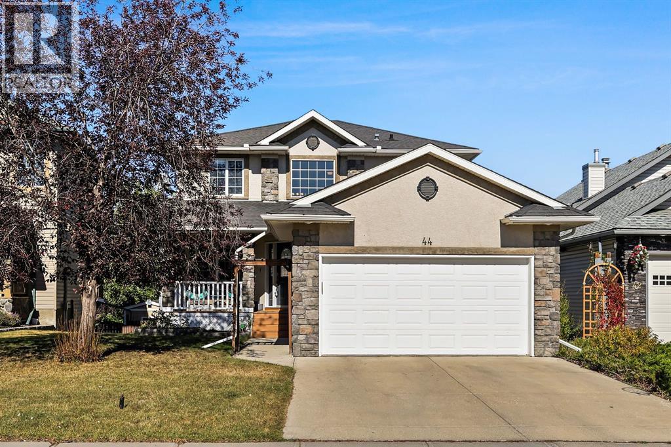
Highlights
Description
- Home value ($/Sqft)$371/Sqft
- Time on Houseful13 days
- Property typeSingle family
- Median school Score
- Year built1999
- Garage spaces2
- Mortgage payment
OPEN HOUSE CANCELLED SUNDAY SEPT 28, 1-3PM Welcome to 44 Cimarron Crescent, a well maintained and thoughtfully updated family home offering over 2,899.35 sq ft of living space. Tucked away on a quiet crescent, this home delivers both comfort and convenience, just minutes to schools, shopping, sheep river, community pathways as well as a future skate park and new playground (fall 2025). The charming front porch offers a warm welcome, and inside, the open-to-above foyer makes a bright and spacious first impression. The main floor is designed for everyday living with a home office, a convenient laundry/mudroom, and a powder room. There is also a front flex room, ideal for formal dining or a secondary sitting area, in addition a cozy great room with a gas fireplace and custom built-in cabinetry. The fully renovated kitchen features quartz countertops, modern open shelving, updated cabinetry and newer stainless steel appliances. The kitchen island offers additional prep space and seating, and the walk-in pantry provide practical storage. Large windows throughout complete this bright and functional space. From the kitchen, step outside onto a new durable composite deck - perfect for outdoor dining or quiet mornings overlooking the spacious backyard, which offers plenty of room for kids, pets, or future landscaping plans. Upstairs, the spacious primary bedroom includes a four-piece ensuite and generous walk-in closet. Two additional bedrooms share the main bathroom, and the layout provides plenty of space for the entire family. The fully finished walkout basement adds valuable living space, including a fourth bedroom, a full bathroom, and a large recreation and TV area. There is also a well sized storage room, ideal for seasonal items or extra household needs. Additional highlights include central air conditioning for year-round comfort, a double attached garage with additional storage in backyard shed. Throughout the home you'll find thoughtful updates such as luxury vi nyl plank flooring and custom tile work, blending modern design with everyday functionality. This is a move-in-ready home in a desirable community with everything your family needs. Contact your favourite REALTOR today to schedule a private showing! (id:63267)
Home overview
- Cooling Central air conditioning
- Heat source Natural gas
- Heat type Forced air
- # total stories 2
- Construction materials Wood frame
- Fencing Fence
- # garage spaces 2
- # parking spaces 4
- Has garage (y/n) Yes
- # full baths 3
- # half baths 1
- # total bathrooms 4.0
- # of above grade bedrooms 4
- Flooring Carpeted, ceramic tile, vinyl, vinyl plank
- Has fireplace (y/n) Yes
- Community features Golf course development
- Subdivision Cimarron
- Lot dimensions 5559
- Lot size (acres) 0.1306156
- Building size 1861
- Listing # A2248449
- Property sub type Single family residence
- Status Active
- Recreational room / games room 4.673m X 3.581m
Level: Basement - Family room 4.395m X 4.115m
Level: Basement - Furnace 5.105m X 2.743m
Level: Basement - Bathroom (# of pieces - 4) 2.338m X 2.262m
Level: Basement - Bedroom 3.53m X 2.539m
Level: Basement - Office 2.768m X 2.743m
Level: Main - Family room 3.658m X 3.176m
Level: Main - Kitchen 5.105m X 3.176m
Level: Main - Breakfast room 3.048m X 2.795m
Level: Main - Living room 4.572m X 4.039m
Level: Main - Other 4.167m X 1.881m
Level: Main - Laundry 2.463m X 2.109m
Level: Main - Bathroom (# of pieces - 2) 1.5m X 1.372m
Level: Main - Foyer 2.057m X 1.777m
Level: Main - Bathroom (# of pieces - 4) 3.328m X 2.768m
Level: Upper - Primary bedroom 4.444m X 3.658m
Level: Upper - Bathroom (# of pieces - 4) 2.262m X 1.5m
Level: Upper - Bedroom 3.277m X 3.048m
Level: Upper - Bedroom 3.328m X 3.048m
Level: Upper
- Listing source url Https://www.realtor.ca/real-estate/28911109/44-cimarron-crescent-okotoks-cimarron
- Listing type identifier Idx

$-1,840
/ Month

