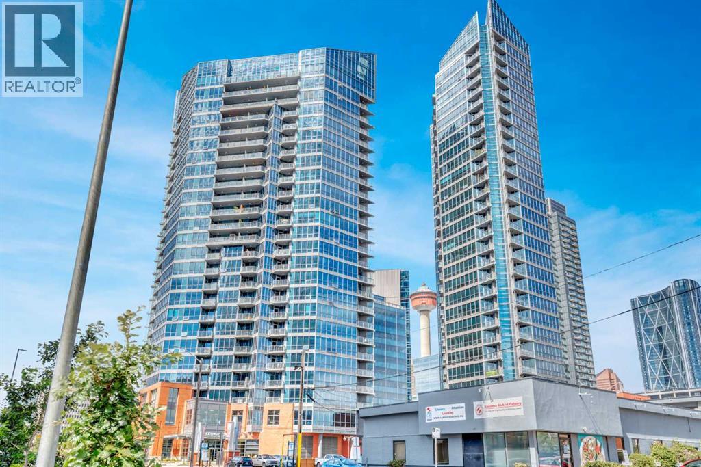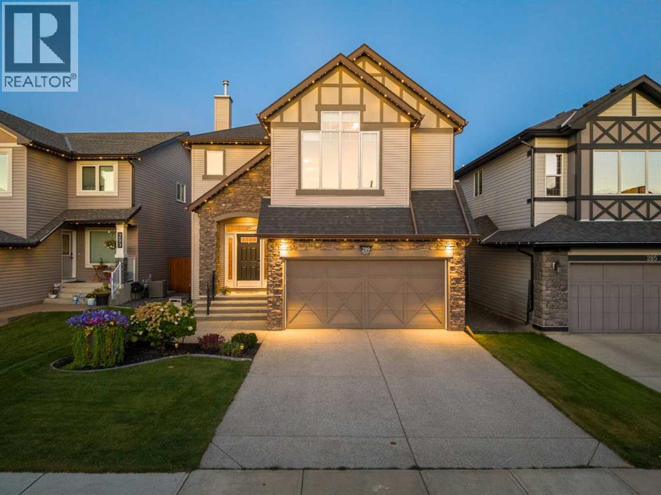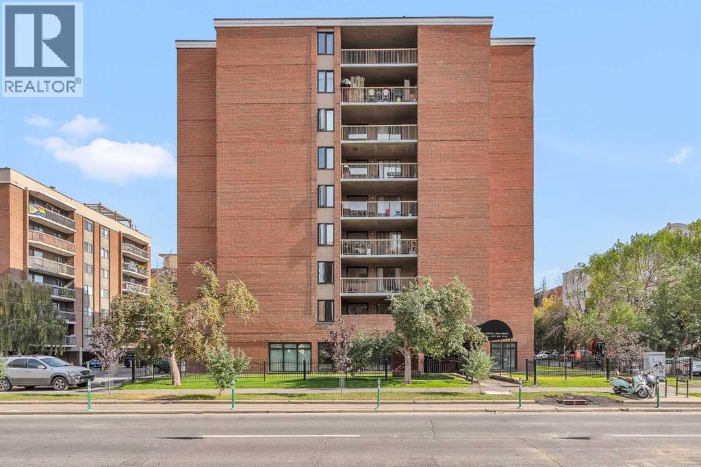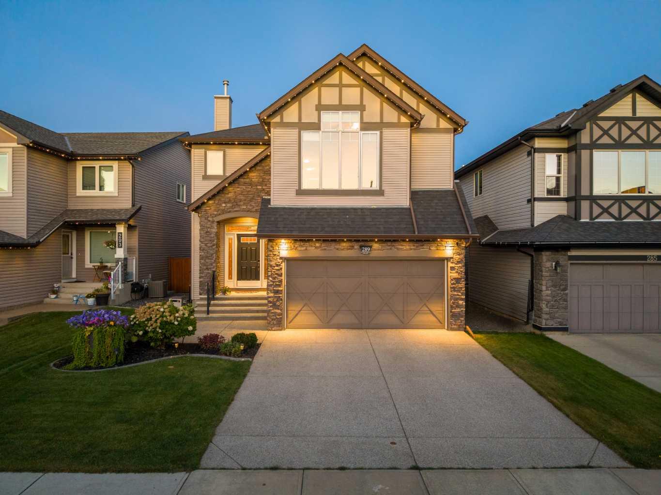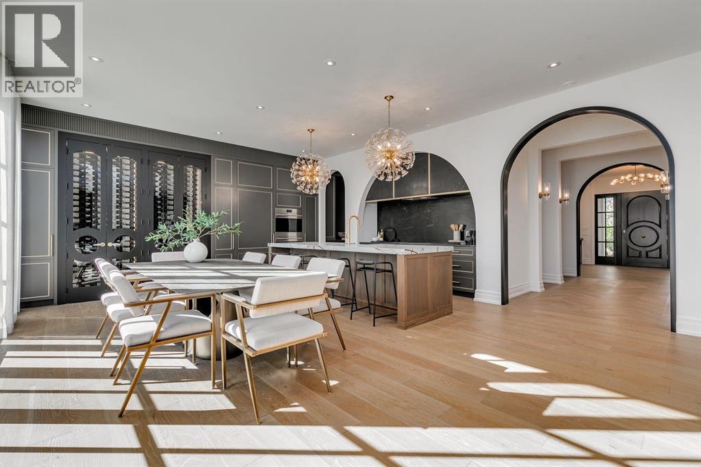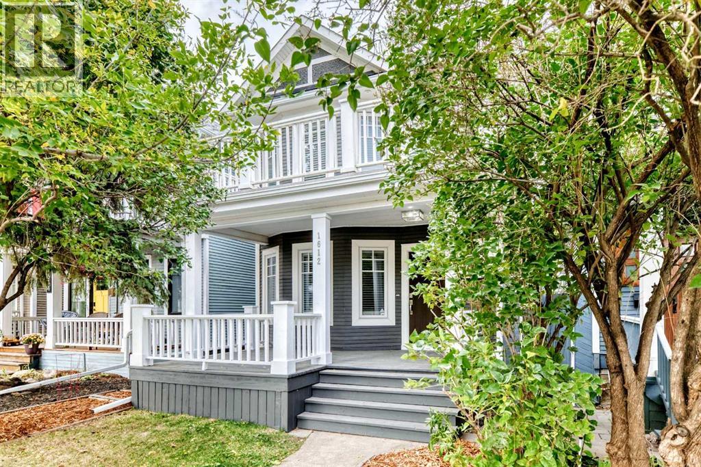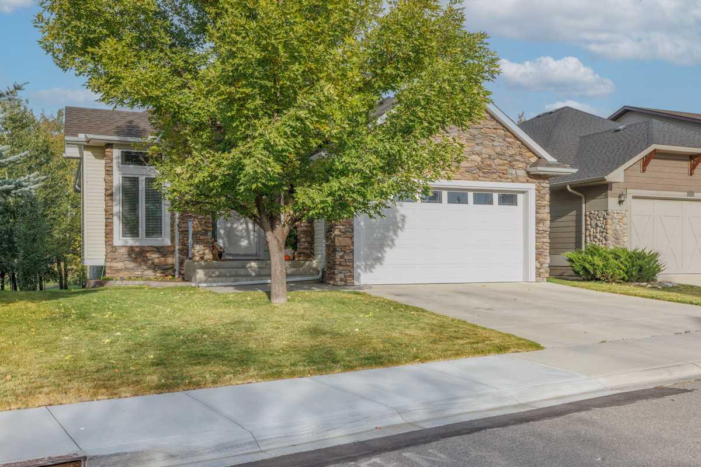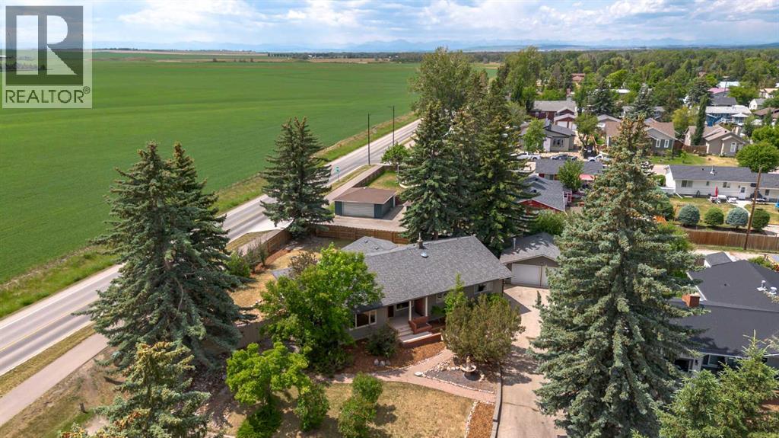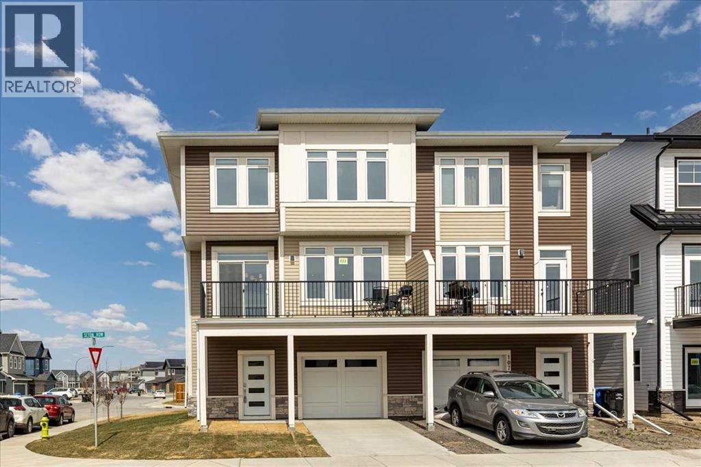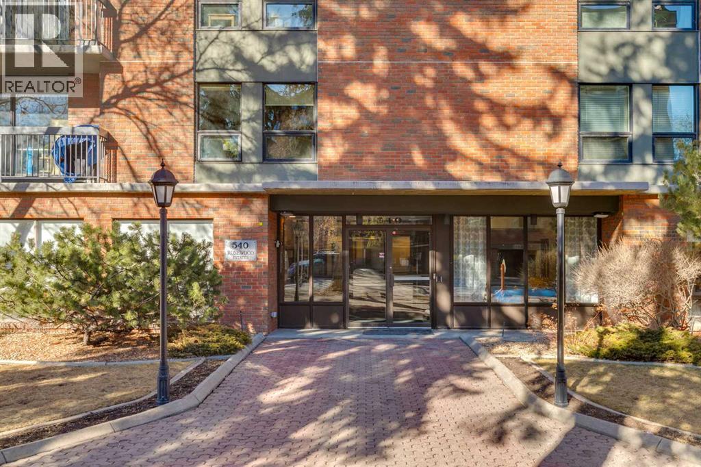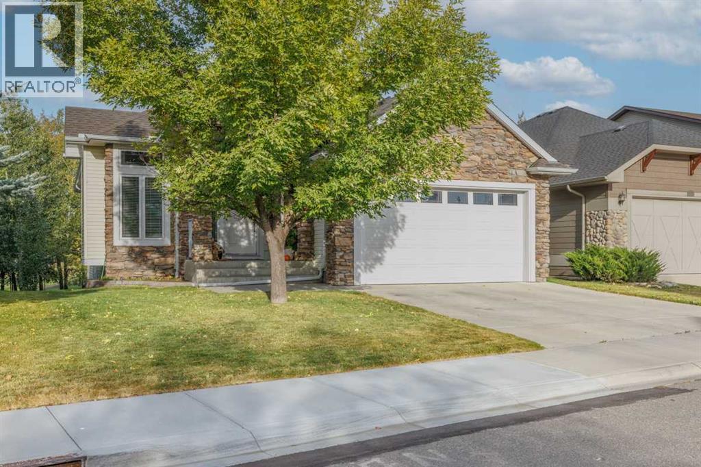
Highlights
Description
- Home value ($/Sqft)$612/Sqft
- Time on Housefulnew 1 hour
- Property typeSingle family
- StyleBungalow
- Median school Score
- Year built2008
- Garage spaces2
- Mortgage payment
"WELCOME TO YOUR DREAM HOME" An exquisite custom walkout bungalow nestled on an exquisite, landscaped lot, on a quiet culdesac backing onto beautiful Crystal Ridge Golf Course. The home features vaulted ceilings, tigerwood hardwood floors, air conditioning, and numerous extras. The spacious open design includes a living/family room with a gorgeous stone fireplace for cozy evenings, a lovely dining area for formal times, a chef's gourmet haven including a gas range, a built-in oven & warmer, loads of cupboards, granite counters, walk in pantry, and a fantastic huge island for entertaining. The primary bedroom features a walk in closet and five piece ensuite complete with a therapeutic air bath tub. Eating area has access to the wrap around deck to enjoy the beautiful privacy and the evening sun. For convenience, laundry and a powder room on main floor. Lower walkout level features a family/games/theatre room for enjoyable fun times. There are an additional two bedrooms, an office/den, and three piece bathroom, as well as space for a gym. The patio area features a beautiful hot tub, and steps away, a cozy firepit. The numerous extras include underground sprinkler system, Allure outside lighting, water lines in garage and on deck, air conditioning, all closets with auto lights, surround system upstairs in living & dining room, kitchen, ensuite and upper & lower deck, movie system downstairs with sub-woofer, and natural gas outlets on both upper & lower decks. Recent upgrades include roof shingles (2017), fridge with water & ice (2023), dishwasher (2024), microwave (2024), vacu flo (2023), new in slab heating pump (2024), 75 gallon hot water tank (2024), new blinds (2023). This home is located in a quiet long culdesac with a west facing back yard in beautiful Okotoks. The annual HOA gives access to Crystal Shores lake just blocks away. Don't miss viewing this lovely home, its PRECIOUS! (id:63267)
Home overview
- Cooling Central air conditioning
- Heat type Forced air, in floor heating
- # total stories 1
- Construction materials Wood frame
- Fencing Fence
- # garage spaces 2
- # parking spaces 4
- Has garage (y/n) Yes
- # full baths 2
- # half baths 1
- # total bathrooms 3.0
- # of above grade bedrooms 3
- Flooring Carpeted, hardwood
- Has fireplace (y/n) Yes
- Community features Golf course development, lake privileges
- Subdivision Crystal green
- Lot desc Landscaped, lawn, underground sprinkler
- Lot dimensions 5414
- Lot size (acres) 0.12720865
- Building size 1617
- Listing # A2260965
- Property sub type Single family residence
- Status Active
- Bedroom 3.072m X 3.938m
Level: Lower - Office 3.072m X 2.743m
Level: Lower - Bedroom 4.624m X 3.405m
Level: Lower - Bathroom (# of pieces - 3) 1.853m X 3.1m
Level: Lower - Recreational room / games room 4.471m X 5.233m
Level: Lower - Breakfast room 3.734m X 3.328m
Level: Main - Laundry 2.006m X 2.691m
Level: Main - Bathroom (# of pieces - 5) 4.953m X 3.658m
Level: Main - Bathroom (# of pieces - 2) 1.5m X 1.829m
Level: Main - Dining room 3.2m X 2.819m
Level: Main - Primary bedroom 4.596m X 3.786m
Level: Main - Living room 4.267m X 5.182m
Level: Main - Storage 2.185m X 2.591m
Level: Main - Kitchen 4.852m X 3.176m
Level: Main - Other 2.262m X 1.524m
Level: Main
- Listing source url Https://www.realtor.ca/real-estate/28931684/462-crystal-green-manor-okotoks-crystal-green
- Listing type identifier Idx

$-2,640
/ Month

