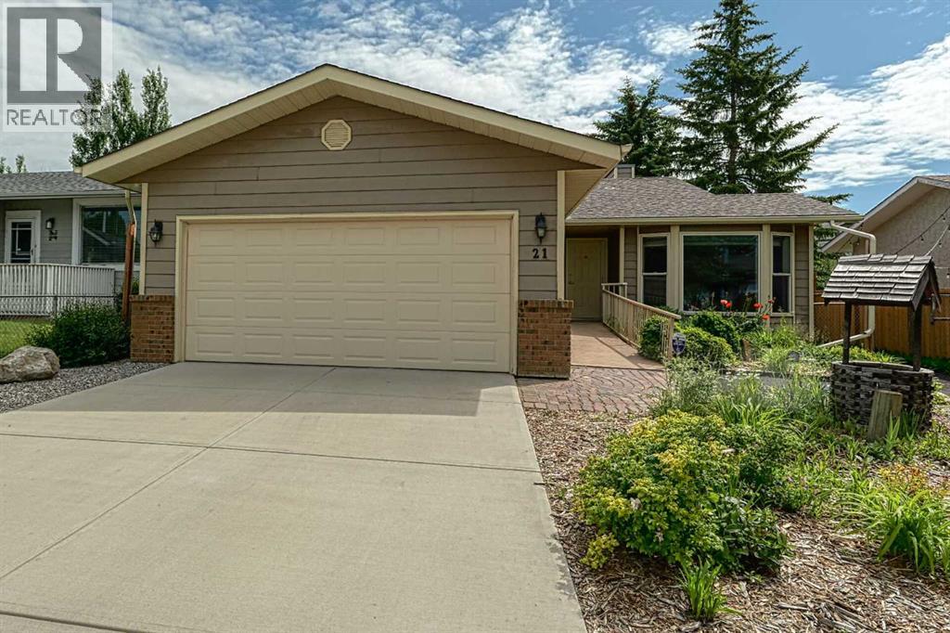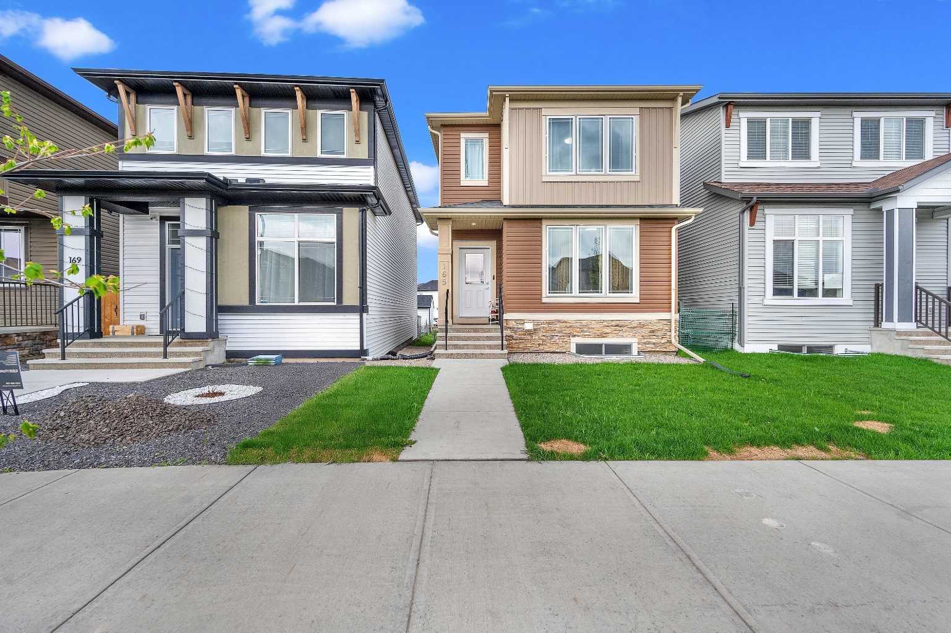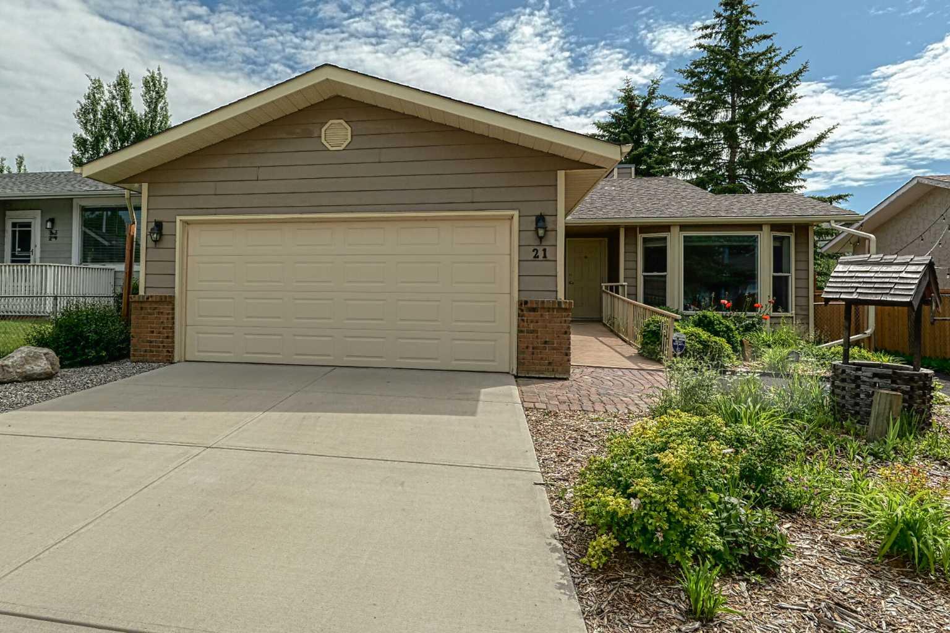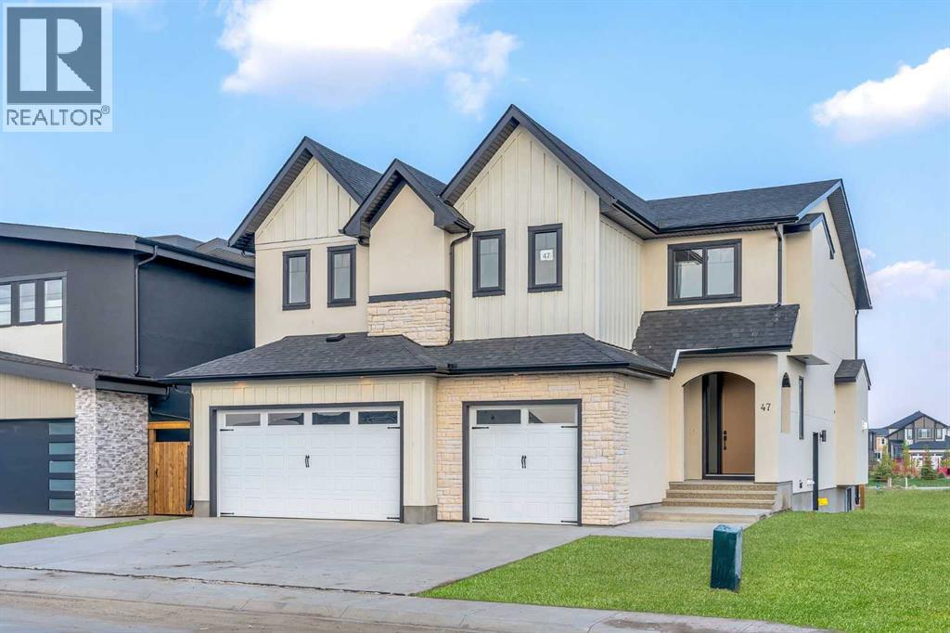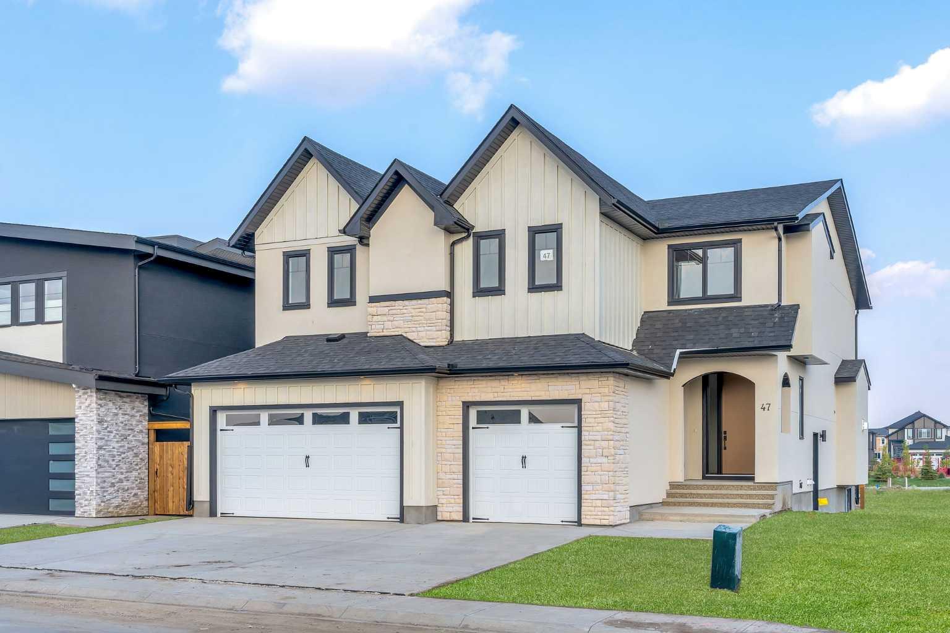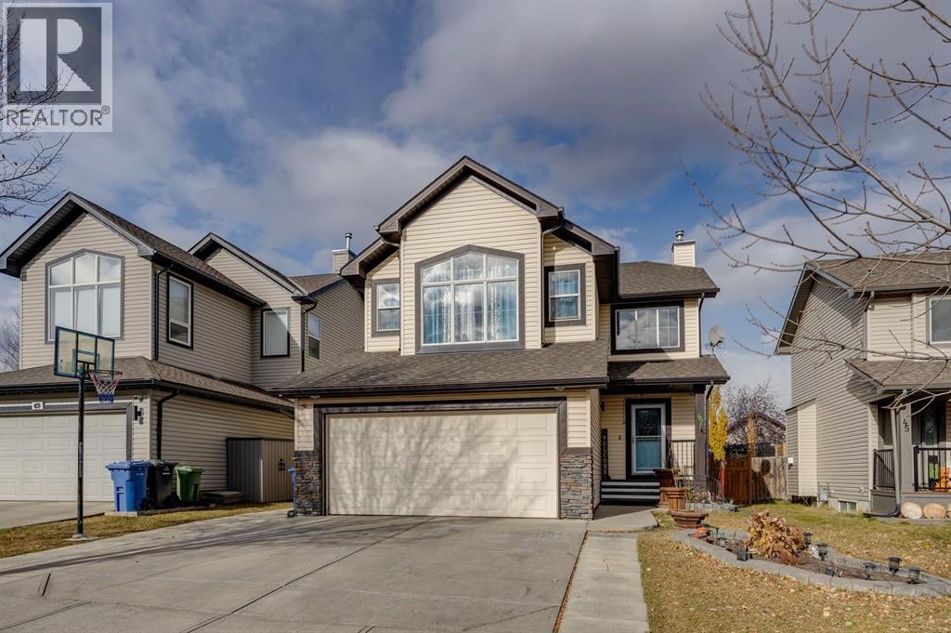
Highlights
Description
- Home value ($/Sqft)$320/Sqft
- Time on Housefulnew 9 hours
- Property typeSingle family
- Median school Score
- Year built2006
- Garage spaces2
- Mortgage payment
Great opportunity to own this fully finished 4-bedroom, 3.5-bath home offering over 3,000 SqFt of comfortable living space. The main floor welcomes you with its spacious open layout and easy-care laminate flooring throughout. The inviting living room features a cozy gas fireplace, creating the perfect spot to unwind. The large kitchen offers plenty of workspace, a generous island, and an expansive dining area that opens to a deck and fenced yard—ideal for gatherings and outdoor enjoyment.Upstairs, you'll find a bright vaulted bonus room and two additional bedrooms. The primary suite, tucked at the back of the home, features a walk-in closet and a 4-piece ensuite. The fully finished basement adds even more versatility with a fourth bedroom, den, and an additional 3-piece bath.Perfectly located across from the school and close to shopping, parks, and everyday conveniences—this is a home your family can grow into and love for years to come. (id:63267)
Home overview
- Cooling None
- Heat type Forced air
- # total stories 2
- Construction materials Wood frame
- Fencing Fence
- # garage spaces 2
- # parking spaces 4
- Has garage (y/n) Yes
- # full baths 3
- # half baths 1
- # total bathrooms 4.0
- # of above grade bedrooms 4
- Flooring Carpeted, laminate, linoleum
- Subdivision Westridge
- Lot desc Lawn
- Lot dimensions 5778
- Lot size (acres) 0.13576128
- Building size 2096
- Listing # A2266980
- Property sub type Single family residence
- Status Active
- Family room 5.386m X 2.743m
Level: Basement - Bathroom (# of pieces - 3) Measurements not available
Level: Basement - Recreational room / games room 3.377m X 1.957m
Level: Basement - Bedroom 3.353m X 2.996m
Level: Basement - Kitchen 4.09m X 3.658m
Level: Main - Bathroom (# of pieces - 2) Measurements not available
Level: Main - Dining room 4.471m X 2.109m
Level: Main - Living room 5.691m X 4.139m
Level: Main - Bathroom (# of pieces - 4) Measurements not available
Level: Upper - Bathroom (# of pieces - 4) Measurements not available
Level: Upper - Bonus room 5.486m X 4.267m
Level: Upper - Primary bedroom 4.673m X 3.658m
Level: Upper - Bedroom 4.343m X 3.225m
Level: Upper - Bedroom 3.429m X 3.301m
Level: Upper
- Listing source url Https://www.realtor.ca/real-estate/29041252/47-westmount-road-okotoks-westridge
- Listing type identifier Idx

$-1,787
/ Month

