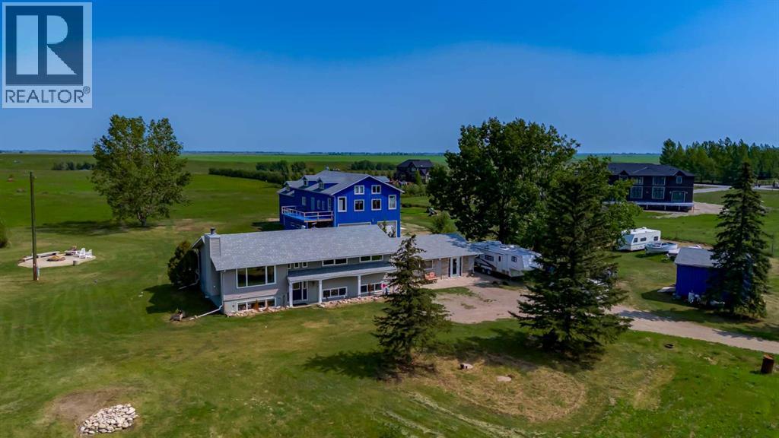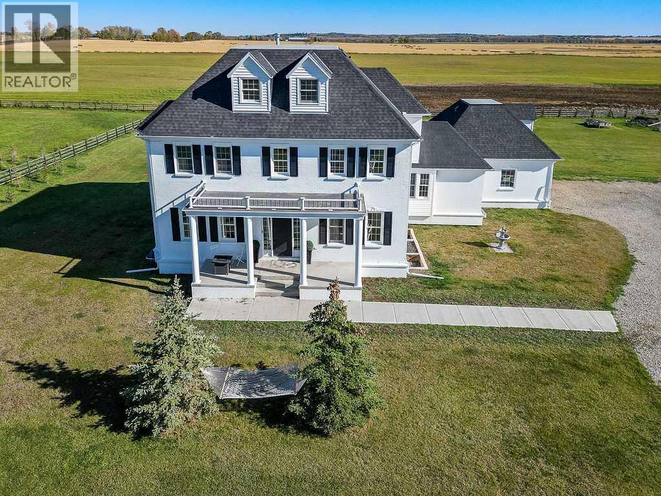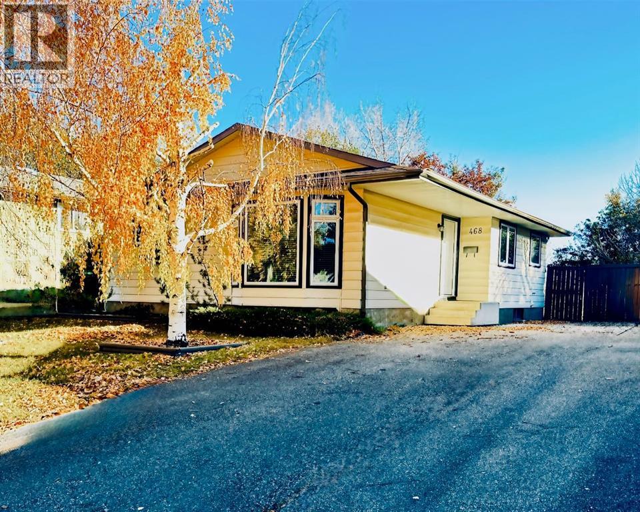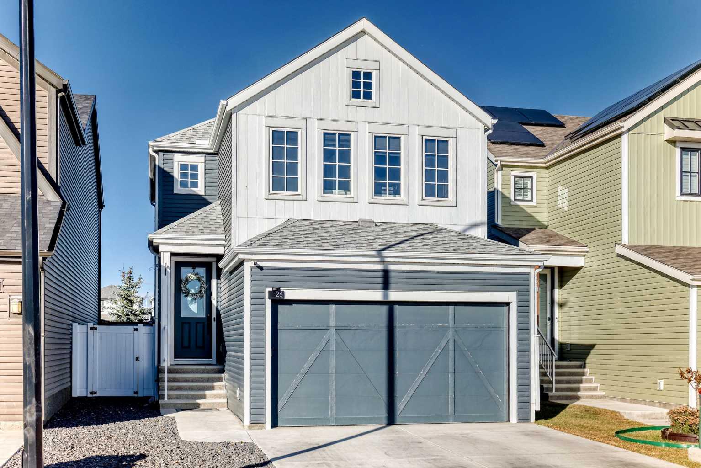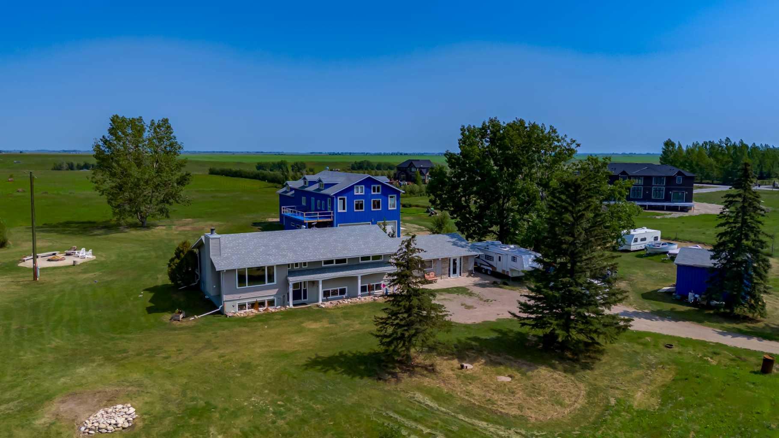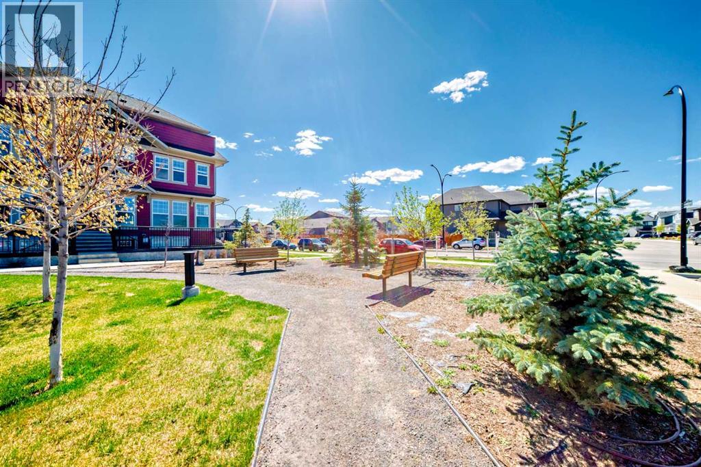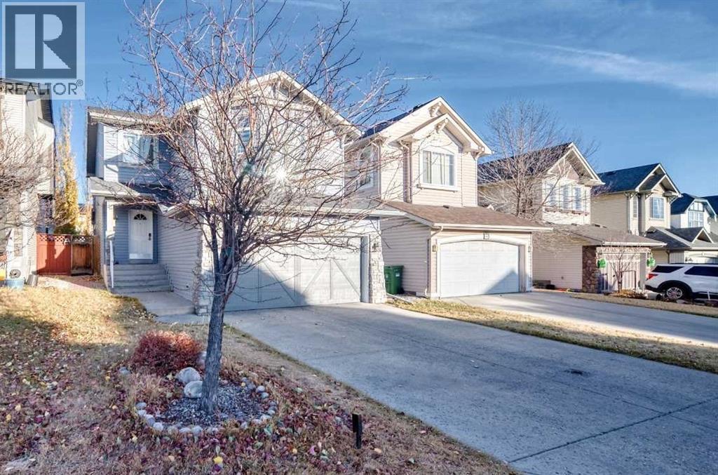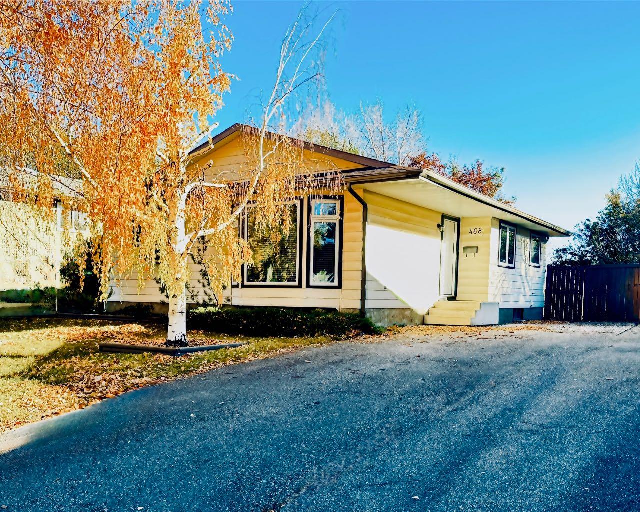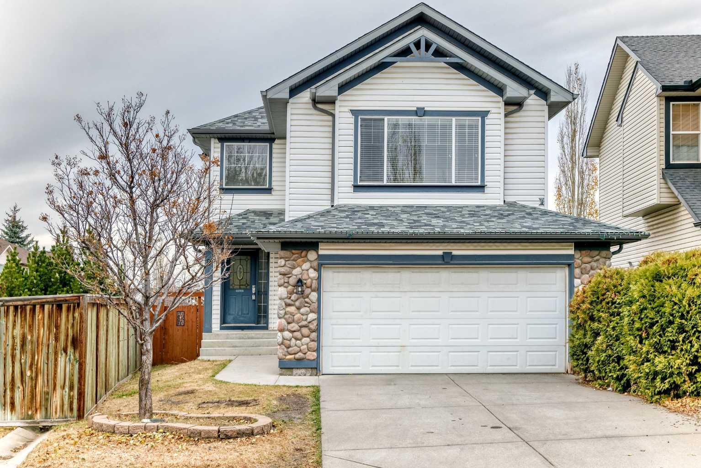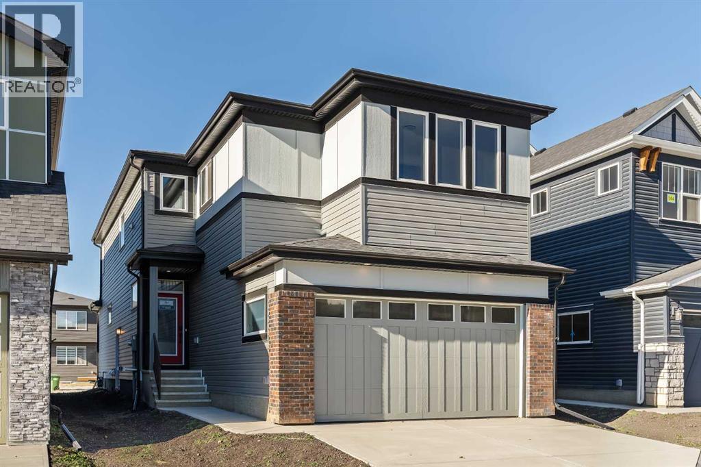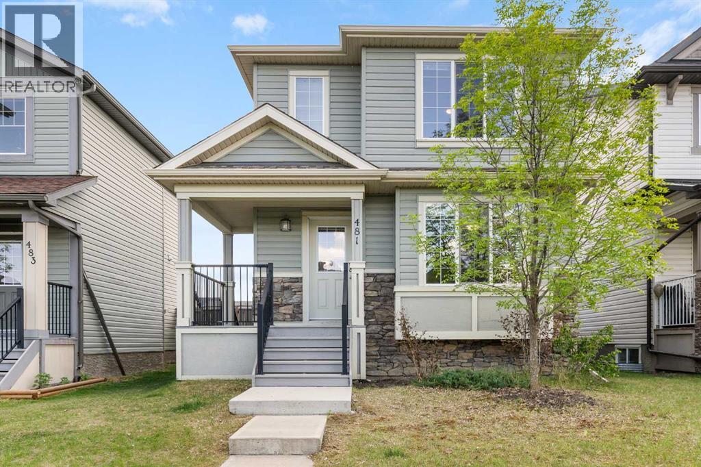
Highlights
Description
- Home value ($/Sqft)$373/Sqft
- Time on Houseful155 days
- Property typeSingle family
- Median school Score
- Year built2010
- Mortgage payment
Want a lovely detached home for under $500,000 in Okotoks? Look no further, you have found it! Welcome to this 1,306 sq ft 3 bedroom home, which benefits from new flooring throughout, new appliances and new paint. This 3 bedroom family home has a fully fenced south facing yard and a parking pad for 2 cars. As you walk into the home you will be impressed by the gorgeous new vinyl plank flooring and an abundance of natural light. The spacious living room offers lots of room for the whole family and is a great place to relax after a long day. The fabulous kitchen has lots of counterspace, a central island and new stainless steel appliances. Entertain in the large dining area or step out of the patio doors for a BBQ on the south facing deck. There is also a built in computer desk on the main floor, perfect for keeping an eye on the kids whilst they do their homework! Upstairs are 3 good sized bedrooms and the spacious primary bedrooms features a walk in closet. Completing the upper level is a 4 piece bathroom with new vinyl plank flooring. The laundry is in the basement, which is unfinished and awaits your ideas. This home has a great south facing backyard with shed and a large parking pad. View 3D/Multi media/Virtual Tour. (id:63267)
Home overview
- Cooling None
- Heat source Natural gas
- Heat type Forced air
- # total stories 2
- Construction materials Wood frame
- Fencing Fence
- # parking spaces 2
- # full baths 1
- # half baths 1
- # total bathrooms 2.0
- # of above grade bedrooms 3
- Flooring Carpeted, vinyl plank
- Subdivision Cimarron vista
- Lot dimensions 3341
- Lot size (acres) 0.07850094
- Building size 1306
- Listing # A2225760
- Property sub type Single family residence
- Status Active
- Living room 3.658m X 5.715m
Level: Main - Dining room 2.338m X 4.267m
Level: Main - Other 1.448m X 1.853m
Level: Main - Dining room 2.438m X 4.267m
Level: Main - Bathroom (# of pieces - 2) 0.914m X 2.134m
Level: Main - Primary bedroom 3.886m X 4.191m
Level: Upper - Bedroom 2.819m X 3.658m
Level: Upper - Bathroom (# of pieces - 4) 1.5m X 2.387m
Level: Upper - Bedroom 2.819m X 3.048m
Level: Upper
- Listing source url Https://www.realtor.ca/real-estate/28396789/481-cimarron-boulevard-okotoks-cimarron-vista
- Listing type identifier Idx

$-1,300
/ Month

