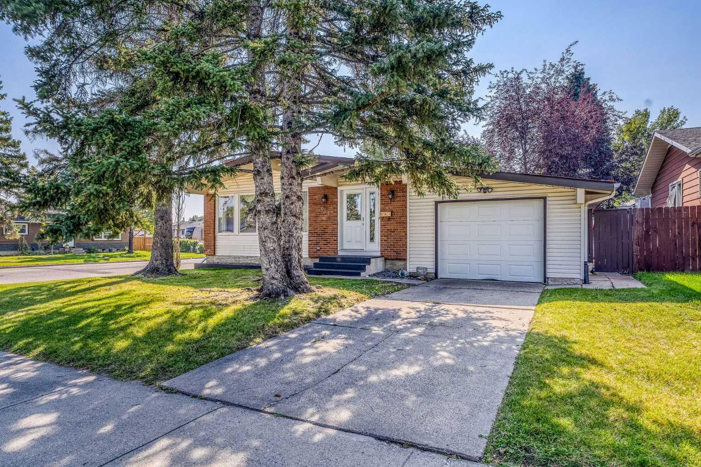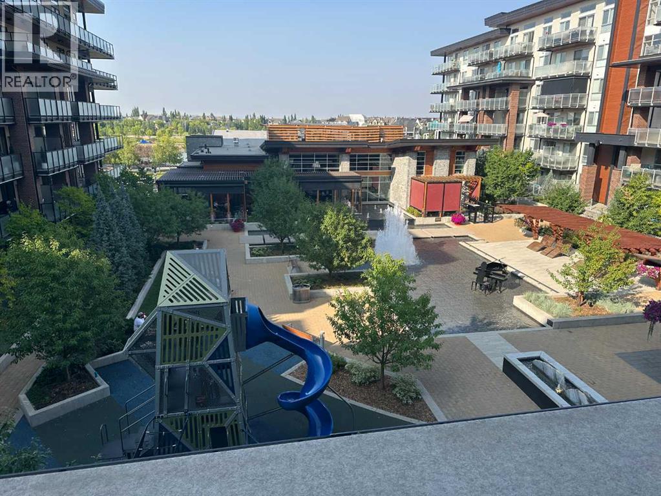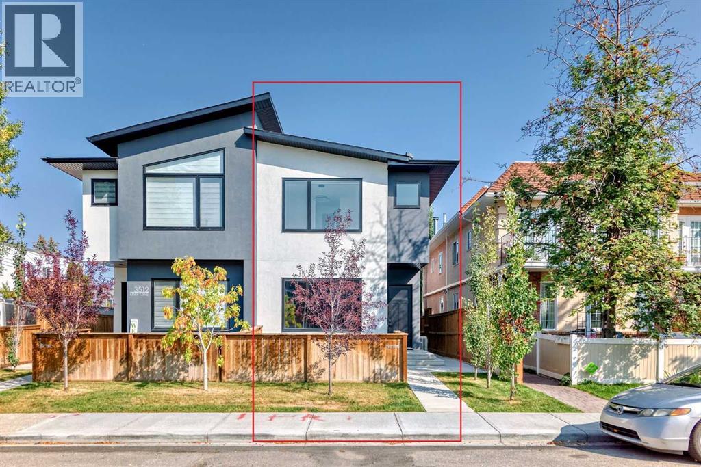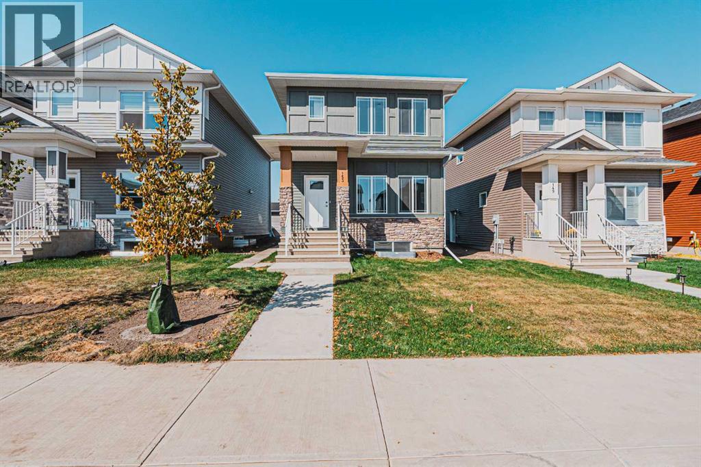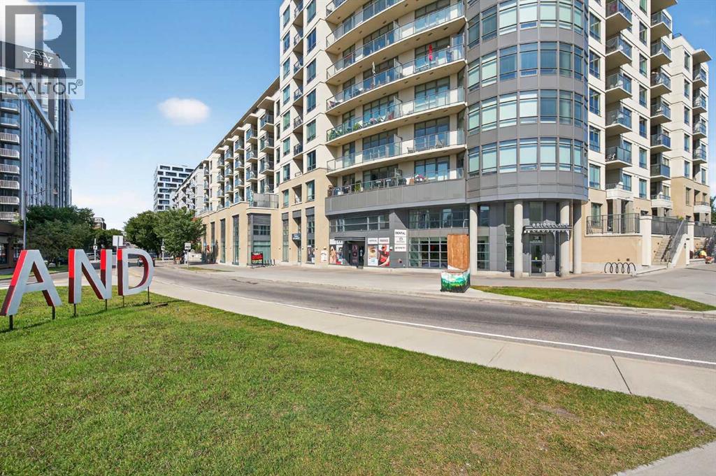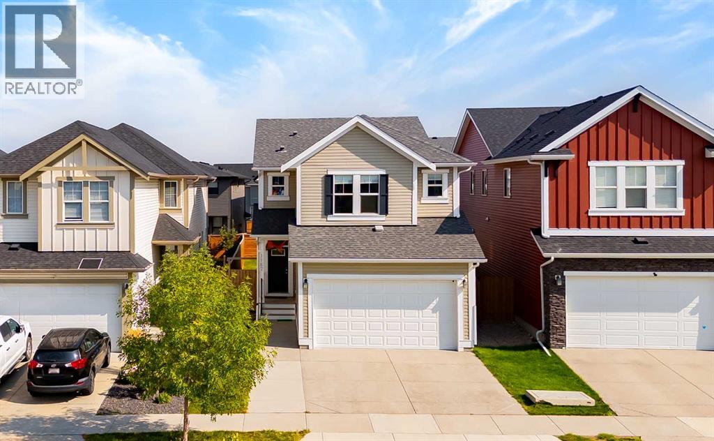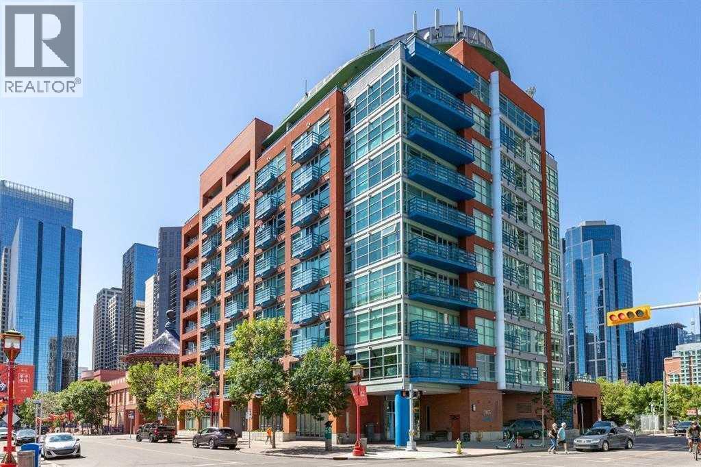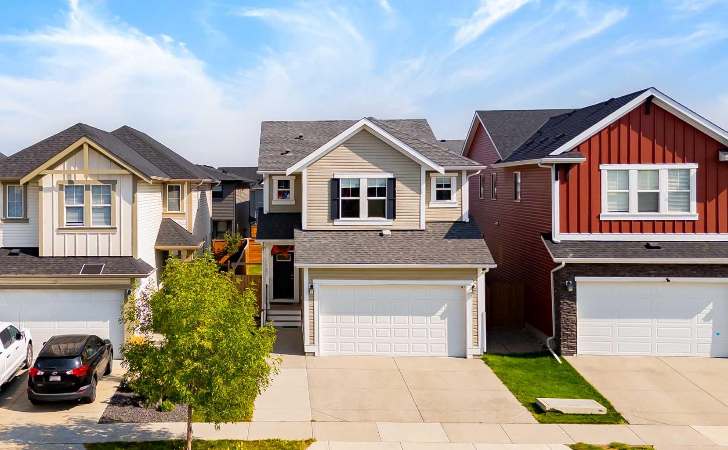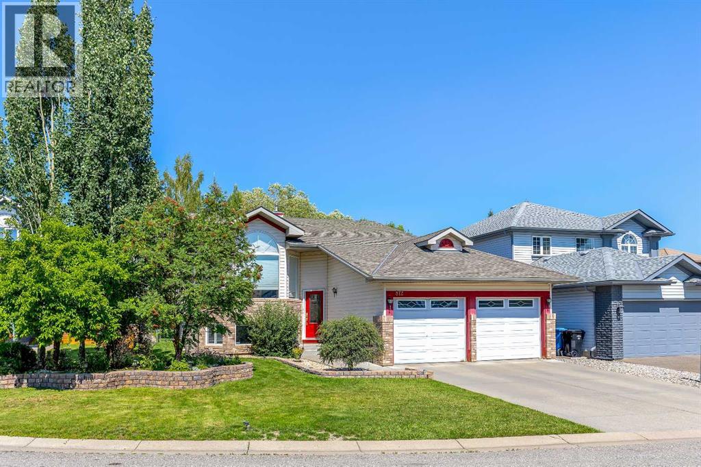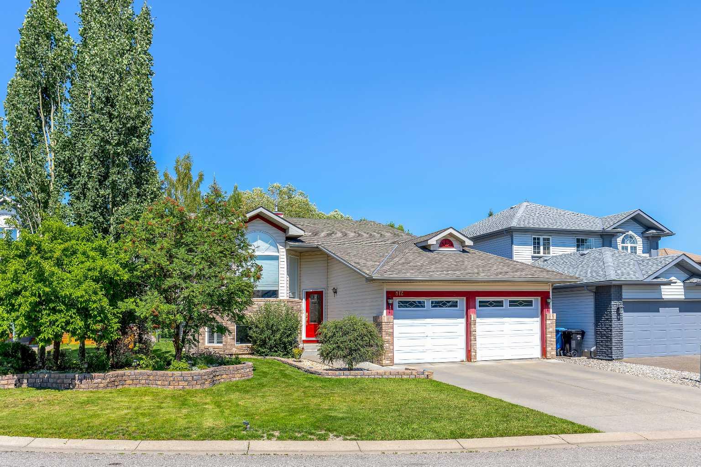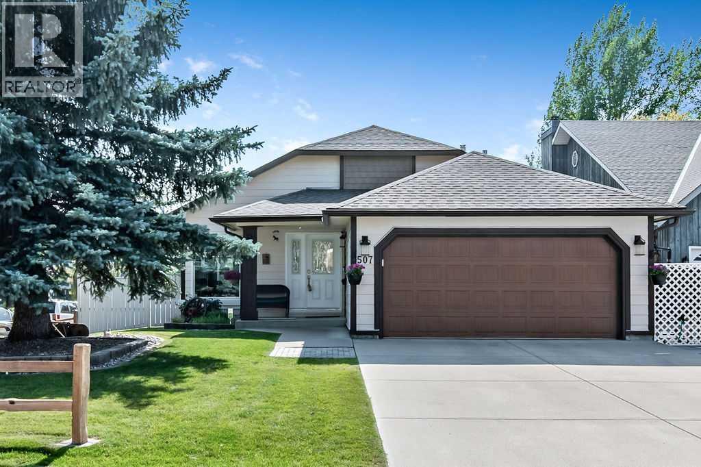
Highlights
Description
- Home value ($/Sqft)$555/Sqft
- Time on Housefulnew 23 hours
- Property typeSingle family
- Style3 level
- Median school Score
- Year built1989
- Garage spaces2
- Mortgage payment
OPEN HOUSE Sunday Sept 7th, 12:00pm-2:00pm. Welcome to this charming 3 level split with outstanding curb appeal, set on a family friendly cul-de-sac in one of Okotoks' most desirable established communities. Pride of ownership shines through from the moment you arrive, with immaculate landscaping, composite siding, and updates to the shingles, windows, and doors already taken care of for you. Step inside to a bright and sunny kitchen filled with natural light from the south facing windows. The gorgeous granite counters, stainless steel appliances, including a double oven, make this space a joy to cook and gather in. Fresh interior paint adds a modern touch, making the home feel warm and welcoming. The spacious primary bedroom, with new carpet and a cheater door to a stylish 3-piece bathroom, offers clever built-in storage. The secondary bedroom is perfect for a guest room, office, or den, and includes a unique opening to the living room that enhances both functionality and natural light. On the lower level, you’ll love the custom built-ins surrounding the cozy gas fireplace in the family room. Large windows keep the space bright and inviting. A beautifully renovated bathroom with quality finishes and a comfortable bedroom make this level ideal for teens or visiting guests. The utility room includes a great laundry setup, excellent crawl space storage, and mechanical updates with air conditioning replaced approximately 3 years ago and a furnace with plenty of life left at around 12 years old. The oversized garage is heated, insulated, and drywalled, perfect for hobbyists, extra storage, or keeping vehicles warm through the winter. Outside, the yard is a private oasis with mature landscaping, compartment gardens, a rainwater collection system, a storage shed, and a huge deck ready for entertaining. Best of all, the BBQ, gazebo, and outdoor table and chairs are included so you can immediately enjoy the last of the summer days. With Poly B plumbing already replaced and nothing left to do but move in, this truly special home is ready for its next chapter. The current owners have loved every moment here, and now it’s your turn. (id:63267)
Home overview
- Cooling Central air conditioning
- Heat source Natural gas
- Heat type Forced air
- Construction materials Wood frame
- Fencing Fence
- # garage spaces 2
- # parking spaces 4
- Has garage (y/n) Yes
- # full baths 2
- # total bathrooms 2.0
- # of above grade bedrooms 3
- Flooring Carpeted, hardwood, tile
- Has fireplace (y/n) Yes
- Subdivision Downey ridge
- Lot desc Landscaped, lawn
- Lot dimensions 5812
- Lot size (acres) 0.13656016
- Building size 1081
- Listing # A2254452
- Property sub type Single family residence
- Status Active
- Bedroom 3.048m X 3.862m
Level: Basement - Family room 4.673m X 4.673m
Level: Basement - Bathroom (# of pieces - 4) 1.524m X 3.048m
Level: Basement - Laundry 3.453m X 4.063m
Level: Basement - Living room 30.989m X 4.267m
Level: Main - Other 1.524m X 1.829m
Level: Main - Bedroom 2.896m X 3.581m
Level: Upper - Bathroom (# of pieces - 3) 2.743m X 3.124m
Level: Upper - Primary bedroom 3.353m X 4.191m
Level: Upper - Kitchen 3.048m X 3.2m
Level: Upper - Dining room 3.2m X 3.709m
Level: Upper
- Listing source url Https://www.realtor.ca/real-estate/28825643/507-downey-place-okotoks-downey-ridge
- Listing type identifier Idx

$-1,600
/ Month

