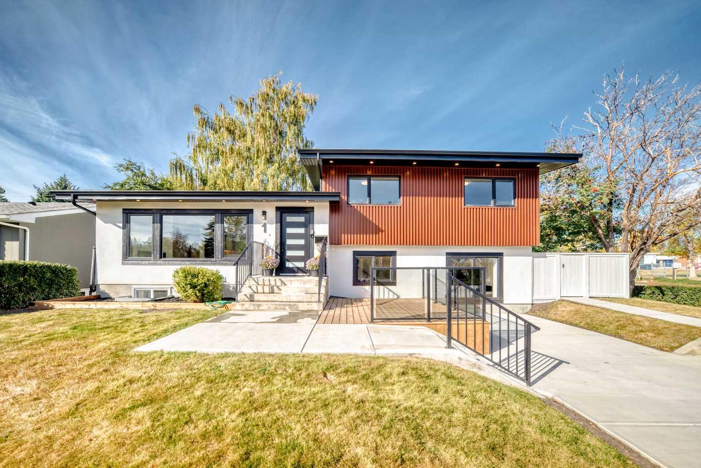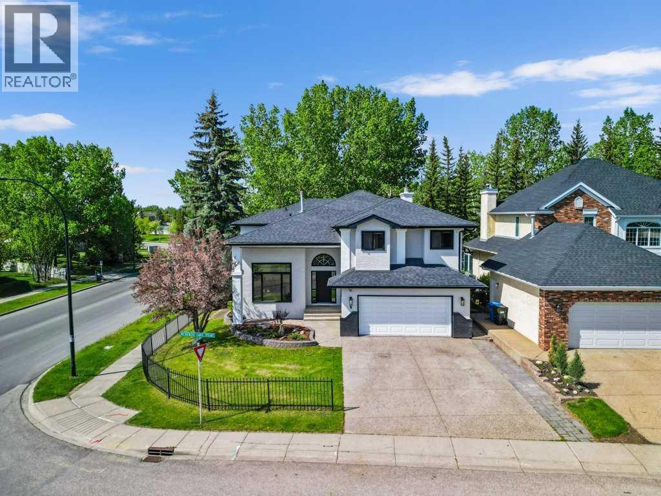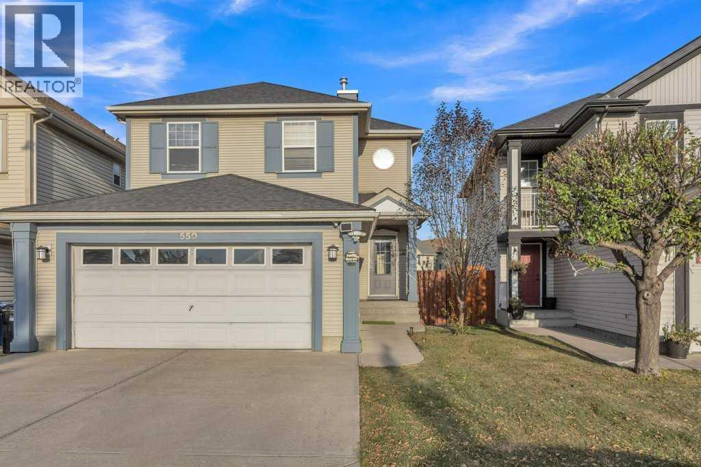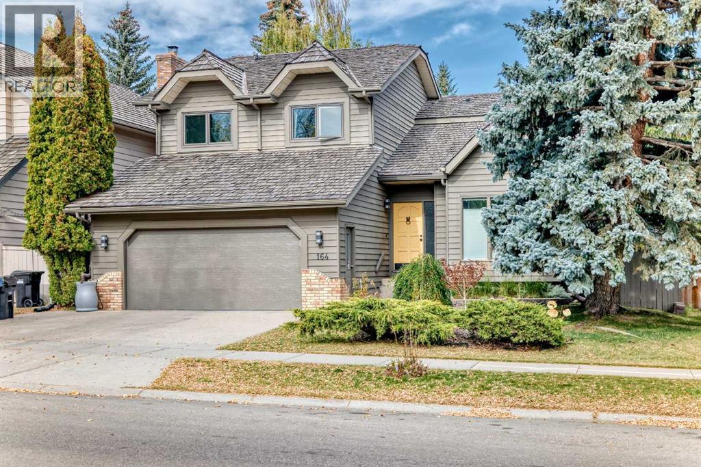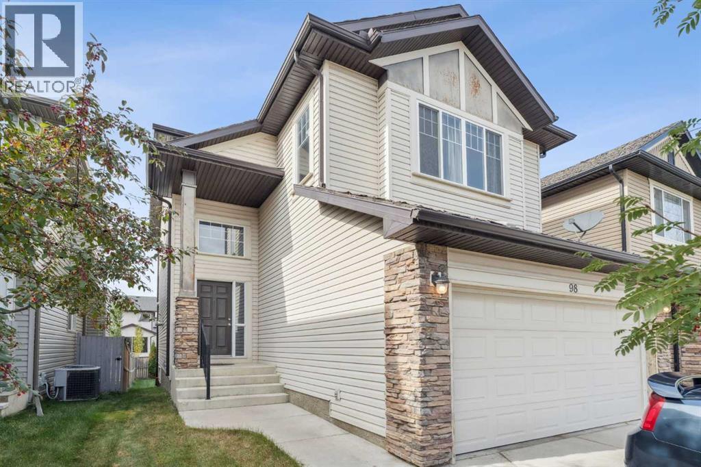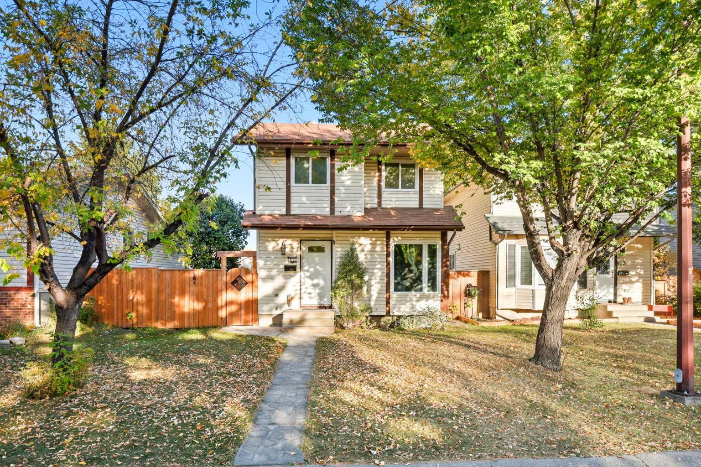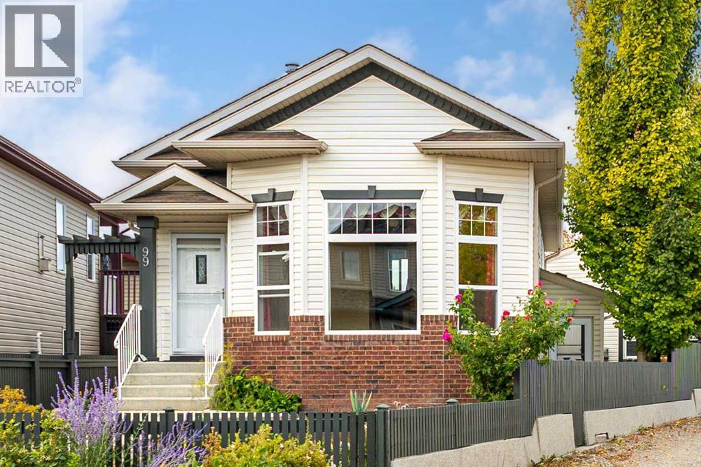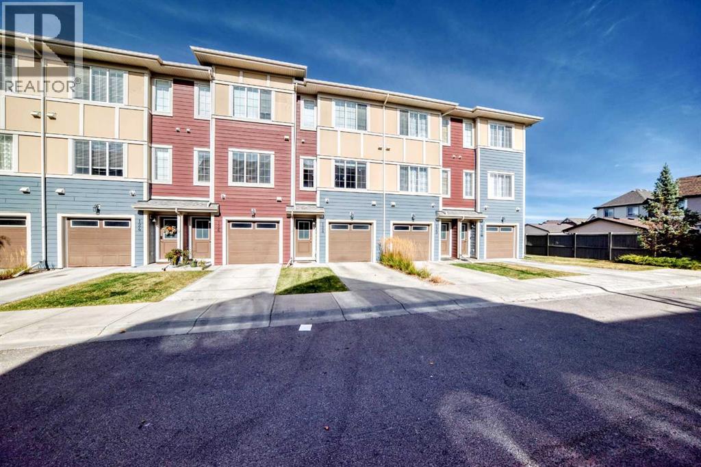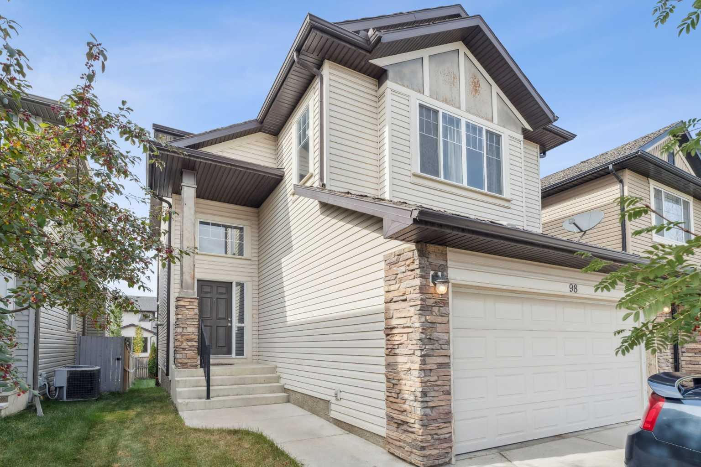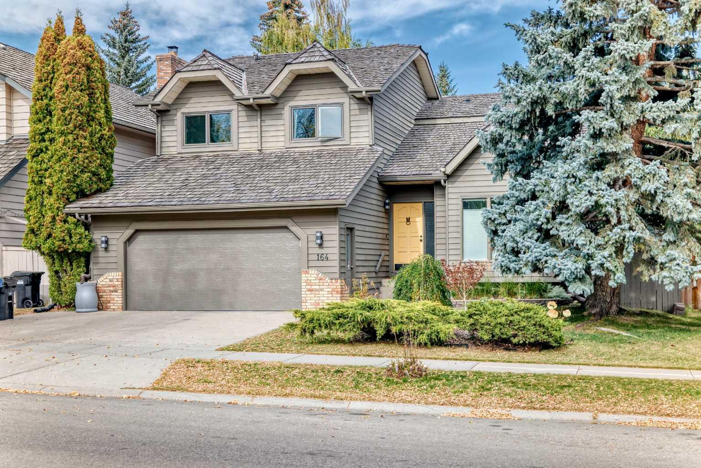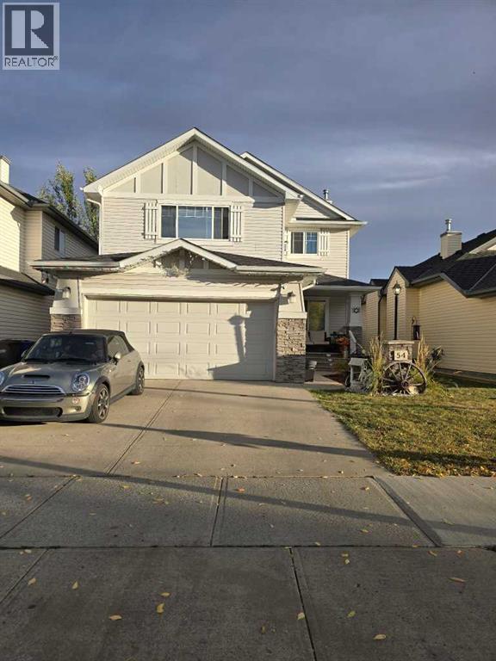
Highlights
Description
- Home value ($/Sqft)$319/Sqft
- Time on Housefulnew 45 minutes
- Property typeSingle family
- Median school Score
- Year built2003
- Garage spaces2
- Mortgage payment
Location location Locatio. Close to everything. 4 houses down from St. Marys school. A short walk to two others as well as Canadian Tire and the Wallmart shopping center. Costco and walking trails. This family home with front Dbl attached garge ticks all the boxes. Back lane for more privacy. Not looking intio others Yards, Quiet street. The home boast open plan with Island and fire plce trimmed with cerramic tile. Main floor Launtry including washer and Dryer front load. Main floor office/Den. the upper floor with Flex family room is huge and creates divided family space. The master bedroom has ensuite with Tub. His and hers closets. room for king bed. The other 2 bedrooms are a good size too, one accomidating a king size bed, Two full baths and a 2 pcs main Lever. Both upper baths include tubs. Hardwood floors and carpet on main floor. Did I mention Central Air. Water softner. The neighbours are awesome! will be misseed. The upper flex family room has a fire place as well. Kitchen has nice corner pantry, You better come look you won't be disapointed. (id:63267)
Home overview
- Cooling Central air conditioning
- Heat source Natural gas
- Heat type Forced air
- # total stories 2
- Construction materials Wood frame
- Fencing Fence
- # garage spaces 2
- # parking spaces 4
- Has garage (y/n) Yes
- # full baths 2
- # half baths 1
- # total bathrooms 3.0
- # of above grade bedrooms 3
- Flooring Carpeted, wood
- Has fireplace (y/n) Yes
- Subdivision Cimarron
- Lot desc Landscaped
- Lot dimensions 4198
- Lot size (acres) 0.098637216
- Building size 1878
- Listing # A2261880
- Property sub type Single family residence
- Status Active
- Bathroom (# of pieces - 4) Level: 2nd
- Bonus room 5.77m X 4.06m
Level: 2nd - Primary bedroom 4.55m X 3.66m
Level: 2nd - Bedroom 3.17m X 3m
Level: 2nd - Bathroom (# of pieces - 4) Level: 2nd
- Bedroom 3.91m X 2.84m
Level: 2nd - Living room 4.55m X 4.24m
Level: Main - Den 3.1m X 2.72m
Level: Main - Dining room 3.94m X 2.64m
Level: Main - Other 3.18m X 3.56m
Level: Main - Bathroom (# of pieces - 2) Level: Main
- Listing source url Https://www.realtor.ca/real-estate/28951211/54-cimarron-trail-okotoks-cimarron
- Listing type identifier Idx

$-1,600
/ Month

