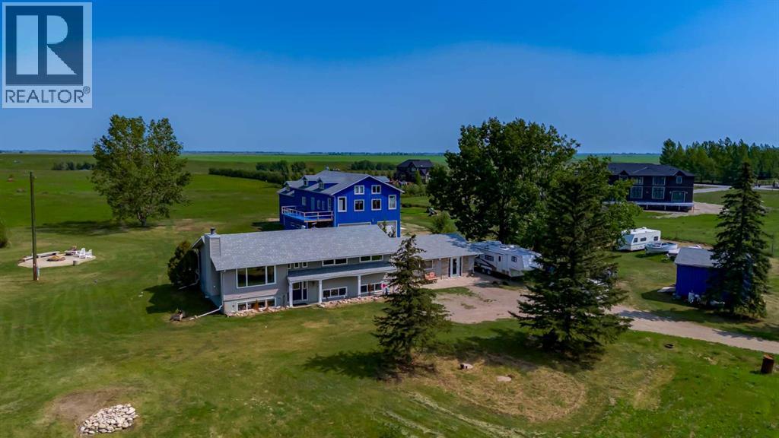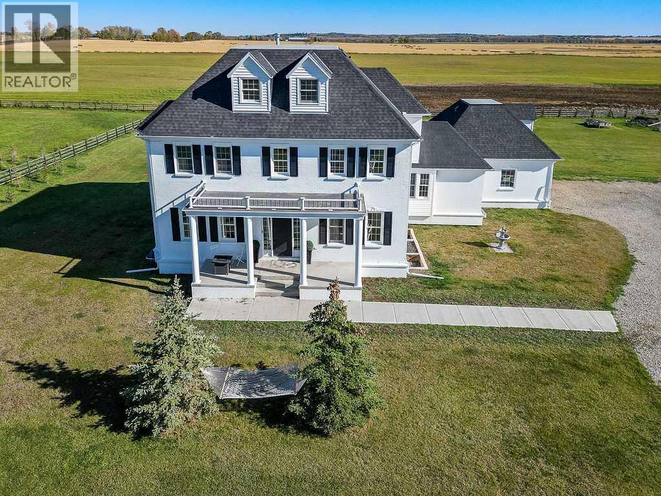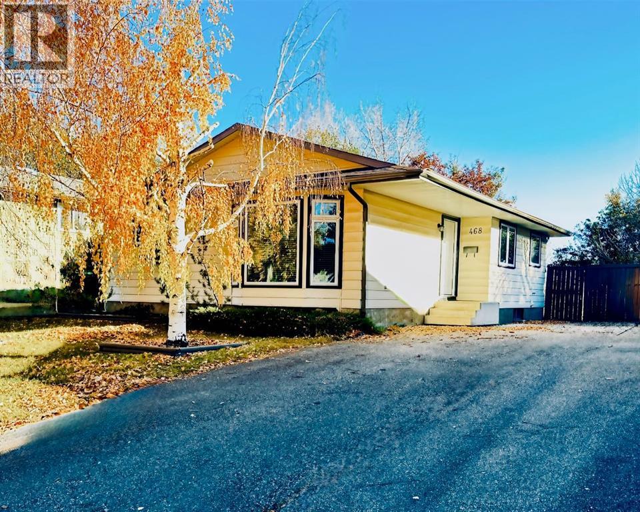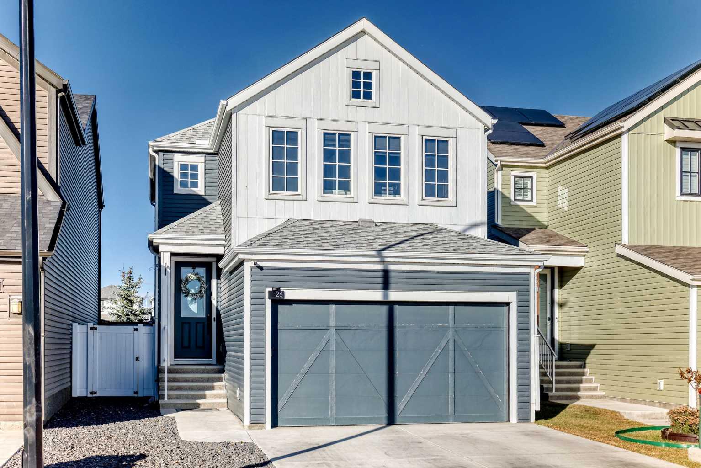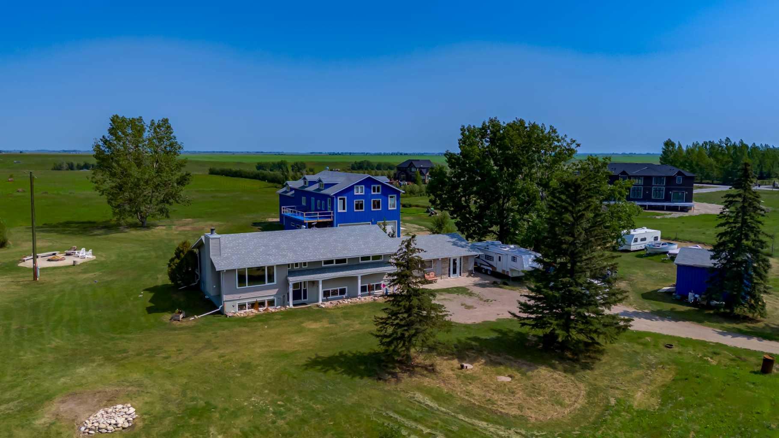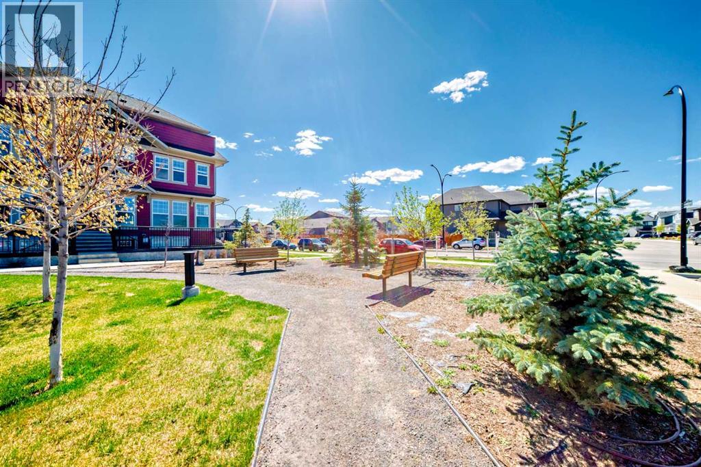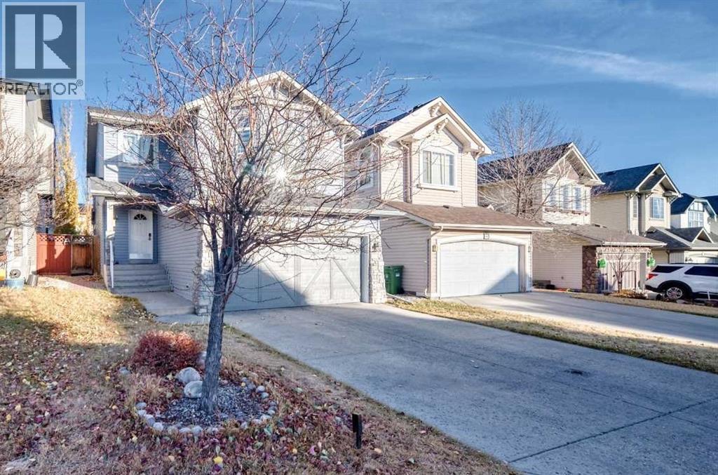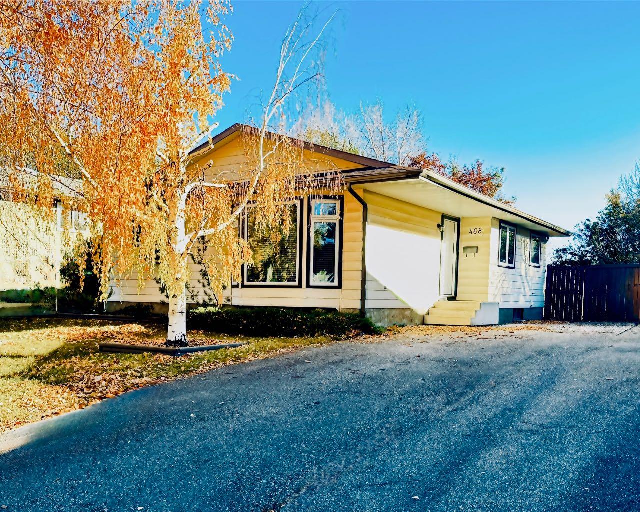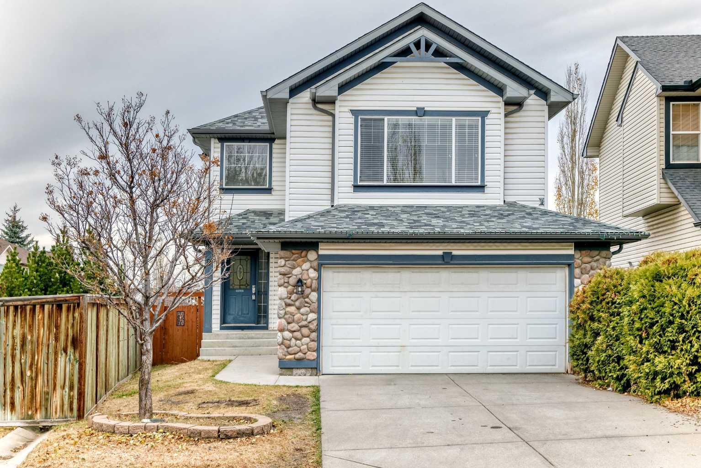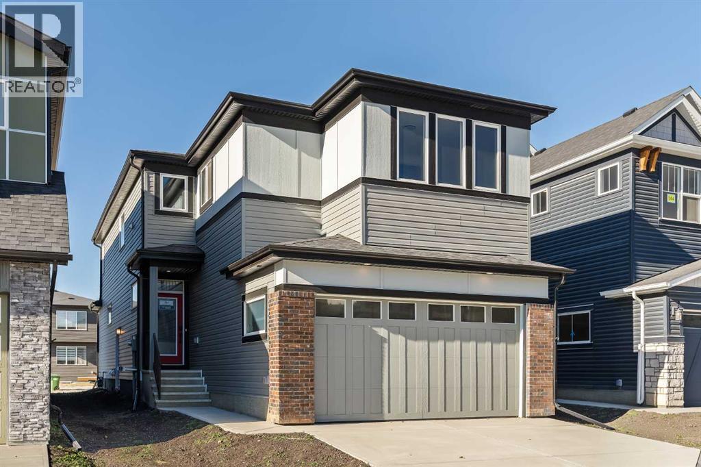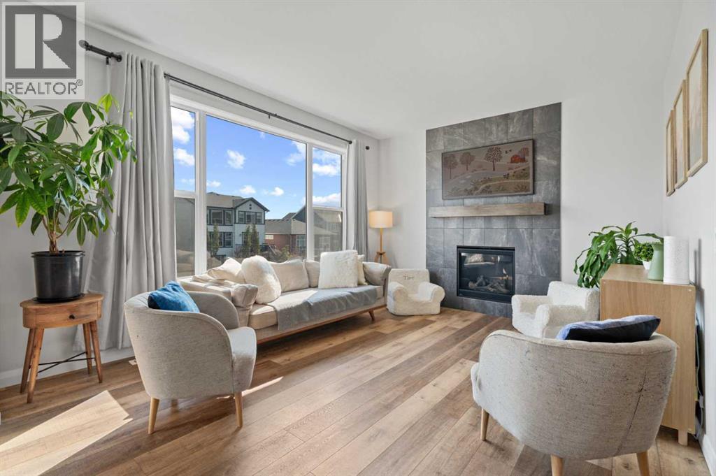
Highlights
Description
- Home value ($/Sqft)$331/Sqft
- Time on Houseful52 days
- Property typeSingle family
- Median school Score
- Year built2022
- Garage spaces2
- Mortgage payment
~~ PRICE IMPROVEMENT ~~ Welcome home to this stunning, nearly new walkout home that is designed for modern family living and entertaining. At the heart of the home is a gorgeous kitchen with a large island, a separate pantry, and a family-sized walkthrough from the garage for easy everyday flow. The dining room boasts a striking feature wall (you can access the main level balcony from the dining room) and the living room is warmed by a showstopper gas fireplace with an included art frame TV. An office/flex room and a stylish 2-piece powder room complete this level. The upper level offers 4 bedrooms plus a bonus room (that divides the primary suite from the other 3 bedrooms) and is filled with thoughtful upgrades throughout. The primary suite is a true retreat with a luxurious 5-piece ensuite, walk in closet with room for a king sized bedroom set. This floor also features a 5-piece family bath, convenient laundry with a sink rough-in, and two of the bedrooms have walk-in closets. The unfinished walkout basement is bright and open, with a bathroom rough-in,a great utility area complete with a laundry tub. Additional highlights include a 50-gallon hot water tank, dual-zone furnace, main level flooring upgraded to showhome standards and the garage was bumped out an additional 2 feet – so yes, your truck will fit! Outside, enjoy the thoughtfully landscaped backyard with a pergola, a fenced dog run, and a gas line on the back deck for BBQs. Located in beautiful Air Ranch, with access to the walking/biking trails, schools, conveniently accessible main roads for commuting, this home combines style, function, and space for the whole family—move-in ready and waiting for you! (id:63267)
Home overview
- Cooling None
- Heat source Natural gas
- Heat type Other, forced air
- # total stories 2
- Construction materials Wood frame
- Fencing Fence
- # garage spaces 2
- # parking spaces 4
- Has garage (y/n) Yes
- # full baths 2
- # half baths 1
- # total bathrooms 3.0
- # of above grade bedrooms 4
- Flooring Carpeted, vinyl plank
- Has fireplace (y/n) Yes
- Subdivision Air ranch
- Directions 2083262
- Lot desc Landscaped
- Lot dimensions 4761.35
- Lot size (acres) 0.11187383
- Building size 2493
- Listing # A2256165
- Property sub type Single family residence
- Status Active
- Primary bedroom 4.548m X 4.292m
Level: 2nd - Bedroom 4.215m X 3.301m
Level: 2nd - Other 2.21m X 2.387m
Level: 2nd - Bedroom 3.277m X 3.024m
Level: 2nd - Bathroom (# of pieces - 5) 3.277m X 1.5m
Level: 2nd - Bedroom 3.252m X 3.072m
Level: 2nd - Bathroom (# of pieces - 5) 2.947m X 3.786m
Level: 2nd - Laundry 2.414m X 2.871m
Level: 2nd - Bonus room 4.215m X 3.987m
Level: 2nd - Kitchen 4.596m X 4.749m
Level: Main - Pantry 3.1m X 1.829m
Level: Main - Office 2.743m X 3.024m
Level: Main - Living room 4.624m X 3.658m
Level: Main - Dining room 4.596m X 3.911m
Level: Main - Bathroom (# of pieces - 2) 1.625m X 1.396m
Level: Main
- Listing source url Https://www.realtor.ca/real-estate/28850630/57-ranchers-way-okotoks-air-ranch
- Listing type identifier Idx

$-2,200
/ Month

