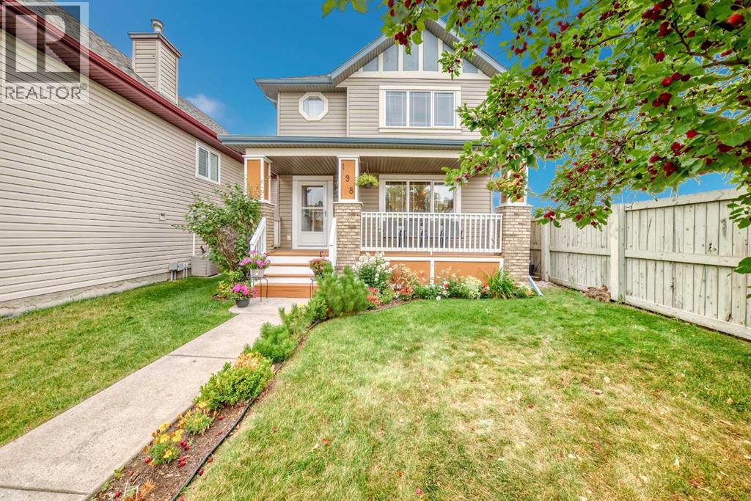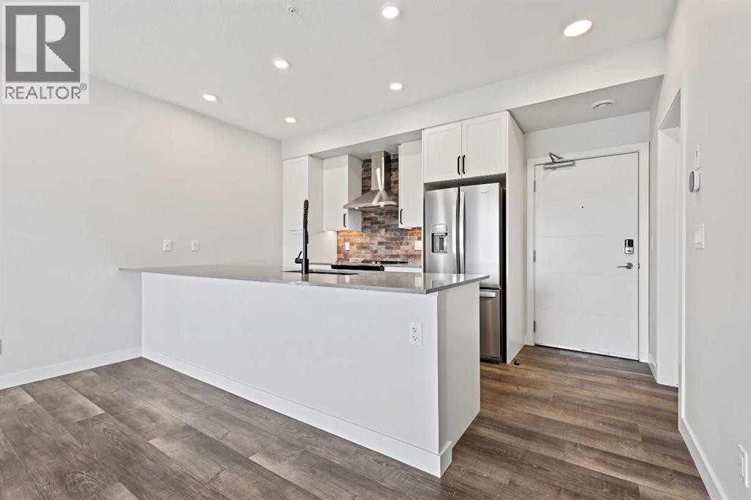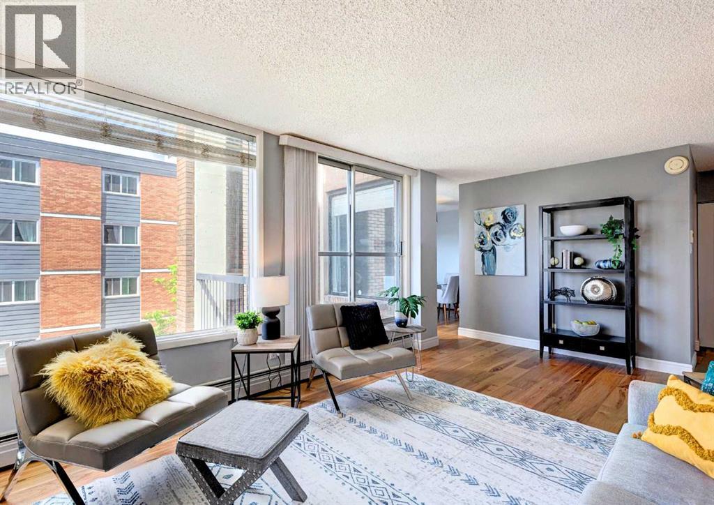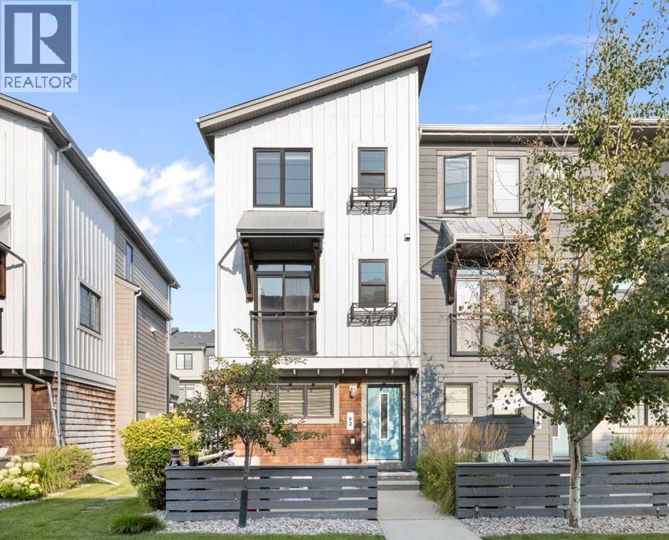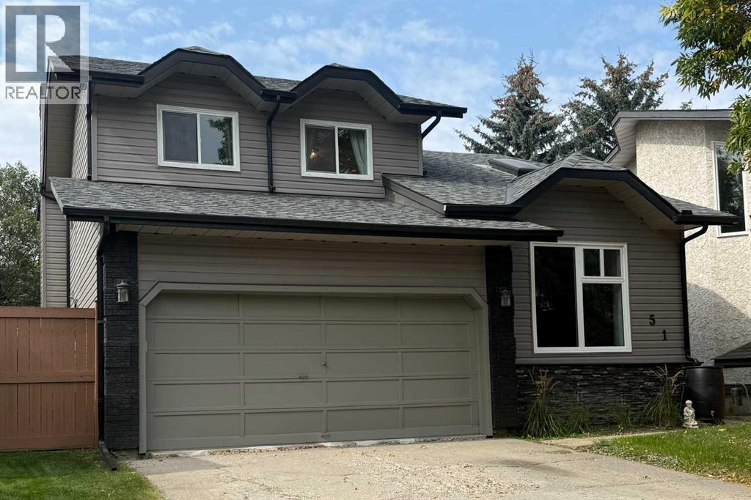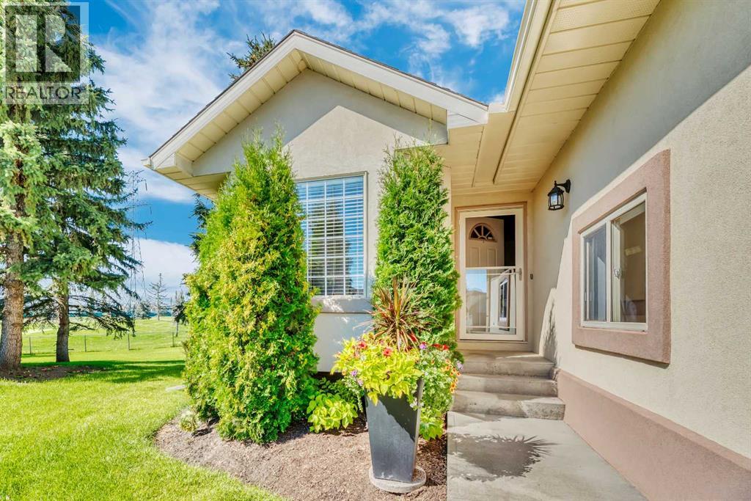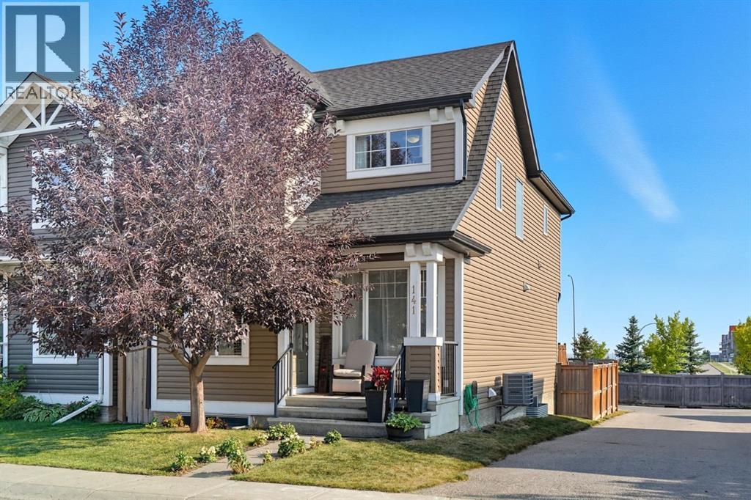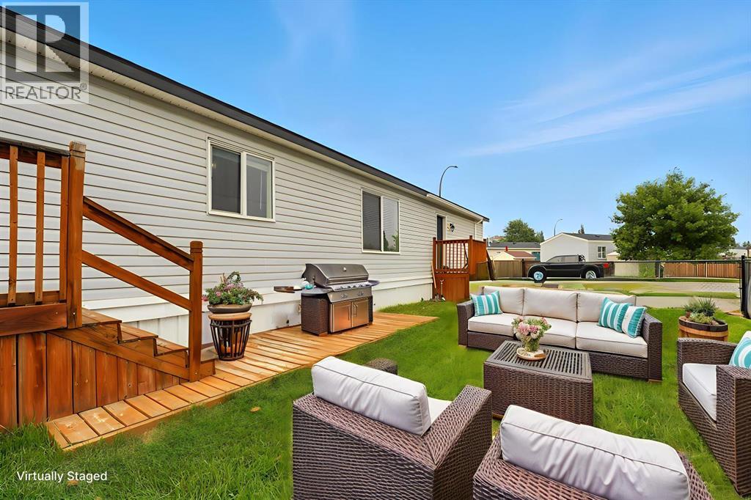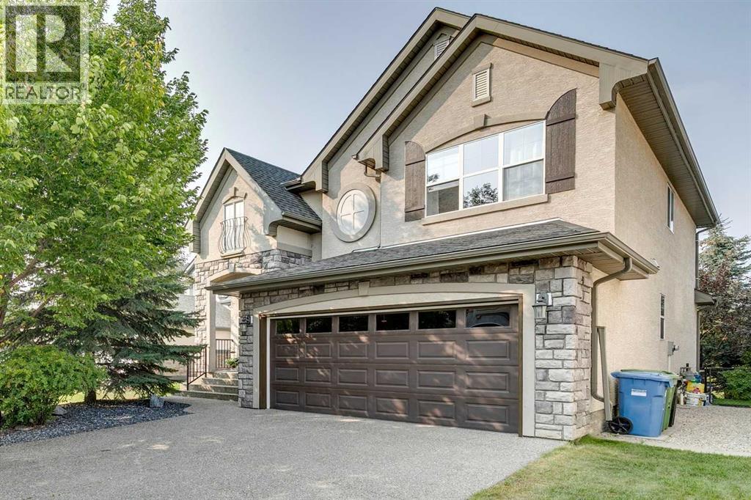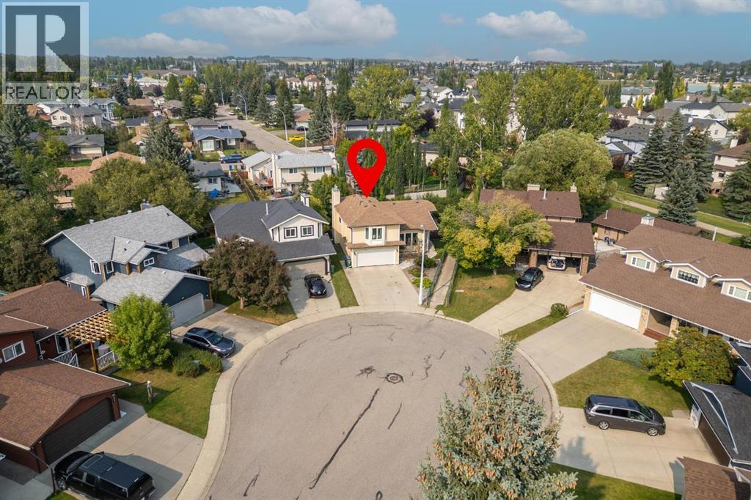
Highlights
Description
- Home value ($/Sqft)$349/Sqft
- Time on Housefulnew 2 hours
- Property typeSingle family
- Median school Score
- Year built1989
- Garage spaces2
- Mortgage payment
Welcome to this beautifully presented air conditioned home, with large yard, situated in a quiet cul de sac in the popular community of Downey Ridge just steps from a park. This home backs and sides onto walking paths and has many recent updates including triple pane windows, shingles, renovated ensuite with heated floors, and new blinds throughout. As you walk into the home you are impressed with the vaulted ceilings, gleaming hardwood floors and an abundance of natural light. After a long day relax in the living room which overlooks the front of the home and features New Electric Blinds. Entertain in the formal dining room with its high ceiling and neutral decor or have a cozy family dinner in the breakfast nook. The kitchen features dark stained cabinets, stainless steel appliances and lots of counterspace. Step outside onto the multilevel large deck which features a lovely gazebo - a great place to host get togethers whilst overlooking the large yard with mature trees. The spacious family room features a gas fireplace with stone hearth and gorgeous hardwood floors and overlooks the deck and rear yard. Completing this level is a laundry room with built in cabinets and a half bath with updated vanity with quartz counters. On the upper floor are 3 good sized bedrooms all with walk in closets. The primary bedroom features a bay window, walk in closet with built ins, and a newly renovated ensuite with heated floors, a tiled corner shower, lovely stand alone soaker tub and a modern vanity. Completing this level is a 4 piece family bathroom with a large vanity. In the fully finished basement is a large games room, a gym, a 3 piece bathroom and an office or bedroom #4 (windows are not to current size code). There is a large storage room too. The front attached double garage is heated. This is a great home with a large mature yard and shows beautifully and must be viewed to be appreciated. The location of this home means that you can immediately access t he walking path system and it is situated close to schools and the rec centre. View 3D/Multi Media/Virtual Tour. (id:63267)
Home overview
- Cooling Central air conditioning
- Heat source Natural gas
- Heat type Forced air
- # total stories 2
- Construction materials Wood frame
- Fencing Fence
- # garage spaces 2
- # parking spaces 4
- Has garage (y/n) Yes
- # full baths 3
- # half baths 1
- # total bathrooms 4.0
- # of above grade bedrooms 4
- Flooring Carpeted, hardwood, tile
- Has fireplace (y/n) Yes
- Subdivision Downey ridge
- Lot desc Landscaped
- Lot dimensions 5382
- Lot size (acres) 0.12645677
- Building size 1857
- Listing # A2255885
- Property sub type Single family residence
- Status Active
- Bathroom (# of pieces - 3) 1.524m X 2.643m
Level: Basement - Bedroom 2.844m X 3.758m
Level: Basement - Media room 4.572m X 5.13m
Level: Basement - Exercise room 3.505m X 3.786m
Level: Basement - Laundry 1.6m X 1.625m
Level: Lower - Family room 3.758m X 4.877m
Level: Lower - Bathroom (# of pieces - 2) 1.472m X 1.548m
Level: Main - Kitchen 3.149m X 3.682m
Level: Main - Breakfast room 3.658m X 4.014m
Level: Main - Dining room 3.149m X 4.343m
Level: Main - Living room 3.429m X 4.877m
Level: Main - Bathroom (# of pieces - 4) 2.438m X 2.49m
Level: Upper - Bedroom 2.667m X 3.834m
Level: Upper - Bedroom 2.743m X 3.658m
Level: Upper - Primary bedroom 3.834m X 4.115m
Level: Upper - Bathroom (# of pieces - 4) 1.728m X 2.49m
Level: Upper
- Listing source url Https://www.realtor.ca/real-estate/28844968/606-downey-place-okotoks-downey-ridge
- Listing type identifier Idx

$-1,727
/ Month

