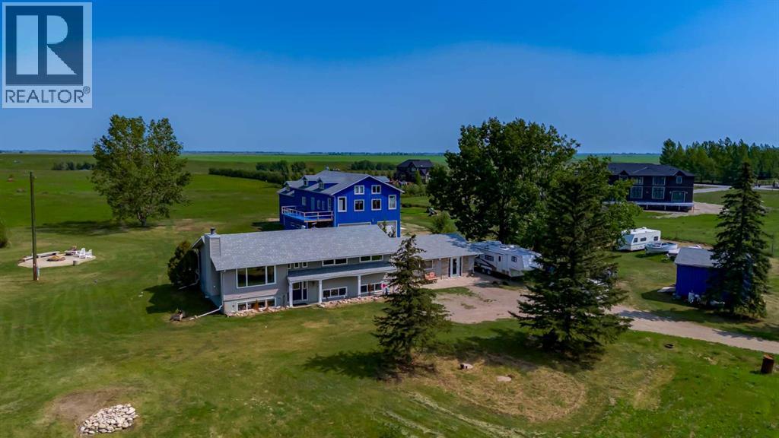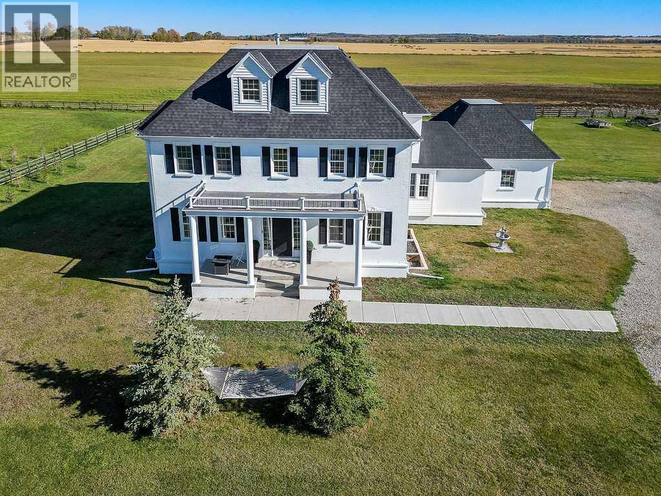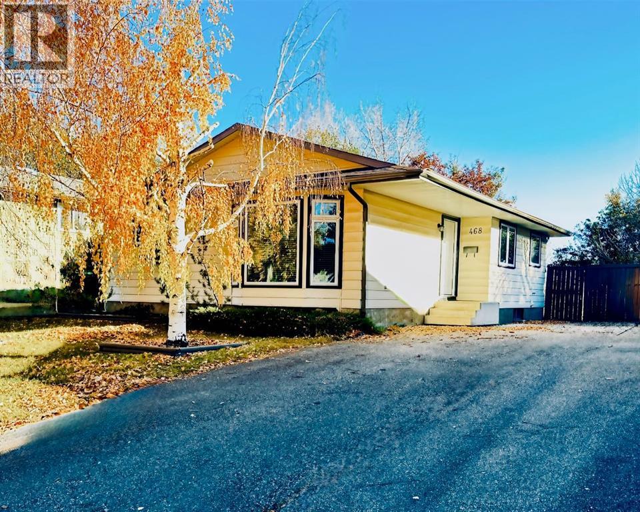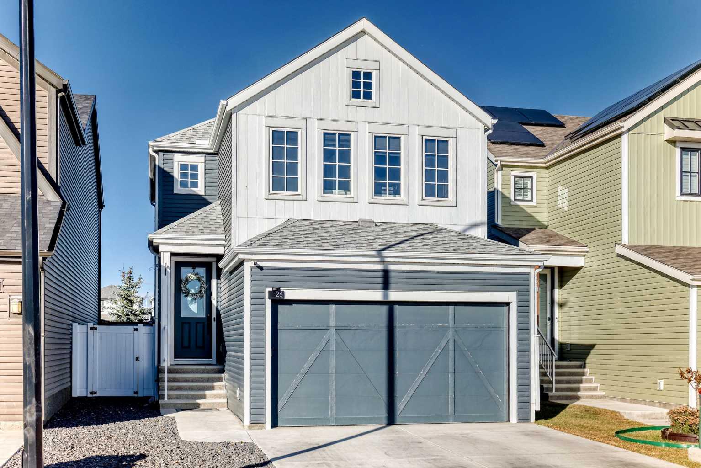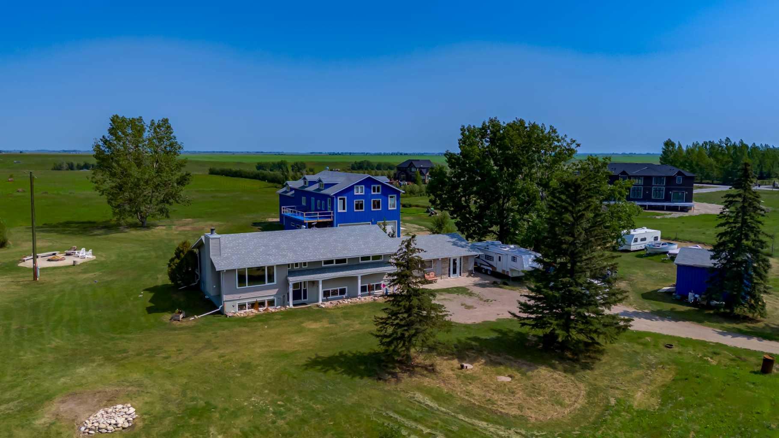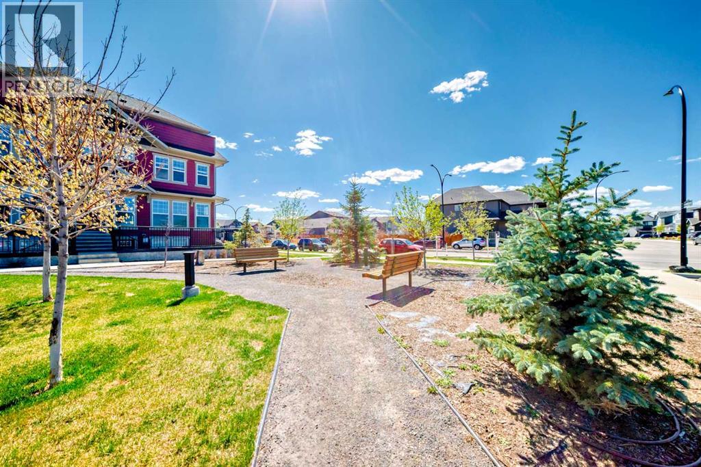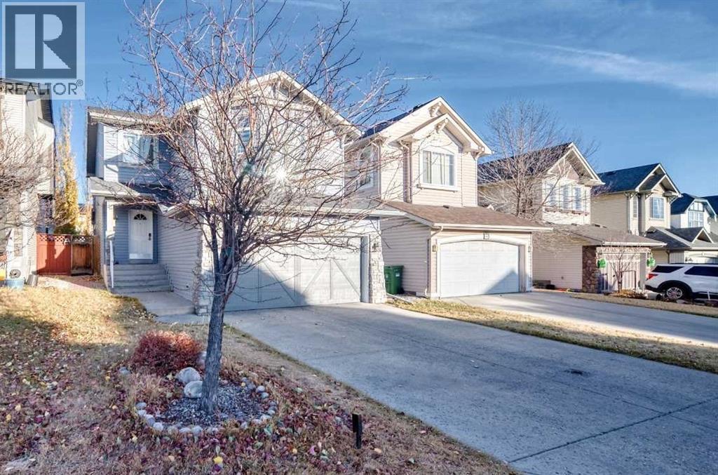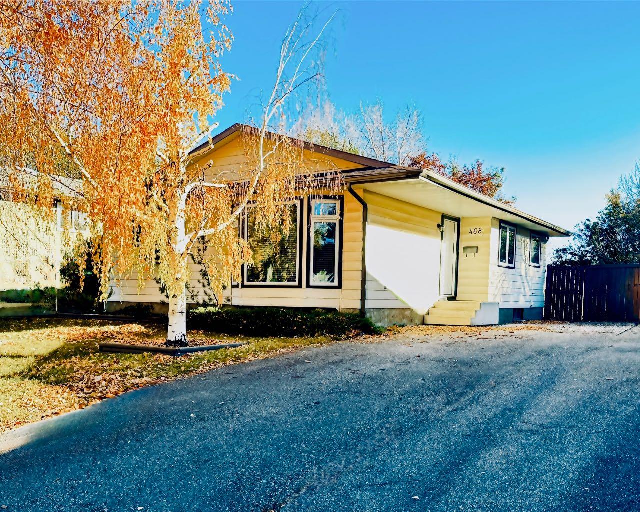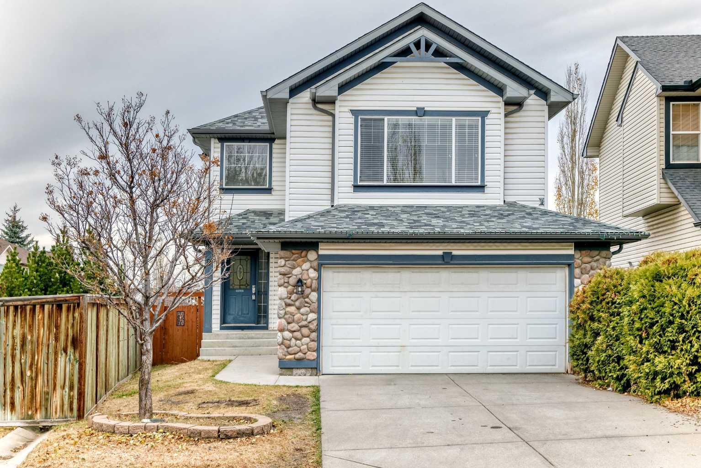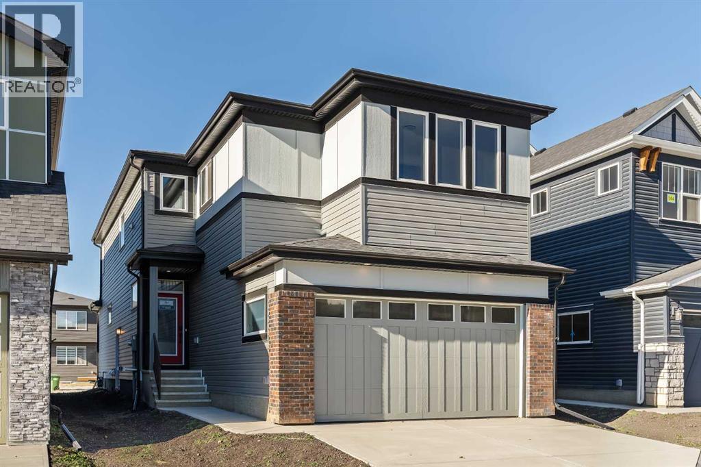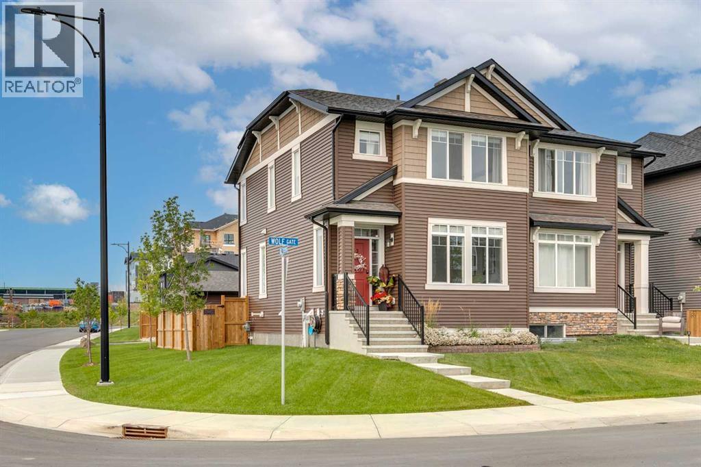
Highlights
Description
- Home value ($/Sqft)$427/Sqft
- Time on Houseful51 days
- Property typeSingle family
- Median school Score
- Year built2022
- Garage spaces2
- Mortgage payment
Welcome to your new home in Wedderburn, Okotoks! Perfectly located on the north end with quick access to Calgary, shopping, and local amenities, this 3-bedroom, 2.5-bath Arlo floor plan by Morrison Homes offers over 1,400 sq. ft. of comfort and style. Enjoy ABUNDANT STREET PARKING for guests and the bright, private feel of this desirable END UNIT.The main floor showcases 9-FOOT CEILINTS, large windows, upgraded blinds, a welcoming living room, a modern kitchen with central island and ample storage, a spacious dining area, and a convenient 2-piece bath. Upstairs, the primary retreat features a walk-in closet and 4-piece ENSUITE, while TWO ADDITIONAL BEDROOMS, a FULL BATH, and UPPER LAUNDRY add practicality and ease.Outside, relax in your FULLY FENCED PRIVATE YARD with both UPPER AND LOWER DECKS, plus the bonus of an INSULATED DOUBLE GARAGE. Move-in ready and thoughtfully designed, this Wedderburn gem checks all the boxes! (id:63267)
Home overview
- Cooling None
- Heat type Forced air
- # total stories 2
- Construction materials Wood frame
- Fencing Fence
- # garage spaces 2
- # parking spaces 2
- Has garage (y/n) Yes
- # full baths 2
- # half baths 1
- # total bathrooms 3.0
- # of above grade bedrooms 3
- Flooring Carpeted, vinyl plank
- Community features Golf course development
- Subdivision Wedderburn
- Lot dimensions 2754
- Lot size (acres) 0.06470865
- Building size 1404
- Listing # A2255196
- Property sub type Single family residence
- Status Active
- Living room 3.886m X 4.267m
Level: Main - Pantry 1.347m X 1.244m
Level: Main - Kitchen 4.572m X 4.167m
Level: Main - Bathroom (# of pieces - 2) 2.387m X 0.914m
Level: Main - Other 1.829m X 0.939m
Level: Main - Foyer 1.905m X 1.271m
Level: Main - Dining room 3.124m X 3.581m
Level: Main - Bedroom 2.844m X 2.871m
Level: Upper - Bathroom (# of pieces - 4) 2.31m X 1.524m
Level: Upper - Primary bedroom 3.962m X 3.709m
Level: Upper - Laundry 1.042m X 1.728m
Level: Upper - Bedroom 2.844m X 2.844m
Level: Upper - Bathroom (# of pieces - 4) 1.652m X 2.539m
Level: Upper - Other 2.286m X 1.472m
Level: Upper
- Listing source url Https://www.realtor.ca/real-estate/28854791/63-wolf-gate-okotoks-wedderburn
- Listing type identifier Idx

$-1,597
/ Month

