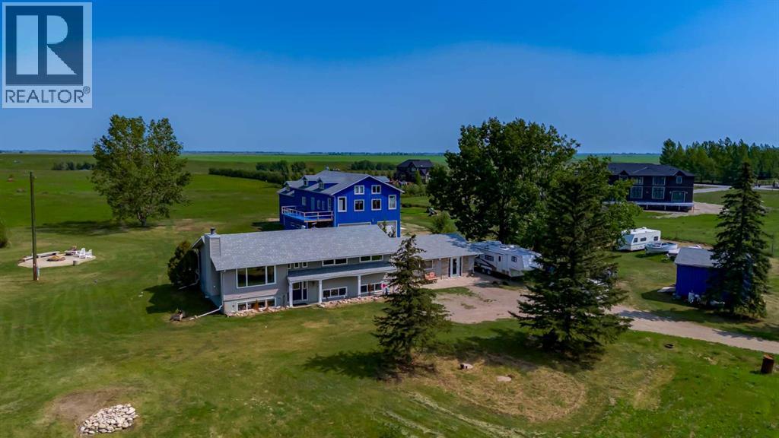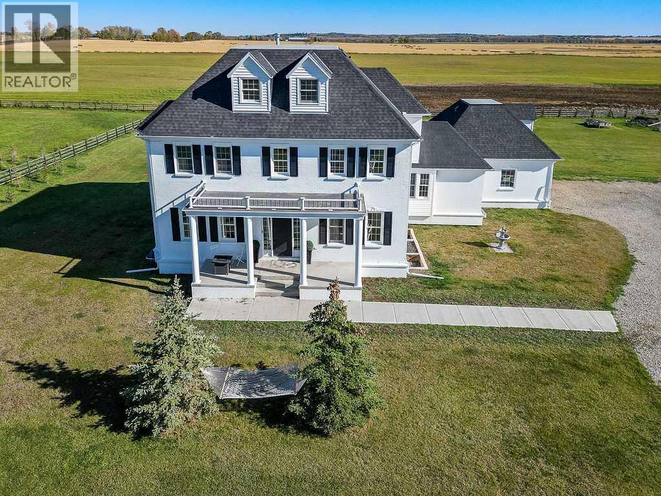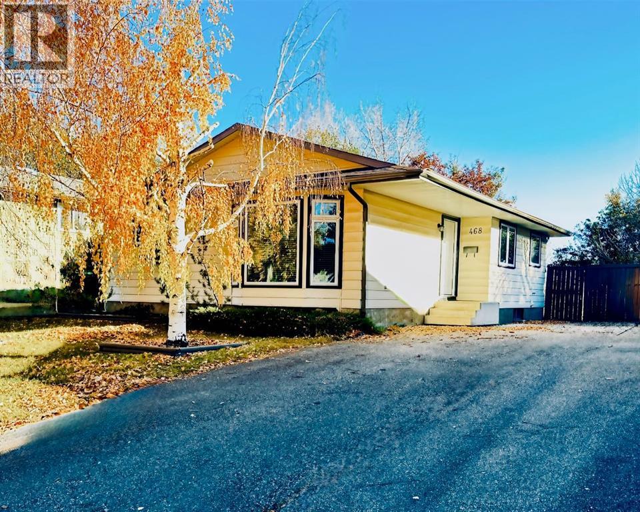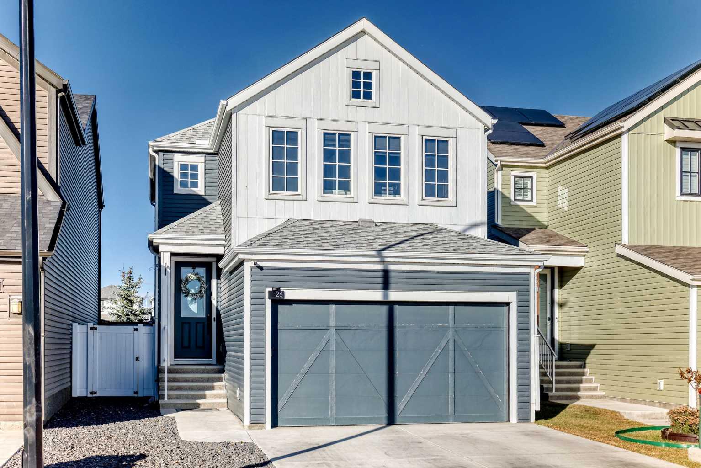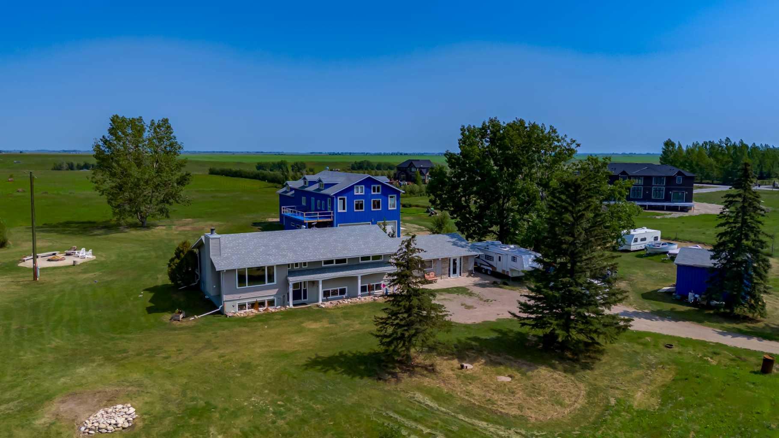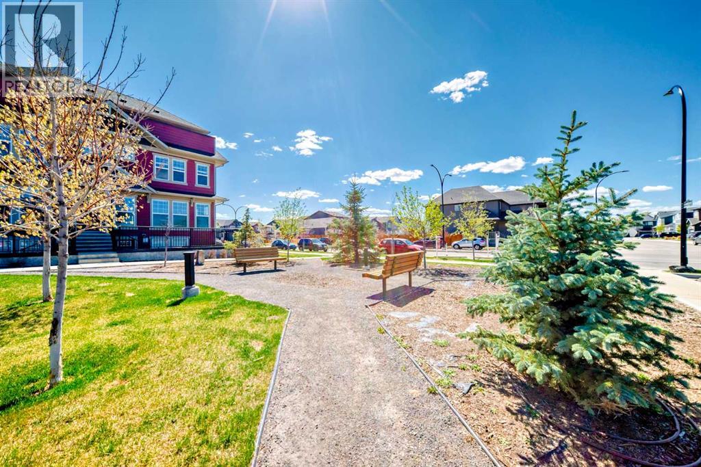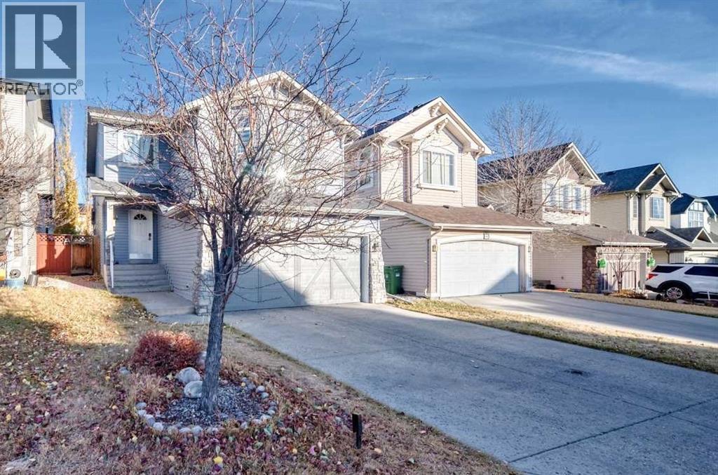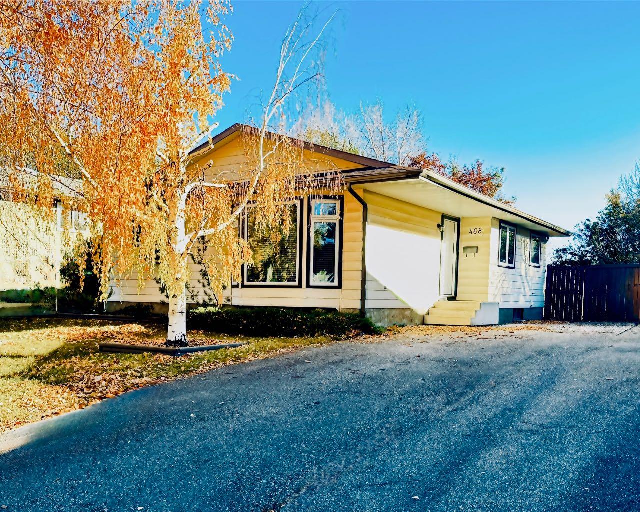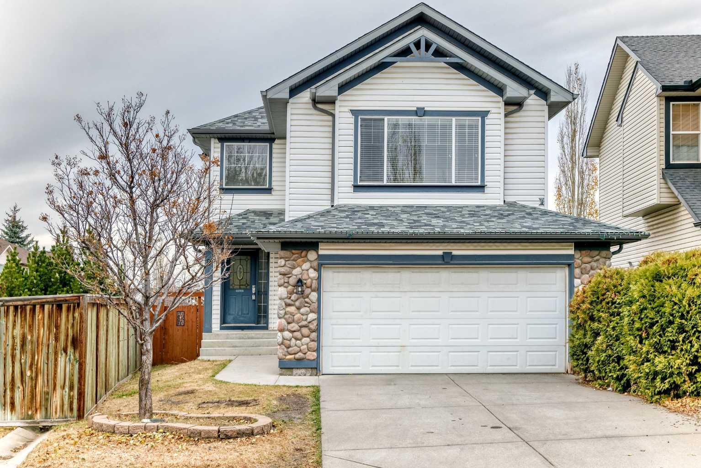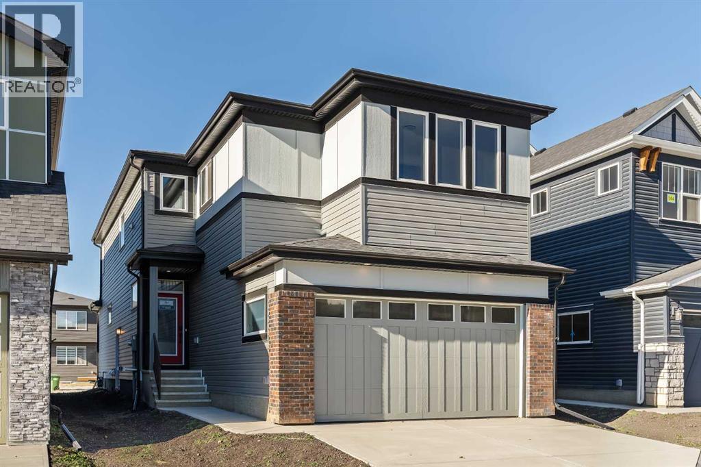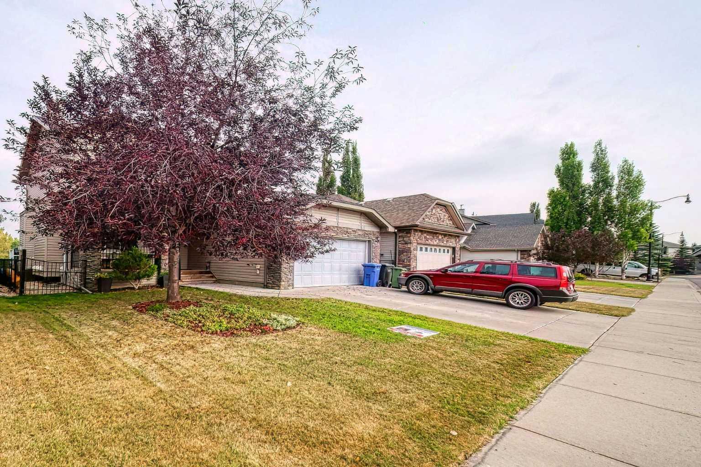
Highlights
Description
- Home value ($/Sqft)$350/Sqft
- Time on Houseful47 days
- Property typeResidential
- Style2 storey
- Median school Score
- Lot size5,663 Sqft
- Year built2007
- Mortgage payment
Welcome Home to this well maintained spacious 2 story home that backs on a beautiful pond on the 5th hole of the Crystal Ridge Golf course. This over 2400 square feet home offers 3+1 bedrooms, 3 & 1/2 bathrooms. A cozy Living room with a gas burning fireplace! Gorgeous Brazilian TIGER WOOD hardwood, custom slate-look vinyl flooring; knock-down ceilings, a convenient WALK-THRU pantry, a super-sized laundry room & mud room, tons of large windows through out, an oversize nook w/wrap around windows to enjoy the VIEWS of the golf course, an incredible kitchen w/ extra tall MAPLE cabinets, large center island, and upgraded appliances & Granite Counter tops, a wonderful dining room or den w/stately COLUMNS,...! There's the "MASTER Bedroom TO LIVE FOR"....w/the double REED-GLASS doors, a two-sided gas burning fireplace, a separate retreat/office area, and an exceptional en-suite w/ double sinks, 6" jetted tub, 4' shower and a huge walk-in closet. The fully finished basement offers a huge recreation room with built-ins, a good size bedroom and an office as well as a full washroom with steam shower. The 17' wide front porch and a 14 'x 12' rear deck...All this and LAKE PRIVILEGES too!! There is an Irrigation system, a wood burning fireplace in the backyard with an interlocking brick patio, the 220 power charger for electric vehicles, instant hot water, solar panels,..................! TRULY an excellent home for a growing family.
Home overview
- Cooling None
- Heat type Forced air
- Pets allowed (y/n) No
- Building amenities Golf course, playground
- Construction materials Wood frame
- Roof Asphalt shingle
- Fencing Fenced
- # parking spaces 2
- Has garage (y/n) Yes
- Parking desc 220 volt wiring, concrete driveway, double garage attached, driveway, front drive, garage door opener
- # full baths 3
- # half baths 1
- # total bathrooms 4.0
- # of above grade bedrooms 4
- # of below grade bedrooms 1
- Flooring Carpet, hardwood, tile
- Appliances Dishwasher, gas range, humidifier, microwave hood fan, refrigerator, tankless water heater, washer/dryer stacked, water softener
- Laundry information Main level
- County Foothills county
- Subdivision Crystal green
- Zoning description R-1
- Exposure Sw
- Lot desc Back yard, creek/river/stream/pond, landscaped, lawn, level, on golf course, rectangular lot, underground sprinklers, views
- Lot size (acres) 0.13
- Basement information Full
- Building size 2425
- Mls® # A2256965
- Property sub type Single family residence
- Status Active
- Tax year 2025
- Listing type identifier Idx

$-2,266
/ Month

