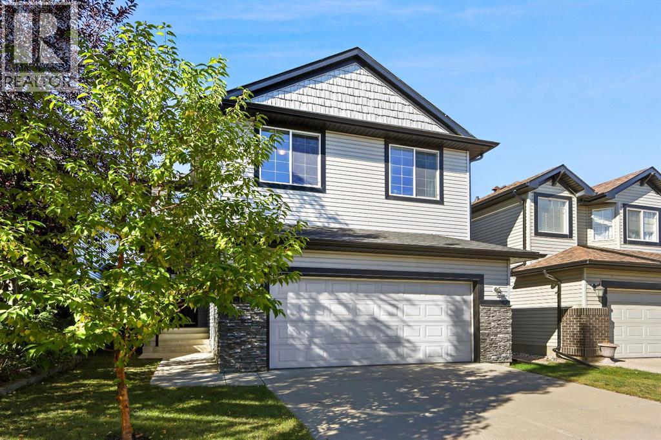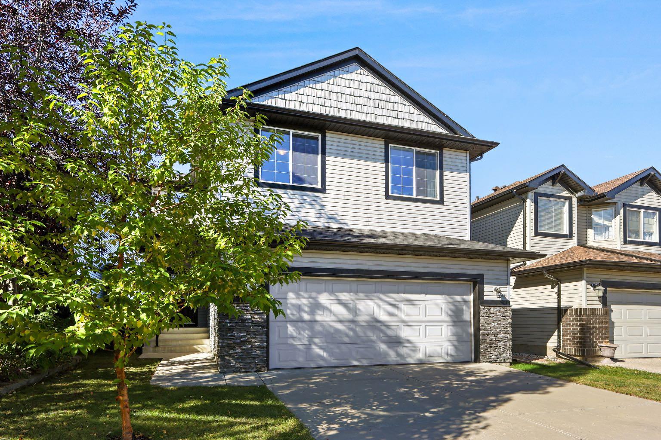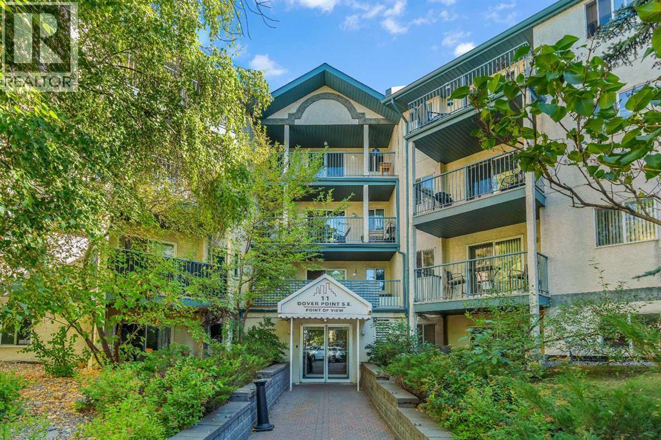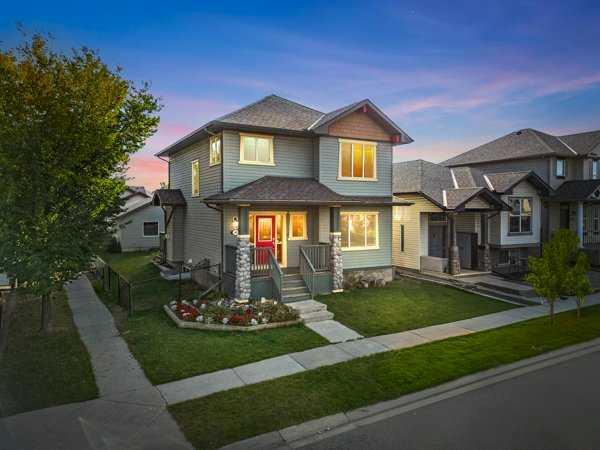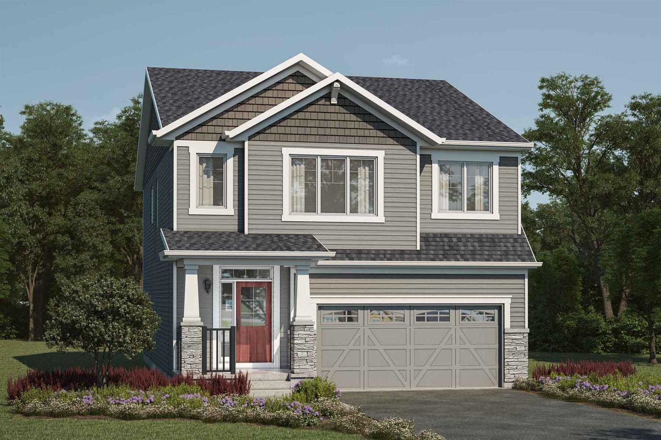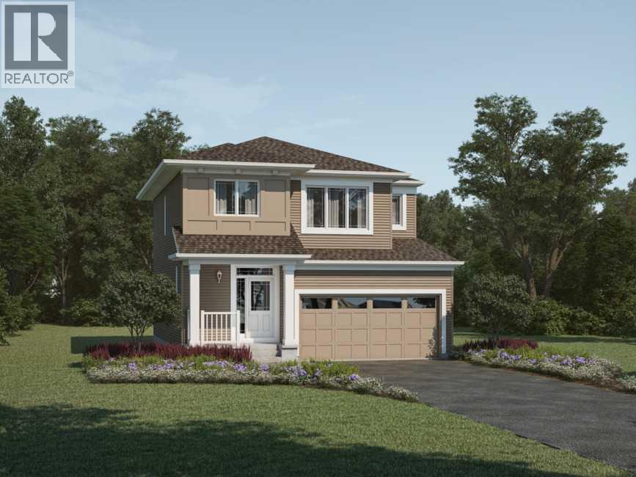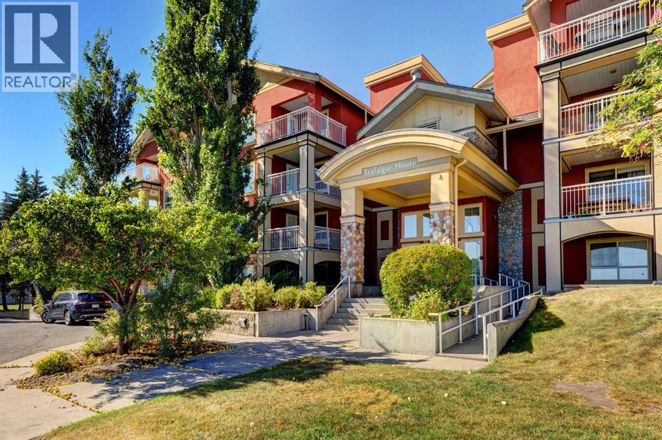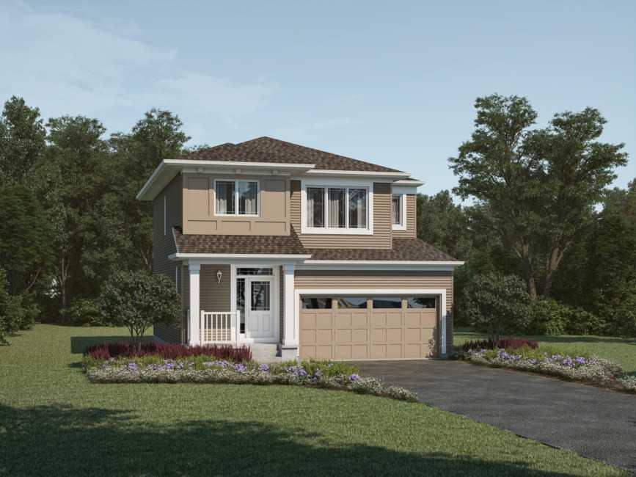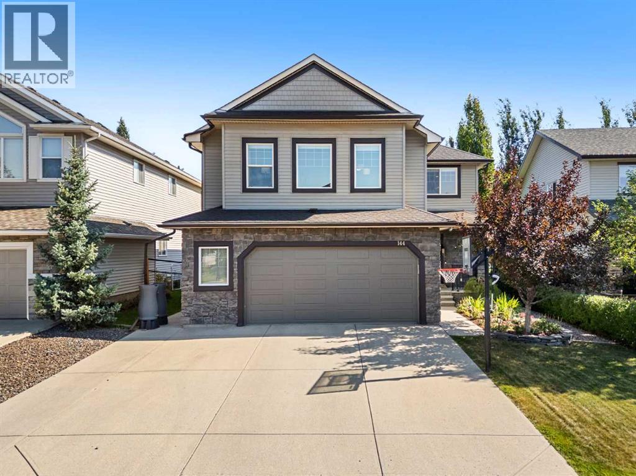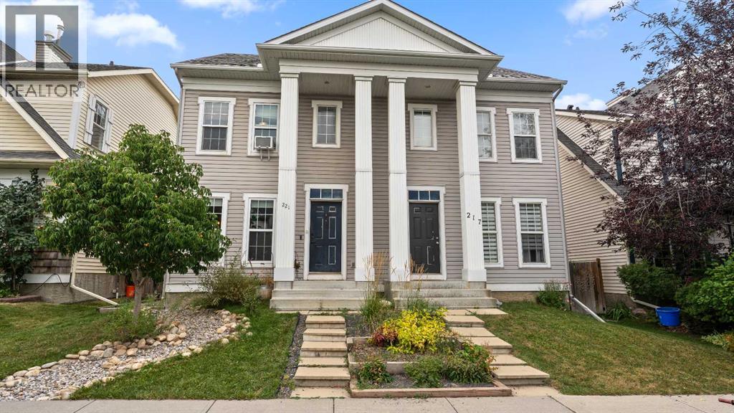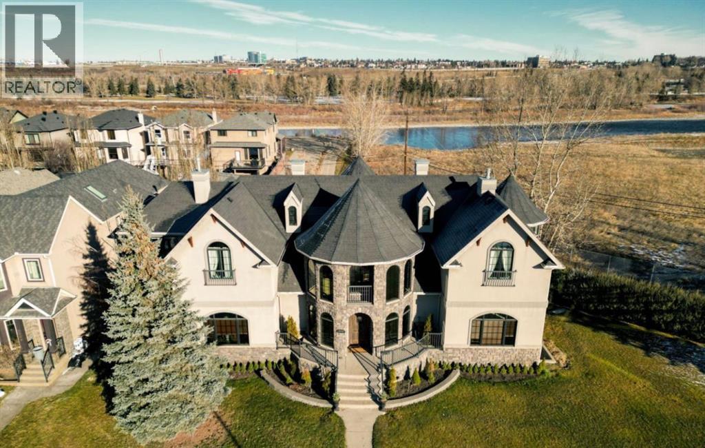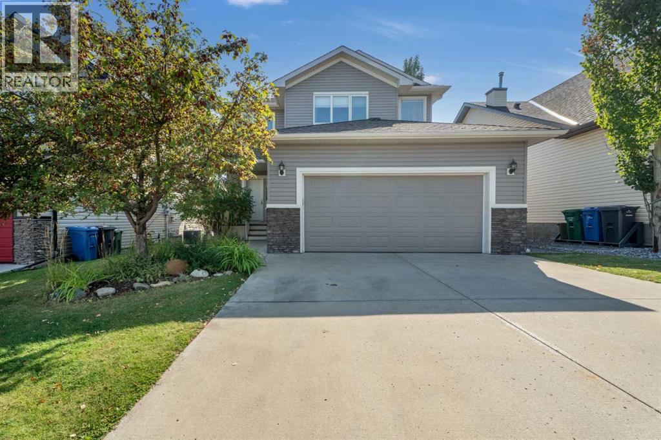
Highlights
Description
- Home value ($/Sqft)$372/Sqft
- Time on Housefulnew 29 hours
- Property typeSingle family
- Median school Score
- Year built2007
- Garage spaces2
- Mortgage payment
Welcome to this charming 2-storey home, perfectly situated in a wonderful neighborhood. Just steps away from the highly regarded K-9 Westmount School, you’ll enjoy scenic walking paths, shopping, and restaurants — everything you need is within reach! Step inside to a bright and inviting main floor with 9’ ceilings, a cozy living room with a fireplace — perfect for relaxing evenings or entertaining friends — and a modern kitchen with granite countertops and newer appliances (fridge 2023, stove 2024, dishwasher 2025, garburator 2025). The dining nook opens onto a spacious 2-tiered deck, ideal for summer barbecues, morning coffee, or simply enjoying the outdoors. Upstairs, three generous bedrooms provide restful retreats, including a primary suite with a walk-in closet and a spa-like ensuite featuring a separate shower and a luxurious soaker tub — your personal sanctuary for unwinding after a long day. The fully finished basement adds versatile living space with a rec room, Murphy bed, and 3-piece bathroom — perfect for family movie nights, overnight guests, or hobbies. Step outside to a fenced backyard oasis, complete with a greenhouse (2023), mature trees, and a view of the greenspace. Whether you’re a green thumb or love relaxing in your private outdoor space, this yard is your personal retreat. Additional features include an attached double garage with a workbench and plenty of storage. This home isn’t just a place to live — it’s a lifestyle. It radiates warmth, comfort, and that special “just feels right” atmosphere. ***Don’t miss the virtual tour for a more immersive experience, and be sure to book a showing to see it in person! *** (id:63267)
Home overview
- Cooling None
- Heat source Natural gas
- Heat type Forced air
- # total stories 2
- Construction materials Wood frame
- Fencing Fence
- # garage spaces 2
- # parking spaces 4
- Has garage (y/n) Yes
- # full baths 3
- # half baths 1
- # total bathrooms 4.0
- # of above grade bedrooms 3
- Flooring Carpeted, ceramic tile, hardwood, laminate
- Has fireplace (y/n) Yes
- Community features Golf course development
- Subdivision Westmount_ok
- Lot dimensions 4839
- Lot size (acres) 0.11369831
- Building size 1748
- Listing # A2211722
- Property sub type Single family residence
- Status Active
- Primary bedroom 4.267m X 3.962m
Level: 2nd - Bedroom 4.039m X 3.481m
Level: 2nd - Bathroom (# of pieces - 4) 2.338m X 1.5m
Level: 2nd - Bedroom 3.987m X 3.505m
Level: 2nd - Bathroom (# of pieces - 4) 3.505m X 2.844m
Level: 2nd - Furnace 3.024m X 1.372m
Level: Basement - Bathroom (# of pieces - 3) 2.591m X 1.625m
Level: Basement - Recreational room / games room 8.483m X 8.205m
Level: Basement - Dining room 4.014m X 3.149m
Level: Main - Laundry 2.286m X 1.804m
Level: Main - Foyer 4.624m X 3.658m
Level: Main - Bathroom (# of pieces - 2) 1.804m X 1.701m
Level: Main - Living room 5.791m X 4.115m
Level: Main - Kitchen 4.014m X 3.405m
Level: Main
- Listing source url Https://www.realtor.ca/real-estate/28894963/70-westmount-road-okotoks-westmountok
- Listing type identifier Idx

$-1,733
/ Month

