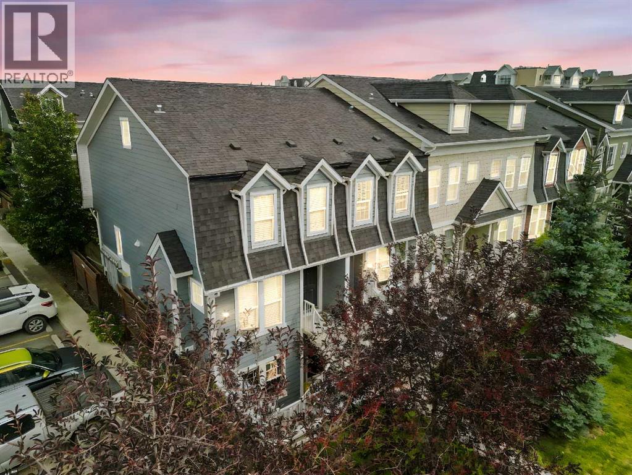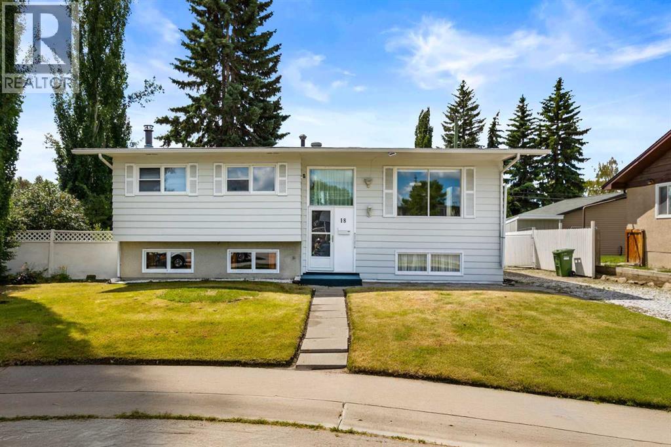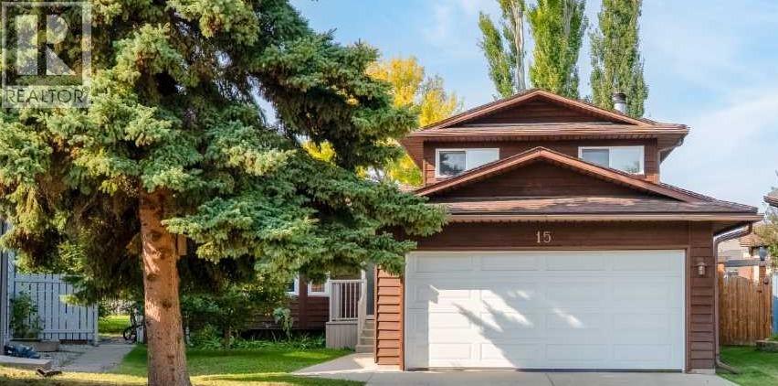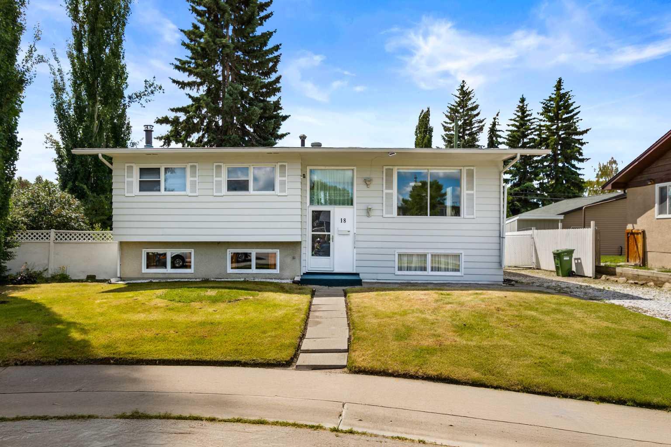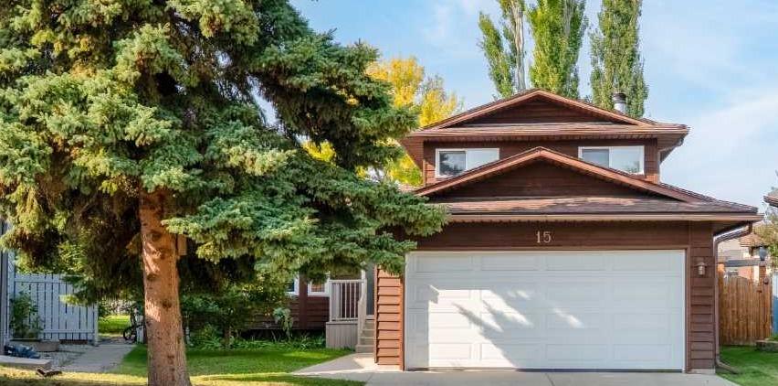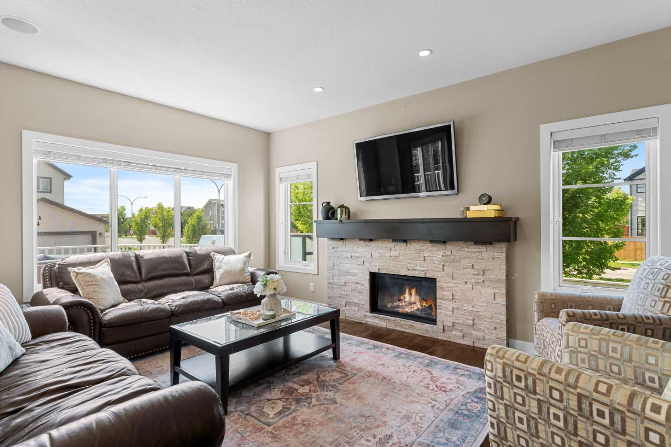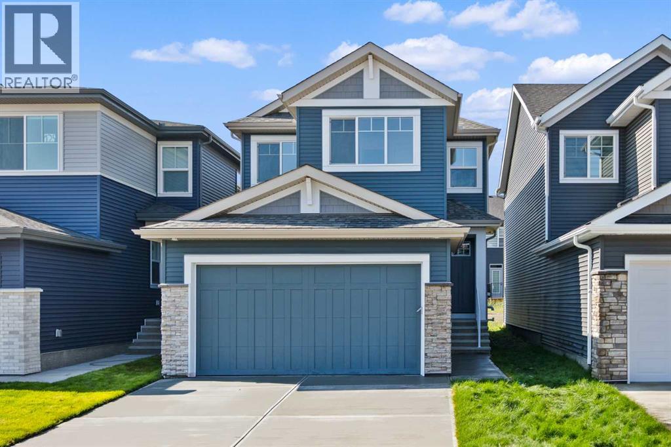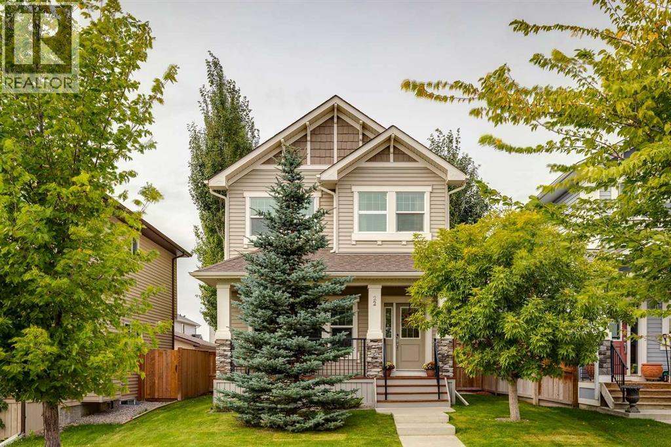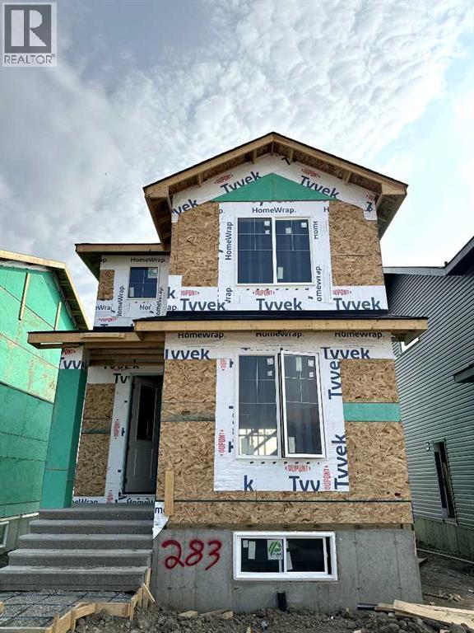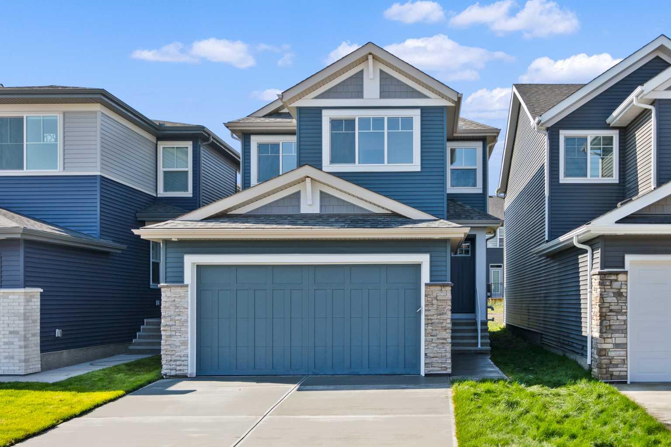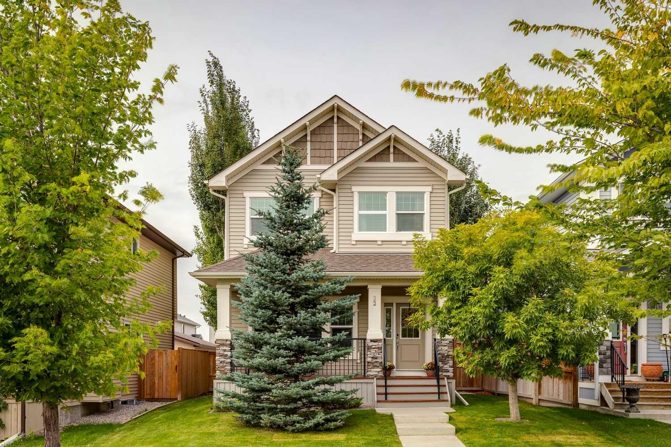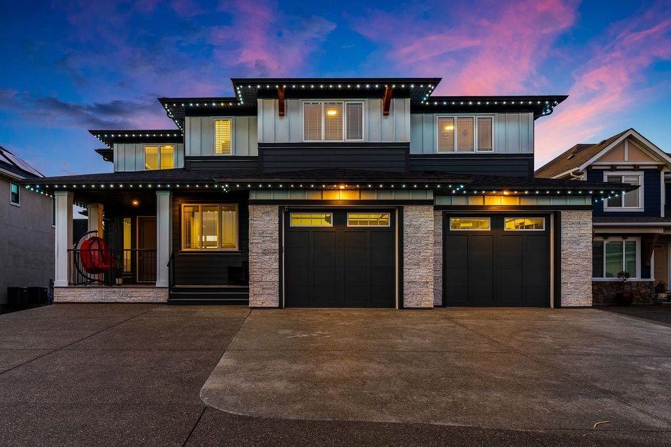
74 Cimarron Estates Dr
74 Cimarron Estates Dr
Highlights
Description
- Home value ($/Sqft)$430/Sqft
- Time on Houseful49 days
- Property typeResidential
- Style2 storey
- Median school Score
- Lot size0.34 Acre
- Year built2024
- Mortgage payment
**Price Improvement to reflect finishing the landscaping in the yard. This provides the perfect opportunity for the new owner to personalize and complete the outdoor space to suit their own style and vision.** Welcome to the “Berkeley” — one of Fifth Avenue Homes’ most sought-after floor plans! This beautifully designed traditional two-storey offers over 4,800 sq.ft. of fully developed luxury living space and is loaded with premium upgrades throughout. Step into the stunning great room featuring 20’ ceilings, a cozy gas fireplace with custom mantle and built-in shelving, and large windows that fill the space with natural light. The open-concept dining area includes two garden doors that lead out to a massive full-width deck — perfect for entertaining or relaxing outdoors. At the heart of the home is the chef-inspired kitchen, complete with a huge center island and breakfast bar, Quartz countertops, upgraded stainless steel appliances, and a convenient walk-through butler’s pantry for added functionality. The main level also features a private front office, a separate tech/computer room, a stylish 2-piece powder room, and a mudroom with direct access to the oversized double attached garage. Upstairs, you’ll find a spacious primary suite with a sitting/retreat area, a spa-like 5-piece ensuite, and a generous walk-in closet. Two additional bedrooms, a full 4-piece bathroom, and a dedicated laundry room complete the upper level. The fully finished walk-out basement is ideal for entertaining or family living, offering a large rec room with second fireplace, a wet bar, a 4-piece bathroom, and a soundproofed home gym or music room, plus ample storage space. Additionally there is an oversized double attached garage with room for a workshop or extra storage, two fireplaces, custom built-ins, upgraded laminate & tile flooring, closet organizers, composite siding, and 30-year shingles for durability and style. Situated in the highly desirable Cimarron Estates, you’re just minutes from a wide range of shops, restaurants, schools, and Costco. Explore the scenic pathways to the Sheep River, catch a game with the Okotoks Dawgs, and enjoy the vibrant small-town charm with big-city amenities just a short drive away — only 30 minutes to Calgary's South Health Campus and more!
Home overview
- Cooling Central air
- Heat type Forced air
- Pets allowed (y/n) No
- Construction materials Composite siding, wood frame
- Roof Asphalt shingle
- Fencing Partial
- # parking spaces 4
- Has garage (y/n) Yes
- Parking desc Double garage attached
- # full baths 3
- # half baths 1
- # total bathrooms 4.0
- # of above grade bedrooms 4
- # of below grade bedrooms 1
- Flooring Carpet, ceramic tile, laminate
- Appliances Central air conditioner, dishwasher, double oven, dryer, gas cooktop, microwave, range hood, refrigerator, washer
- Laundry information Upper level
- County Foothills county
- Subdivision Cimarron estates
- Zoning description Tn
- Exposure S
- Lot desc Back yard, backs on to park/green space, no neighbours behind, rectangular lot
- Lot size (acres) 0.34
- Basement information Separate/exterior entry,finished,full,walk-out to grade
- Building size 3210
- Mls® # A2244572
- Property sub type Single family residence
- Status Active
- Tax year 2025
- Listing type identifier Idx

$-3,680
/ Month

