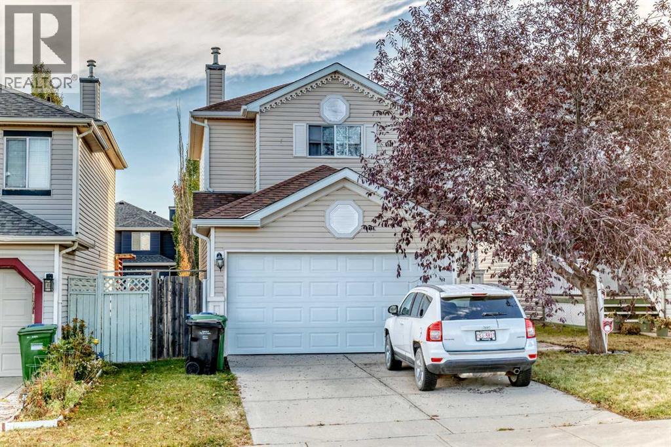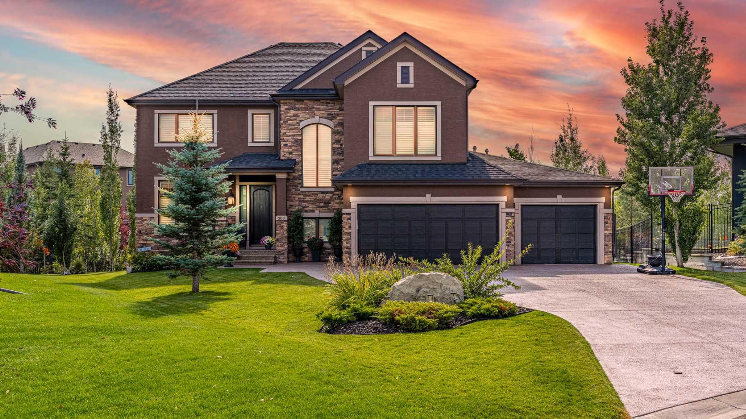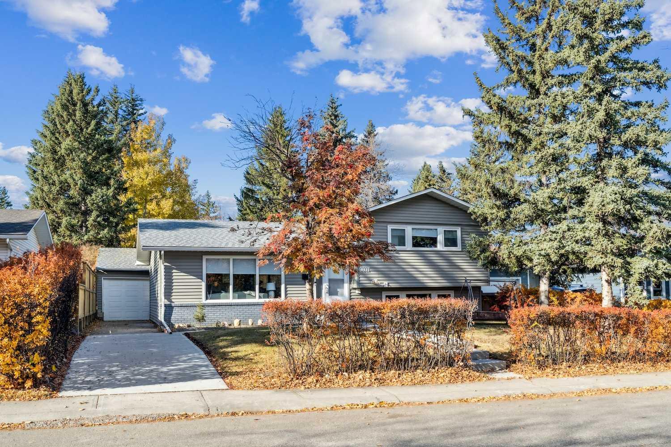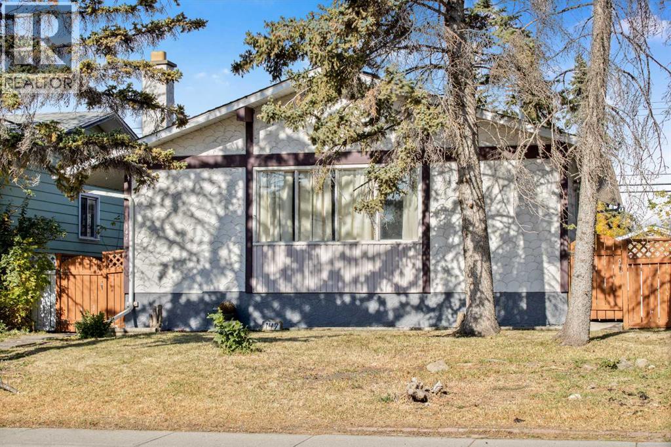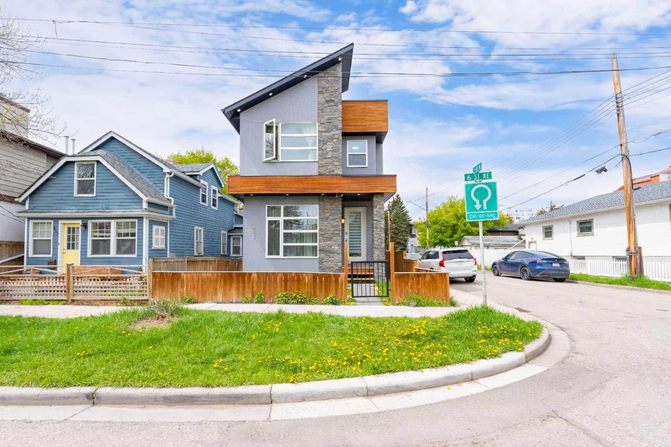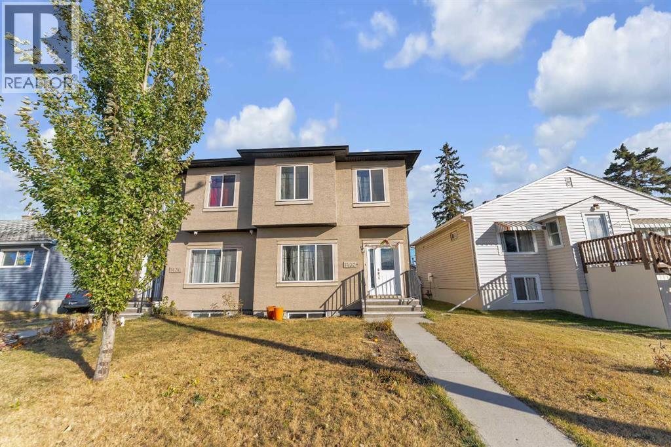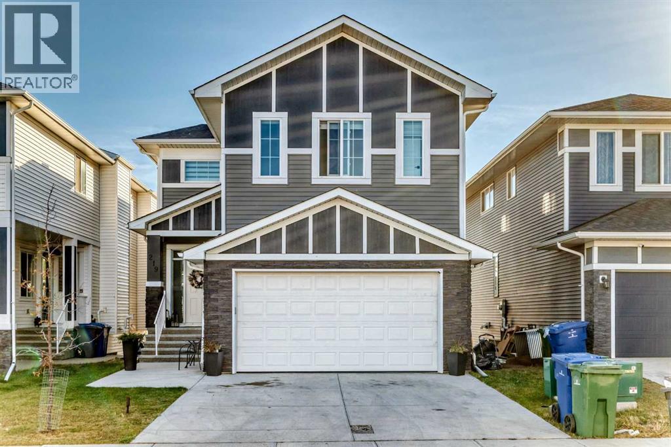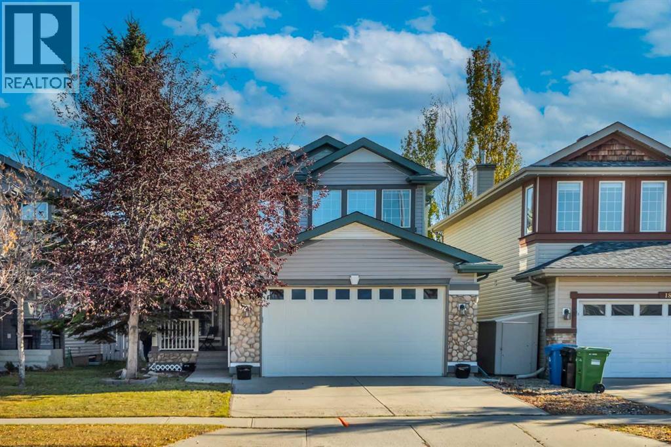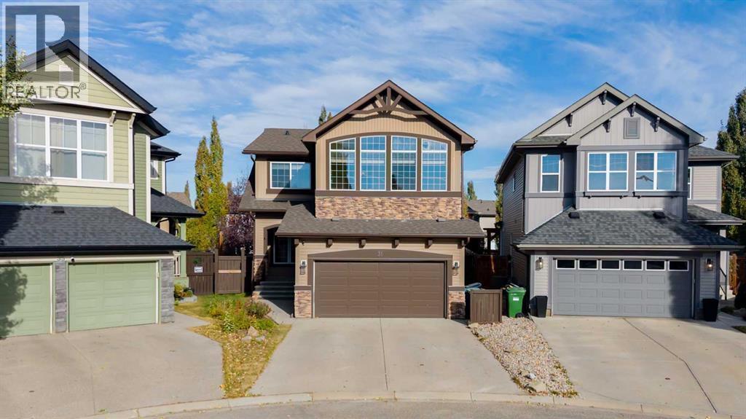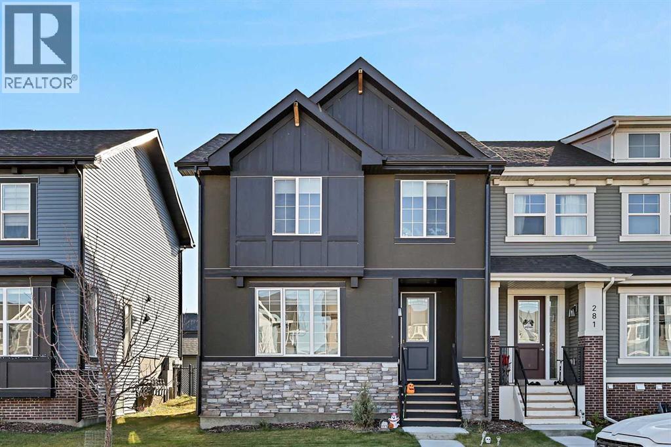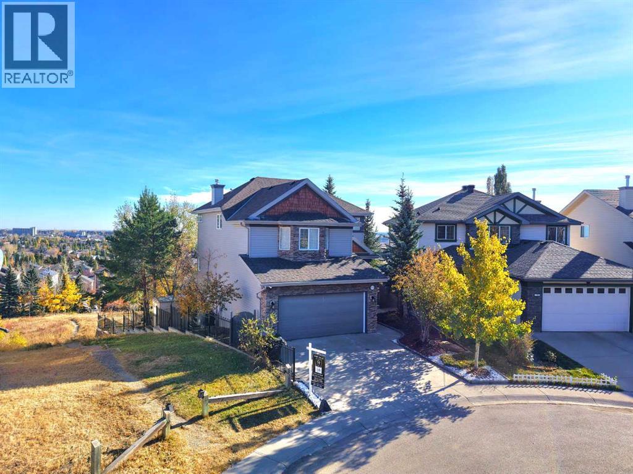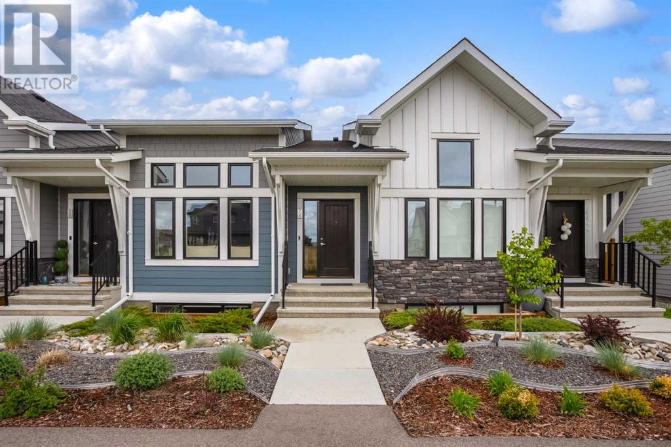
Highlights
Description
- Home value ($/Sqft)$589/Sqft
- Time on Houseful155 days
- Property typeSingle family
- Median school Score
- Lot size0.55 Acre
- Year built2021
- Garage spaces2
- Mortgage payment
Like new bungalow nestled in the desirable D'Arcy Ranch community. This beautifully designed attached bungalow features excellent attention to detail in design and finishes. It has extra high ceilings, an open floorplan, and lots of natural light. The kitchen is well designed with lots of cabinets and counter space including a large island and quartz counters. The primary bedroom has a luxurious 4 piece ensuite and a spacious walk-in closet, and the there is also laundry on the main floor. Downstairs there is a very big family room, two big bedrooms, lots of storage space, and oversized windows provide lots of natural light. The home also has a double garage, and the shady and private backyard has a maintenance free concrete patio. Please click the multimedia tab for an interactive virtual 3D tour and floor plans. (id:63267)
Home overview
- Cooling None
- Heat type Forced air
- # total stories 1
- Construction materials Wood frame
- Fencing Fence
- # garage spaces 2
- # parking spaces 2
- Has garage (y/n) Yes
- # full baths 2
- # half baths 1
- # total bathrooms 3.0
- # of above grade bedrooms 3
- Flooring Carpeted, vinyl plank
- Subdivision D'arcy ranch
- Directions 1991661
- Lot desc Garden area
- Lot dimensions 24111.16
- Lot size (acres) 0.56652164
- Building size 1018
- Listing # A2223594
- Property sub type Single family residence
- Status Active
- Bedroom 4.395m X 3.328m
Level: Basement - Bathroom (# of pieces - 4) 2.515m X 1.5m
Level: Basement - Recreational room / games room 7.111m X 5.867m
Level: Basement - Furnace 2.591m X 2.158m
Level: Basement - Bedroom 3.633m X 2.896m
Level: Basement - Kitchen 4.139m X 3.581m
Level: Main - Primary bedroom 3.658m X 3.53m
Level: Main - Dining room 3.709m X 2.262m
Level: Main - Living room 4.749m X 3.377m
Level: Main - Bathroom (# of pieces - 2) 2.286m X 1.067m
Level: Main - Bathroom (# of pieces - 5) 2.515m X 2.362m
Level: Main
- Listing source url Https://www.realtor.ca/real-estate/28350888/76-darcy-boulevard-okotoks-darcy-ranch
- Listing type identifier Idx

$-1,600
/ Month

