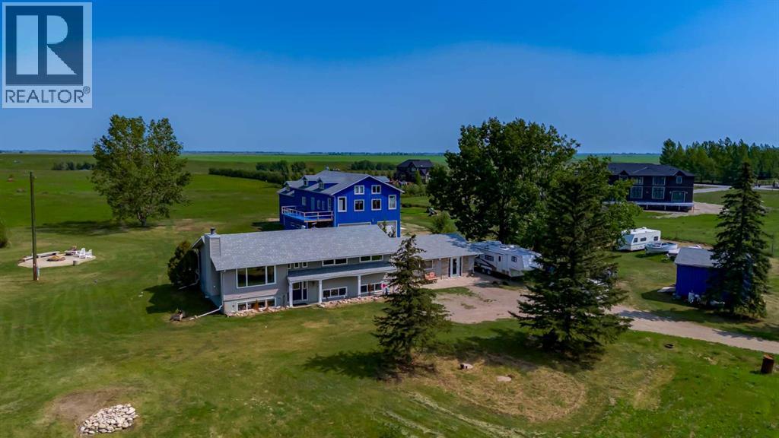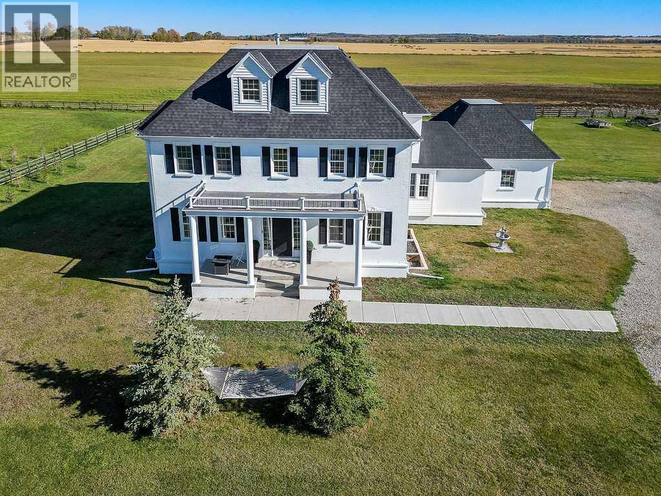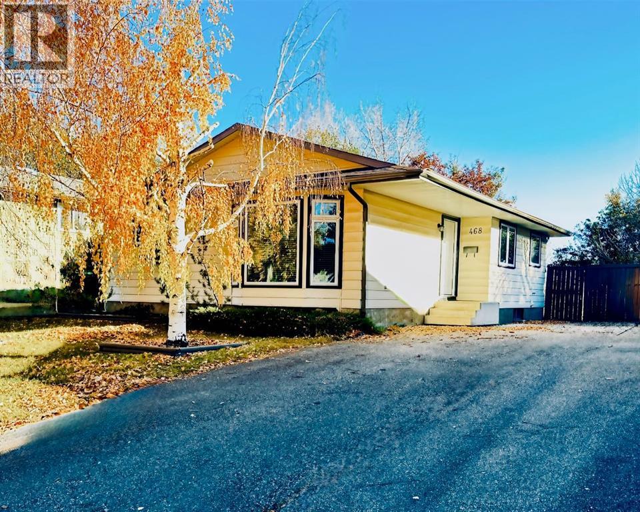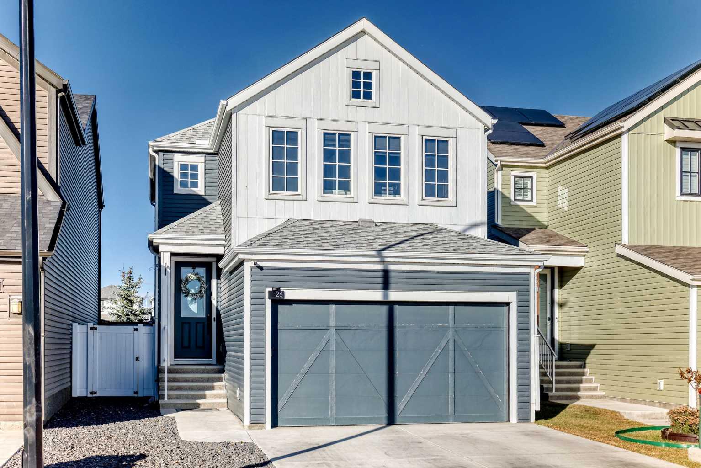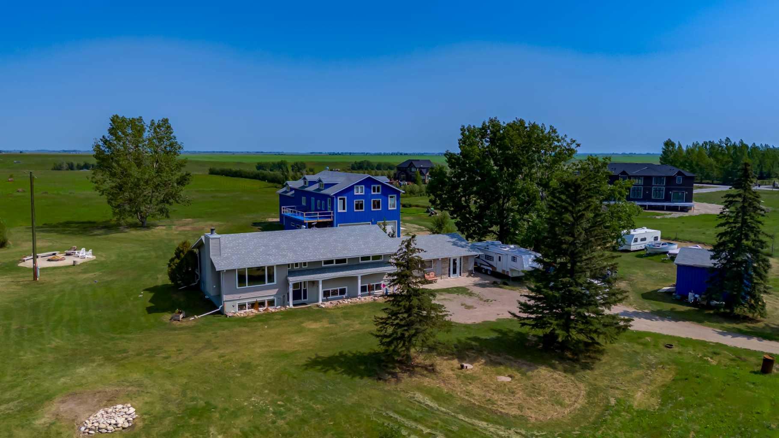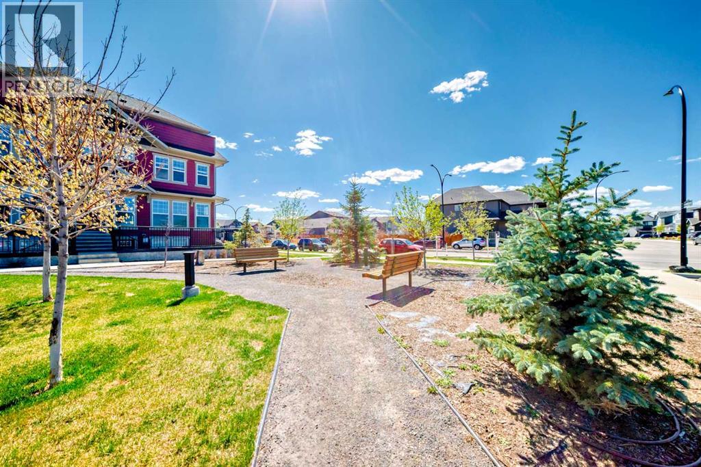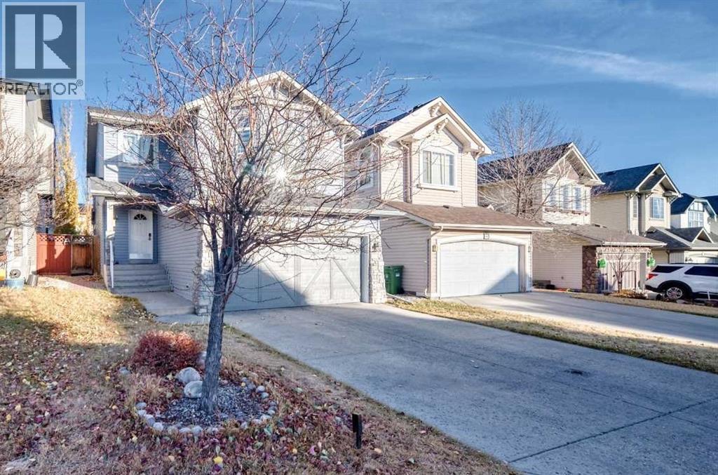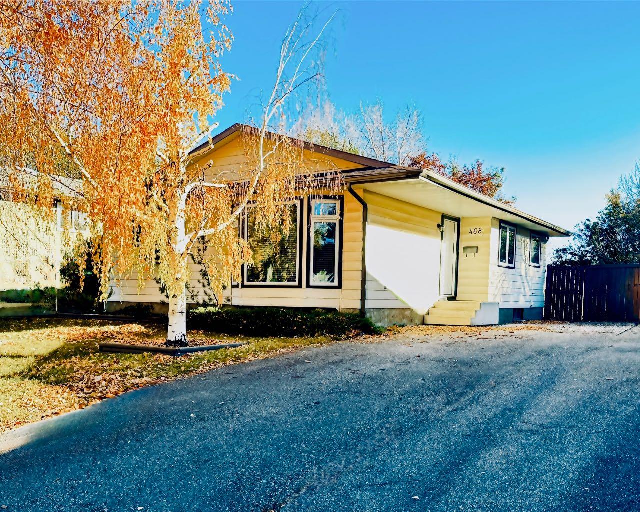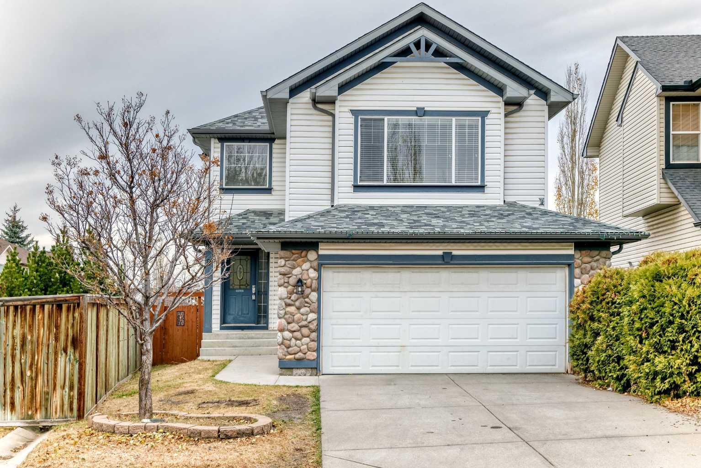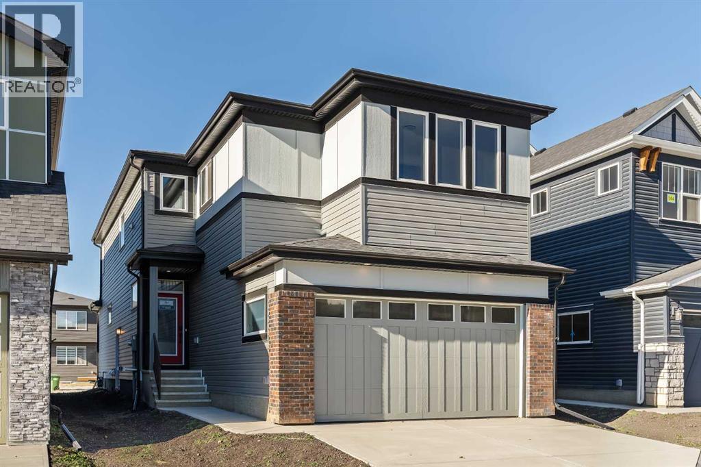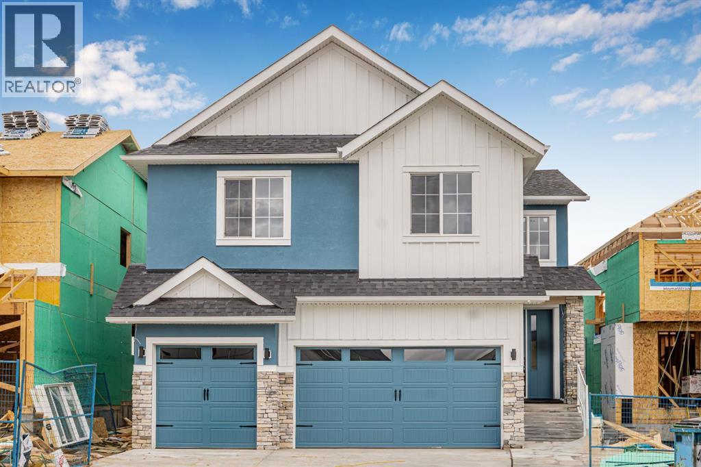
Highlights
Description
- Home value ($/Sqft)$373/Sqft
- Time on Houseful149 days
- Property typeSingle family
- Median school Score
- Lot size4,698 Sqft
- Year built2025
- Garage spaces2
- Mortgage payment
Welcome to this beautifully designed 3,000+ sq ft home that blends luxury, comfort, and functionality. Boasting 4 spacious bedrooms and 4 full bathrooms, this residence is perfect for families and entertainers alike.Step inside to find vaulted ceilings that enhance the sense of space and light throughout the open-concept main living areas. The expansive great room flows seamlessly into the gourmet kitchen, complete with high-end finishes, ample cabinetry, and a large island perfect for gathering.The primary suite offers a private retreat with a spa-inspired ensuite and generous walk-in closet. Each additional bedroom is generously sized, with access to its own full bathroom—ideal for guests or multi-generational living. A private separate entrance offers huge potential for future basement development.Enjoy the convenience of a triple car garage, providing ample space for vehicles, storage, or even a workshop. The yard offers potential for a patio to extend your living space outdoors, offering the perfect backdrop for relaxing or entertaining.Located in a desirable neighbourhood with easy access to schools, parks, and amenities, this home is a rare find. Don’t miss your chance to own this exceptional property—schedule your private tour today! (id:63267)
Home overview
- Cooling None
- Heat source Natural gas
- Heat type Forced air
- # total stories 2
- Fencing Partially fenced
- # garage spaces 2
- # parking spaces 5
- Has garage (y/n) Yes
- # full baths 3
- # half baths 1
- # total bathrooms 4.0
- # of above grade bedrooms 4
- Flooring Carpeted, hardwood
- Has fireplace (y/n) Yes
- Subdivision Air ranch
- Lot dimensions 436.48
- Lot size (acres) 0.107852735
- Building size 2945
- Listing # A2228392
- Property sub type Single family residence
- Status Active
- Other 3.176m X 1.905m
Level: 2nd - Laundry 3.176m X 1.728m
Level: 2nd - Bedroom 3.377m X 3.962m
Level: 2nd - Bedroom 3.938m X 3.328m
Level: 2nd - Primary bedroom 4.977m X 4.749m
Level: 2nd - Bathroom (# of pieces - 4) 1.5m X 3.328m
Level: 2nd - Bathroom (# of pieces - 5) 2.338m X 8.102m
Level: 2nd - Bathroom (# of pieces - 5) 1.5m X 3.658m
Level: 2nd - Bedroom 3.405m X 3.658m
Level: 2nd - Other 4.929m X 4.52m
Level: 2nd - Living room 5.919m X 4.801m
Level: Main - Kitchen 4.724m X 4.395m
Level: Main - Other 1.676m X 1.5m
Level: Main - Bathroom (# of pieces - 2) 1.5m X 1.676m
Level: Main - Office 2.896m X 2.92m
Level: Main - Dining room 3.405m X 2.768m
Level: Main - Pantry 2.134m X 2.768m
Level: Main - Foyer 4.42m X 4.42m
Level: Main
- Listing source url Https://www.realtor.ca/real-estate/28428807/8-ranchers-meadows-okotoks-air-ranch
- Listing type identifier Idx

$-2,933
/ Month

