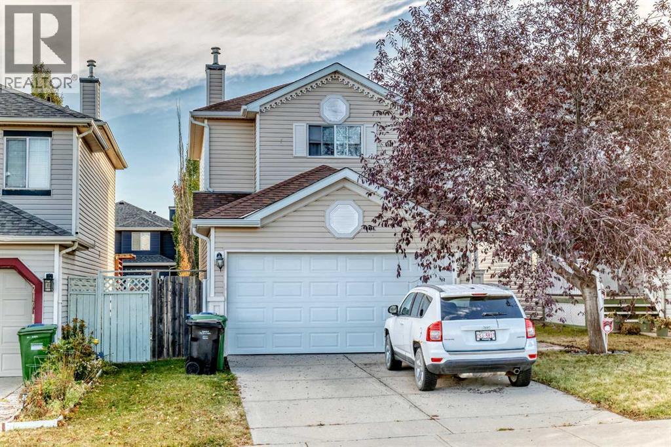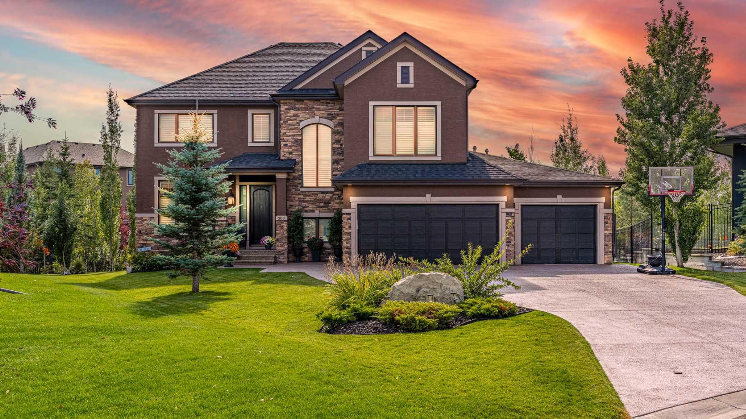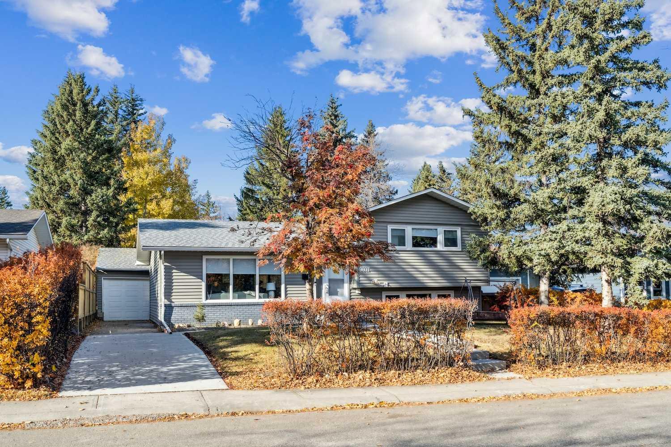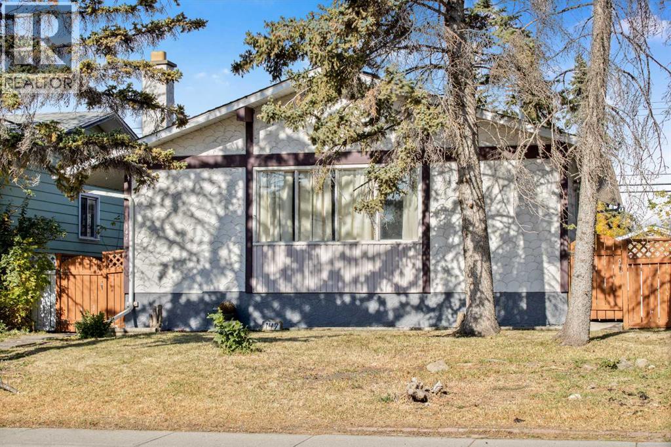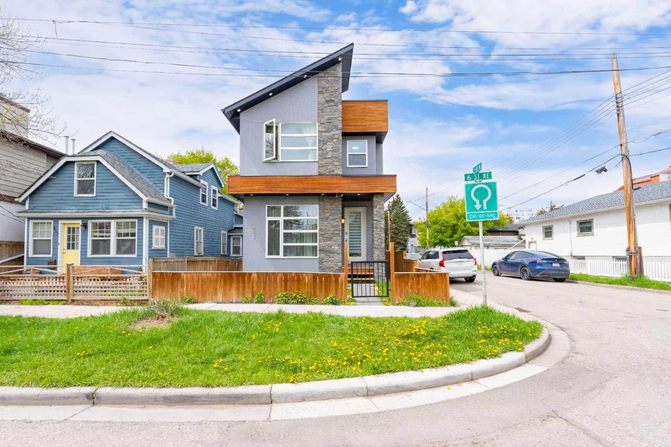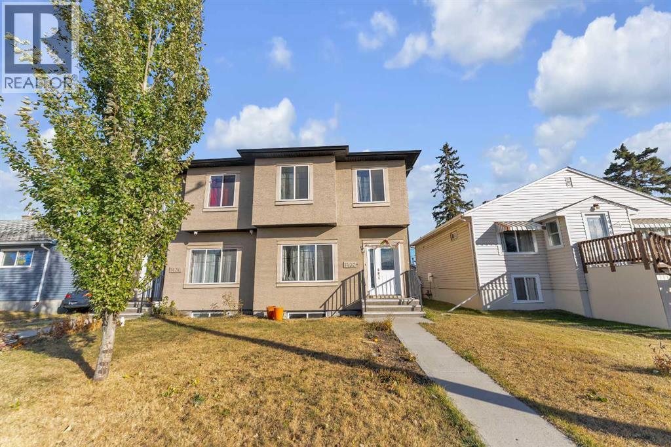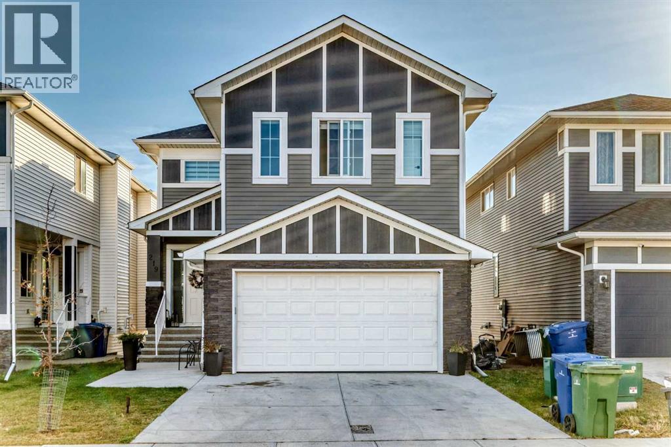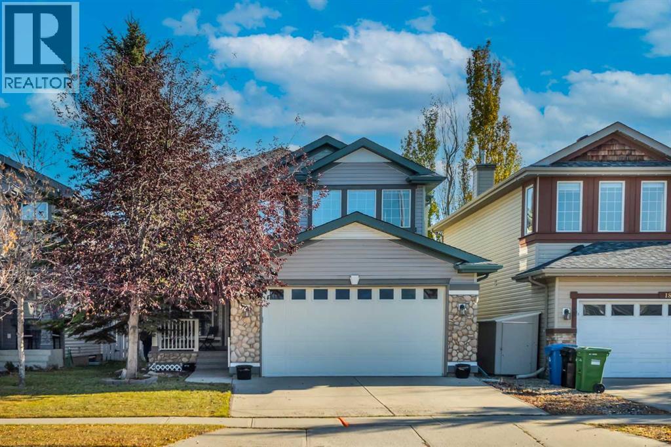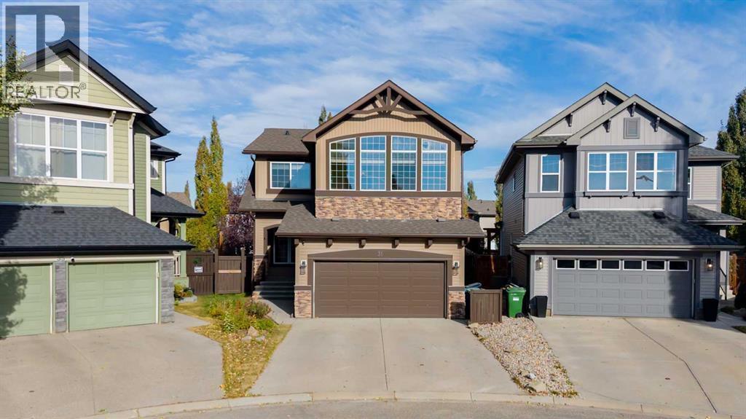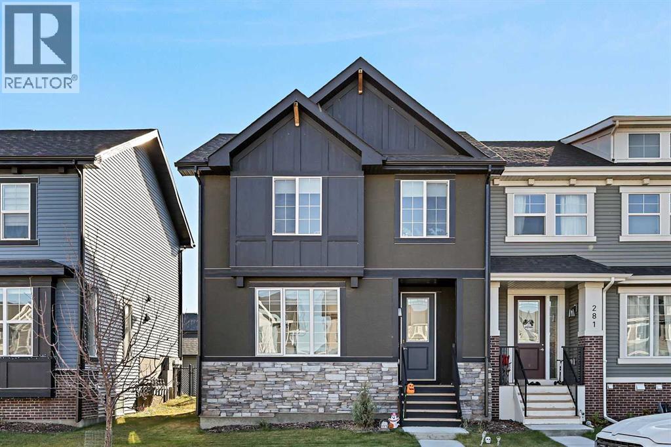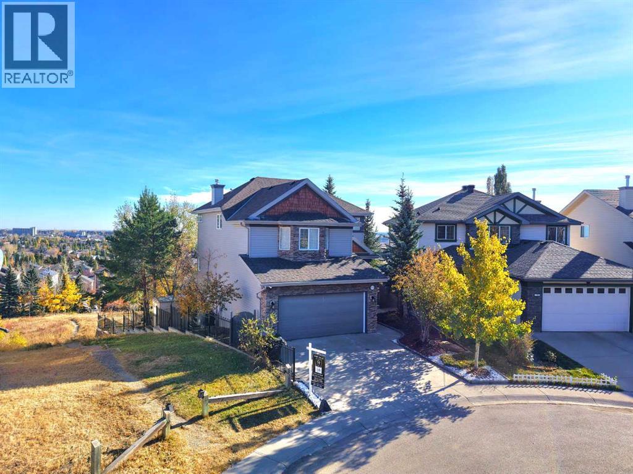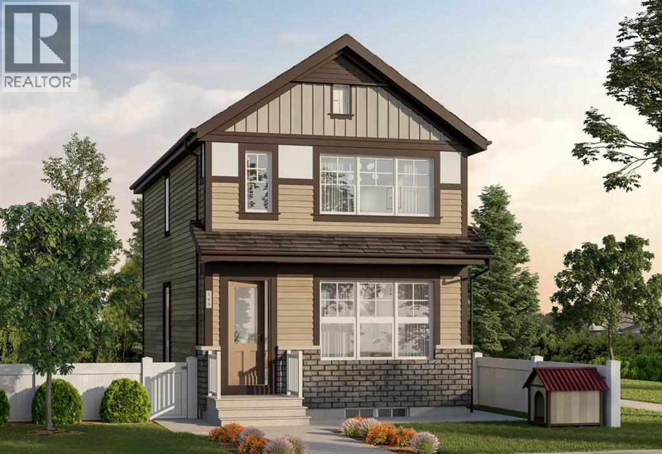
Highlights
Description
- Home value ($/Sqft)$395/Sqft
- Time on Houseful142 days
- Property typeSingle family
- Median school Score
- Lot size3,147 Sqft
- Year built2025
- Mortgage payment
Located on a quiet street in the growing community of Wedderburn, this brand new home by Anthem offers smart design, modern finishes, and room for your family to grow. The Laned 160 model features 1,448 sq. ft. of well-planned living space with 3 bedrooms, 2.5 baths, a bright neutral colour palette, durable LVP flooring, and a functional layout. At the back of the home, the kitchen includes a gas range, walk-in pantry, and plenty of prep space - ideal for everything from busy mornings to weekend hosting. The open-concept main floor connects the kitchen, dining area, and great room for a space that feels connected and comfortable. Upstairs, the primary suite features a walk-in closet and private 3-piece ensuite, with two additional bedrooms, a full bath, and laundry with washer and dryer included. With a side entrance and 9' basement, this home also offers flexibility for future development. Built with energy efficiency and quality construction in mind, and backed by new home warranty. Just steps from schools, parks, and future retail, Wedderburn is a community where families can settle in and feel at home. (Exterior render and interior photos are representative) (id:63267)
Home overview
- Cooling None
- Heat type Forced air
- # total stories 2
- Construction materials Wood frame
- Fencing Not fenced
- # parking spaces 2
- # full baths 2
- # half baths 1
- # total bathrooms 3.0
- # of above grade bedrooms 3
- Flooring Carpeted, tile, vinyl plank
- Subdivision Wedderburn
- Lot dimensions 292.4
- Lot size (acres) 0.07225105
- Building size 1448
- Listing # A2226291
- Property sub type Single family residence
- Status Active
- Great room 4.343m X 3.987m
Level: Main - Foyer 2.338m X 1.625m
Level: Main - Bathroom (# of pieces - 2) 1.625m X 1.423m
Level: Main - Kitchen 3.938m X 3.606m
Level: Main - Other 1.067m X 0.966m
Level: Main - Dining room 3.834m X 2.691m
Level: Main - Laundry 1.067m X 0.966m
Level: Upper - Bathroom (# of pieces - 4) 2.286m X 1.5m
Level: Upper - Bedroom 3.048m X 2.844m
Level: Upper - Bathroom (# of pieces - 3) 3.301m X 1.5m
Level: Upper - Bedroom 3.377m X 2.795m
Level: Upper - Primary bedroom 4.09m X 3.505m
Level: Upper
- Listing source url Https://www.realtor.ca/real-estate/28411390/80-wedderburn-drive-okotoks-wedderburn
- Listing type identifier Idx

$-1,526
/ Month

