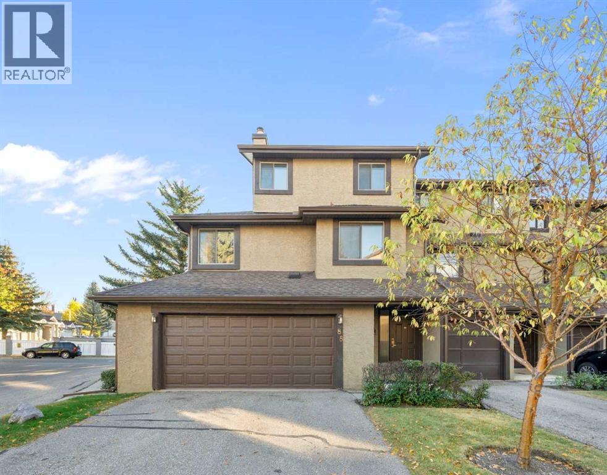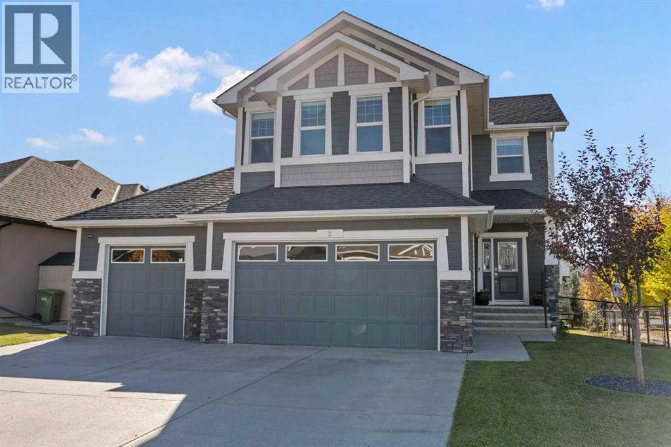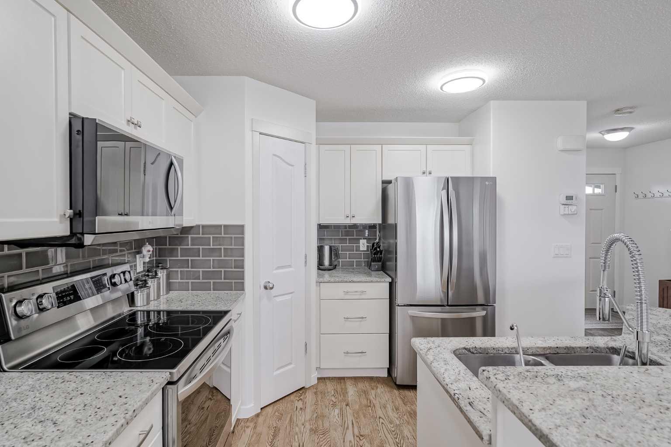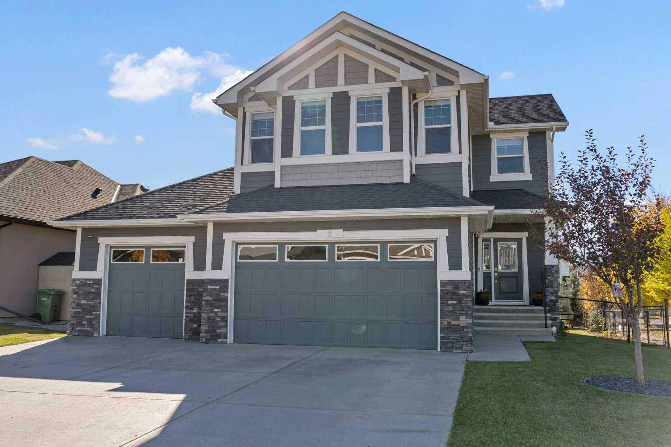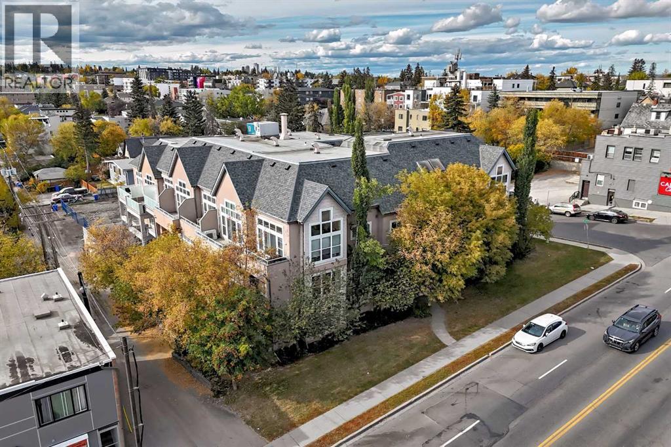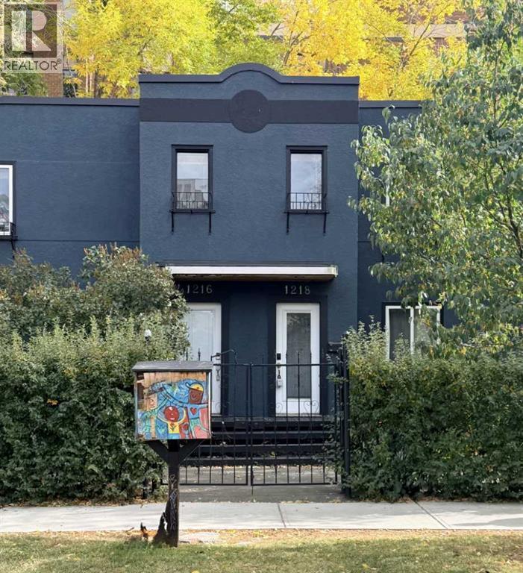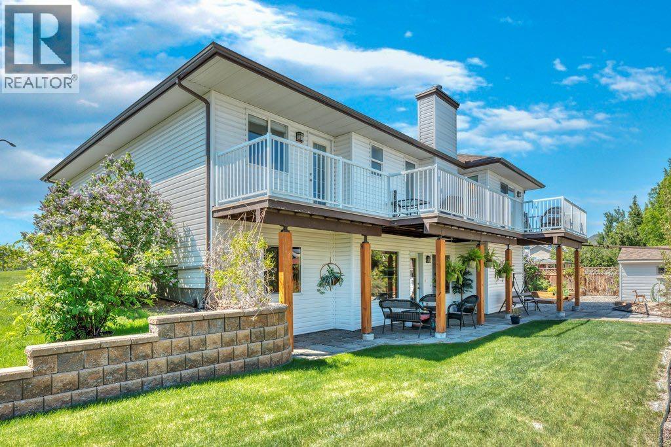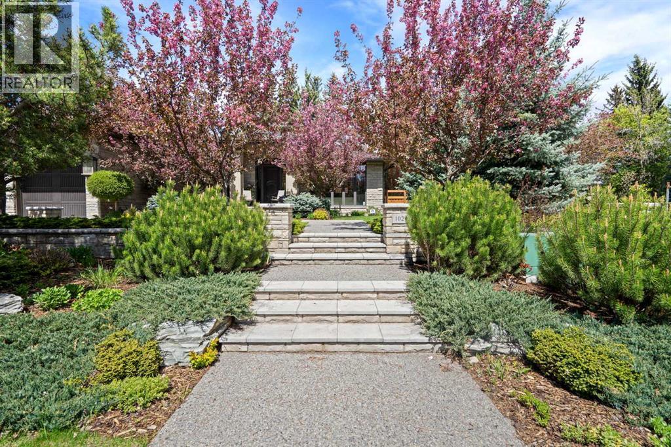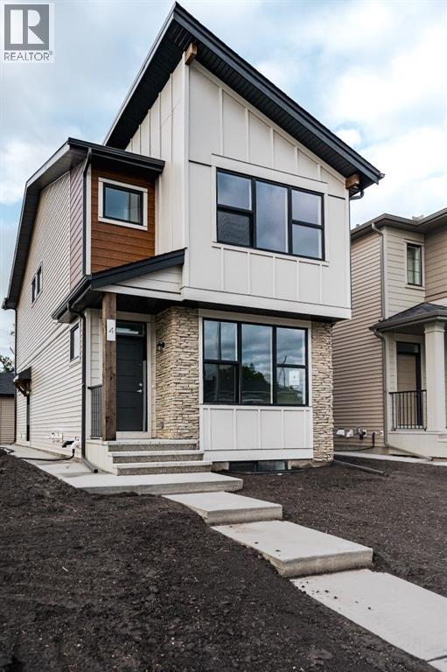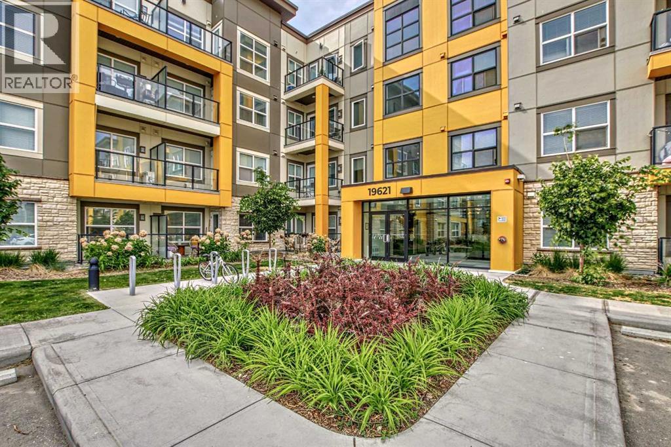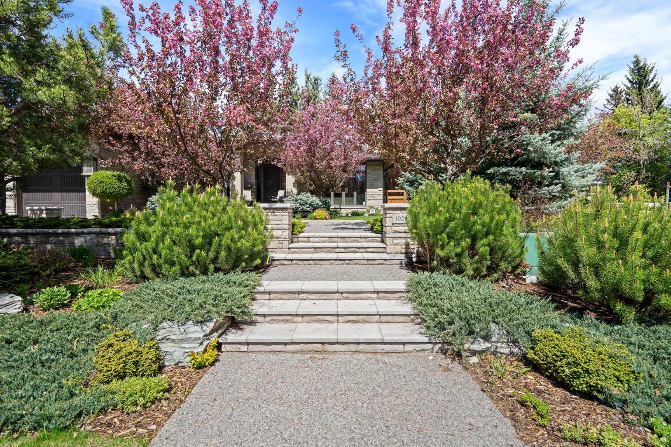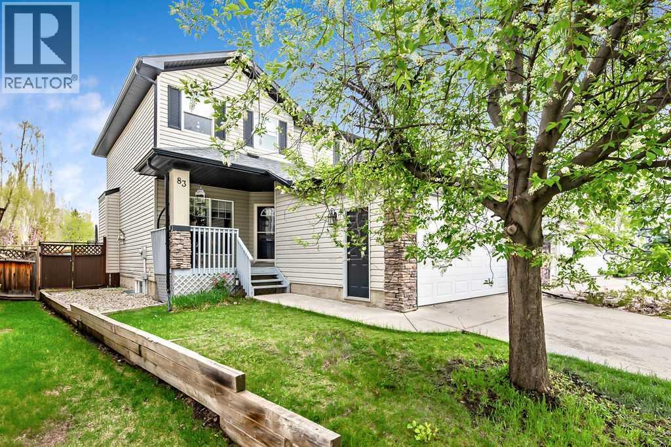
Highlights
Description
- Home value ($/Sqft)$333/Sqft
- Time on Houseful22 days
- Property typeSingle family
- Median school Score
- Year built2002
- Garage spaces2
- Mortgage payment
Your family will fall in love with this home! Located on a quiet family friendly street in the lake community of Crystal Ridge in Okotoks, you'll be close to playgrounds, schools, walking paths, the community lake and amenities. You'll also love the small town feel and proximity to all your shopping needs while being only 20 minutes from Calgary. The home features generous space on the open concept main floor perfect for entertaining or family time with a functional kitchen with central island overlooking the dining nook and living room. There is also a large den for whatever family needs, be it office space, play area or formal dining. A powder room and laundry mudroom complete the main floor. Upstairs you'll enjoy your own private 4 piece ensuite bathroom off the large primary bedroom. The other 2 bedrooms upstairs offer generous space for the the kids to enjoy plus an additional 4 piece bath. The basement also offers a large recreation room and plenty of storage in addition to a fourth bedroom and a flex room perfect for an office, games room, crafts or storage. There is also a partially finished room that is a perfect gym space, or use the existing rough-ins to finish another full bathroom downstairs. Don't forget you have a double garage and driveway for plenty of parking, and you can enjoy the outdoor space with a great deck and your owned fenced yard. Make 83 Crystal Ridge Close your family home! (id:63267)
Home overview
- Cooling None
- Heat type Other, forced air
- # total stories 2
- Construction materials Wood frame
- Fencing Fence
- # garage spaces 2
- # parking spaces 4
- Has garage (y/n) Yes
- # full baths 2
- # half baths 1
- # total bathrooms 3.0
- # of above grade bedrooms 4
- Flooring Carpeted, laminate, linoleum
- Has fireplace (y/n) Yes
- Community features Golf course development, lake privileges
- Subdivision Crystalridge
- Directions 2033834
- Lot desc Landscaped, lawn
- Lot dimensions 4441
- Lot size (acres) 0.104346804
- Building size 1879
- Listing # A2257172
- Property sub type Single family residence
- Status Active
- Family room 5.182m X 5.41m
Level: Basement - Bedroom 2.566m X 3.987m
Level: Basement - Exercise room 2.743m X 3.758m
Level: Basement - Furnace 2.338m X 2.49m
Level: Basement - Other 2.566m X 4.09m
Level: Basement - Den 3.53m X 4.191m
Level: Main - Other 1.219m X 1.548m
Level: Main - Bathroom (# of pieces - 2) Measurements not available
Level: Main - Kitchen 2.743m X 3.606m
Level: Main - Living room 4.572m X 4.953m
Level: Main - Dining room 2.819m X 3.658m
Level: Main - Bathroom (# of pieces - 4) Measurements not available
Level: Upper - Bedroom 3.453m X 3.557m
Level: Upper - Bedroom 2.972m X 3.734m
Level: Upper - Primary bedroom 3.786m X 5.005m
Level: Upper - Bathroom (# of pieces - 4) Measurements not available
Level: Upper
- Listing source url Https://www.realtor.ca/real-estate/28869805/83-crystalridge-close-okotoks-crystalridge
- Listing type identifier Idx

$-1,667
/ Month

