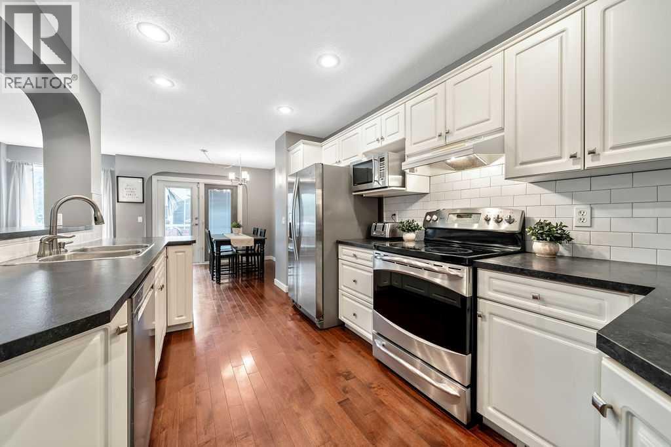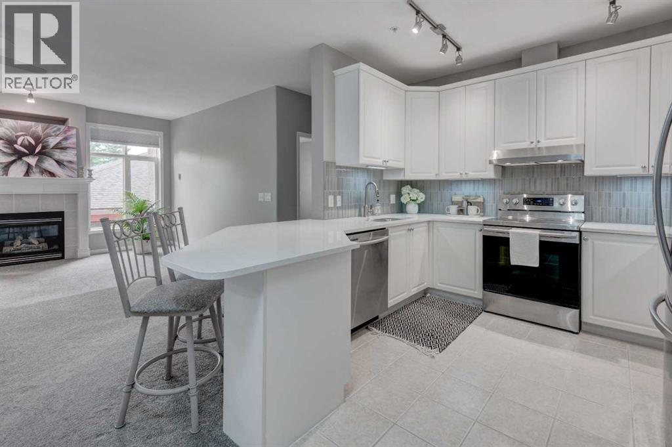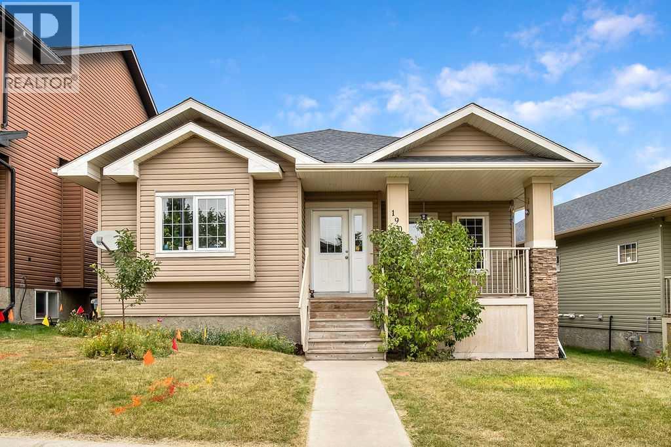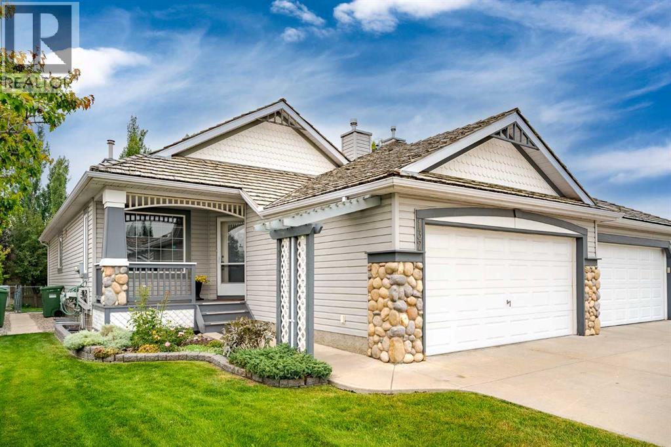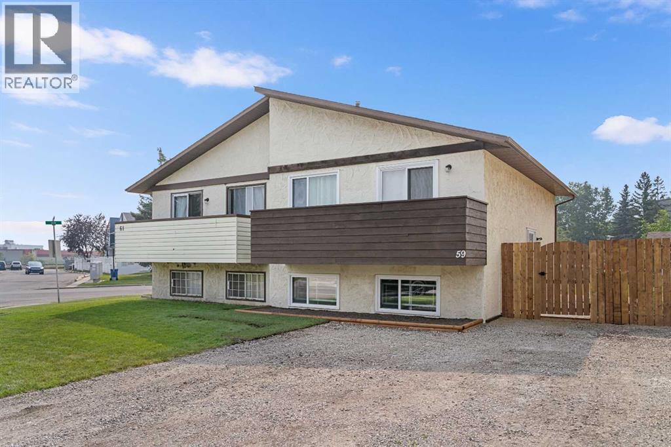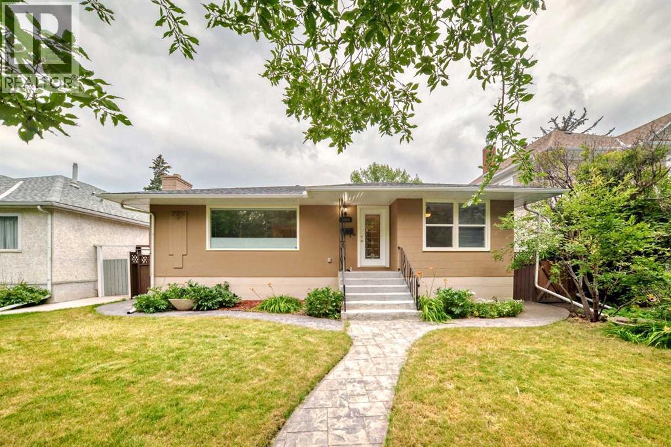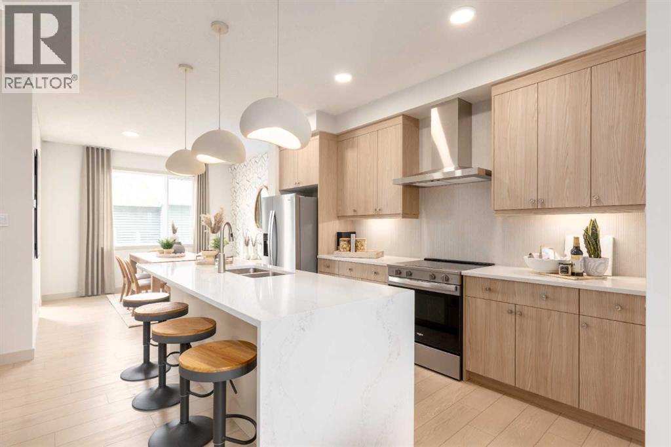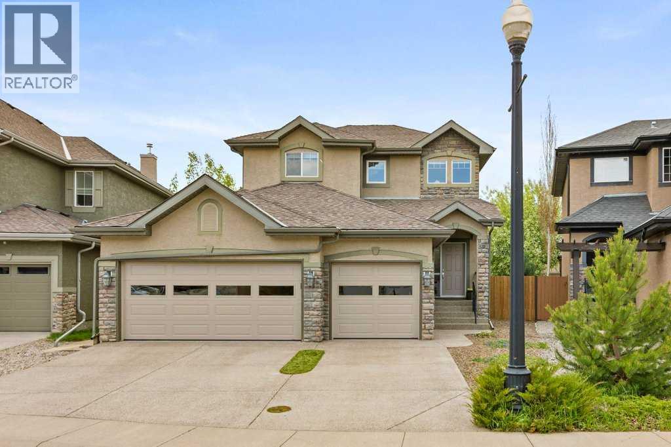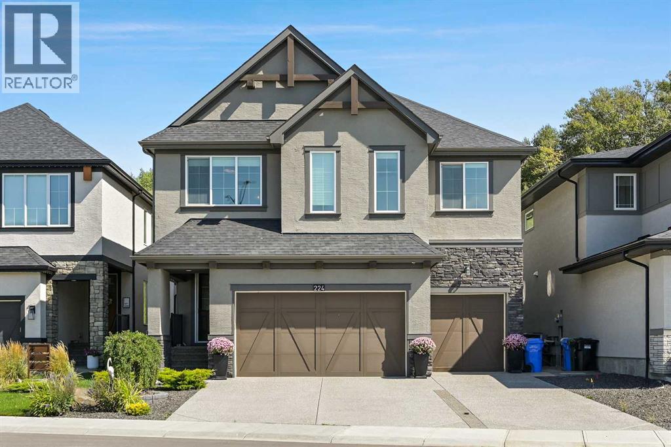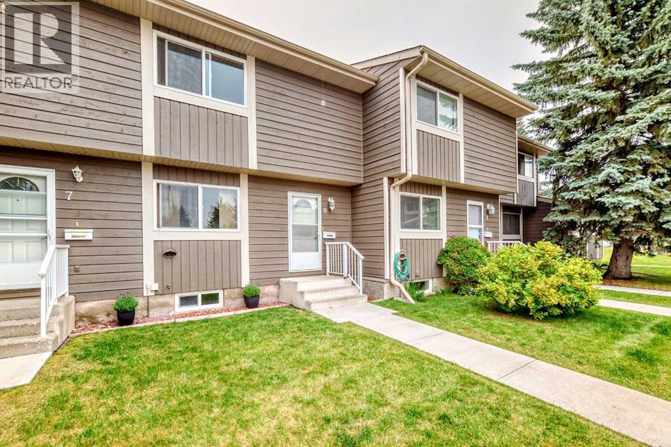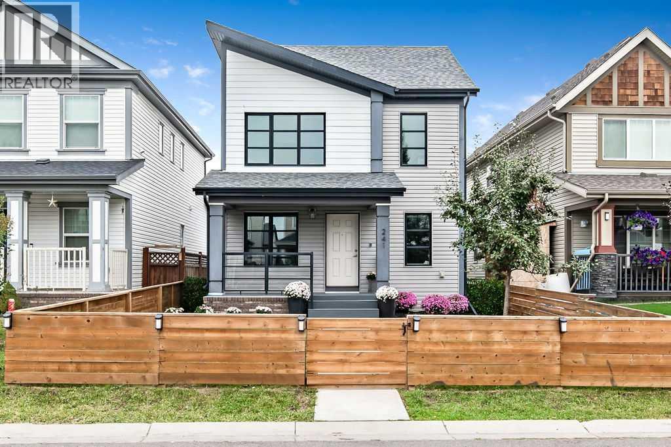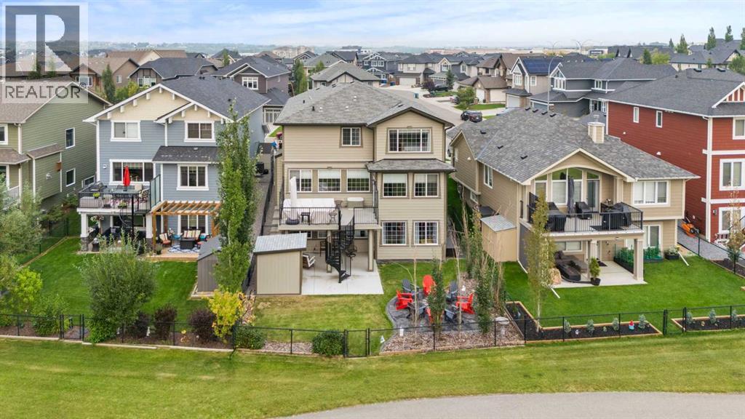
Highlights
Description
- Home value ($/Sqft)$352/Sqft
- Time on Housefulnew 20 hours
- Property typeSingle family
- Median school Score
- Year built2015
- Garage spaces2
- Mortgage payment
OPEN HOUSE THIS SUNDAY SEPT 7th 2:30-4:30!! Discover your ideal family home at 9 Cimarron Springs Circle, featuring a walkout basement and kitchenette! This residence has undergone recent upgrades, including a new soft water system, underground sprinkler system, and updated lighting throughout. Enjoy the newly constructed deck, cement pads, and exterior fire pit, alongside beautifully revitalized landscaping and a new shed. Once a show home, this property boasts a fantastic lot backing west to a greenbelt and neighborhood walkway. With almost 4000 square feet of living space, it’s perfect for large families. The main floor showcases an expansive great room with 9' ceilings, a spacious kitchen adorned with wall-to-wall windows, a bright eating area, a granite island, and a glass mosaic backsplash. The hand-scraped engineered hardwood flooring and modern lighting enhance the elegant atmosphere, along with a butler’s pantry featuring granite countertops. The layout includes a formal dining room, a den/home office, and a grand turned stairwell that creates an open and inviting feel. A unique walkthrough closet connects the garage to the front door. Upstairs, you'll find a generous bonus room filled with natural light, large bedrooms—including a master suite with a spacious ensuite and walk-in closet—and convenient upstairs laundry facilities. The fully developed basement features its own kitchenette, providing a perfect space for adult children or extended family members, complete with a separate entrance. With estate architectural controls ensuring Hardie plank siding, this home also offers easy access to 32 Street for quick commutes to Calgary. Don't miss the opportunity to make this stunning home yours! (id:63267)
Home overview
- Cooling Central air conditioning
- Heat type Forced air
- # total stories 2
- Construction materials Wood frame
- Fencing Fence
- # garage spaces 2
- # parking spaces 5
- Has garage (y/n) Yes
- # full baths 3
- # half baths 1
- # total bathrooms 4.0
- # of above grade bedrooms 5
- Flooring Carpeted, laminate, tile, vinyl
- Has fireplace (y/n) Yes
- Subdivision Cimarron springs
- Lot desc Landscaped, lawn
- Lot dimensions 5304.63
- Lot size (acres) 0.12463886
- Building size 2782
- Listing # A2253622
- Property sub type Single family residence
- Status Active
- Bedroom 3.353m X 3.453m
Level: Basement - Bedroom 3.606m X 4.496m
Level: Basement - Kitchen 3.1m X 3.938m
Level: Basement - Recreational room / games room 6.986m X 6.706m
Level: Basement - Bathroom (# of pieces - 3) 3.301m X 1.524m
Level: Basement - Furnace 2.566m X 5.105m
Level: Basement - Bathroom (# of pieces - 2) 0.914m X 2.185m
Level: Main - Living room 2.719m X 4.139m
Level: Main - Family room 5.995m X 5.13m
Level: Main - Dining room 4.09m X 2.134m
Level: Main - Office 3.682m X 2.92m
Level: Main - Foyer 2.262m X 1.929m
Level: Main - Kitchen 4.09m X 4.368m
Level: Main - Bedroom 2.719m X 4.724m
Level: Upper - Bedroom 3.709m X 4.039m
Level: Upper - Primary bedroom 4.749m X 4.877m
Level: Upper - Bonus room 4.901m X 4.801m
Level: Upper - Bathroom (# of pieces - 4) 2.871m X 1.524m
Level: Upper - Laundry 1.829m X 1.753m
Level: Upper - Bathroom (# of pieces - 4) 5.206m X 2.262m
Level: Upper
- Listing source url Https://www.realtor.ca/real-estate/28816948/9-cimarron-springs-circle-okotoks-cimarron-springs
- Listing type identifier Idx

$-2,613
/ Month

