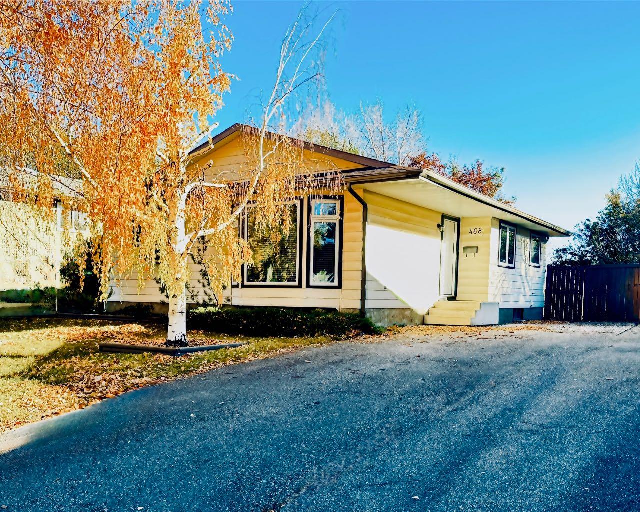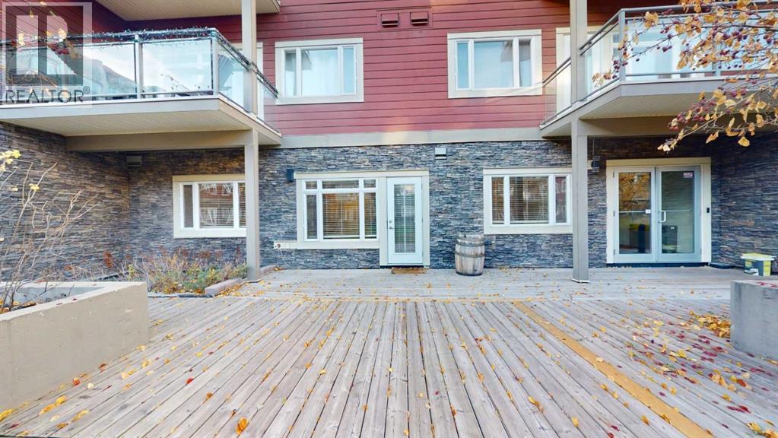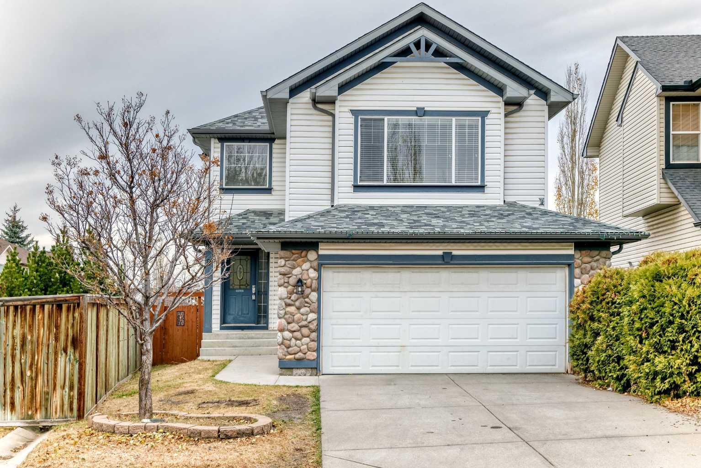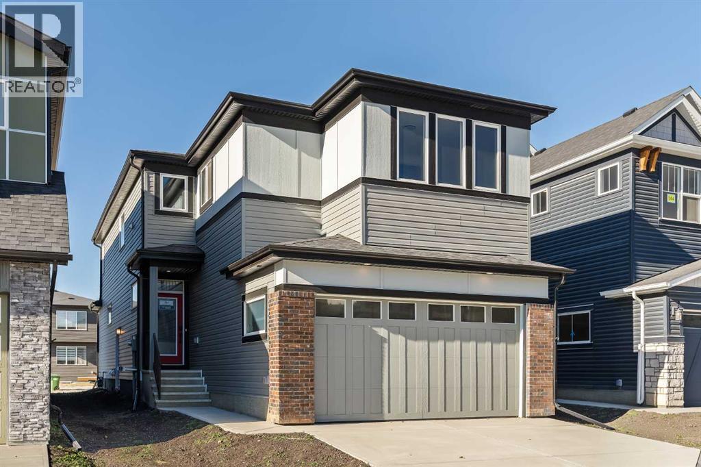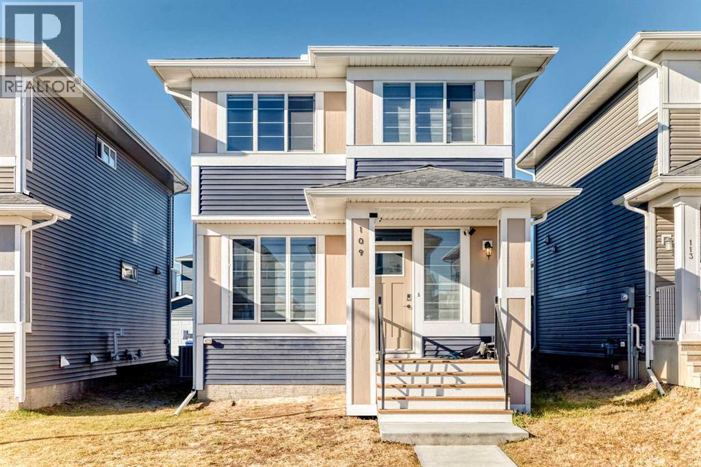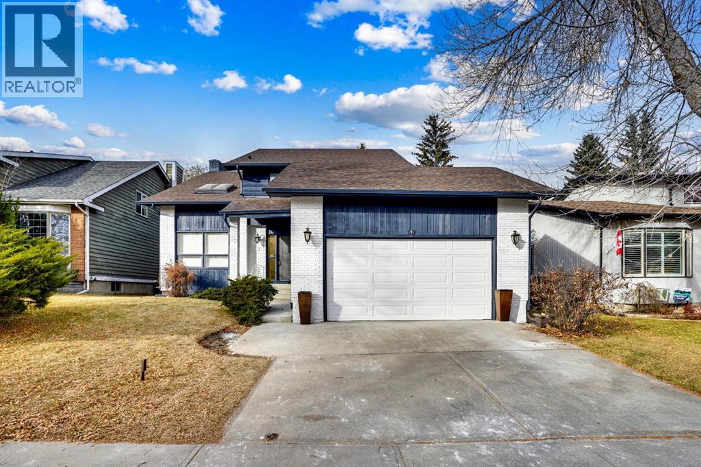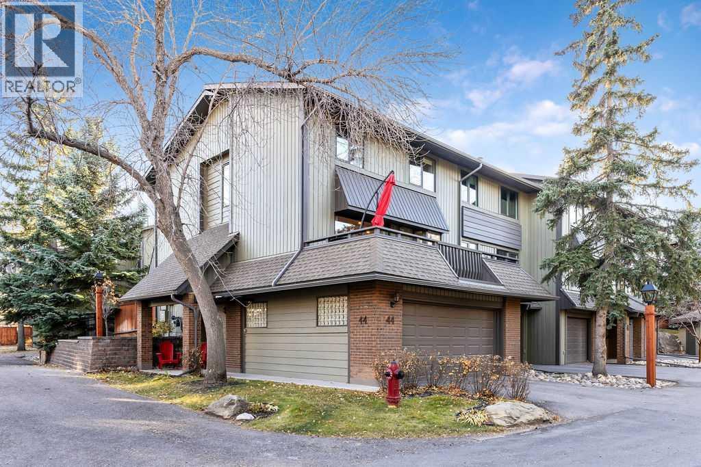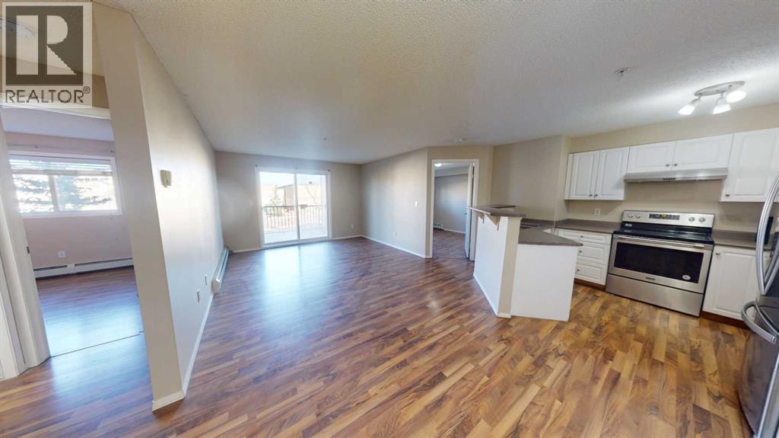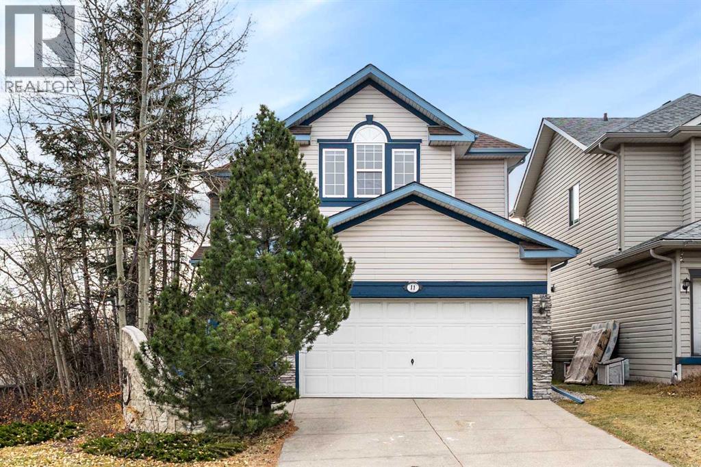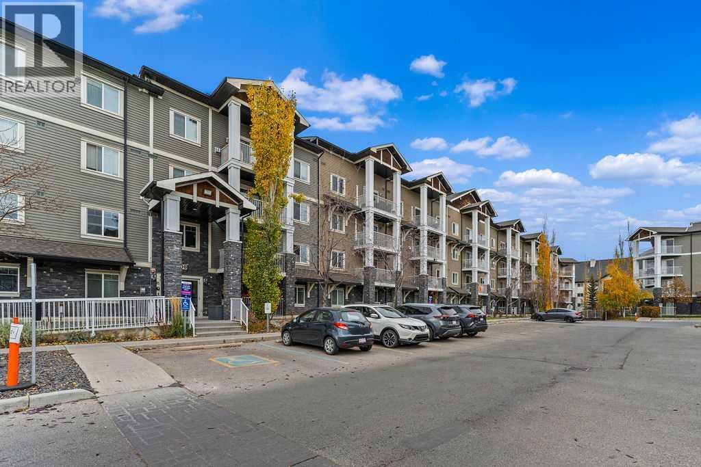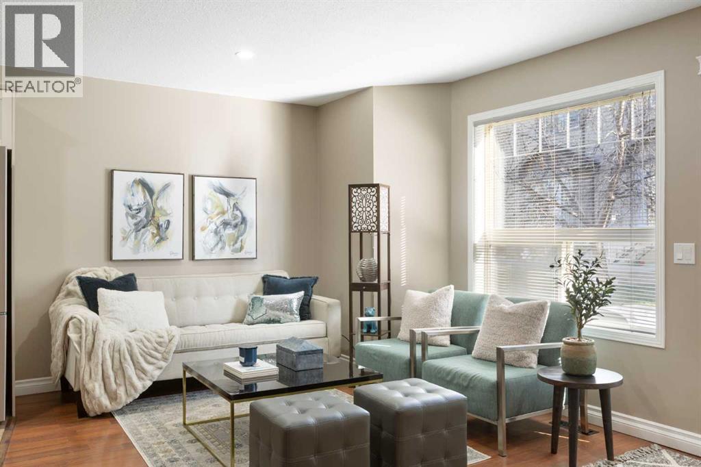
Highlights
Description
- Home value ($/Sqft)$283/Sqft
- Time on Housefulnew 37 hours
- Property typeSingle family
- Median school Score
- Year built2004
- Garage spaces1
- Mortgage payment
If you’ve been waiting for “the right one,” this is it — and if you blink, it’ll be gone! The market isn’t crashing, and this is your moment to buy smart before everyone else jumps back in.This charming 3-bedroom, 1.5-bathroom home is move-in ready and full of potential. The open-concept main floor is perfect for gatherings — whether it’s family dinners, game nights, or that morning coffee with sunshine pouring through the windows. Upstairs, the three spacious bedrooms offer plenty of room for everyone, and there’s even potential to add a second full bathroom in the basement if you’re looking to level up your space.Got a truck? No problem — the oversized garage fits it easily (or doubles as the ultimate storage/workshop space). The backyard offers privacy with no direct neighbors behind and a touch of green space — ideal for BBQs, pets, or just unwinding after work.Location? Couldn’t be better. You’re steps from a bus stop, Westmount strip mall, health campus clinics, and great schools. Everything you need is right here.So, if you’re scrolling listings thinking, “I’ll wait a bit,” — don’t. That’s what everyone else said last time… and they missed out.Act now, or watch someone else move into your dream home! (id:63267)
Home overview
- Cooling None
- Heat type Forced air
- # total stories 2
- Construction materials Wood frame
- Fencing Not fenced
- # garage spaces 1
- # parking spaces 2
- Has garage (y/n) Yes
- # full baths 1
- # half baths 1
- # total bathrooms 2.0
- # of above grade bedrooms 3
- Flooring Carpeted, laminate, linoleum
- Has fireplace (y/n) Yes
- Community features Pets allowed
- Subdivision Cimarron
- Lot dimensions 1700
- Lot size (acres) 0.03994361
- Building size 1324
- Listing # A2267796
- Property sub type Single family residence
- Status Active
- Primary bedroom 5.867m X 4.139m
Level: 2nd - Bathroom (# of pieces - 4) 2.871m X 1.5m
Level: 2nd - Bedroom 2.871m X 3.987m
Level: 2nd - Bedroom 3.453m X 3.834m
Level: 2nd - Recreational room / games room 5.767m X 2.667m
Level: Basement - Storage 1.929m X 2.972m
Level: Basement - Laundry 3.024m X 2.033m
Level: Basement - Living room 5.867m X 3.072m
Level: Main - Dining room 2.819m X 3.734m
Level: Main - Bathroom (# of pieces - 2) 0.939m X 2.185m
Level: Main - Other 0.991m X 3.072m
Level: Main - Kitchen 3.048m X 2.387m
Level: Main
- Listing source url Https://www.realtor.ca/real-estate/29055771/90-cimarron-trail-okotoks-cimarron
- Listing type identifier Idx

$-660
/ Month

