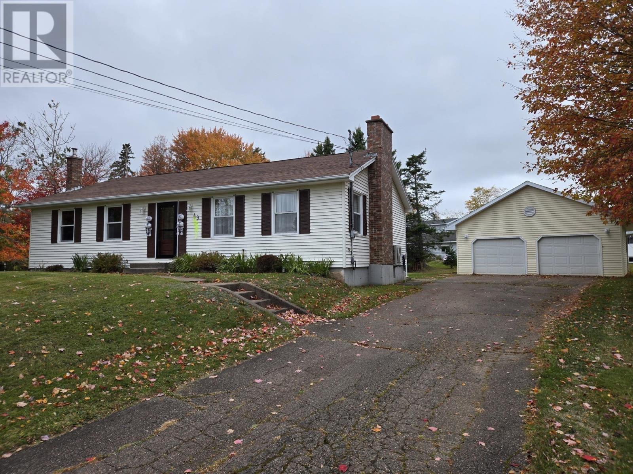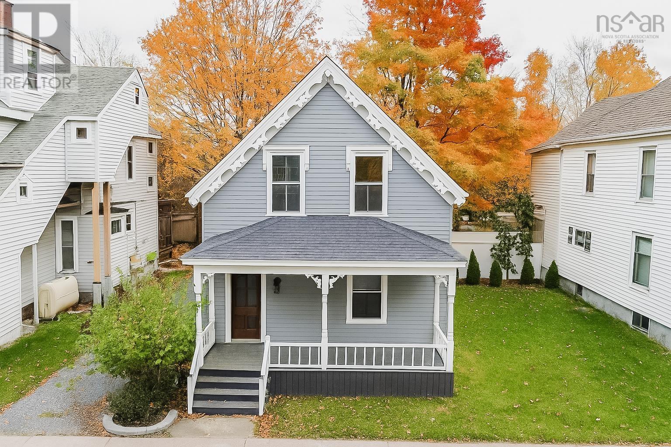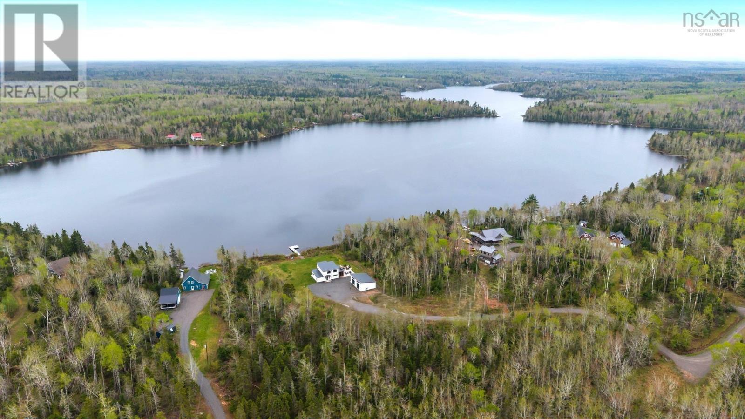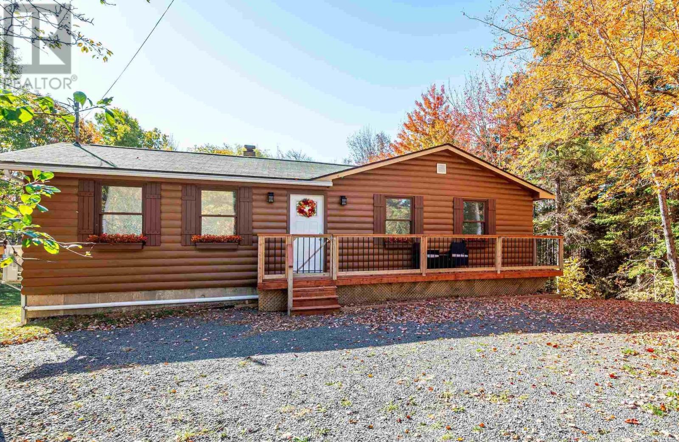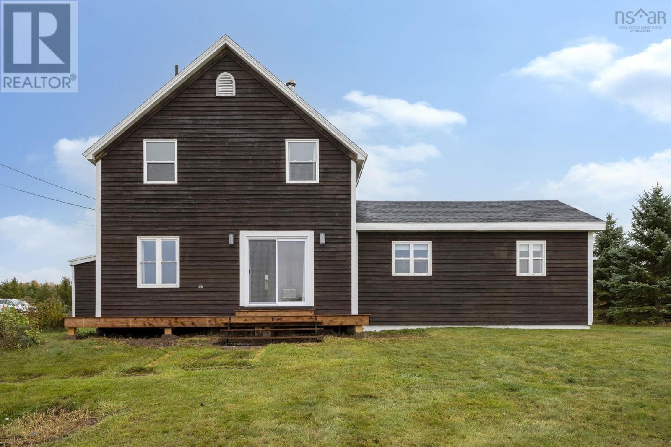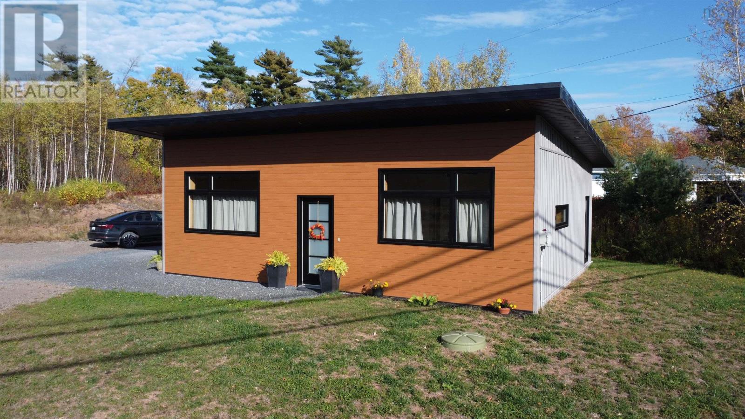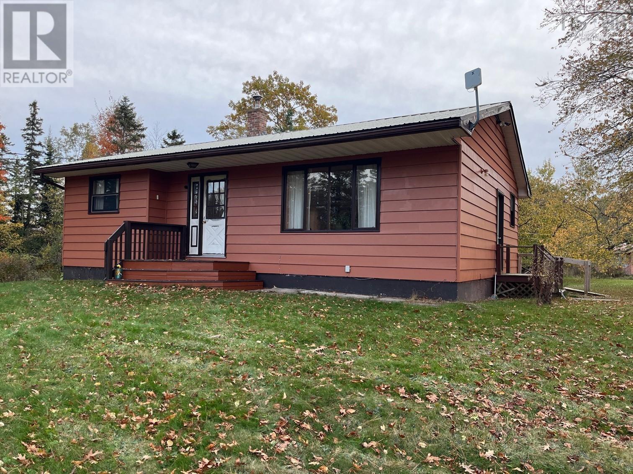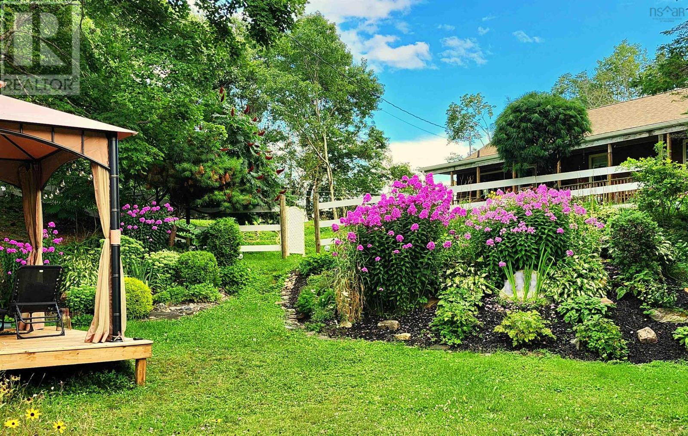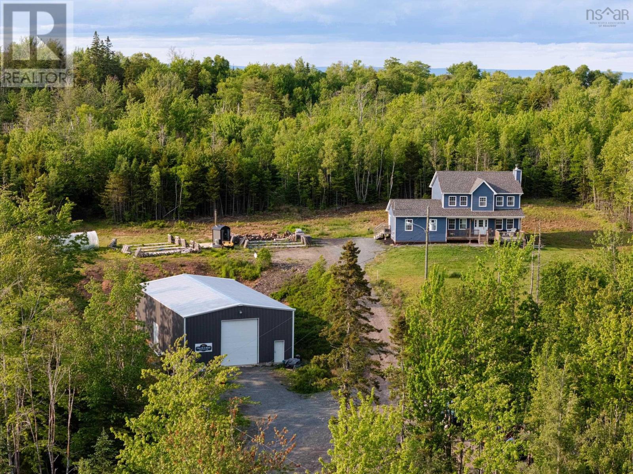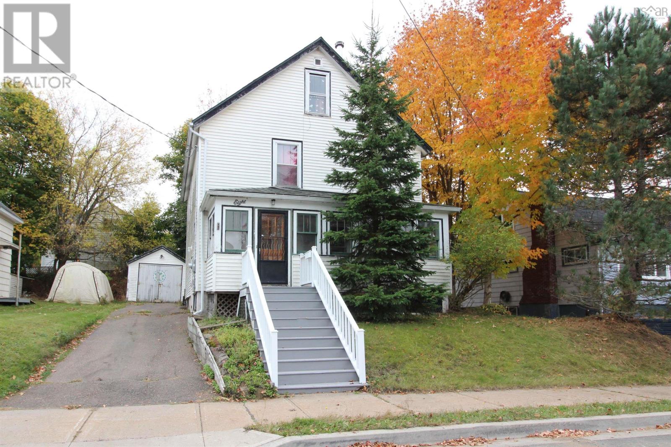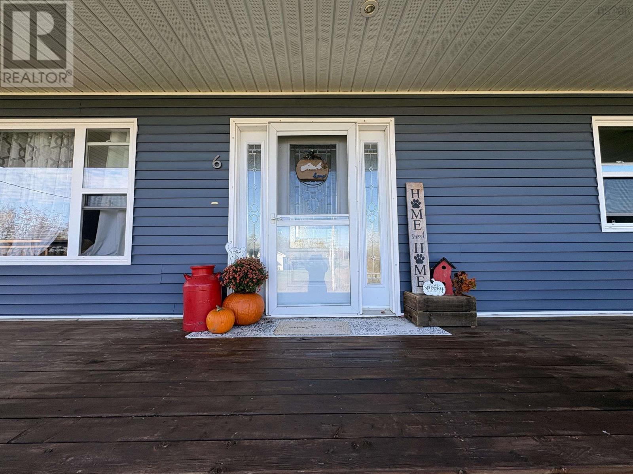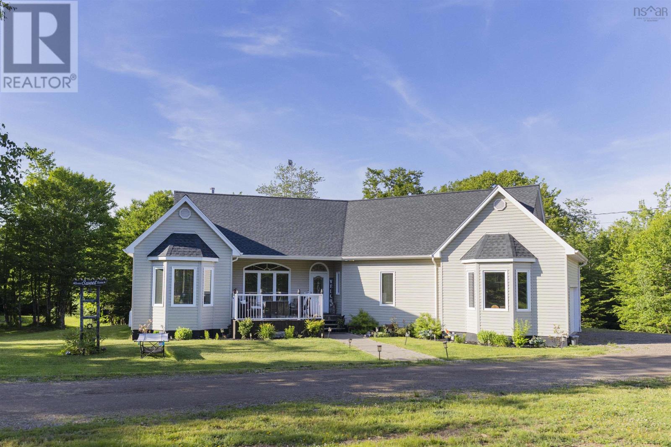
11 Chalet Dr
11 Chalet Dr
Highlights
Description
- Home value ($/Sqft)$187/Sqft
- Time on Houseful111 days
- Property typeSingle family
- StyleBungalow
- Lot size2.24 Acres
- Year built2007
- Mortgage payment
This beautiful bungalow offers the perfect combination of comfort, luxury, and practicality, ideal for family living. Set on a spacious 2.24-acre lot, it features five large bedrooms and three bathrooms. The primary bedroom is a private retreat, complete with a walk-in closet and a luxurious 4-piece ensuite bathroom. The fully developed basement adds additional living space, with two recreation rooms perfect for entertainment or flexible uses. The open main floor is designed for both relaxation and hosting guests, with elegant hardwood floors and modern finishes throughout. Recent upgrades enhance this homes appeal. A new roof was installed in September 2022, ensuring durability for years to come. The furnace room was upgraded with new floor drainage in November 2022, improving safety and functionality. The kitchen and laundry room received stylish updates in October 2024, with new epoxy countertops, a backsplash, and a new kitchen sink. The master bathroom was transformed in January 2024, with new cement floors, a spa soaker tub, epoxy finish, new faucets, and a vanity bowl sink. New toilets were installed in October 2024, and a new half bath was added downstairs in January 2024 for added convenience. The property includes a double attached and detached garage for ample storage. The landscaped garden features a pond and lighting, creating a tranquil setting. An outdoor kitchen is perfect for entertaining or quiet evenings, while lit pathways and the serene pond provide a relaxing atmosphere. The home is equipped with geothermal heating, natural spring water, and a generator hookup, with a hot tub hookup on the property. Loch Haven Lane is managed by the Loch Haven Lane Road Maintenance Committee, with winter services handled by Truro Landscaping for timely snow removal and sanding. The community collaborates to improve road conditions year-round. With spacious interiors, modern upgrades, and beautiful outdoor spaces, this bungalow is an ideal family home (id:63267)
Home overview
- Cooling Heat pump
- Sewer/ septic Septic system
- # total stories 1
- Has garage (y/n) Yes
- # full baths 2
- # half baths 2
- # total bathrooms 4.0
- # of above grade bedrooms 5
- Flooring Carpeted, ceramic tile, hardwood
- Subdivision Old barns
- Lot desc Landscaped
- Lot dimensions 2.24
- Lot size (acres) 2.24
- Building size 3750
- Listing # 202516287
- Property sub type Single family residence
- Status Active
- Bedroom 11.6m X 16.8m
Level: Lower - Bedroom 11.6m X 13m
Level: Lower - Den 18m X 12m
Level: Lower - Den 14m X 13.7m
Level: Lower - Recreational room / games room 14.3m X 23m
Level: Lower - Utility 12.4m X 8m
Level: Lower - Bathroom (# of pieces - 1-6) 3.1m X 9.7m
Level: Lower - Bedroom 10.3m X 12m
Level: Main - Laundry 4.1m X 8m
Level: Main - Bathroom (# of pieces - 1-6) 4.1m X 6.7m
Level: Main - Kitchen 18.1m X 14.4m
Level: Main - Primary bedroom 16m X 11.7m
Level: Main - Living room 23.4m X 14m
Level: Main - Bathroom (# of pieces - 1-6) 5m X 8m
Level: Main - Bedroom 12.4m X 9.1m
Level: Main - Ensuite (# of pieces - 2-6) 11.4m X 8.3m
Level: Main
- Listing source url Https://www.realtor.ca/real-estate/28544765/11-chalet-drive-old-barns-old-barns
- Listing type identifier Idx

$-1,866
/ Month

