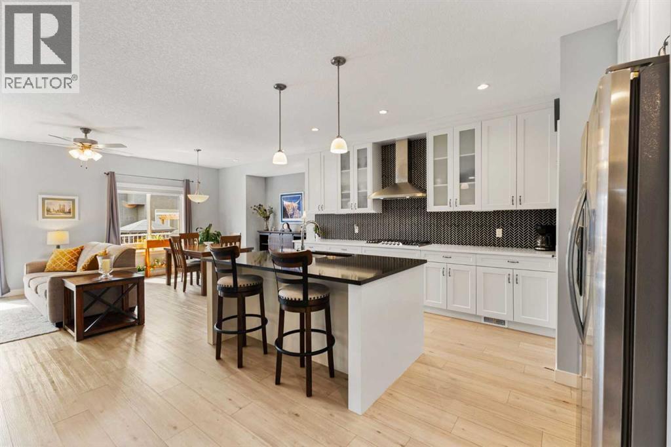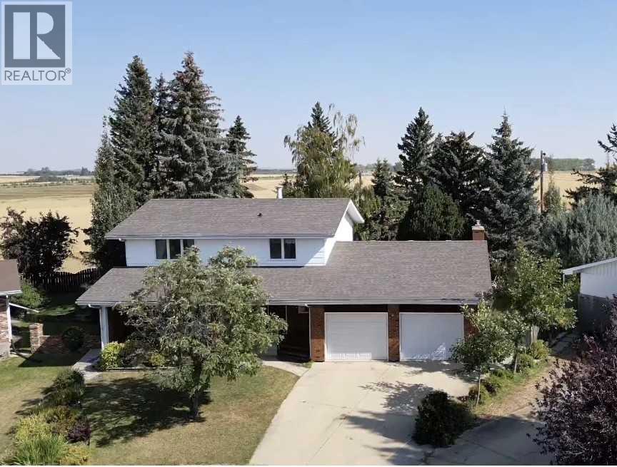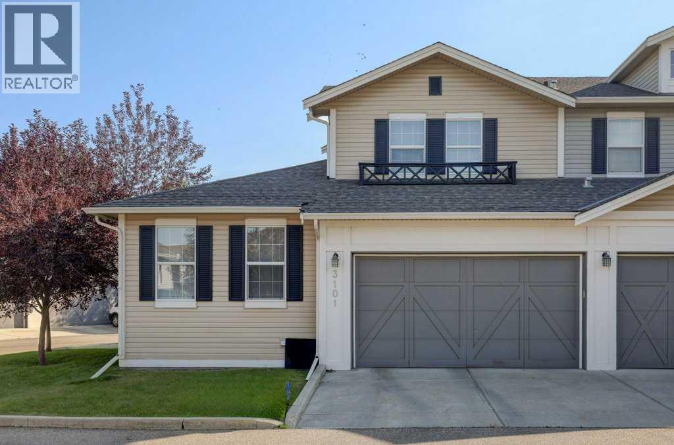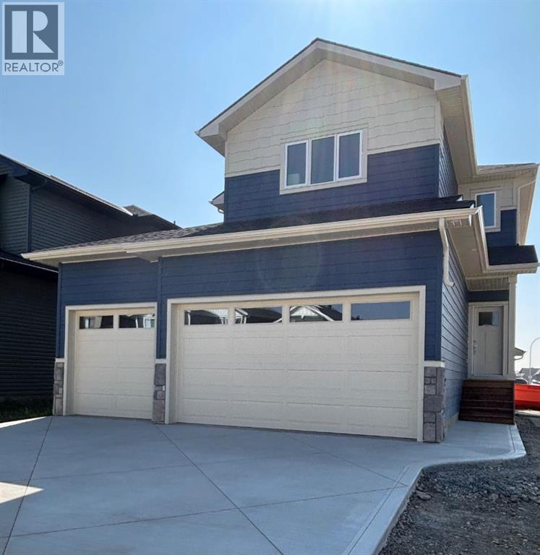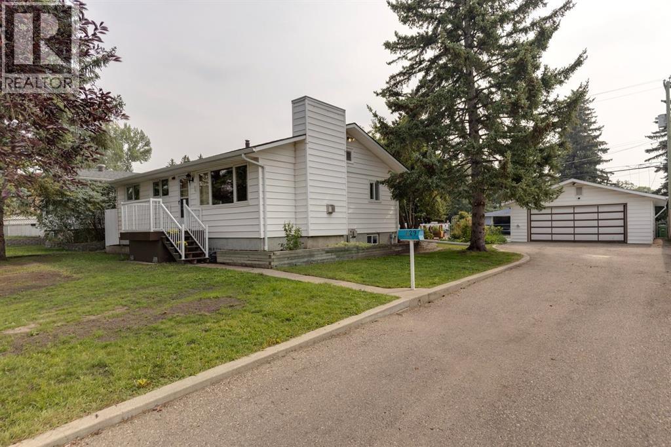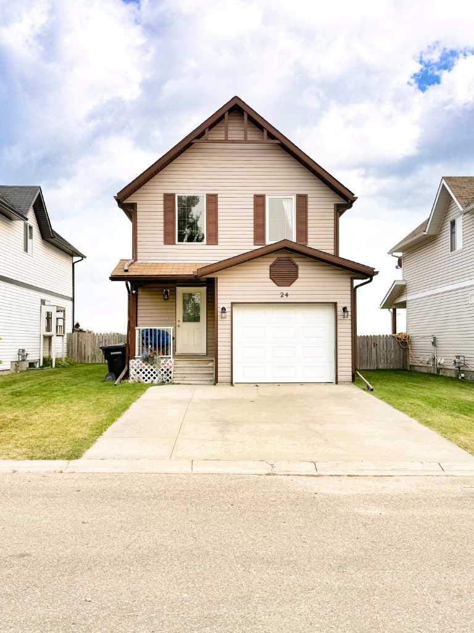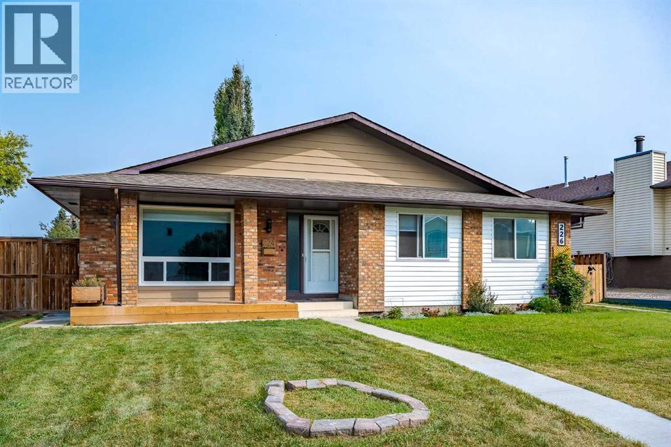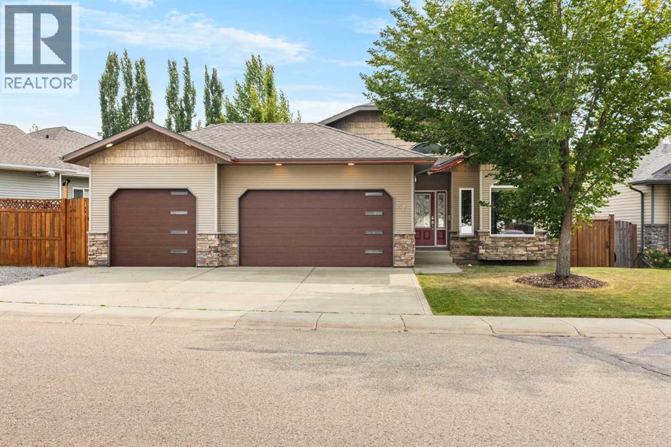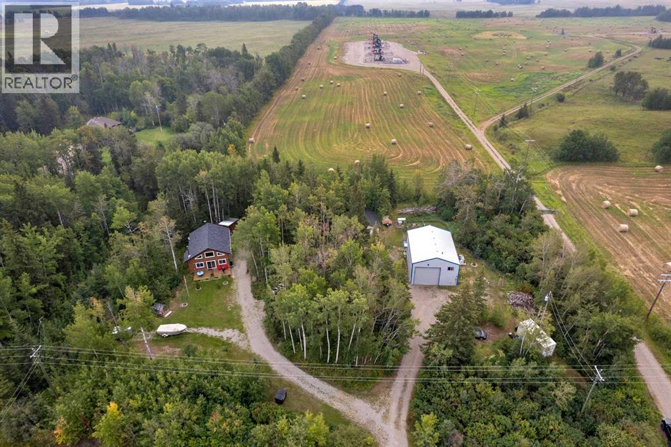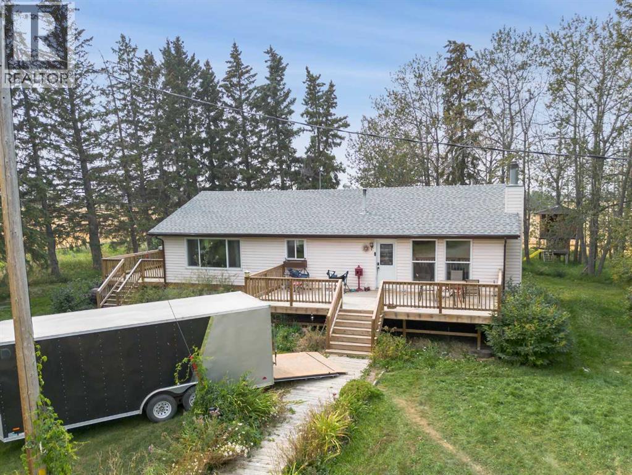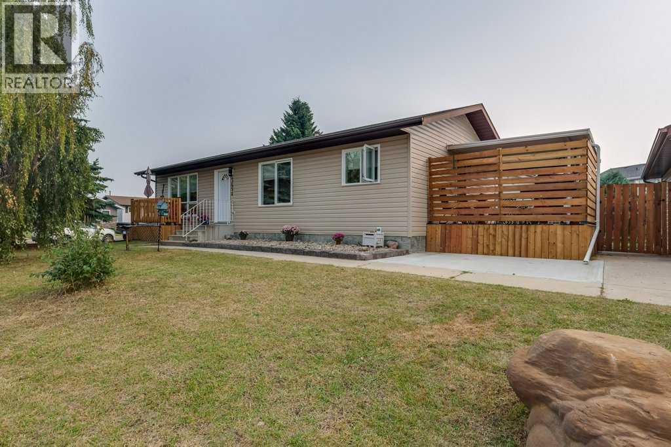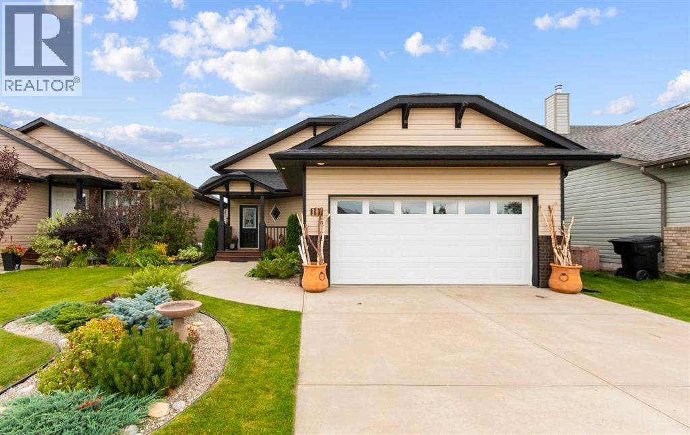
Highlights
Description
- Home value ($/Sqft)$449/Sqft
- Time on Houseful14 days
- Property typeSingle family
- StyleBi-level
- Median school Score
- Year built2007
- Garage spaces2
- Mortgage payment
Welcome to this well-kept home, with great curb appeal. This 1,157 sq ft bi-level home offering 3 bedrooms, 3 bathrooms, and a very functional layout perfect for families or those who love to entertain. Step inside to a bright and inviting main level featuring a large living room, generous dining area, and an open-concept kitchen. The dining space leads to a partially enclosed, covered back deck(with storage underneath)—ideal for enjoying morning coffee or hosting gatherings in any weather. This level also includes a 3-piece bathroom, one well-sized bedroom, and a spacious primary suite complete with a walk-in closet and private 3-piece ensuite. Downstairs, you'll find even more room to spread out with a massive rec room, a third large bedroom, a full 4-piece bathroom, a laundry/utility room, and a sizable storage space. The beautifully landscaped backyard is a true retreat, featuring raised vegetable gardens , a large lower deck perfect for a patio set or future hot tub, and plenty of room to relax or garden. The back yard backs onto the back alleyway. The double attached garage is heated and has a side man door, a utility sink and 220 power. This home offers a warm, welcoming atmosphere inside and out. Don’t miss your chance to make it yours! (id:63267)
Home overview
- Cooling None
- Heat type Forced air
- Construction materials Wood frame
- Fencing Fence
- # garage spaces 2
- # parking spaces 4
- Has garage (y/n) Yes
- # full baths 3
- # total bathrooms 3.0
- # of above grade bedrooms 3
- Flooring Carpeted, linoleum, vinyl plank
- Directions 2227792
- Lot desc Landscaped
- Lot dimensions 4877
- Lot size (acres) 0.11459117
- Building size 1157
- Listing # A2250155
- Property sub type Single family residence
- Status Active
- Bathroom (# of pieces - 4) 1.5m X 3.658m
Level: Basement - Bedroom 5.105m X 2.996m
Level: Basement - Furnace 2.539m X 2.591m
Level: Basement - Recreational room / games room 9.12m X 6.858m
Level: Basement - Storage 3.658m X 4.877m
Level: Basement - Bathroom (# of pieces - 3) 1.981m X 2.743m
Level: Main - Living room 3.886m X 4.801m
Level: Main - Primary bedroom 3.911m X 4.572m
Level: Main - Bedroom 2.743m X 3.81m
Level: Main - Kitchen 3.277m X 3.758m
Level: Main - Dining room 2.743m X 3.277m
Level: Main - Foyer 3.328m X 2.819m
Level: Main - Bathroom (# of pieces - 4) 1.676m X 2.566m
Level: Main
- Listing source url Https://www.realtor.ca/real-estate/28765400/101-willow-green-olds
- Listing type identifier Idx

$-1,386
/ Month

