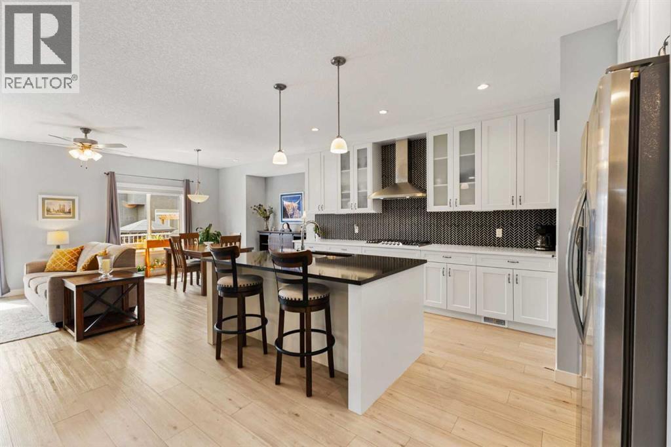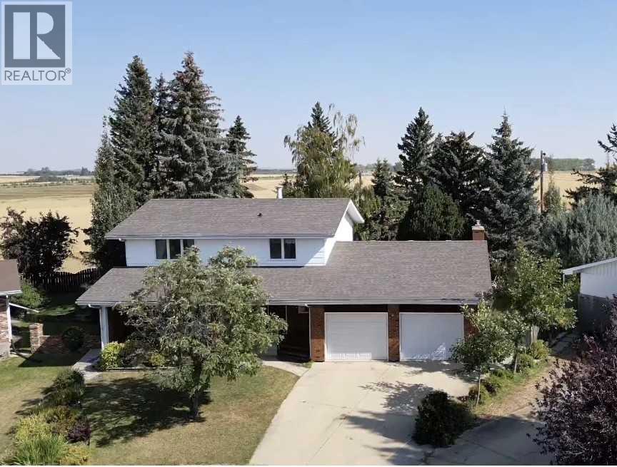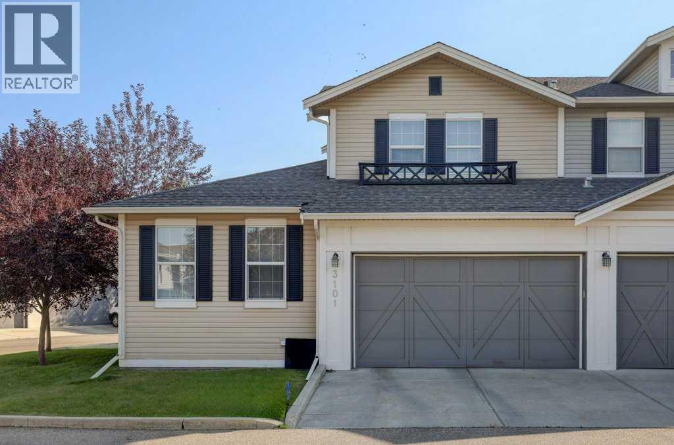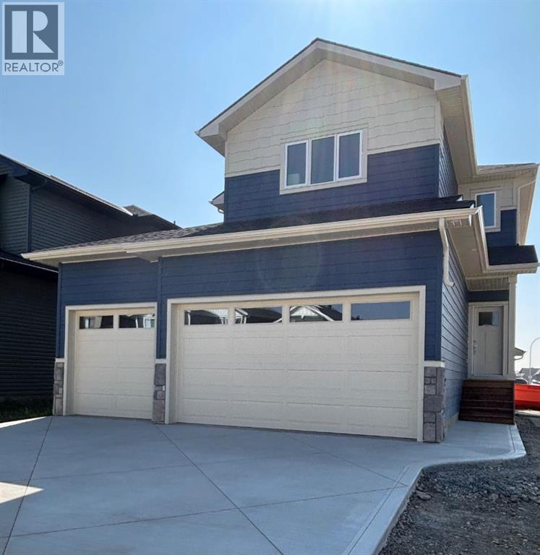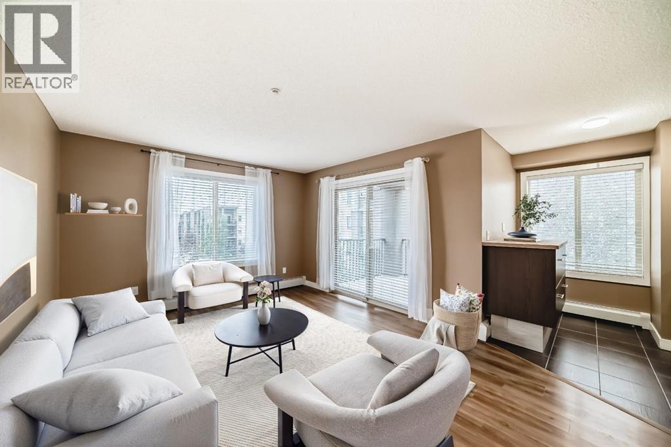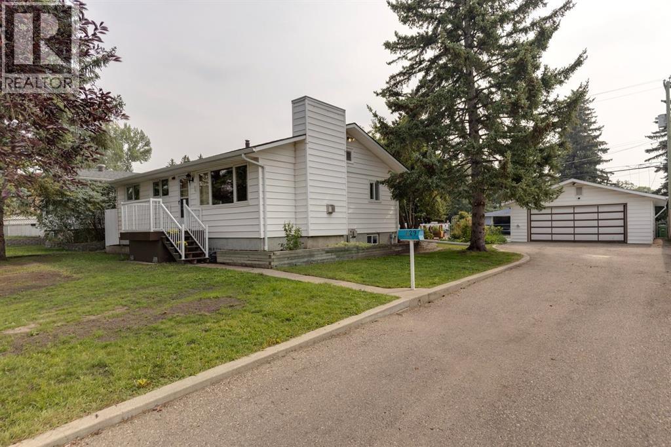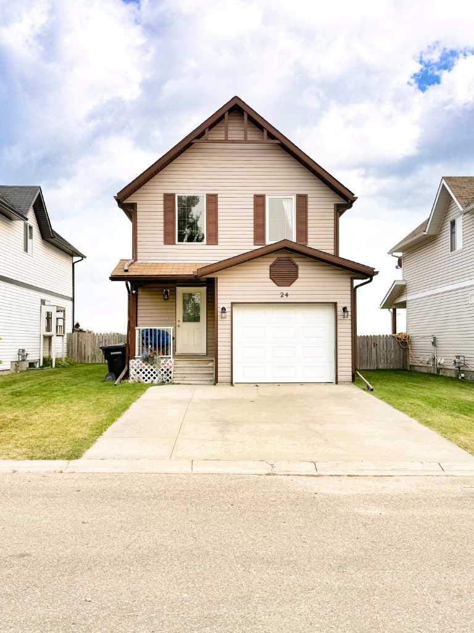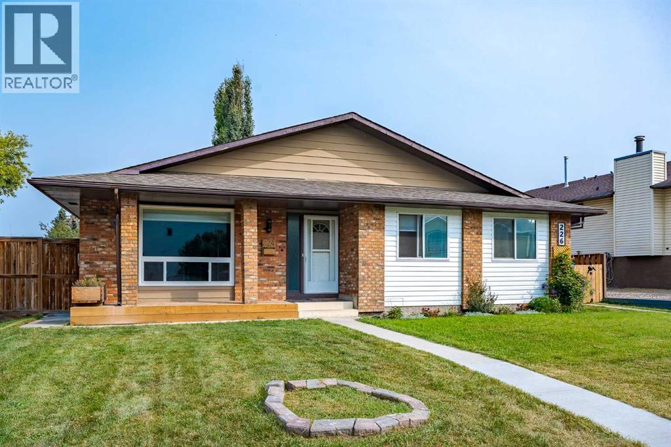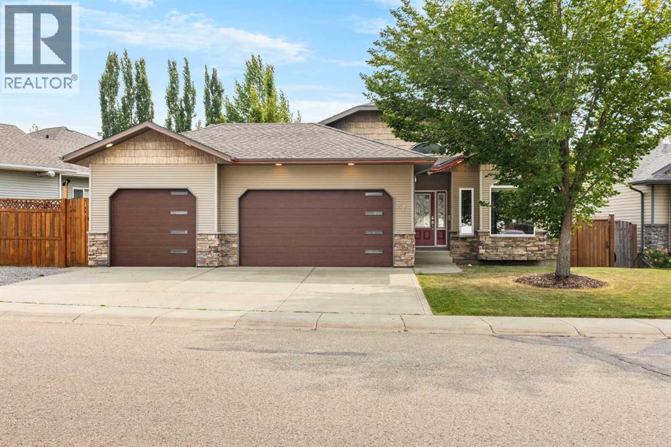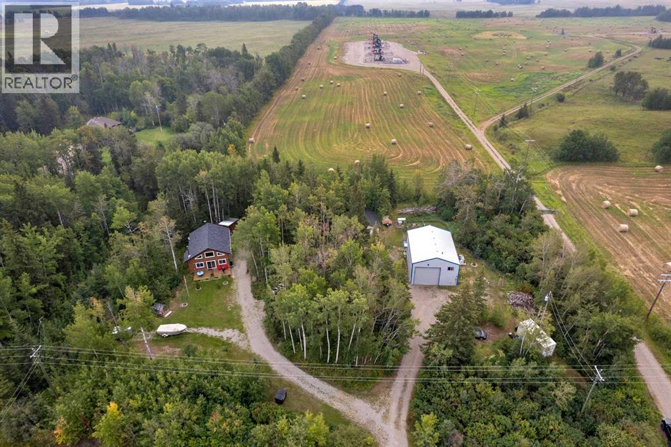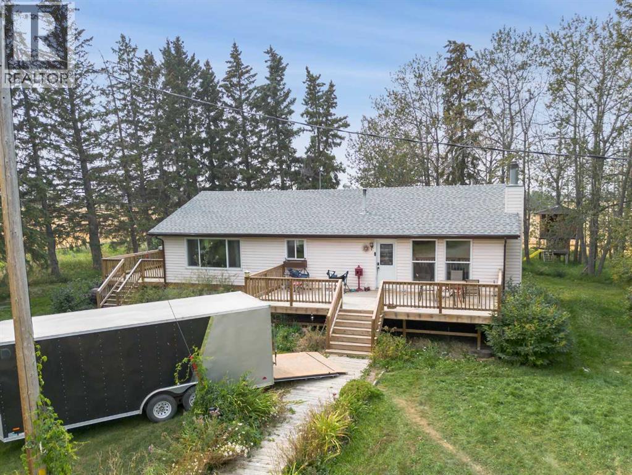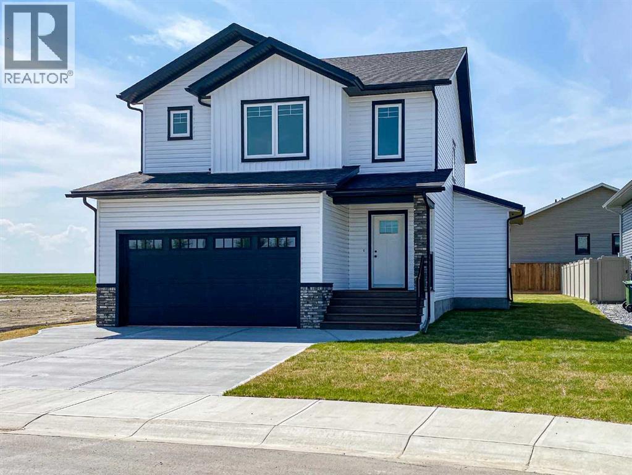
Highlights
Description
- Home value ($/Sqft)$383/Sqft
- Time on Houseful73 days
- Property typeSingle family
- Median school Score
- Year built2025
- Garage spaces2
- Mortgage payment
Modern Comfort Meets Thoughtful Design. Welcome to 4 Williams Avenue—a beautifully crafted, brand-new home that seamlessly blends comfort, style, and convenience in the heart of Olds. Designed with both functionality and elegance in mind, this residence features 4 spacious bedrooms, 4 bathrooms, and sun-filled living spaces. The main floor showcases a bright open-concept layout, centered around a contemporary kitchen with a large island—perfect for casual dining or entertaining. The adjacent dining area leads through a west-facing patio door to a covered deck complete with a gas BBQ hookup, ideal for enjoying evening sunsets. The living room offers a warm and welcoming space, perfect for hosting guests or unwinding after a long day. This level also includes a stylish 2-piece powder room, a practical boot room, and access to the double attached garage, equipped with in-floor heating and pre-wired for an EV charger. Upstairs, the spacious primary suite offers a private retreat, featuring a generous walk-in closet and a sleek 4-piece ensuite. Two additional bedrooms share another well-appointed 4-piece bathroom, while a conveniently located laundry room completes the upper level. The fully finished basement provides even more living space, built with energy-efficient ICF walls and in-floor heating for year-round comfort. This level includes a cozy family room, a fourth bedroom, and an additional 4-piece bathroom—ideal for guests or extended family. High-end finishes throughout the home include durable vinyl plank flooring and elegant quartz countertops, combining low maintenance with modern style. Take in scenic horizon mountain views that add a stunning natural backdrop to your daily life. Built with sustainability in mind, this home is solar-ready—future-proofed for energy-efficient living. Whether you’re looking for your forever home or a welcoming retreat, this property offers the perfect opportunity to live comfortably in a thriving, family-friendly community, clo se to schools. Don’t miss your chance—book your showing today and discover all that this property has to offer! (id:63267)
Home overview
- Cooling None
- Heat source Natural gas
- Heat type Forced air, in floor heating
- # total stories 2
- Construction materials Wood frame, icf block
- Fencing Partially fenced
- # garage spaces 2
- # parking spaces 4
- Has garage (y/n) Yes
- # full baths 3
- # half baths 1
- # total bathrooms 4.0
- # of above grade bedrooms 4
- Flooring Vinyl plank
- View View
- Directions 1911060
- Lot desc Lawn
- Lot dimensions 5823
- Lot size (acres) 0.1368186
- Building size 1795
- Listing # A2234108
- Property sub type Single family residence
- Status Active
- Primary bedroom 3.377m X 5.105m
Level: 2nd - Other 2.185m X 2.057m
Level: 2nd - Bathroom (# of pieces - 4) 1.5m X 3.277m
Level: 2nd - Bedroom 3.277m X 3.225m
Level: 2nd - Bedroom 3.277m X 3.252m
Level: 2nd - Bathroom (# of pieces - 4) 2.185m X 2.591m
Level: 2nd - Laundry 2.185m X 2.057m
Level: 2nd - Bedroom 4.063m X 3.505m
Level: Basement - Bathroom (# of pieces - 4) 2.743m X 1.5m
Level: Basement - Family room 4.929m X 4.548m
Level: Basement - Kitchen 4.014m X 2.591m
Level: Main - Bathroom (# of pieces - 2) 1.5m X 1.652m
Level: Main - Dining room 4.014m X 2.795m
Level: Main - Other 3.734m X 1.6m
Level: Main - Living room 6.096m X 4.801m
Level: Main
- Listing source url Https://www.realtor.ca/real-estate/28516141/4-williams-avenue-olds
- Listing type identifier Idx

$-1,832
/ Month

