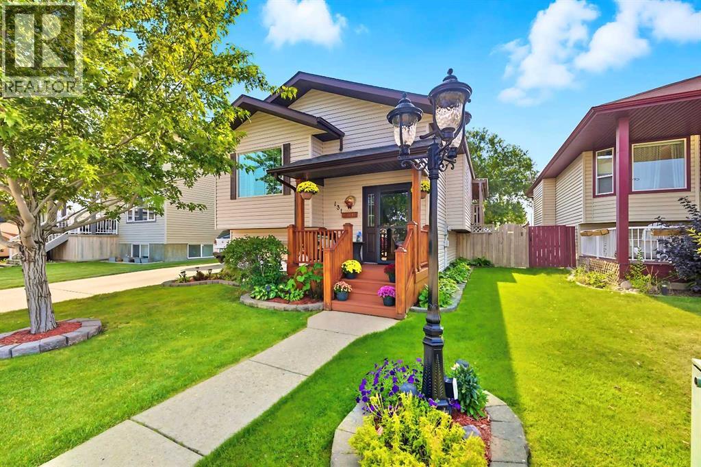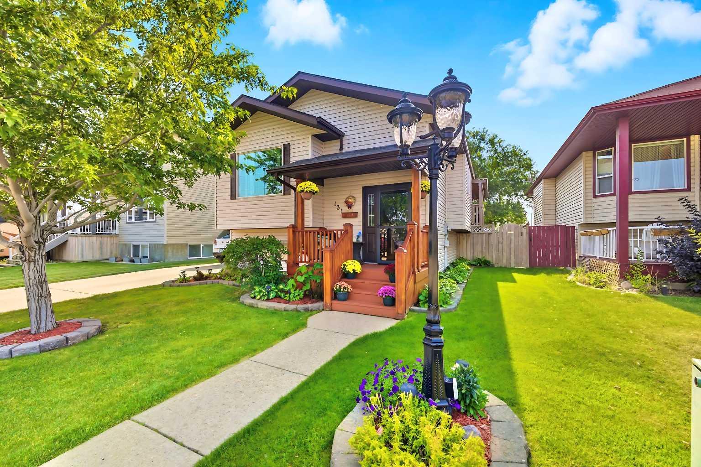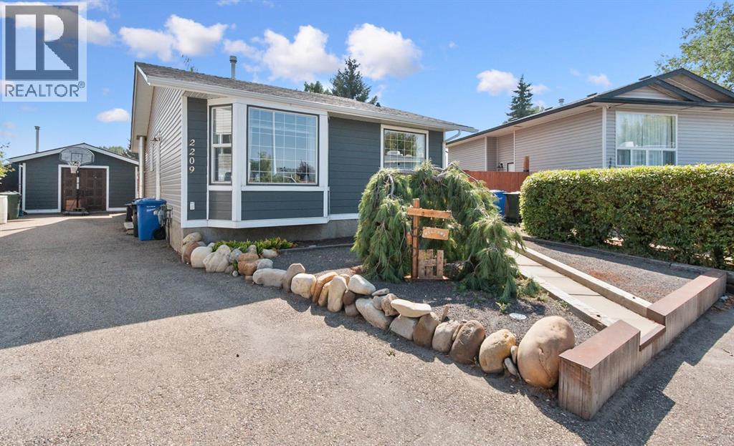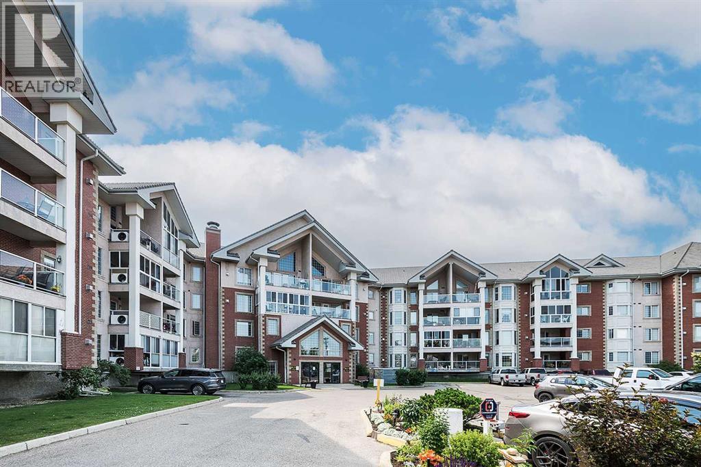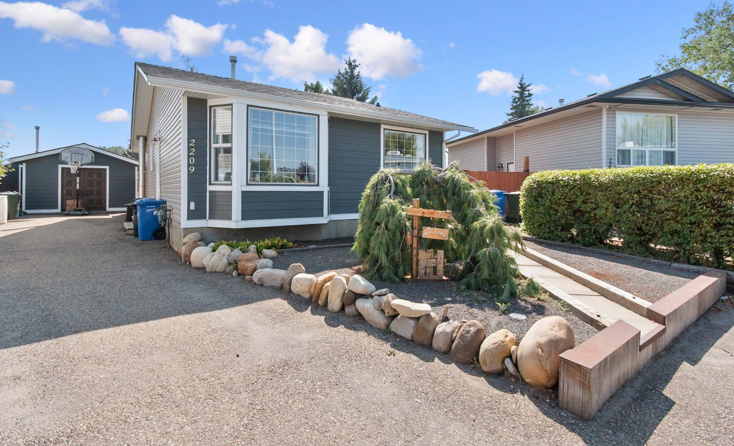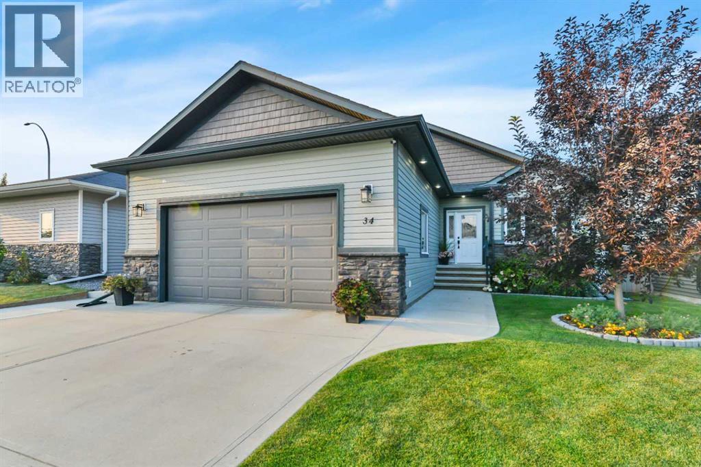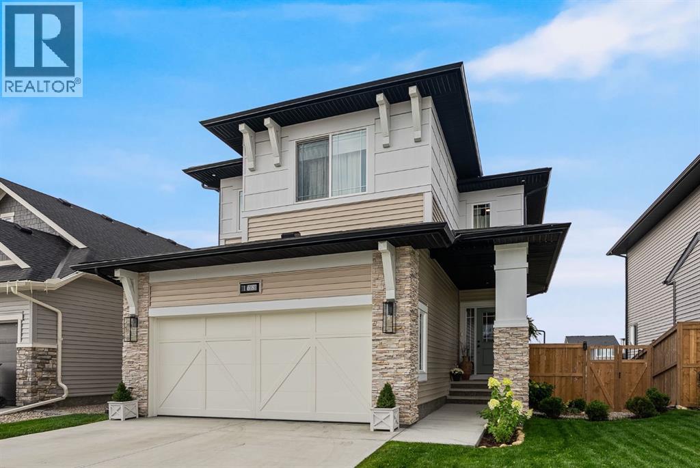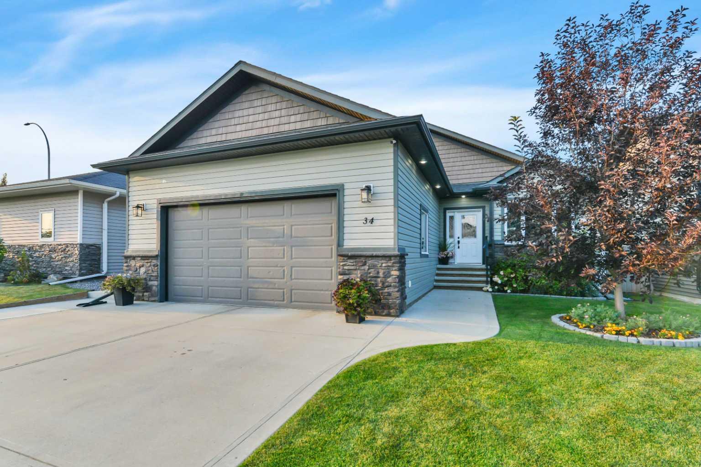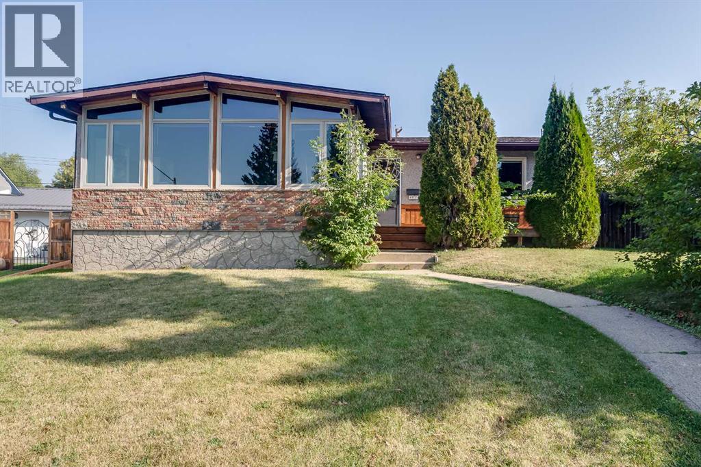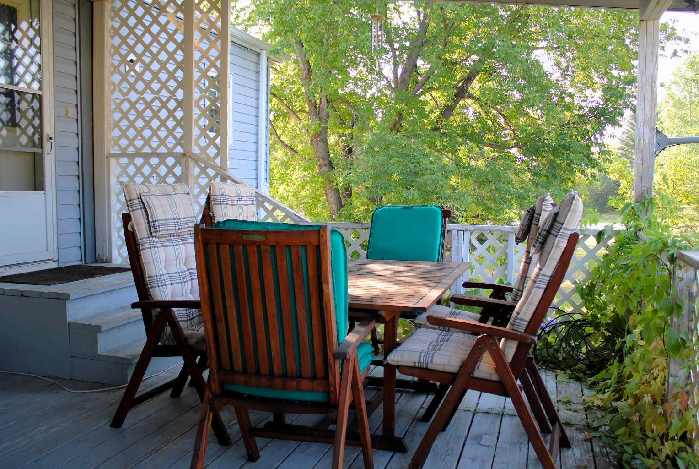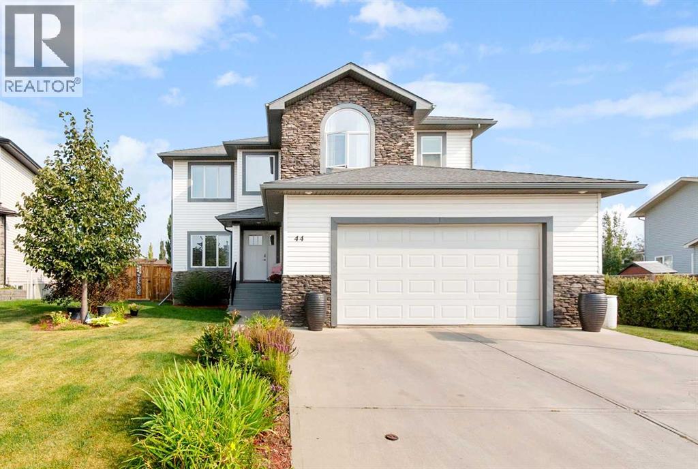
Highlights
Description
- Home value ($/Sqft)$342/Sqft
- Time on Housefulnew 5 hours
- Property typeSingle family
- Median school Score
- Year built2004
- Garage spaces2
- Mortgage payment
Beautifully maintained 5-bedroom, 4-bathroom home offering over 2844 sq. ft. of perfectly designed living space. Nestled on a fully landscaped lot that backs onto a serene green space. This fully finished two-storey features a spacious main floor with a large living room, soaring ceilings, gas fireplace, and abundant natural light. Direct access to a low-maintenance composite deck and private backyard makes indoor-outdoor living seamless. The recently renovated kitchen includes newer stainless-steel appliances, a large central island, and a walk-through pantry with direct access to the heated double garage(with in floor heat) — perfect for busy families. The main floor laundry room and a 2-piece bath complete this level. Upstairs, the primary suite includes an electric fireplace, walk-in closet, and a 5-piece ensuite. Two additional bedrooms and a 4-piece bath complete the upper floor. The fully finished basement features two more bedrooms, a 3-piece bath, a cozy family room, and a utility/storage room and has infloor heat. The backyard is a private retreat with a composite deck, lower patio (hot tub included), and mature landscaping. Located in a desirable, family-friendly area with no rear neighbors — this home truly has it all. (id:63267)
Home overview
- Cooling None
- Heat source Natural gas
- Heat type Other, forced air, in floor heating
- # total stories 2
- Construction materials Wood frame
- Fencing Fence
- # garage spaces 2
- # parking spaces 4
- Has garage (y/n) Yes
- # full baths 3
- # half baths 1
- # total bathrooms 4.0
- # of above grade bedrooms 5
- Flooring Carpeted, ceramic tile, vinyl plank
- Has fireplace (y/n) Yes
- Lot desc Landscaped
- Lot dimensions 5850
- Lot size (acres) 0.137453
- Building size 1842
- Listing # A2254639
- Property sub type Single family residence
- Status Active
- Bathroom (# of pieces - 4) 2.438m X 1.5m
Level: 2nd - Bathroom (# of pieces - 5) 2.438m X 4.292m
Level: 2nd - Bedroom 3.149m X 3.658m
Level: 2nd - Bedroom 3.149m X 3.606m
Level: 2nd - Primary bedroom 3.862m X 5.282m
Level: 2nd - Recreational room / games room 8.102m X 6.73m
Level: Basement - Bedroom 2.743m X 3.505m
Level: Basement - Bedroom 3.277m X 4.776m
Level: Basement - Bathroom (# of pieces - 3) 2.414m X 1.929m
Level: Basement - Furnace 3.911m X 2.515m
Level: Basement - Bathroom (# of pieces - 2) 1.576m X 1.5m
Level: Main - Dining room 2.871m X 5.663m
Level: Main - Kitchen 3.658m X 4.42m
Level: Main - Other 2.49m X 3.176m
Level: Main - Living room 4.825m X 6.425m
Level: Main - Laundry 1.701m X 2.057m
Level: Main
- Listing source url Https://www.realtor.ca/real-estate/28835874/44-sierra-road-olds
- Listing type identifier Idx

$-1,680
/ Month

