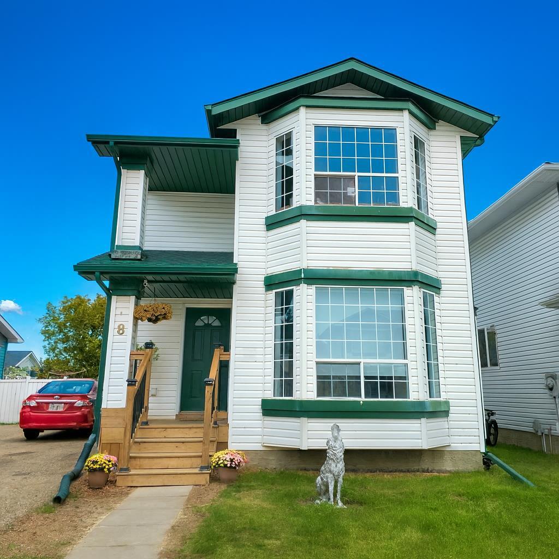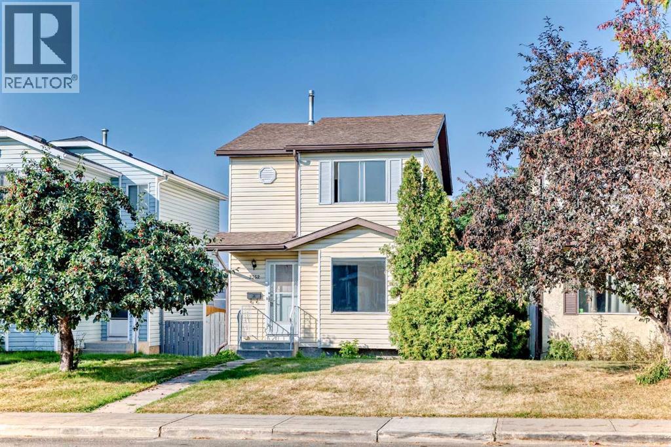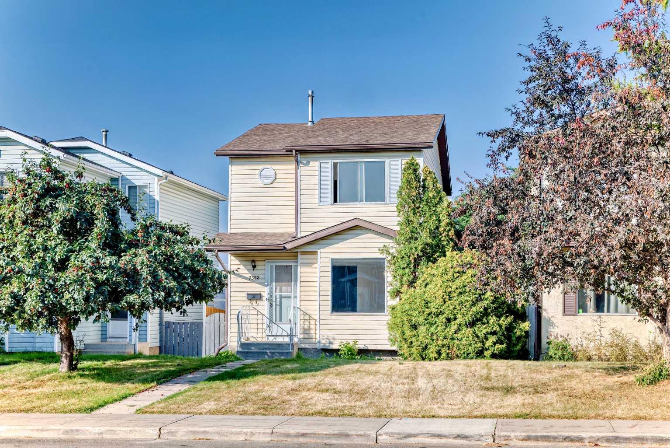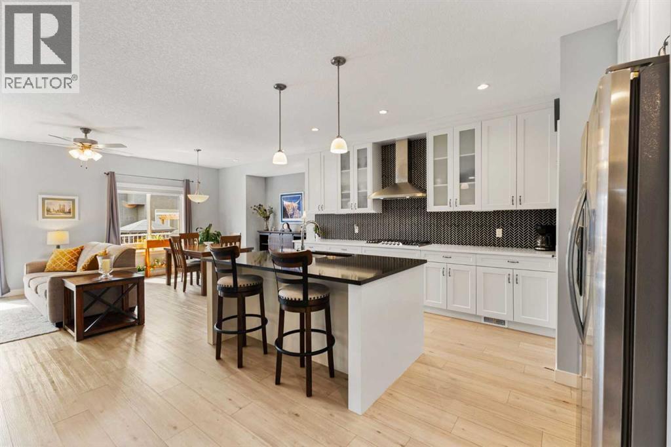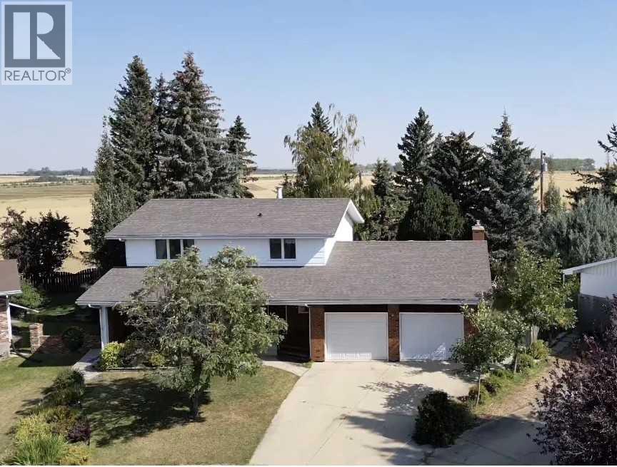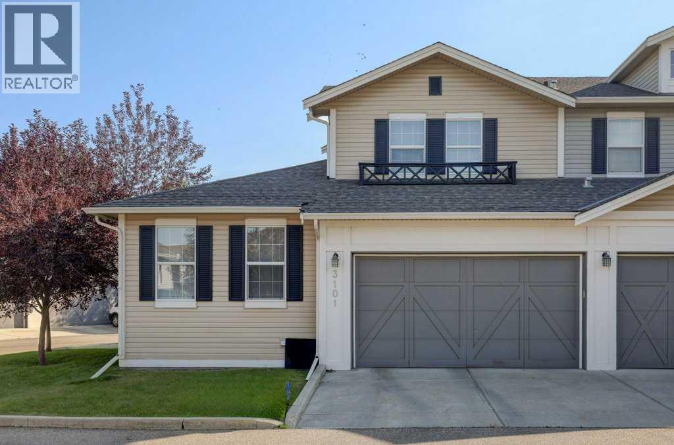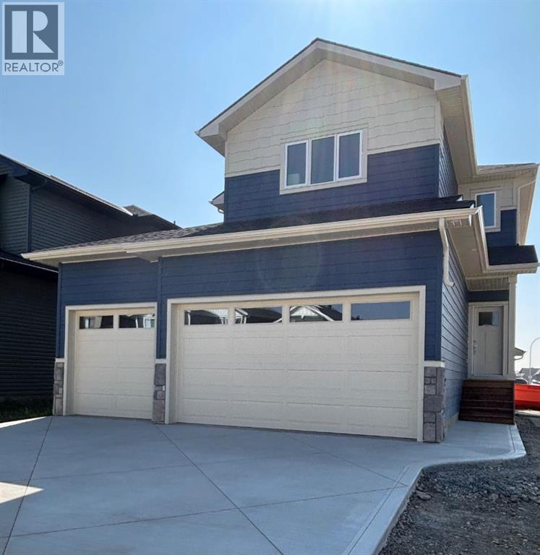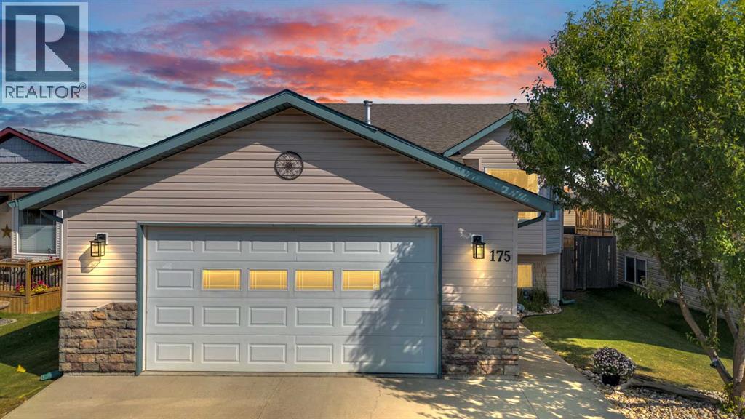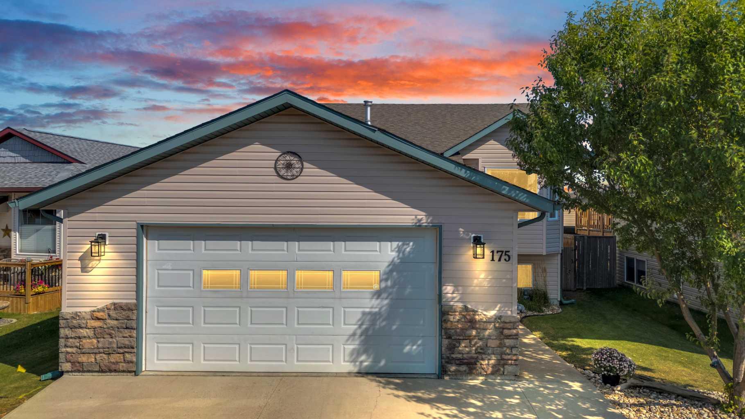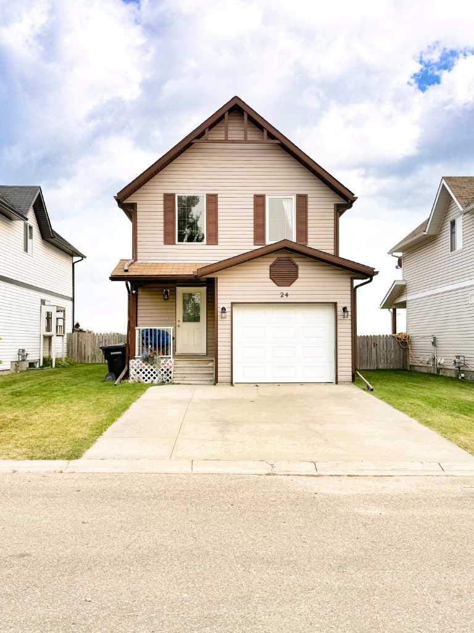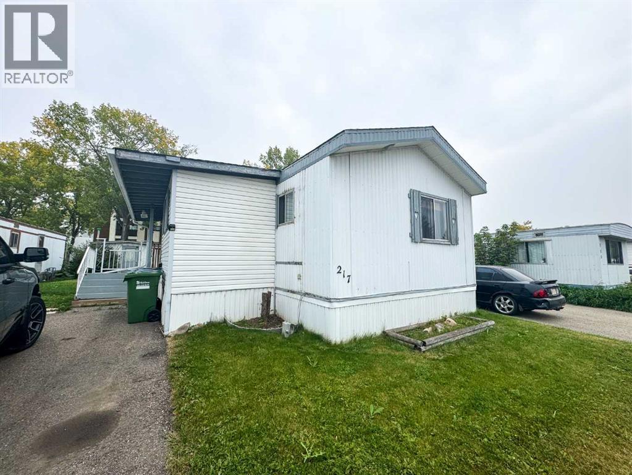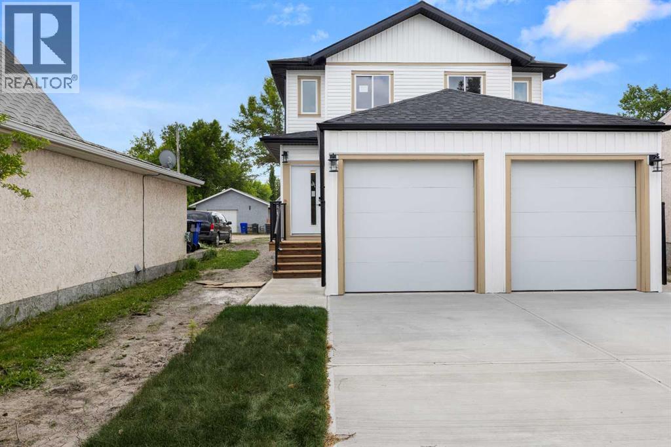
Highlights
Description
- Home value ($/Sqft)$310/Sqft
- Time on Houseful88 days
- Property typeSingle family
- Median school Score
- Year built2025
- Garage spaces1
- Mortgage payment
Welcome to this stunning, newly constructed half duplex in Olds, Alberta, offering modern living with exceptional rental potential. The main floor features a spacious living room that seamlessly flows into a contemporary kitchen equipped with brand-new appliances and ample cabinetry. Adjacent to the kitchen is a dining area, perfect for family meals or entertaining guests. A convenient 2-piece powder room completes this level, ensuring comfort and functionality. From the dining area, step out onto a private backyard deck, ideal for outdoor relaxation and gatherings. Upstairs, you'll find three generously sized bedrooms, each offering ample closet space and natural light. The master suite boasts an 4 piece ensuite bathroom, providing a private retreat. An additional 4-piece bathroom serves the other two bedrooms, and a dedicated laundry area adds to the home's convenience. The lower level houses a legal basement suite with its own separate side entrance, ensuring privacy for tenants. This legal suite includes two spacious bedrooms, a large kitchen area, with dishwasher, stove, fridge, a 4-piece bathroom, and laundry in the hall with stacking washer and dryer. A storage room offers additional space for belongings. Whether you're seeking a mortgage helper or an investment property, this legal suite provides excellent rental income potential. Located near Olds College, this property is ideally situated for a rental property. With its modern design, legal suite, and prime location, this home offers both comfort and investment value. (id:63267)
Home overview
- Cooling None
- Heat source Natural gas
- Heat type Forced air
- # total stories 2
- Fencing Not fenced
- # garage spaces 1
- # parking spaces 2
- Has garage (y/n) Yes
- # full baths 3
- # half baths 1
- # total bathrooms 4.0
- # of above grade bedrooms 5
- Flooring Carpeted, vinyl plank
- Lot dimensions 2208
- Lot size (acres) 0.0518797
- Building size 1602
- Listing # A2228163
- Property sub type Single family residence
- Status Active
- Bathroom (# of pieces - 4) 2.667m X 1.448m
Level: 2nd - Primary bedroom 4.267m X 4.039m
Level: 2nd - Bathroom (# of pieces - 4) 1.472m X 2.539m
Level: 2nd - Laundry 0.939m X 0.762m
Level: 2nd - Bedroom 3.606m X 3.048m
Level: 2nd - Bedroom 3.353m X 3.048m
Level: 2nd - Bathroom (# of pieces - 4) 2.387m X 1.472m
Level: Basement - Bedroom 3.734m X 3.377m
Level: Basement - Storage 2.185m X 0.838m
Level: Basement - Living room / dining room 3.709m X 2.92m
Level: Basement - Kitchen 3.149m X 1.6m
Level: Basement - Furnace 1.347m X 1.472m
Level: Basement - Bedroom 2.743m X 3.048m
Level: Basement - Bathroom (# of pieces - 2) 2.234m X 0.991m
Level: Main - Dining room 3.658m X 2.896m
Level: Main - Kitchen 4.572m X 2.871m
Level: Main - Living room 3.353m X 7.568m
Level: Main - Other 1.372m X 1.119m
Level: Main
- Listing source url Https://www.realtor.ca/real-estate/28438723/4829-48-street-olds
- Listing type identifier Idx

$-1,322
/ Month

