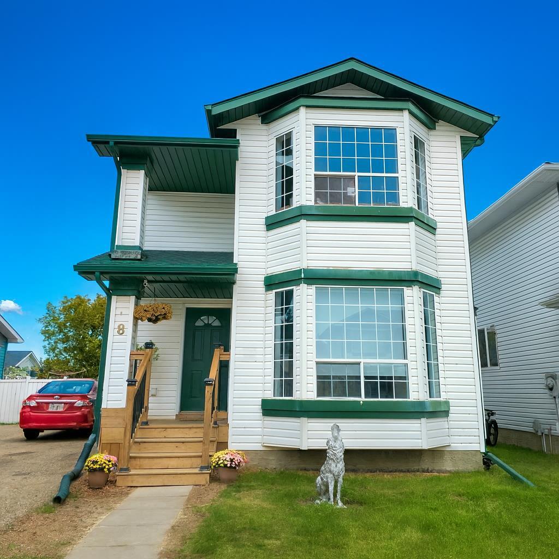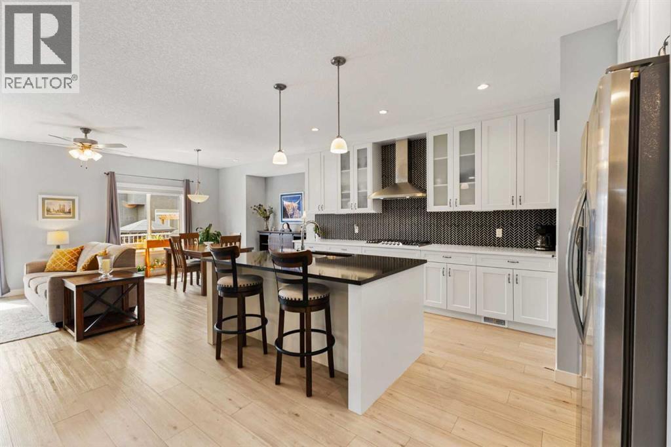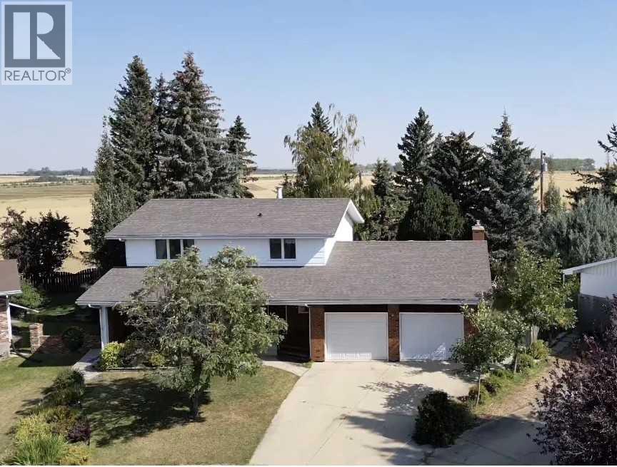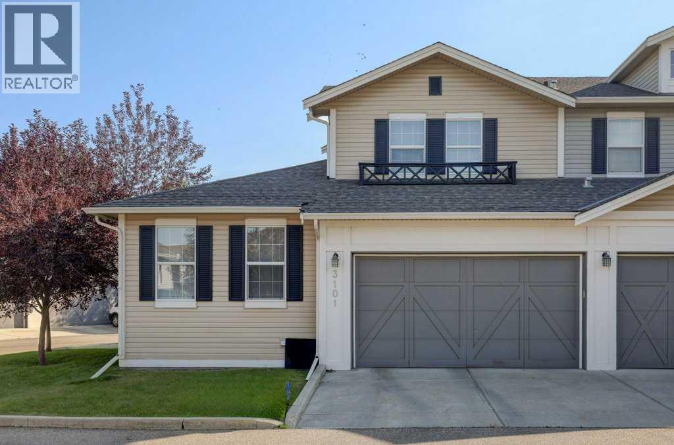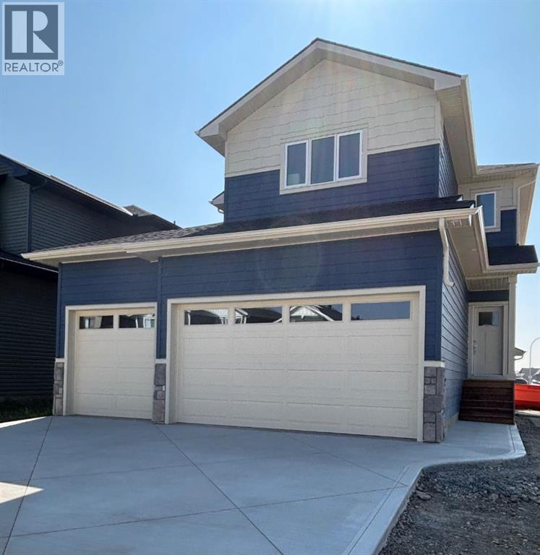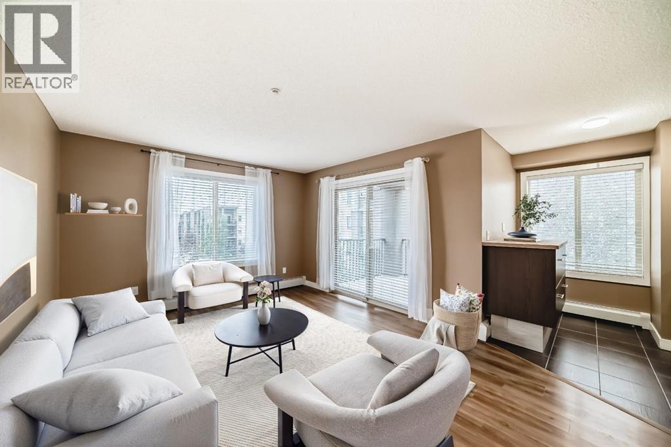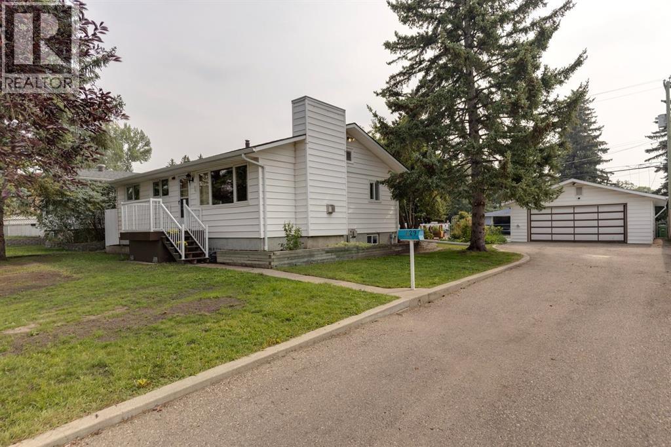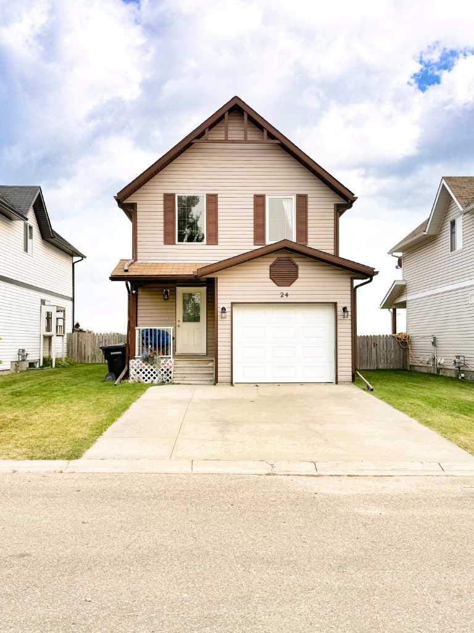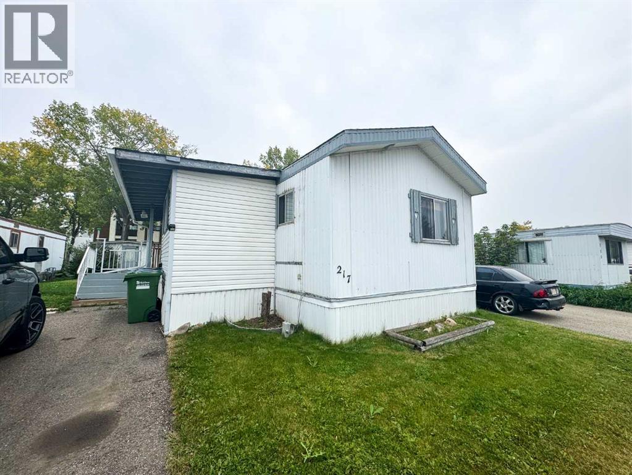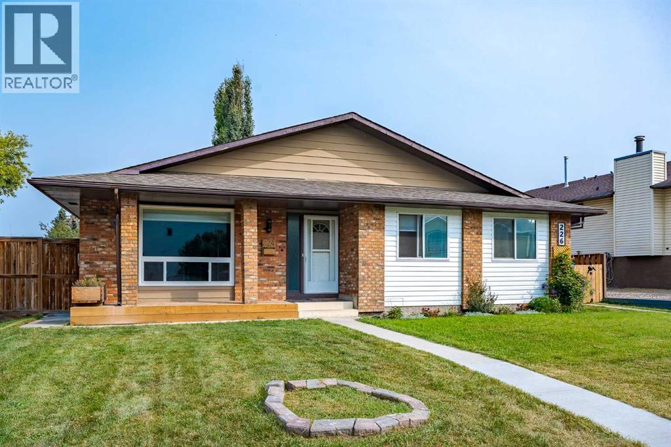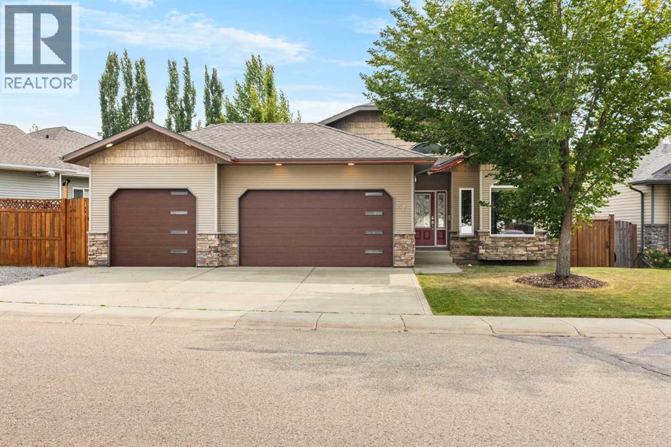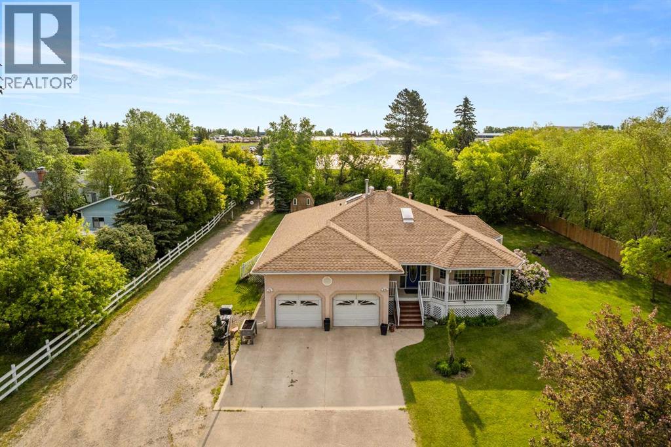
Highlights
Description
- Home value ($/Sqft)$627/Sqft
- Time on Houseful79 days
- Property typeSingle family
- StyleBungalow
- Median school Score
- Lot size2.61 Acres
- Year built1992
- Garage spaces2
- Mortgage payment
Tucked away on a spacious 2.61-acre lot within the Town of Olds, this unique property offers the privacy and freedom of country living—without giving up town services. With mature trees, a well-laid-out bungalow, and an incredible 2,496 sq.ft. (40' x 60') heated shop with an addition, this property is ideal for families, hobbyists, or anyone needing space for projects or equipment.The 1,755 sq.ft. bungalow, built in 1992, features 5 bedrooms and 3 full bathrooms, including a spacious primary suite with large closets and a 5-piece ensuite. Numerous recent updates—including new windows, updated shingles, and brand-new garage doors—offer peace of mind and curb appeal.Inside, the main level welcomes you with a sunken living room and a central kitchen outfitted with solid oak cabinetry, a large pantry, Corian countertops, and an appliance garage. A breakfast bar and cozy dining area flow into the family room with built-in shelving and a natural gas fireplace. A 4-piece bathroom, laundry area, and two additional bedrooms complete the main floor.The fully finished basement was designed for entertaining: a wet bar, games area, family room with wood stove and built-in TV center, two more large bedrooms, and another full bathroom offer plenty of space for gatherings and guests. The home is serviced by a boiler system with in-floor heat, a forced air furnace and a newer hot water tank.Step outside to your private 1.06-acre yard, surrounded by trees and fully fenced with a secure gate. The covered front porch and southeast-facing Duradeck rear deck (complete with a hot tub*) offer plenty of outdoor space to relax. Apple, plum, and lilac trees add a charming touch.At the back of the property sits a massive 40x60 heated shop, perfectly positioned on a flat, open 1.55-acre section of the lot. Three 12' wide x 14' tall overhead doors provide access, including one extended 48' bay for RV or camper storage. Inside, you'll find a concrete floor with a large sump drain, its o wn 100-amp service, 220V welder plug, multiple outlets, and a 16'x40' mezzanine. Below the mezzanine, a rear bay with in-floor heat and a smaller overhead door creates the perfect space for a man cave, garden tools, or a project car you’d rather keep dust-free.This hidden gem offers quiet living with pavement right to the door, tons of parking, security cameras throughout, and the freedom to run a home-based business—all within town limits and fully connected to municipal water and sewer. It’s a rare opportunity to enjoy the space of an acreage and the convenience of town living. (id:63267)
Home overview
- Cooling None
- Heat source Natural gas
- Heat type Other, forced air
- Sewer/ septic Municipal sewage system
- # total stories 1
- Construction materials Wood frame
- Fencing Fence
- # garage spaces 2
- # parking spaces 5
- Has garage (y/n) Yes
- # full baths 3
- # total bathrooms 3.0
- # of above grade bedrooms 5
- Flooring Carpeted, ceramic tile, hardwood
- Has fireplace (y/n) Yes
- Lot desc Garden area, landscaped
- Lot dimensions 2.61
- Lot size (acres) 2.61
- Building size 1755
- Listing # A2231942
- Property sub type Single family residence
- Status Active
- Recreational room / games room 7.468m X 12.521m
Level: Basement - Other 3.124m X 5.282m
Level: Basement - Furnace 4.215m X 2.134m
Level: Basement - Bedroom 3.328m X 4.7m
Level: Basement - Bathroom (# of pieces - 3) Level: Basement
- Bedroom 4.471m X 4.624m
Level: Basement - Bedroom 3.024m X 4.039m
Level: Main - Laundry 4.167m X 2.795m
Level: Main - Living room 4.496m X 5.182m
Level: Main - Dining room 3.225m X 4.648m
Level: Main - Bathroom (# of pieces - 4) Level: Main
- Bedroom 3.048m X 4.039m
Level: Main - Foyer 2.387m X 1.929m
Level: Main - Primary bedroom 3.786m X 3.633m
Level: Main - Kitchen 3.758m X 4.139m
Level: Main - Bathroom (# of pieces - 5) Level: Main
- Living room 4.343m X 3.886m
Level: Main
- Listing source url Https://www.realtor.ca/real-estate/28485417/5631-49-avenue-olds
- Listing type identifier Idx

$-2,933
/ Month

