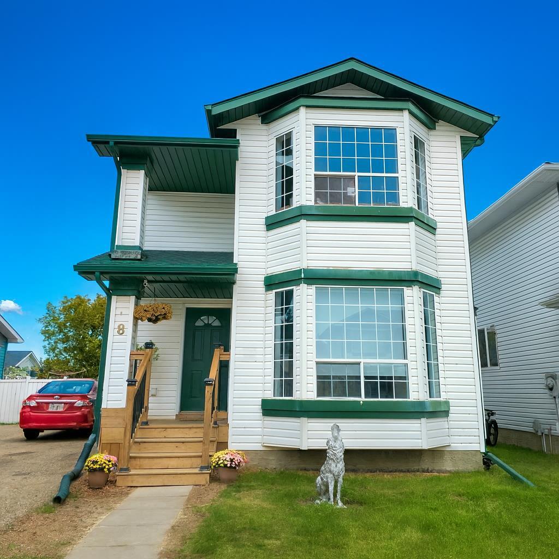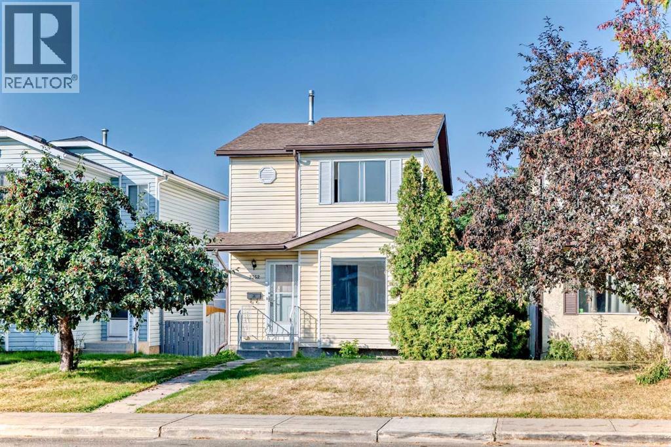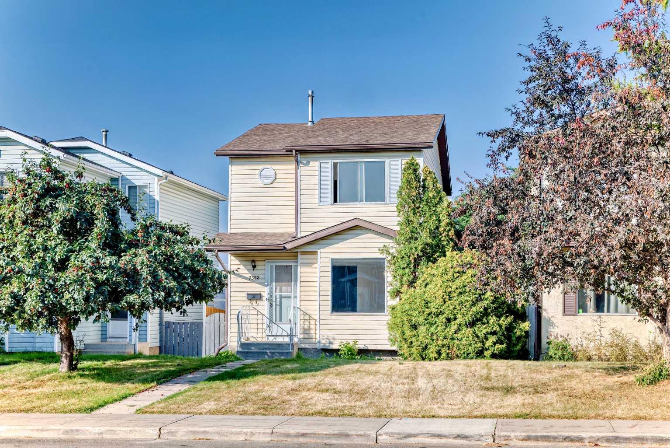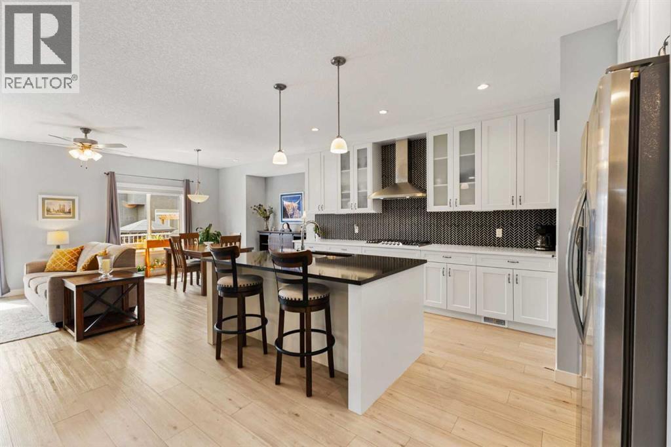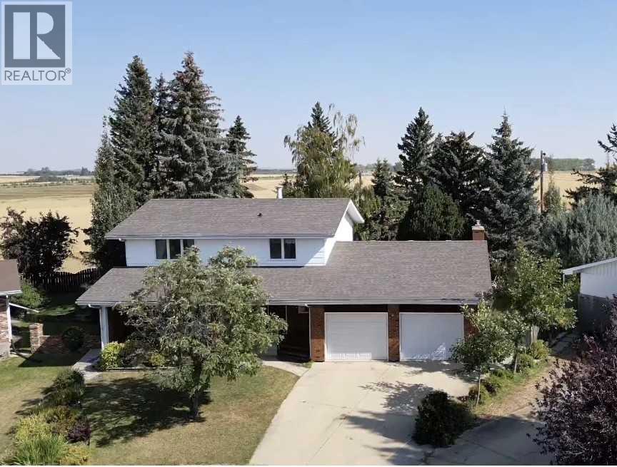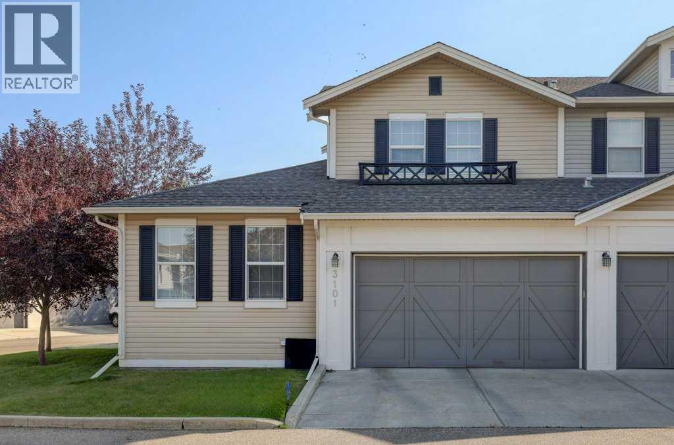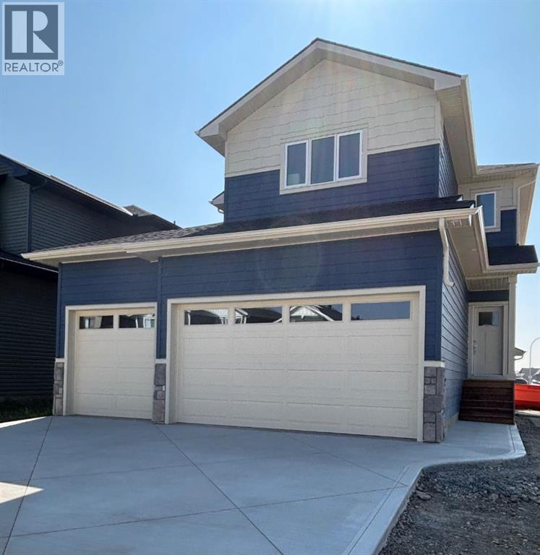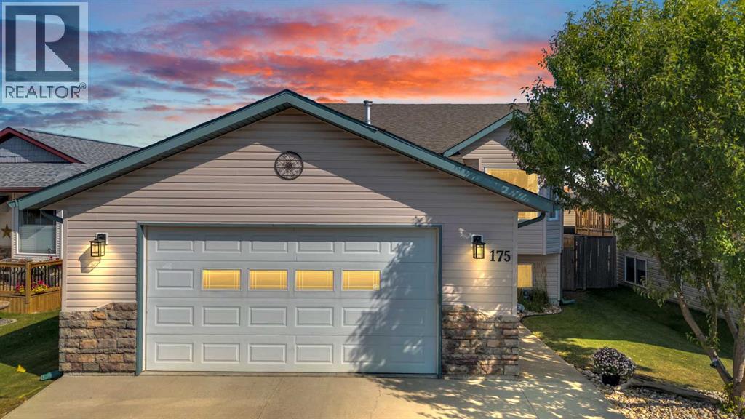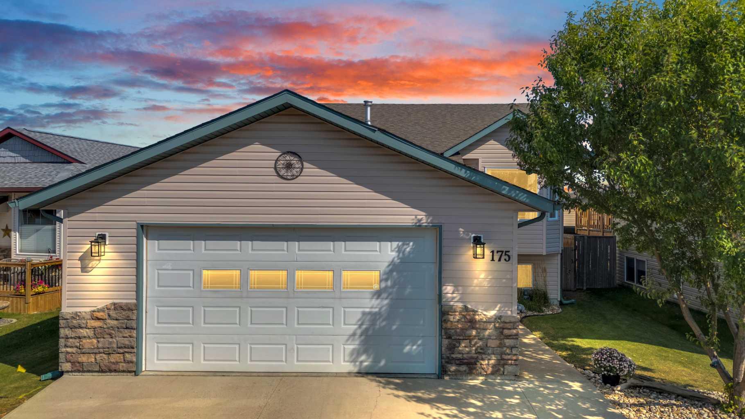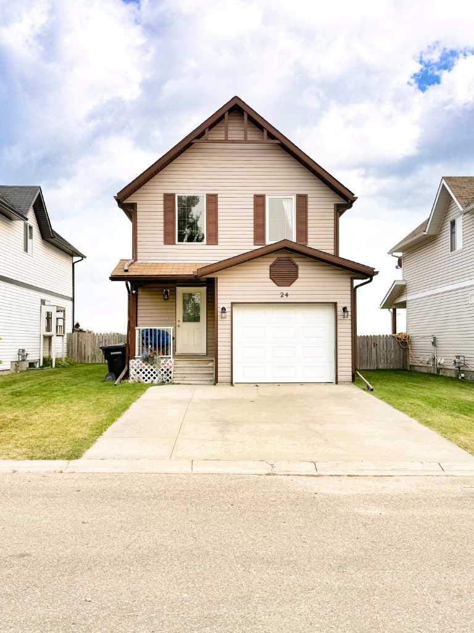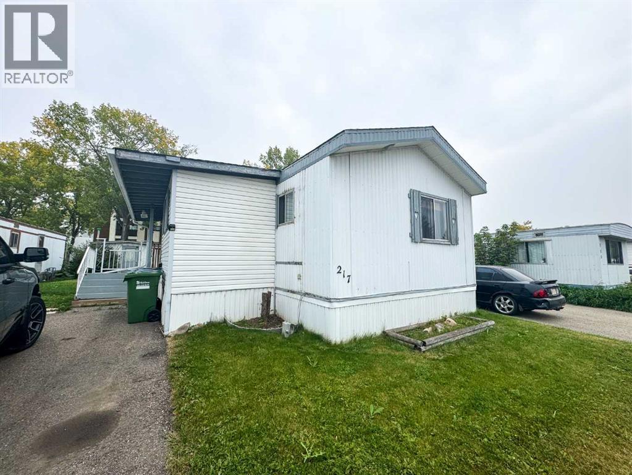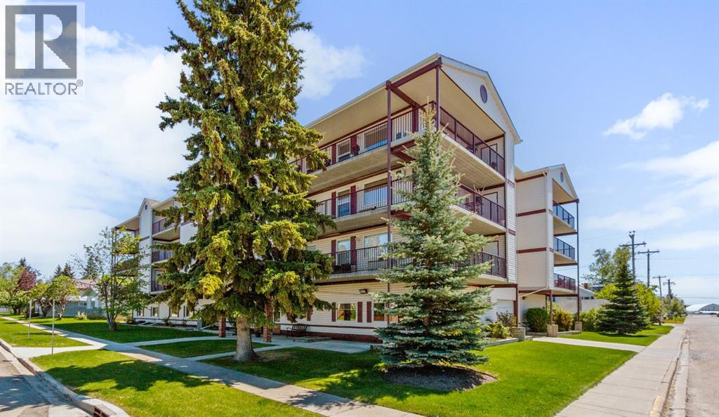
Highlights
Description
- Home value ($/Sqft)$272/Sqft
- Time on Houseful99 days
- Property typeSingle family
- Median school Score
- Year built2010
- Mortgage payment
Come home to this breathtaking, very well appointed, 55+ condo located in one of the most desired condo buildings in Olds! You will love your large, sunny, open plan layout that features a huge entrance, 3 generous bdrms, a piano cove, large living, dining/kitchen! Kitchen contains numerous cupboards, as well as a breakfast bar and pantry! Master bdrm will easily accommodate the king size bed plus furniture with access to it's own private, south facing deck.The master walk-in closet will fulfill your wildest dreams, with plenty of shelving, and a strategically placed solar tube (3 in home)providing bright, natural daylight. From the dining area you have access to the wrap around deck, covered in lush outdoor carpeting, that envelops the whole condo, and provides storage on either end. This condo shows very well, and is located in a building with concrete slabs placed between floors providing both safety and silence to the occupants. This is a must see home that will satisfy all your needs! (id:63267)
Home overview
- Cooling Window air conditioner, partially air conditioned
- Heat source Natural gas
- Heat type Hot water
- # total stories 4
- Construction materials Poured concrete
- # parking spaces 2
- Has garage (y/n) Yes
- # full baths 2
- # total bathrooms 2.0
- # of above grade bedrooms 3
- Flooring Laminate, linoleum
- Community features Golf course development, pets not allowed, pets allowed with restrictions, age restrictions
- Lot desc Landscaped
- Lot size (acres) 0.0
- Building size 1675
- Listing # A2224558
- Property sub type Single family residence
- Status Active
- Bedroom 3.328m X 4.014m
Level: Main - Kitchen 3.149m X 4.776m
Level: Main - Dining room 2.92m X 2.463m
Level: Main - Laundry 2.057m X 3.048m
Level: Main - Living room 6.605m X 5.054m
Level: Main - Other 2.591m X 3.481m
Level: Main - Bedroom 3.581m X 3.377m
Level: Main - Bathroom (# of pieces - 4) Measurements not available
Level: Main - Primary bedroom 4.648m X 4.243m
Level: Main - Dining room 3.453m X 2.947m
Level: Main - Storage 1.625m X 1.881m
Level: Main - Bathroom (# of pieces - 4) Measurements not available
Level: Main - Storage 0.814m X 1.625m
Level: Main
- Listing source url Https://www.realtor.ca/real-estate/28386306/404-5133-49-street-olds
- Listing type identifier Idx

$-439
/ Month

