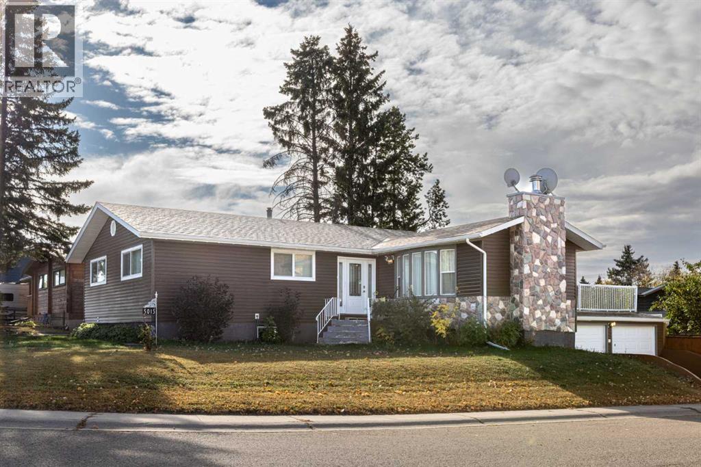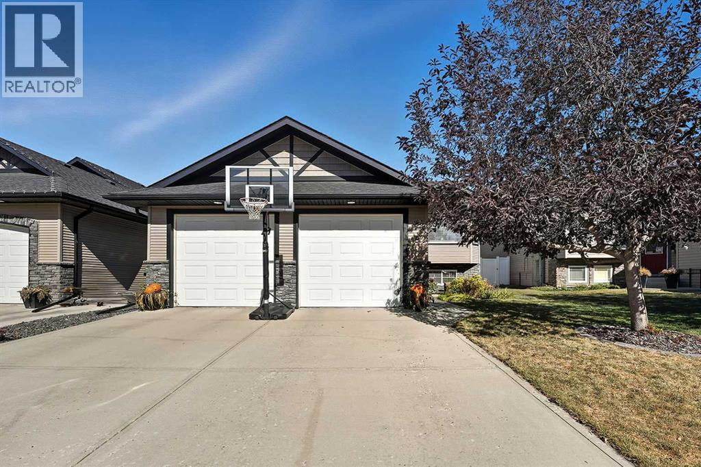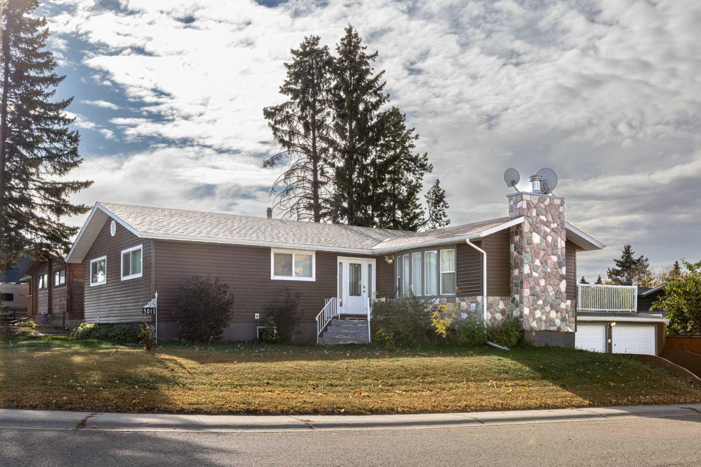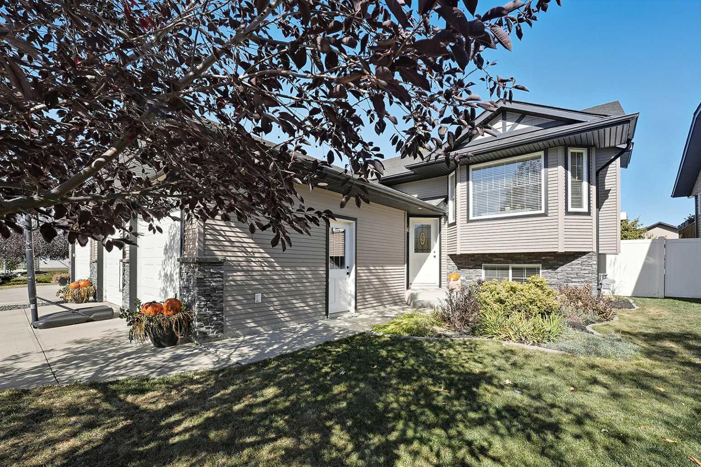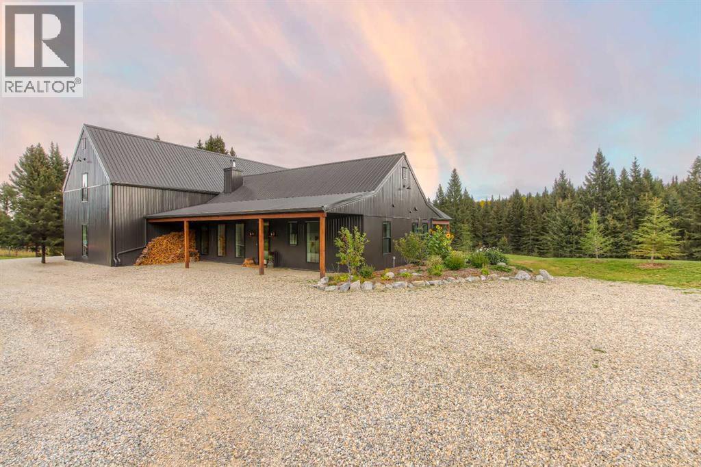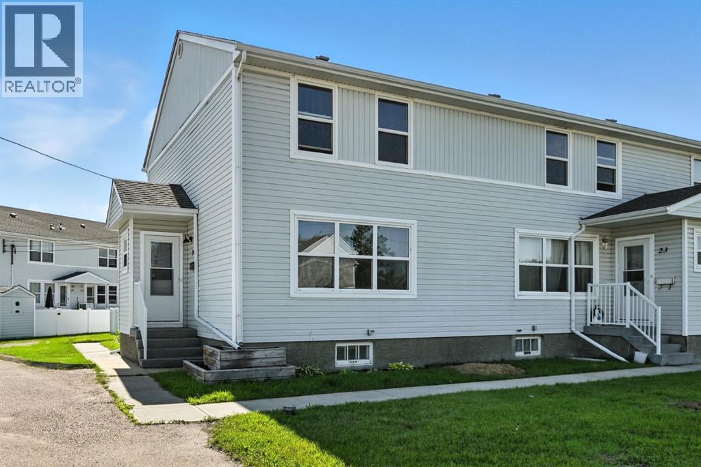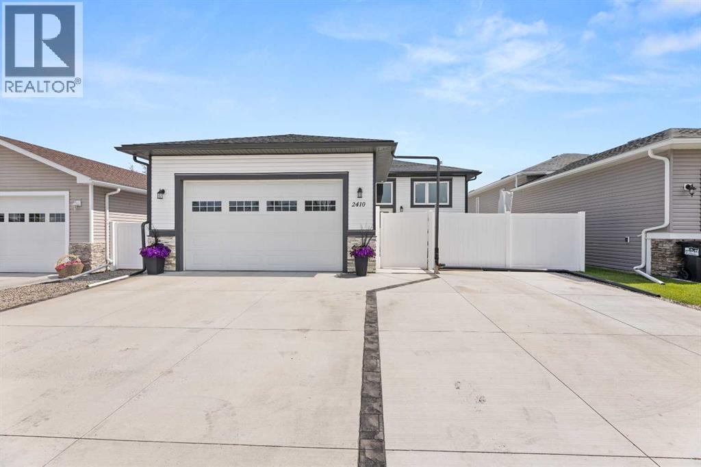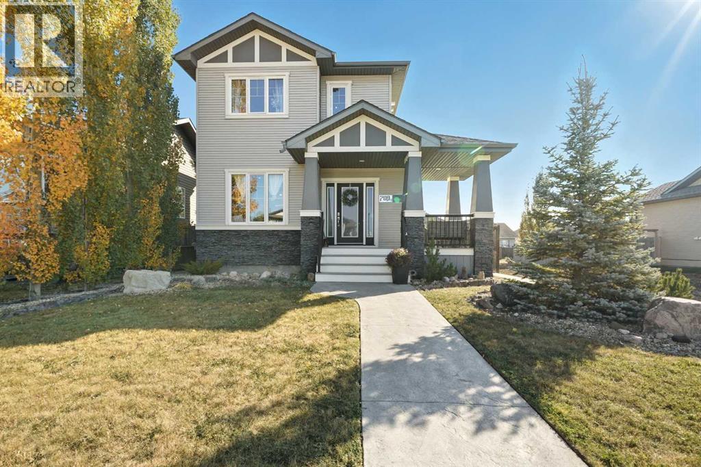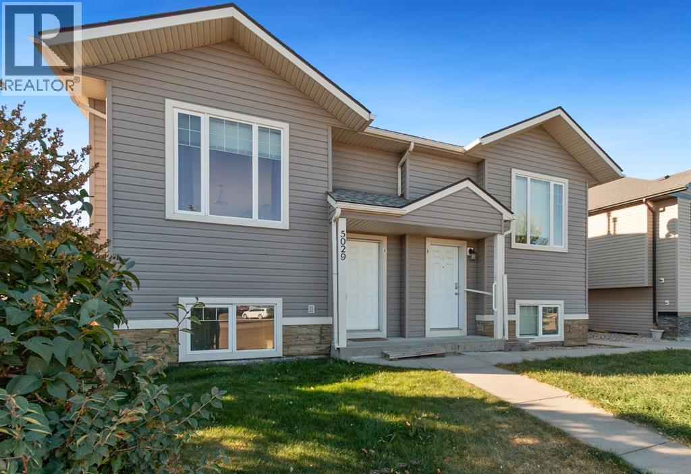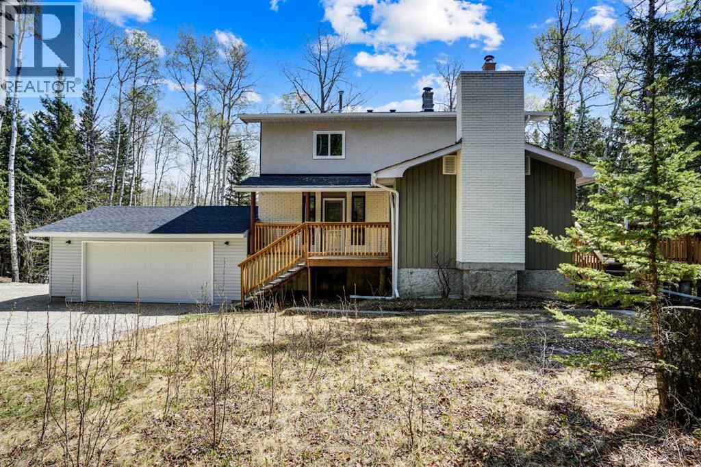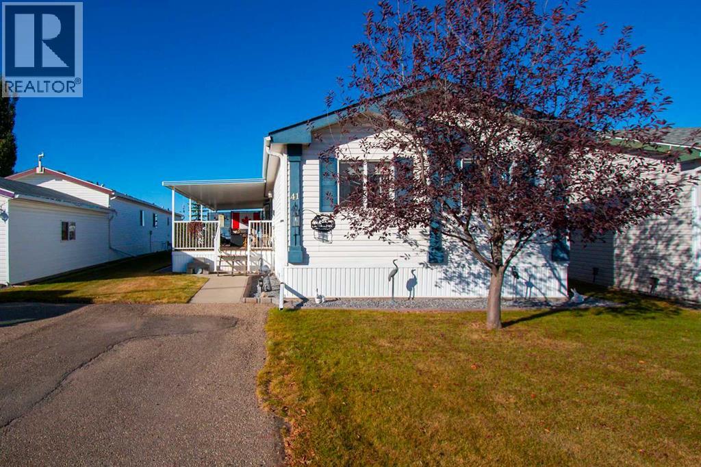
Highlights
Description
- Home value ($/Sqft)$147/Sqft
- Time on Housefulnew 2 hours
- Property typeSingle family
- StyleMobile home
- Median school Score
- Year built2007
- Mortgage payment
Move-In Ready 4-Bedroom Home in Silver Lynx Mobile Home Park!Welcome to this spacious and well-maintained 1,493 sq. ft. double-wide mobile home, perfectly situated in the desirable Silver Lynx Mobile Home Park. Offering 4 bedrooms, a 4-piece main bathroom, and a 3-piece ensuite off the primary bedroom. The bright, open kitchen features a skylight, pantry, and ample counter space — perfect for cooking and entertaining. The primary suite includes a walk-in closet and a private ensuite, providing a comfortable retreat. Step outside to enjoy the large covered deck with low-maintenance decking and railing, ideal for relaxing or hosting guests. The nicely landscaped yard includes a handy storage shed and west-facing views to enjoy beautiful sunsets. There's also potential to build a garage if desired. This home is move-in ready and offers both comfort and convenience in a well-kept community. (id:63267)
Home overview
- Cooling Central air conditioning
- Heat type Forced air
- # total stories 1
- # parking spaces 2
- # full baths 2
- # total bathrooms 2.0
- # of above grade bedrooms 4
- Flooring Carpeted, laminate, linoleum
- Community features Pets allowed with restrictions, age restrictions
- Lot size (acres) 0.0
- Building size 1493
- Listing # A2262231
- Property sub type Single family residence
- Status Active
- Bathroom (# of pieces - 3) 2.795m X 2.591m
Level: Main - Laundry 3.911m X 2.082m
Level: Main - Bedroom 2.566m X 4.09m
Level: Main - Dining room 2.006m X 3.581m
Level: Main - Other 1.753m X 2.539m
Level: Main - Bathroom (# of pieces - 4) 2.057m X 2.615m
Level: Main - Bedroom 2.566m X 2.947m
Level: Main - Bedroom 3.1m X 3.024m
Level: Main - Primary bedroom 4.167m X 4.801m
Level: Main - Kitchen 3.987m X 3.911m
Level: Main - Living room 5.739m X 4.673m
Level: Main
- Listing source url Https://www.realtor.ca/real-estate/28952560/41-5210-65-avenue-olds
- Listing type identifier Idx

$-586
/ Month

