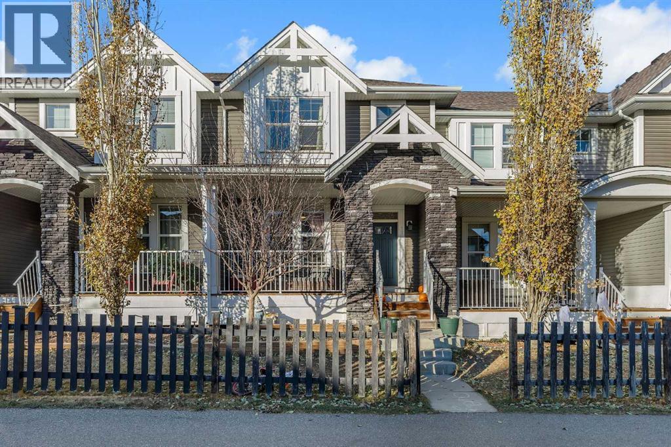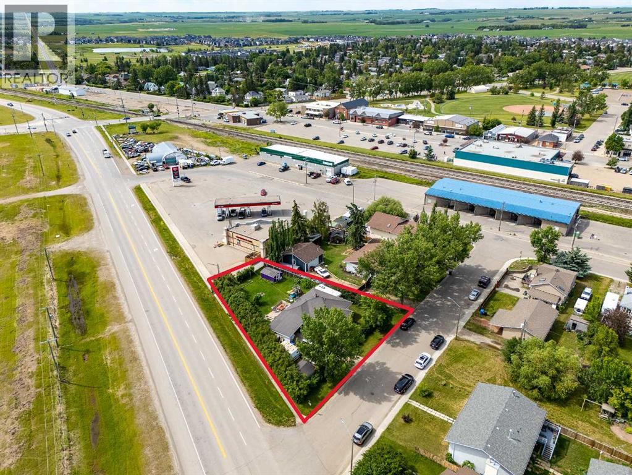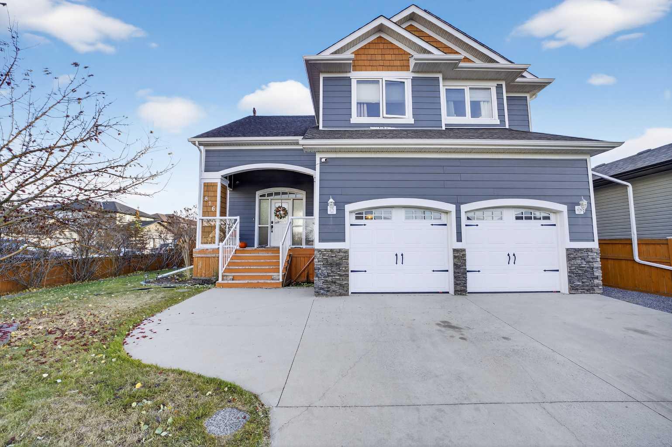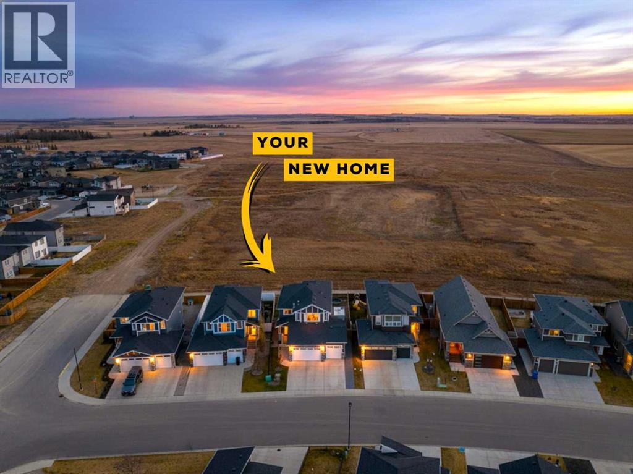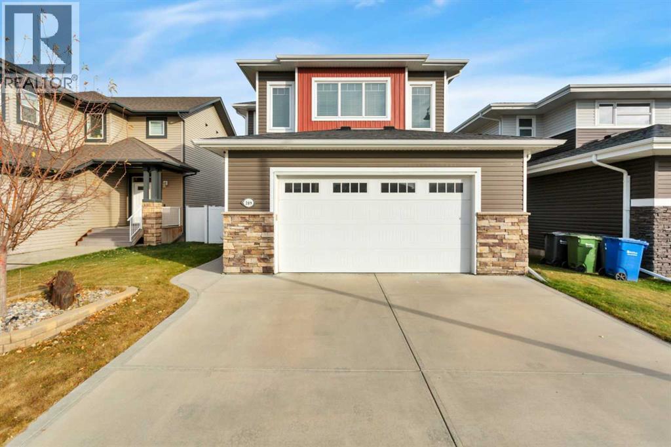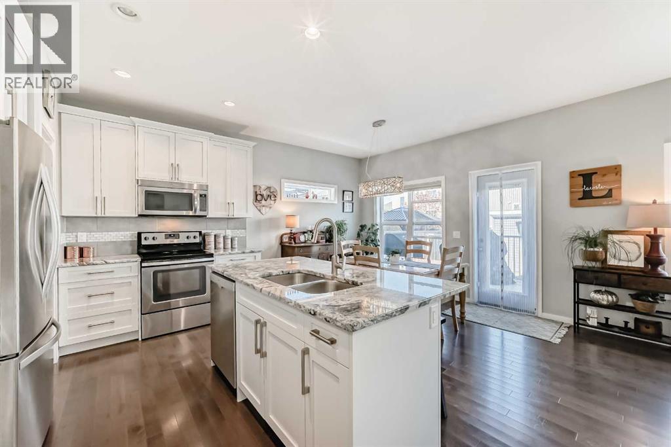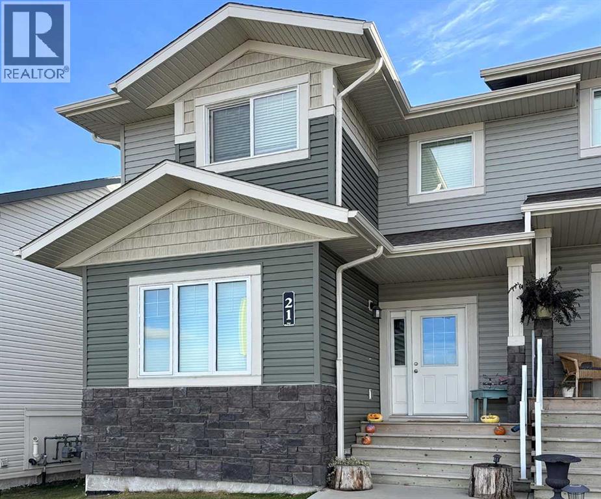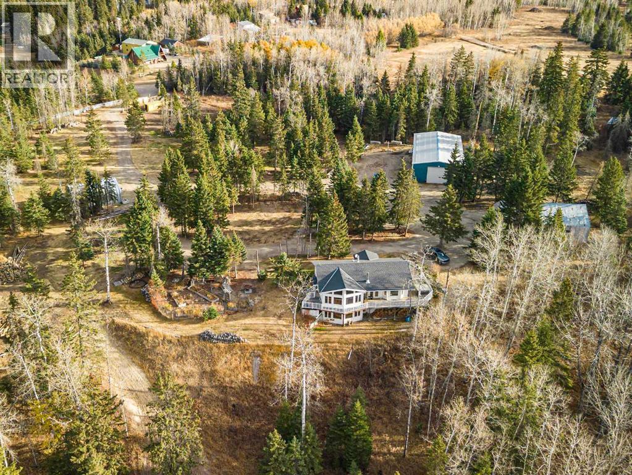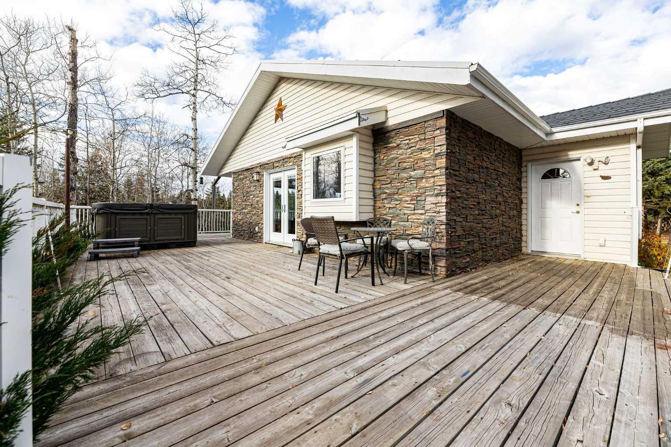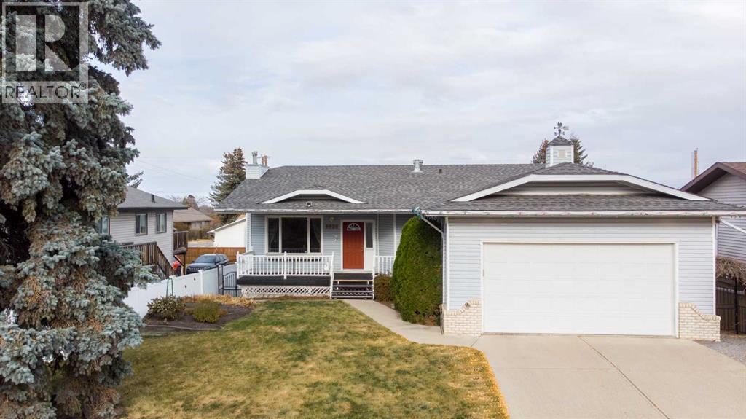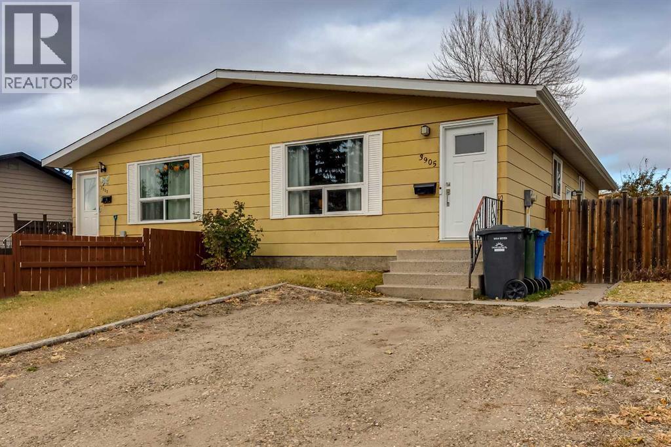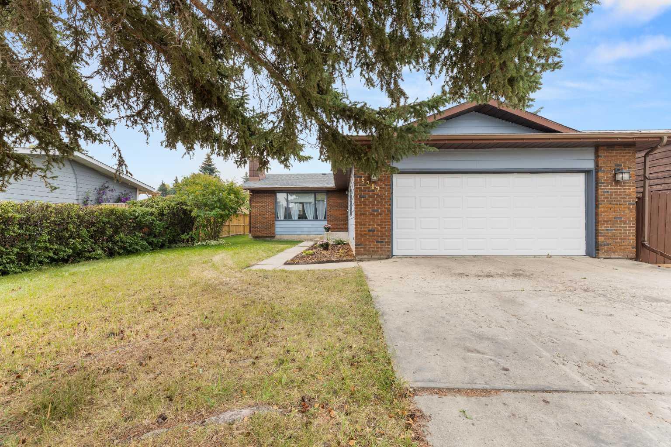
Highlights
Description
- Home value ($/Sqft)$335/Sqft
- Time on Houseful57 days
- Property typeResidential
- StyleBungalow
- Median school Score
- Lot size6,098 Sqft
- Year built1979
- Mortgage payment
Welcome to this spacious family-sized bungalow on Shannon Drive in Olds — the perfect mix of comfort, updates, and location. With over 1,200 sq ft of living space, this home sits on a great lot just steps away from one of the community’s best playgrounds and parks. The main floor features three bedrooms and two full bathrooms, including a large primary suite with its own 3-piece ensuite. Recent updates within the past two years give the home a fresh, modern feel — brand new vinyl plank flooring throughout the upstairs, fresh paint throughout the entire home and garage, updated lighting, and a refreshed kitchen with painted cabinetry, new backsplash and countertops, plus a custom built island. The bright living room is anchored by a cozy wood-burning fireplace, perfect for family nights. Downstairs, you’ll find a spacious and versatile basement with another wood-burning fireplace, a large living area, a large bedroom, a full 4-piece bathroom, and a generous utility/laundry space. Outside, the curb appeal shines with metal siding, brick accents, a double attached garage (with workbench and gas hookup for a heater), and a large driveway. The yard has been lovingly maintained with new sod in the backyard, an apple tree, and a mature spruce tree in front. Alley access and a rear parking pad add even more convenience. Shingles were replaced in 2015 for peace of mind. This is a move-in ready home with modern updates, great space for family living, and an ideal location. Book your showing today!
Home overview
- Cooling None
- Heat type Fireplace(s), forced air
- Pets allowed (y/n) No
- Construction materials Brick, metal siding, wood frame
- Roof Asphalt shingle
- Fencing Partial
- # parking spaces 6
- Has garage (y/n) Yes
- Parking desc Double garage attached, driveway, off street, parking pad
- # full baths 3
- # total bathrooms 3.0
- # of above grade bedrooms 4
- # of below grade bedrooms 1
- Flooring Vinyl plank
- Appliances Dishwasher, dryer, garage control(s), range hood, refrigerator, stove(s), washer
- Laundry information In basement,sink
- County Mountain view county
- Subdivision None
- Zoning description R1
- Exposure N
- Lot desc Back lane, back yard, front yard, fruit trees/shrub(s), lawn, rectangular lot, street lighting
- Lot size (acres) 0.14
- Basement information Full
- Building size 1270
- Mls® # A2253396
- Property sub type Single family residence
- Status Active
- Tax year 2025
- Listing type identifier Idx

$-1,133
/ Month

