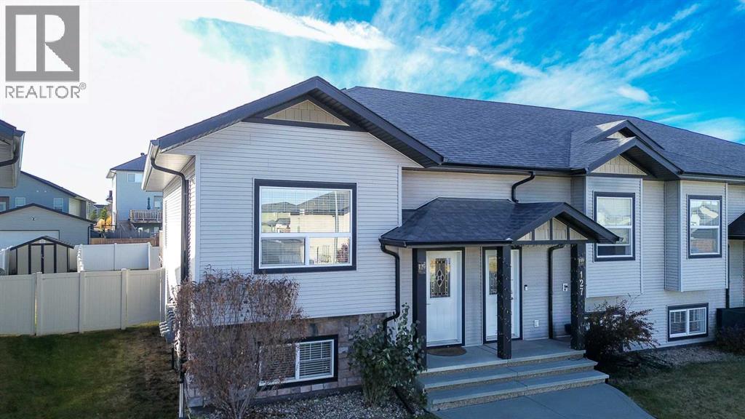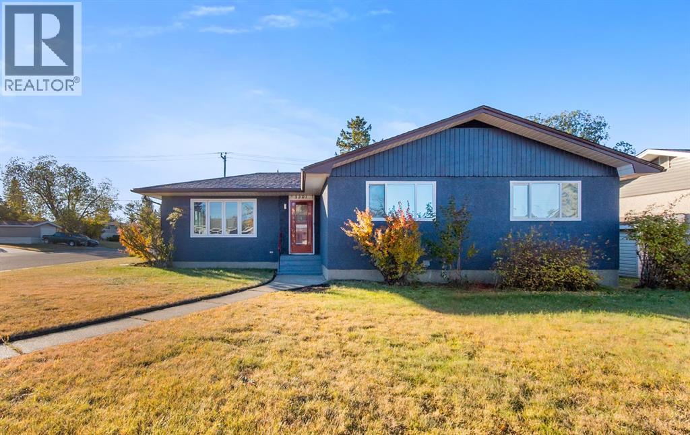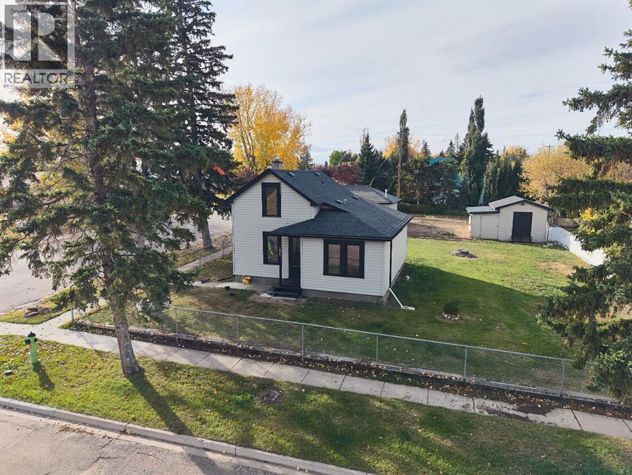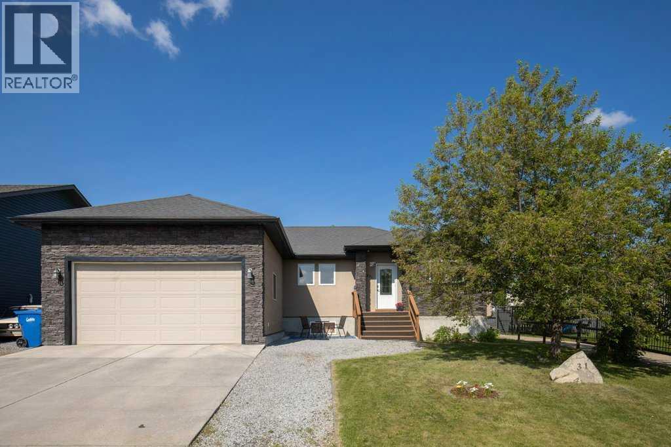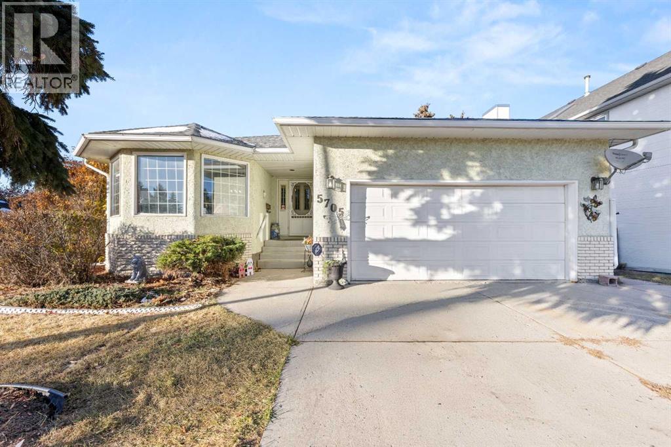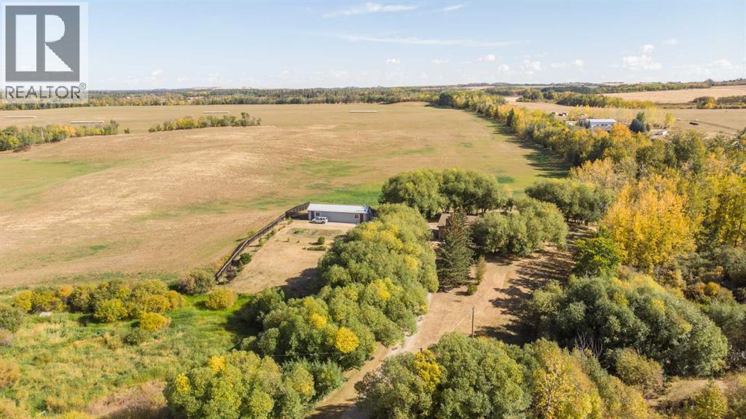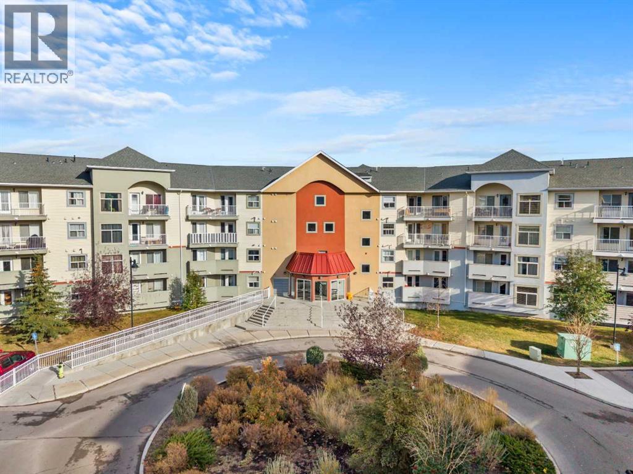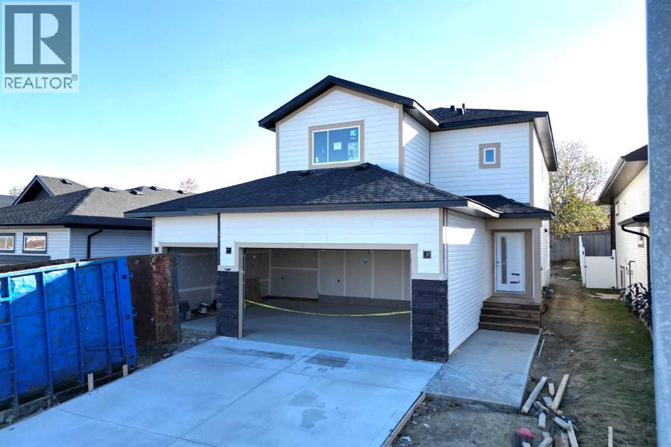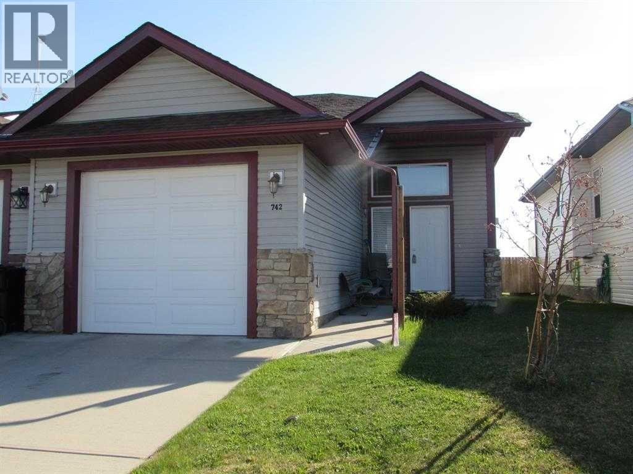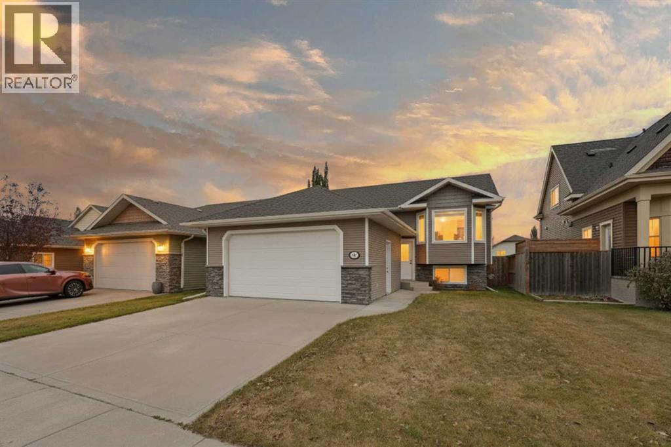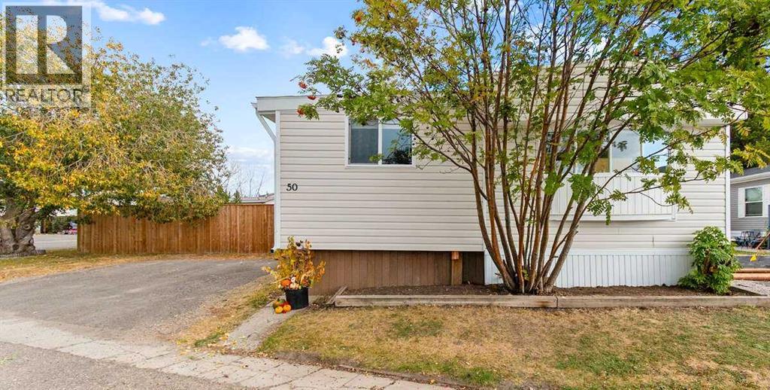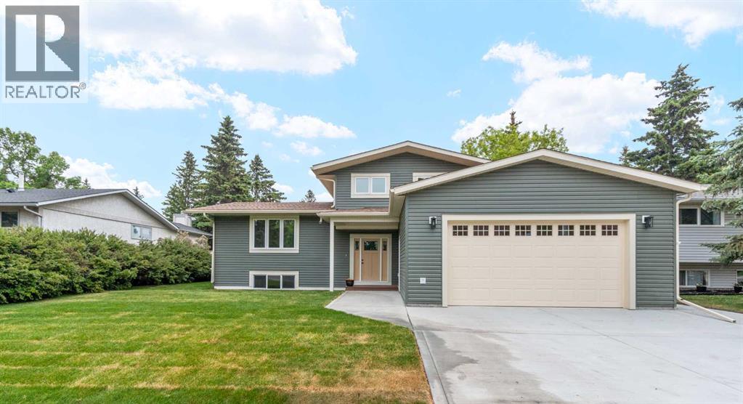
Highlights
Description
- Home value ($/Sqft)$371/Sqft
- Time on Houseful130 days
- Property typeSingle family
- Style4 level
- Median school Score
- Year built1976
- Garage spaces2
- Mortgage payment
Welcome to your dream home! This beautifully reimagined 4-level side-split has been completely rebuilt after a fire to the home, renovated from top to bottom—virtually everything is brand new, offering worry-free living in one of the area’s most desirable neighborhoods. As you step inside, you're greeted by a bright and spacious open-concept living area. Just a few steps up, the heart of the home shines with a gorgeous new kitchen featuring quartz countertops, a massive island, all-new stainless steel appliances, and an abundance of natural light. The living room is warm and inviting, centered around a modern electric fireplace —perfect for cozy winter nights. The mudroom/laundry area offers ample built-in storage and leads to a versatile bonus room attached to the double attached garage which has infloor heating—ideal as a home gym, hobby space, or additional storage. Upstairs, you'll find three generously sized bedrooms and a luxurious 5-piece bathroom with in-floor heating for ultimate comfort. Downstairs, two additional bedrooms and a stylish 3-piece bath—also with in-floor heat—offer plenty of space for family or guests. The utility room features brand-new systems including a high-efficiency furnace and hot water on demand. There's no shortage of storage with a large crawl space that’s ready for your imagination—think ultimate playroom, hobby area, or seasonal storage. Step outside into your own private oasis. The backyard is a true masterpiece—low-maintenance composite decking, raised garden beds, a shed, and a fire pit make this space perfect for entertaining or unwinding. Even better, the yard backs directly onto the Horizon/Elementary School greenspace and playground—ideal for families and morning walks to school. This home combines high-end finishes, thoughtful design, and an unbeatable location. Don’t miss your chance to own this turn-key property! (id:63267)
Home overview
- Cooling None
- Heat source Natural gas
- Heat type Baseboard heaters, other, forced air, in floor heating
- Fencing Fence
- # garage spaces 2
- # parking spaces 4
- Has garage (y/n) Yes
- # full baths 2
- # half baths 1
- # total bathrooms 3.0
- # of above grade bedrooms 5
- Flooring Carpeted, ceramic tile, vinyl plank
- Has fireplace (y/n) Yes
- Lot desc Garden area, landscaped
- Lot dimensions 11250
- Lot size (acres) 0.2643327
- Building size 1834
- Listing # A2230451
- Property sub type Single family residence
- Status Active
- Bedroom 3.377m X 3.886m
Level: 2nd - Primary bedroom 3.81m X 3.834m
Level: 2nd - Bedroom 2.591m X 3.886m
Level: 2nd - Bathroom (# of pieces - 5) 2.109m X 3.072m
Level: 2nd - Bedroom 2.871m X 3.862m
Level: Basement - Bathroom (# of pieces - 3) 2.768m X 1.524m
Level: Basement - Furnace 1.295m X 3.2m
Level: Basement - Bedroom 4.319m X 3.2m
Level: Basement - Laundry 3.328m X 2.719m
Level: Main - Living room 3.301m X 5.791m
Level: Main - Dining room 5.816m X 4.368m
Level: Main - Foyer 3.377m X 2.539m
Level: Main - Bathroom (# of pieces - 2) 1.472m X 1.753m
Level: Main - Kitchen 5.843m X 4.267m
Level: Main
- Listing source url Https://www.realtor.ca/real-estate/28466160/5313-57-avenue-olds
- Listing type identifier Idx

$-1,813
/ Month

