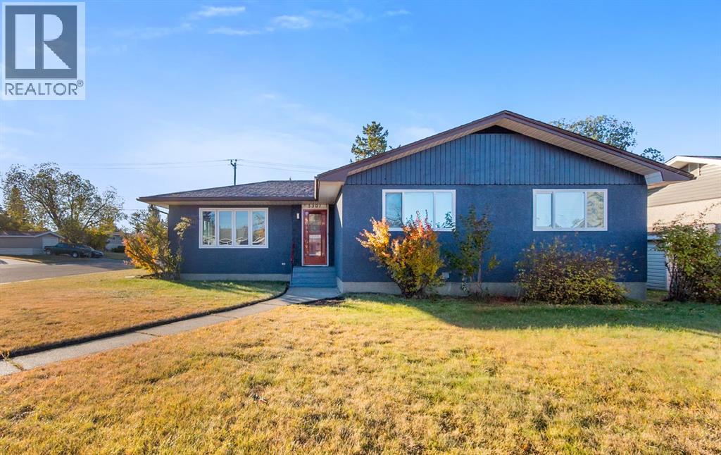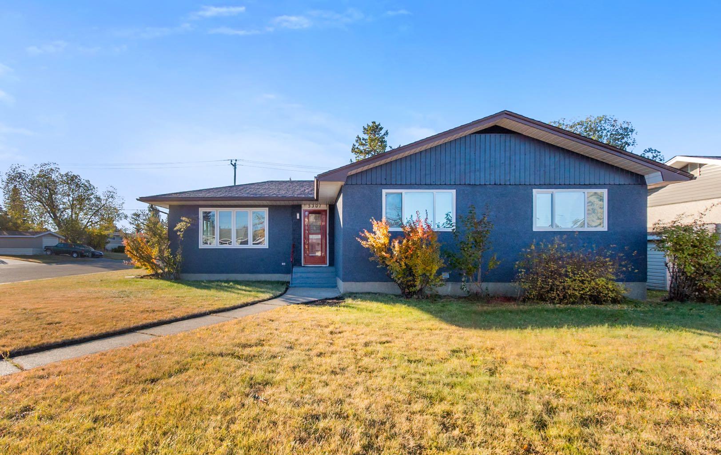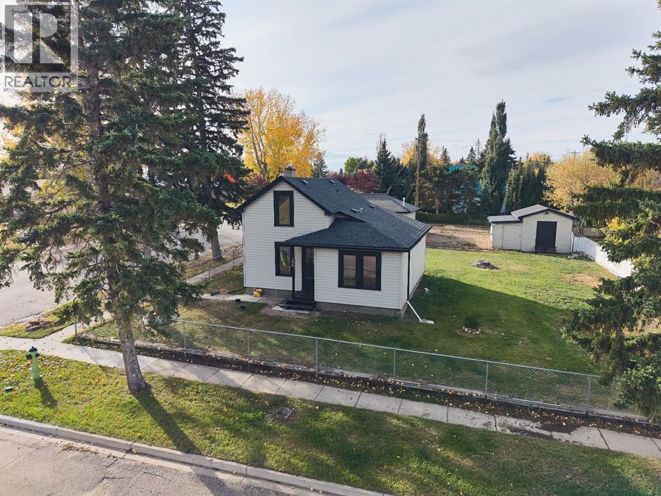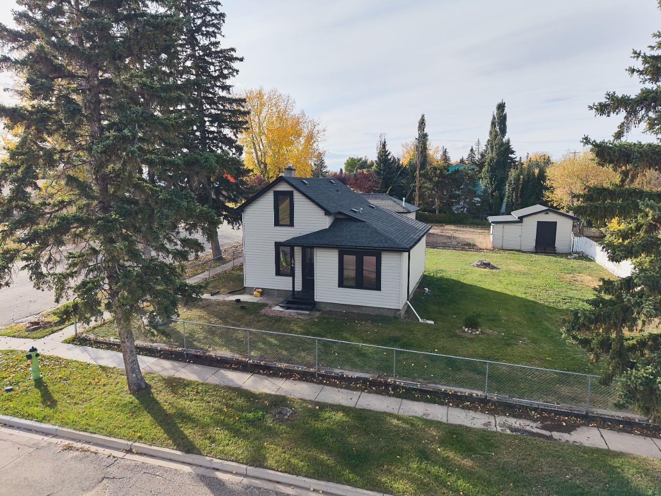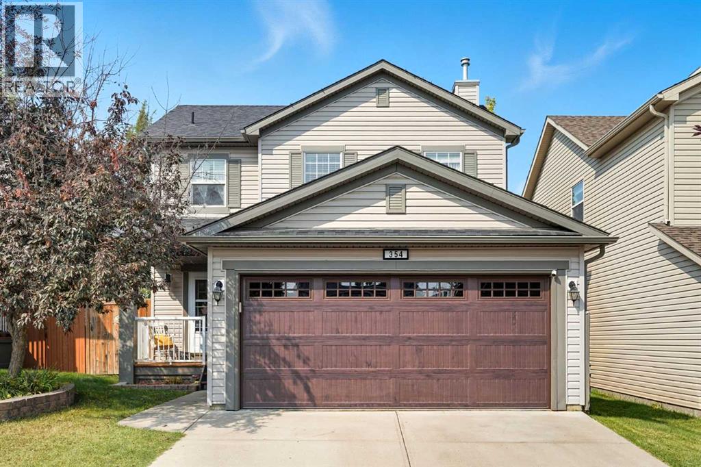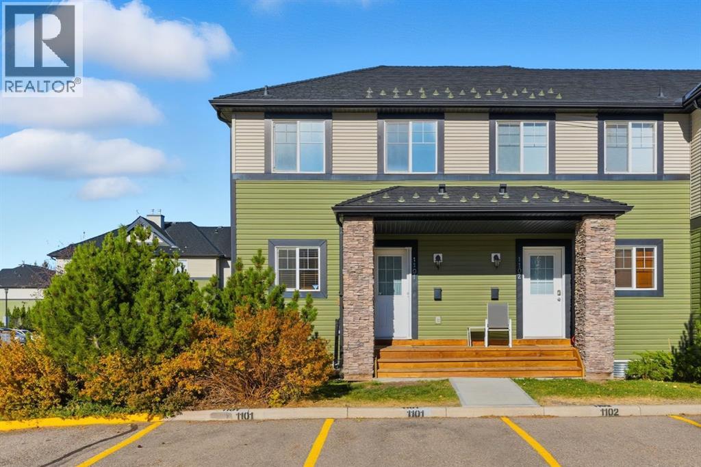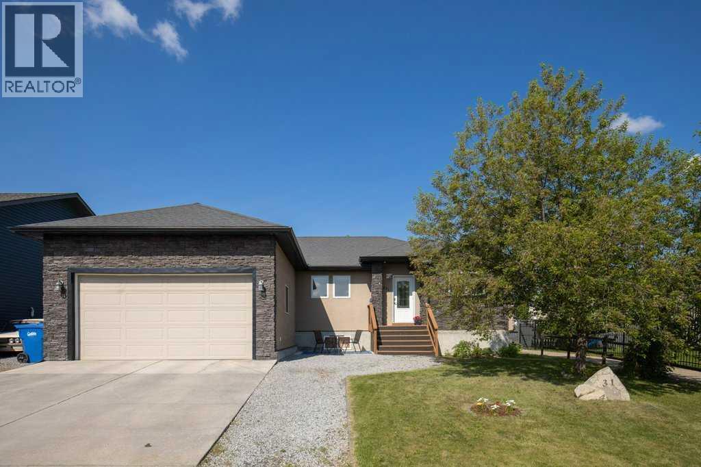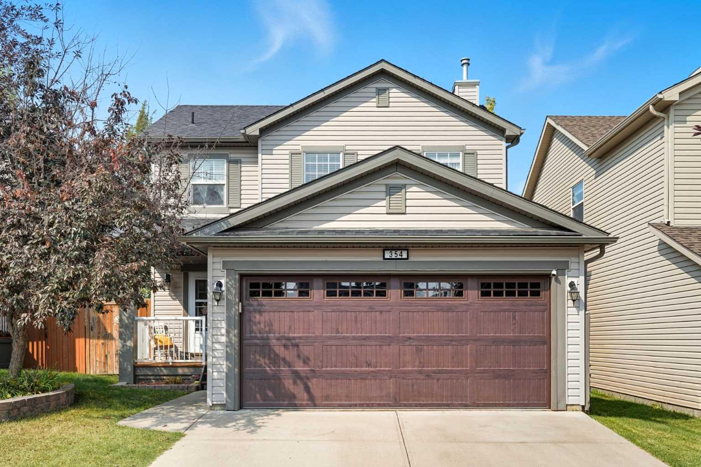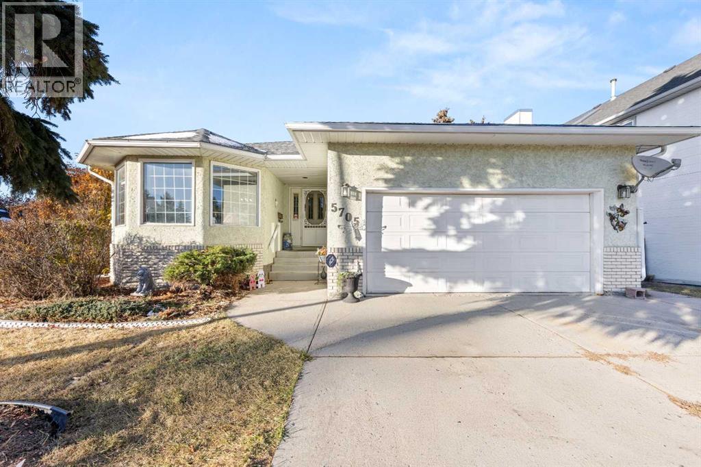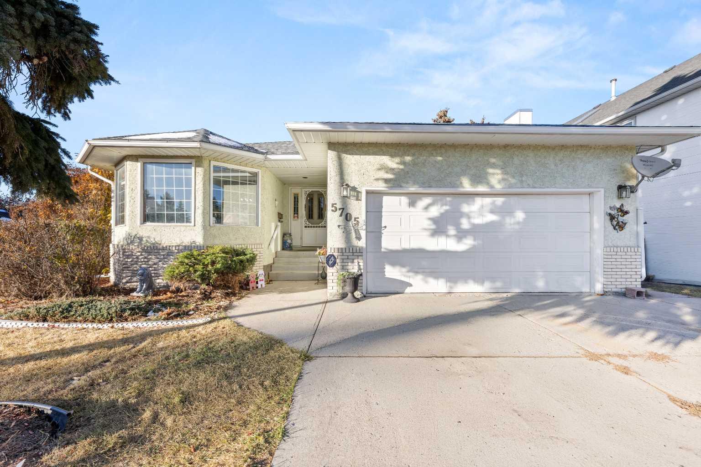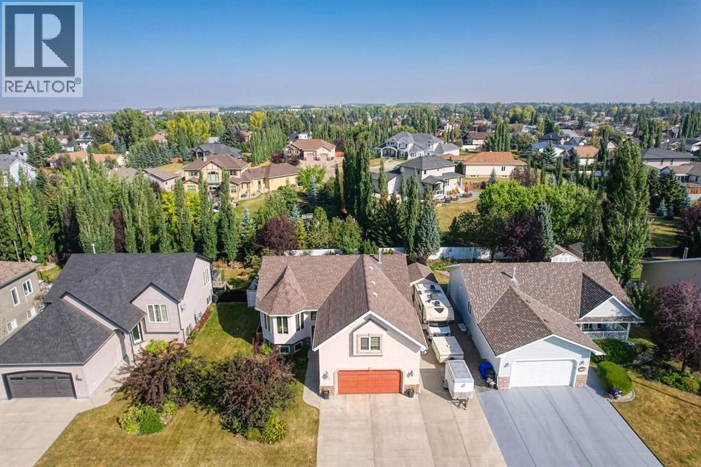
Highlights
Description
- Home value ($/Sqft)$367/Sqft
- Time on Houseful46 days
- Property typeSingle family
- StyleBi-level
- Median school Score
- Year built2003
- Garage spaces2
- Mortgage payment
Pride of ownership shows throughout the 1700+ sq ft home. This is a very well appointed home with an open concept main floor, large bonus room (baseboard heaters fed from Boiler for floor heat) over the garage. There are three bathrooms. If you like to entertain this is the place, lots of room to spread out. The basement has three really large bedrooms for your growing family. The floor heat in basement and garage are a big bonus to be really appreciated in the winter months. Central Air Conditioning, outstanding B/I BBQ on back deck. SAVE ON STORAGE FEES RV Parking is very long, could fit a couple trailers or you could fit a truck and trailer on it. (SEE PHOTOS) RV plugin is available, also the wiring is in place for a hot tub if you wish to put one in. Enjoy your morning coffee or meals on the covered rear deck. Speaking of the deck, it is maintenance free, two tiered, covered, need I say more. This is useable most months of the year.The backyard with its shrubs and trees is your own private oasis to enjoy. Call your Realtor today and check this very appealing home out. (id:63267)
Home overview
- Cooling Fully air conditioned
- Heat source Natural gas
- Heat type Forced air, in floor heating
- Sewer/ septic Municipal sewage system
- Construction materials Wood frame
- Fencing Fence
- # garage spaces 2
- # parking spaces 2
- Has garage (y/n) Yes
- # full baths 3
- # total bathrooms 3.0
- # of above grade bedrooms 4
- Flooring Hardwood, tile, vinyl plank
- Has fireplace (y/n) Yes
- Lot desc Fruit trees, landscaped
- Lot dimensions 7200
- Lot size (acres) 0.16917293
- Building size 1705
- Listing # A2253347
- Property sub type Single family residence
- Status Active
- Bonus room 7.163m X 5.691m
Level: 2nd - Bedroom 4.7m X 3.862m
Level: Basement - Storage 2.31m X 2.768m
Level: Basement - Bedroom 3.862m X 5.386m
Level: Basement - Bathroom (# of pieces - 4) 1.524m X 2.566m
Level: Basement - Furnace 1.676m X 4.039m
Level: Basement - Storage 1.042m X 1.777m
Level: Basement - Bedroom 5.334m X 3.53m
Level: Basement - Laundry 2.591m X 2.743m
Level: Main - Dining room 3.834m X 6.273m
Level: Main - Foyer 1.701m X 2.134m
Level: Main - Pantry 1.167m X 1.195m
Level: Main - Bathroom (# of pieces - 3) 2.362m X 1.448m
Level: Main - Bathroom (# of pieces - 4) 1.524m X 2.387m
Level: Main - Living room 3.734m X 4.215m
Level: Main - Primary bedroom 3.834m X 4.139m
Level: Main - Kitchen 4.267m X 3.734m
Level: Main
- Listing source url Https://www.realtor.ca/real-estate/28818108/6002-60-street-olds
- Listing type identifier Idx

$-1,666
/ Month

