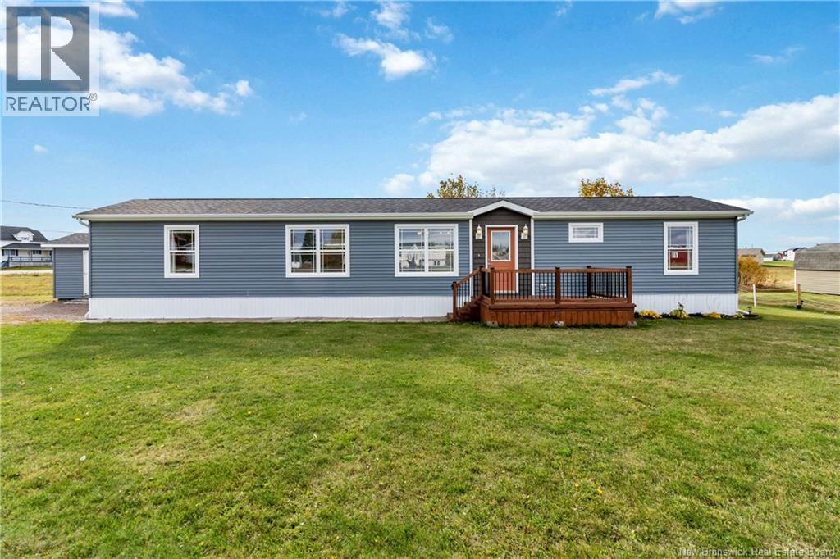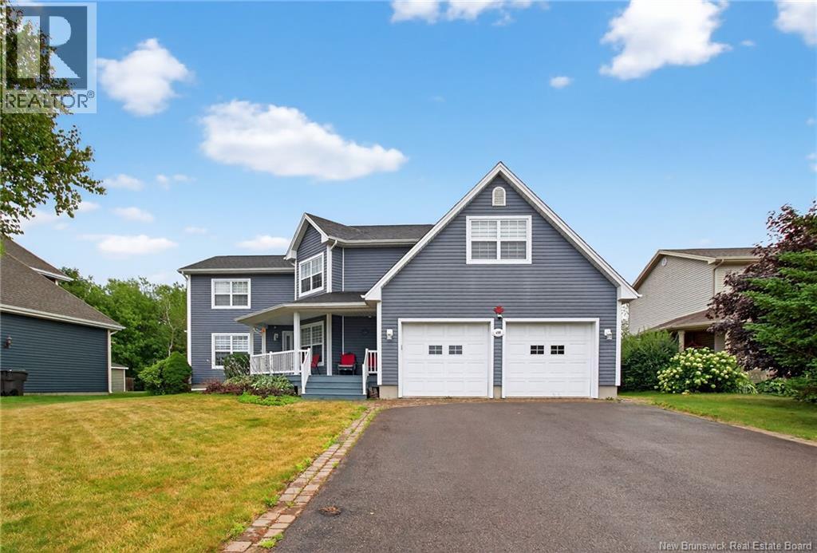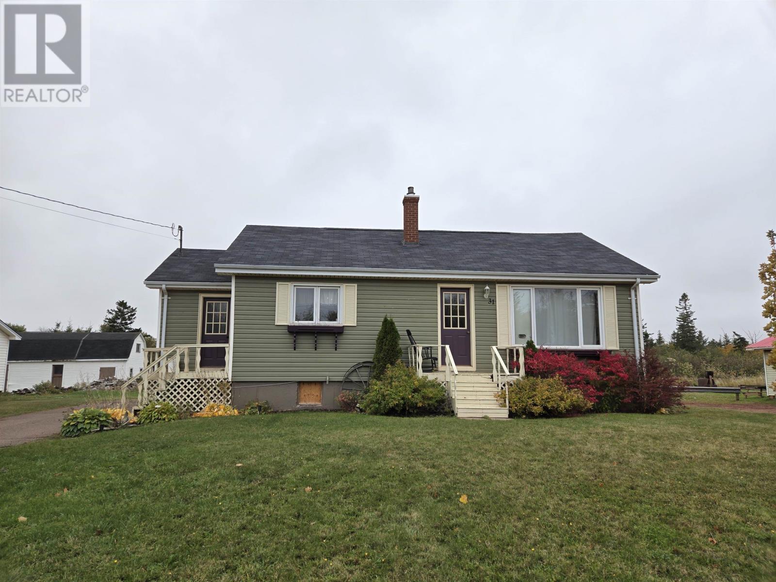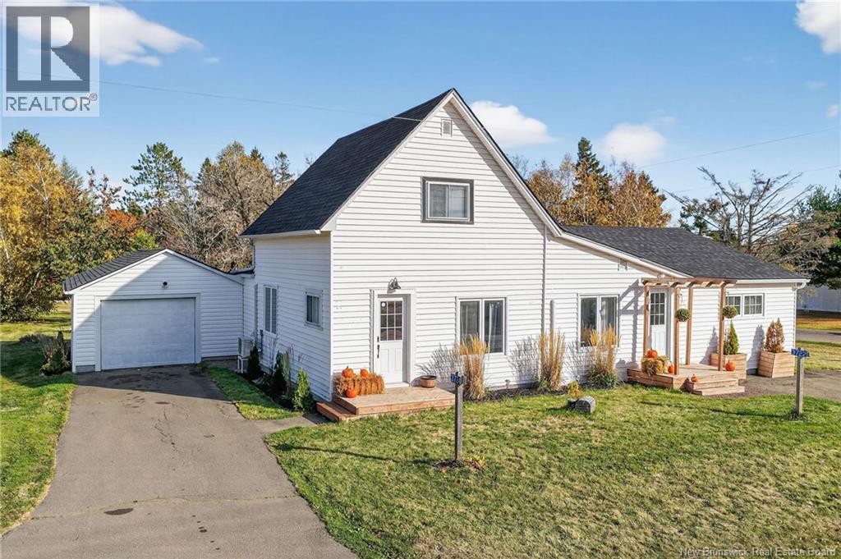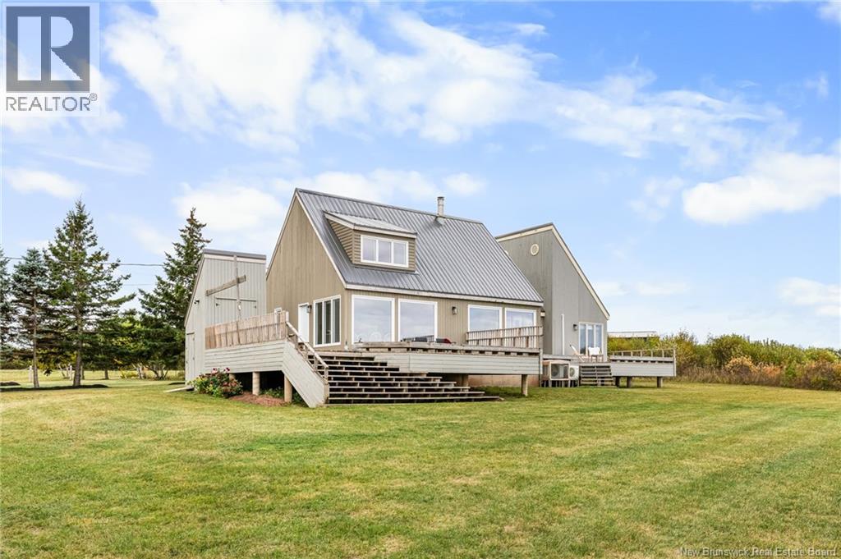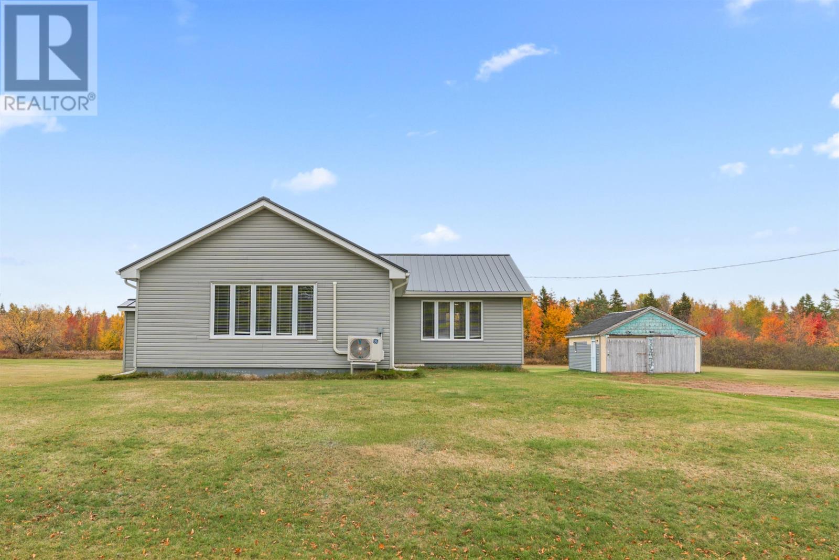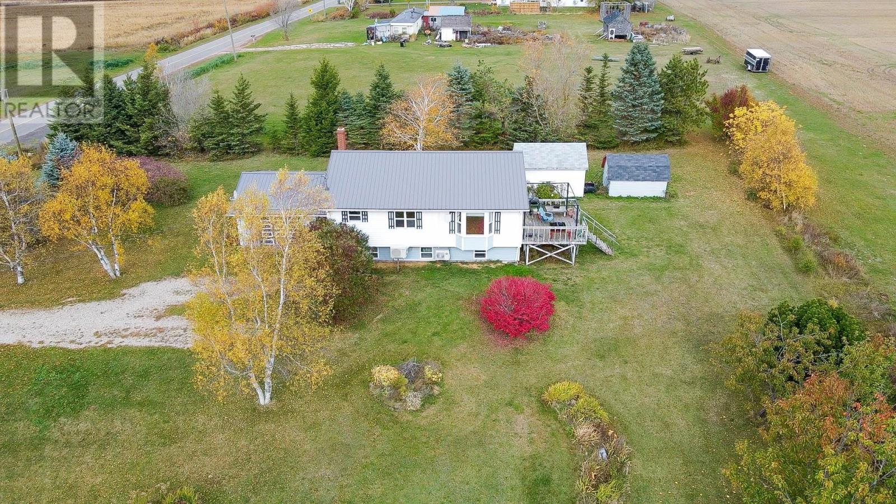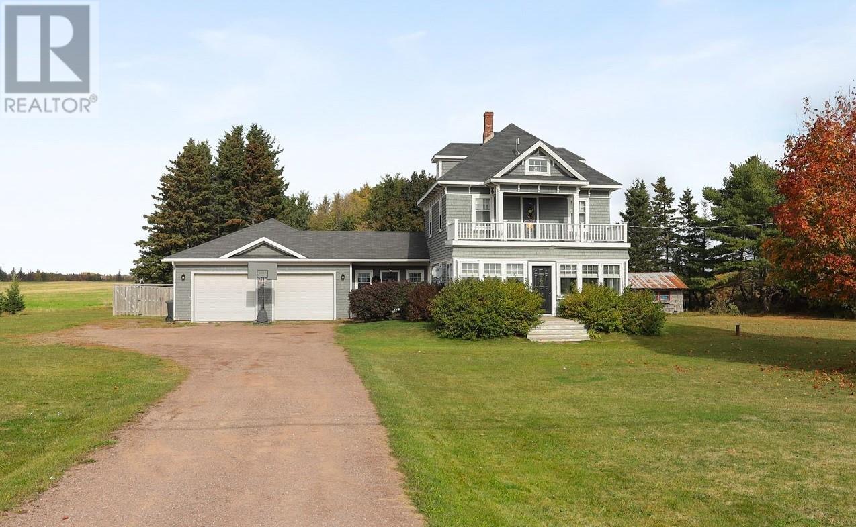
Highlights
This home is
0%
Time on Houseful
4 hours
Home features
Garage
O'Leary
17.38%
Description
- Time on Housefulnew 4 hours
- Property typeSingle family
- Lot size1.50 Acres
- Year built1940
- Mortgage payment
This charming 4 bedroom historic home with attached heated double car garage is situated on 1.48 acres of rural property with a fenced in back yard and multiple storage buildings. Stepping inside you will instantly fall in love with the hardwood finishes and floors. Modern updated kitchen completed with updated cabinetry, counters, and appliances is great for cooking and entertaining. With four good sized bedrooms upstairs, there's plenty of space for family, guests, or a home office. The central heat pump provides efficient year-round comfort with ducted heating and cooling, ensuring every room stays cozy in winter and cool in summer. Located just a few minutes from the town of O'Leary, beaches, golf courses, and more. (id:63267)
Home overview
Amenities / Utilities
- Heat source Electric, propane
- Heat type Forced air, furnace, central heat pump
- Sewer/ septic Septic system
Exterior
- # total stories 2
- Has garage (y/n) Yes
Interior
- # full baths 1
- # half baths 2
- # total bathrooms 3.0
- # of above grade bedrooms 4
- Flooring Ceramic tile, hardwood, vinyl
Location
- Community features School bus
- Subdivision Knutsford
Lot/ Land Details
- Lot dimensions 1.5
Overview
- Lot size (acres) 1.5
- Listing # 202526360
- Property sub type Single family residence
- Status Active
Rooms Information
metric
- Bedroom 12m X 12m
Level: 2nd - Bathroom (# of pieces - 1-6) 13m X 8m
Level: 2nd - Bedroom 12m X 11m
Level: 2nd - Bedroom 10m X 9m
Level: 2nd - Bedroom 13m X 10m
Level: 2nd - Dining room 15m X 13m
Level: Main - Bathroom (# of pieces - 1-6) 7m X 7m
Level: Main - Other 9m X NaNm
Level: Main - Sunroom 24m X 7m
Level: Main - Bathroom (# of pieces - 1-6) 5m X 13m
Level: Main - Kitchen 15m X 10m
Level: Main - Family room 15m X 12m
Level: Main - Living room 24m X 12m
Level: Main - Foyer 13m X 8m
Level: Main
SOA_HOUSEKEEPING_ATTRS
- Listing source url Https://www.realtor.ca/real-estate/29019328/2724-oleary-road-knutsford-knutsford
- Listing type identifier Idx
The Home Overview listing data and Property Description above are provided by the Canadian Real Estate Association (CREA). All other information is provided by Houseful and its affiliates.

Lock your rate with RBC pre-approval
Mortgage rate is for illustrative purposes only. Please check RBC.com/mortgages for the current mortgage rates
$-1,064
/ Month25 Years fixed, 20% down payment, % interest
$
$
$
%
$
%

Schedule a viewing
No obligation or purchase necessary, cancel at any time


