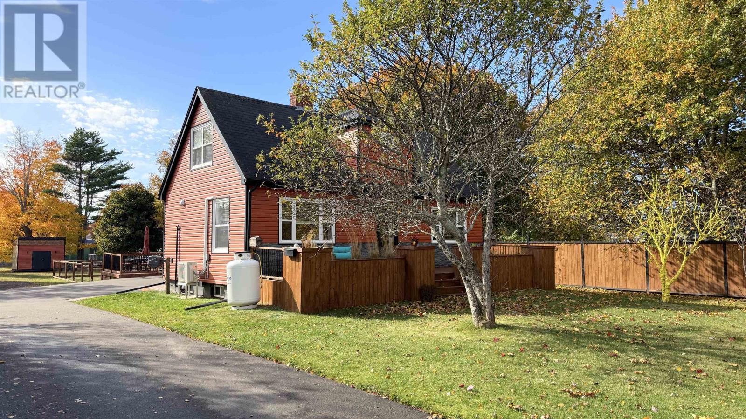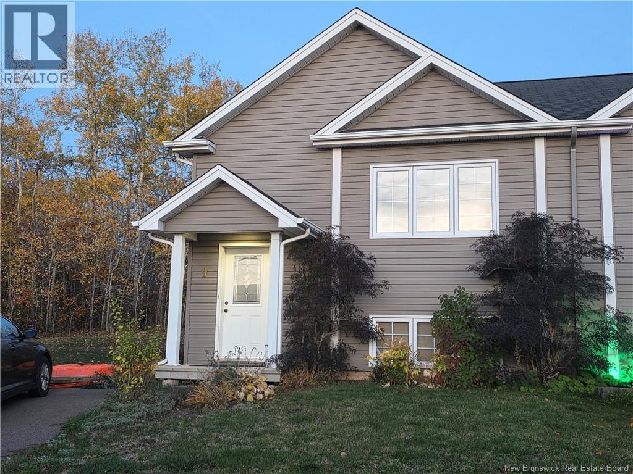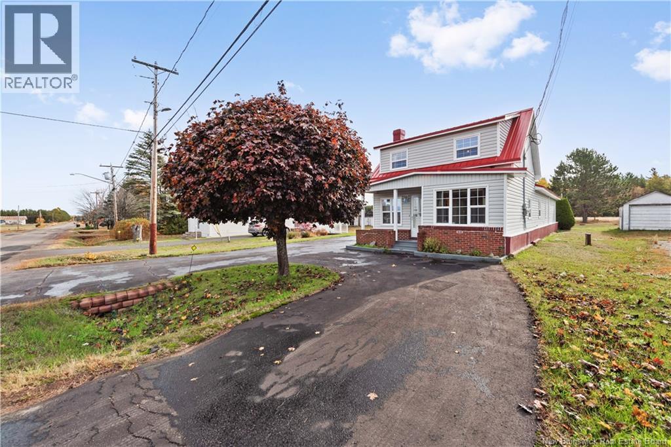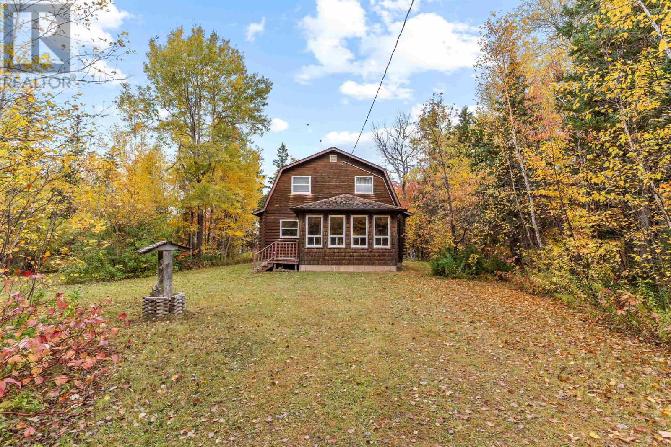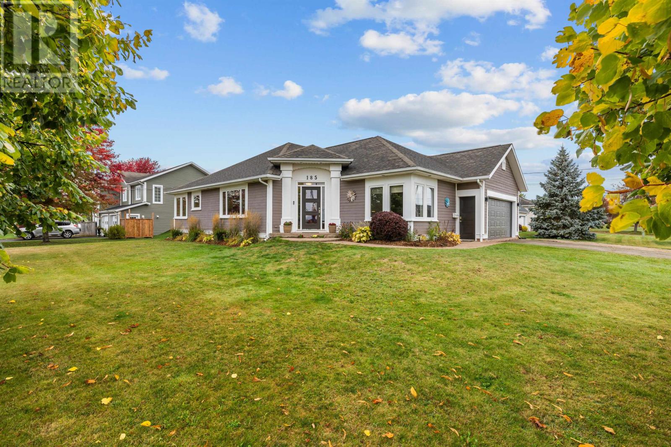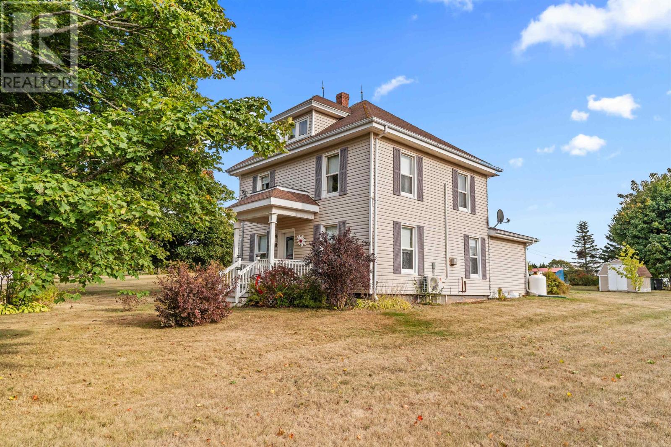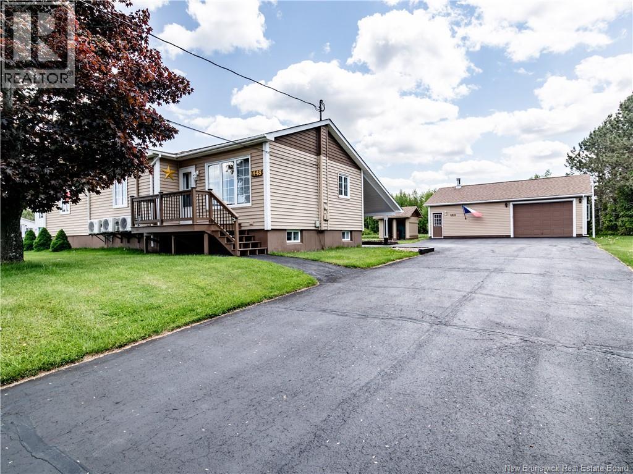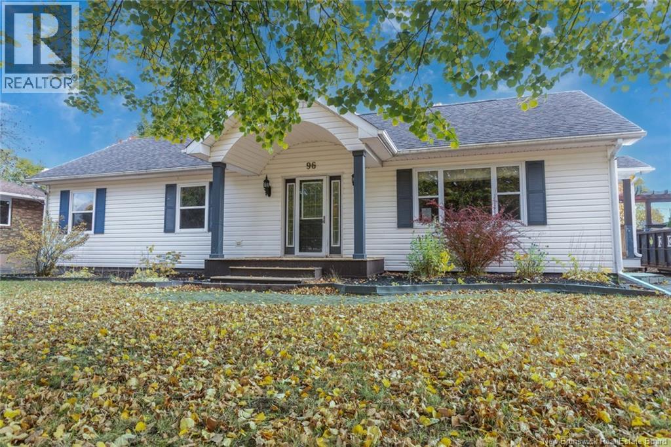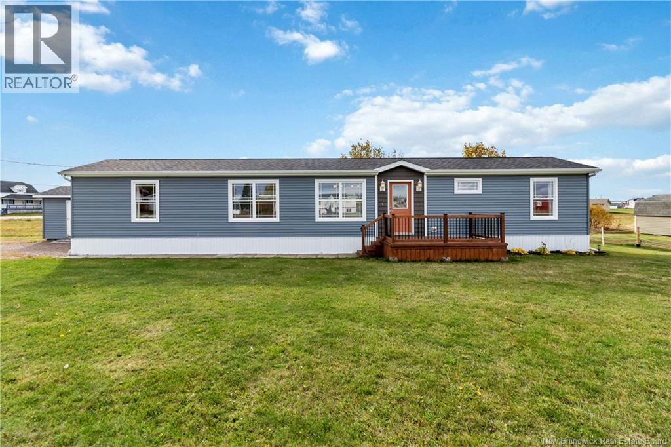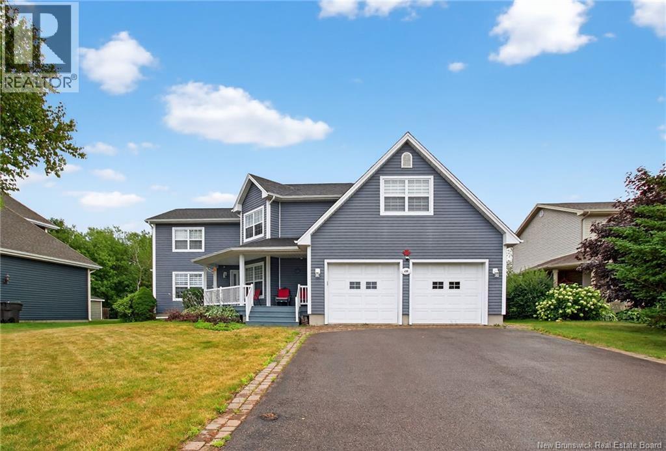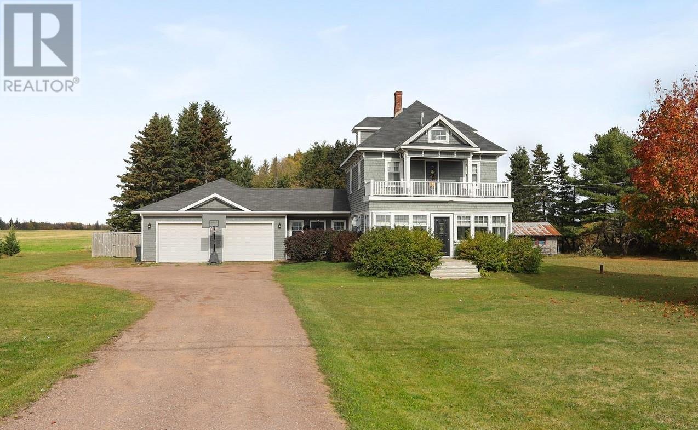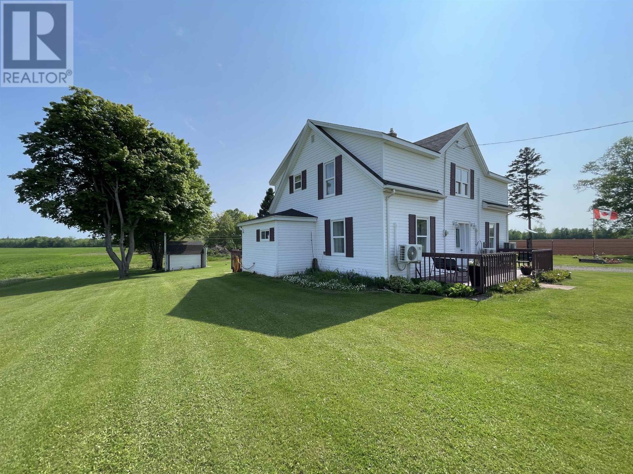
Highlights
Description
- Time on Houseful126 days
- Property typeSingle family
- Lot size0.81 Acre
- Mortgage payment
Located in the country this four bedroom 1 full bath would make the perfect home for a growing family. Features a eat in kitchen plus a formal dining area as well as a large living area. A main floor bedroom that is presently used as a music room. Upstairs we have a master bedroom with walk in closet that could certainly be a nursery in addition we have two other bedrooms on this level plus a bonus kitchen area with kitchen cabinets and of use it for your creativity or storage. Home has four mini split heat pumps as well as an oil fired furnace. Vinyl windows and siding. New septic tank. .81 area of land with two nice storage buildings and a screened in gazebo. Truly a wonderful location and well kept for those looking for country living. (id:63267)
Home overview
- Heat source Electric, oil
- Heat type Baseboard heaters, wall mounted heat pump, hot water
- # total stories 2
- Has garage (y/n) Yes
- # full baths 1
- # total bathrooms 1.0
- # of above grade bedrooms 4
- Flooring Vinyl
- Community features School bus
- Subdivision Dunblane
- Directions 1900972
- Lot desc Landscaped
- Lot dimensions 0.81
- Lot size (acres) 0.81
- Listing # 202514300
- Property sub type Single family residence
- Status Active
- Kitchen 12m X 13.6m
Level: 2nd - Other 13m X NaNm
Level: 2nd - Primary bedroom 14m X 14m
Level: 2nd - Bedroom 9m X 10m
Level: 2nd - Bedroom 10m X 12m
Level: 2nd - Kitchen 13m X 13m
Level: Main - Other 4m X NaNm
Level: Main - Bedroom 10m X 9m
Level: Main - Living room 19m X 13m
Level: Main - Bathroom (# of pieces - 1-6) 7m X 6m
Level: Main - Dining room 10m X 12m
Level: Main - Laundry 11m X 6.6m
Level: Main
- Listing source url Https://www.realtor.ca/real-estate/28453789/457-hamilton-road-dunblane-dunblane
- Listing type identifier Idx

$-786
/ Month


