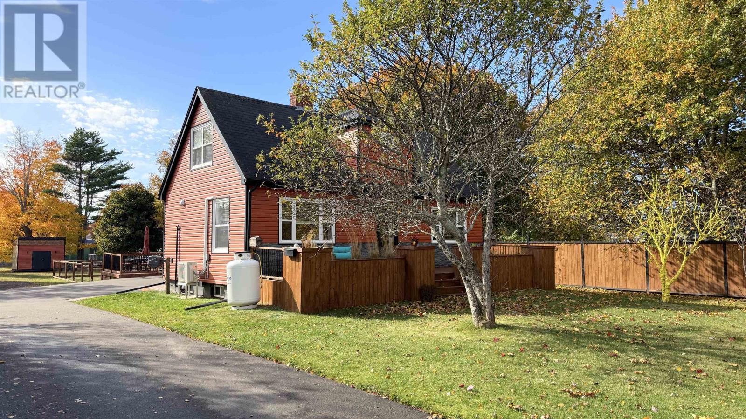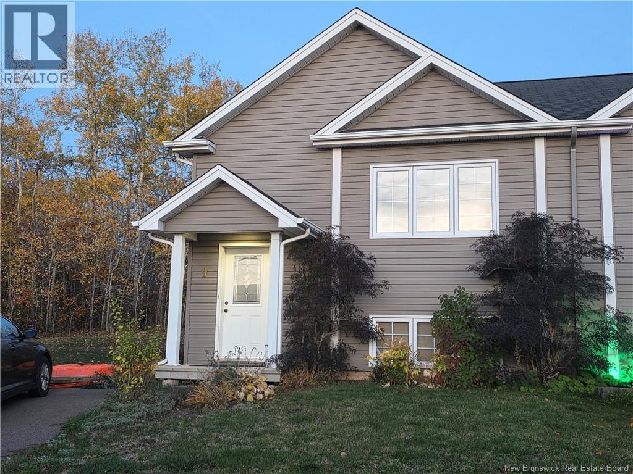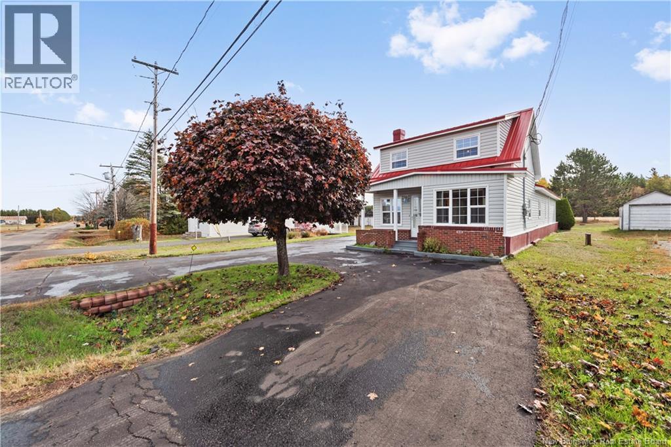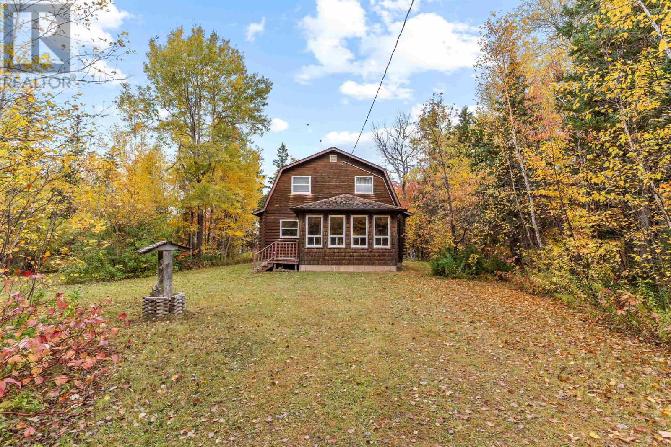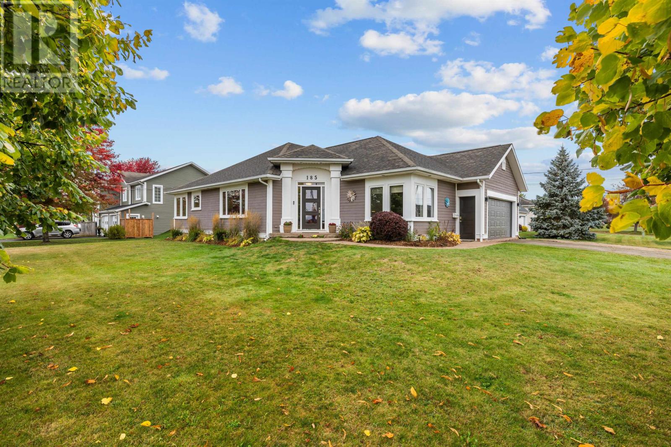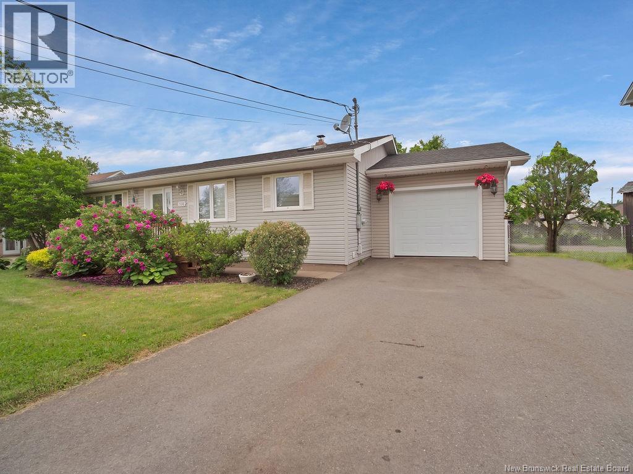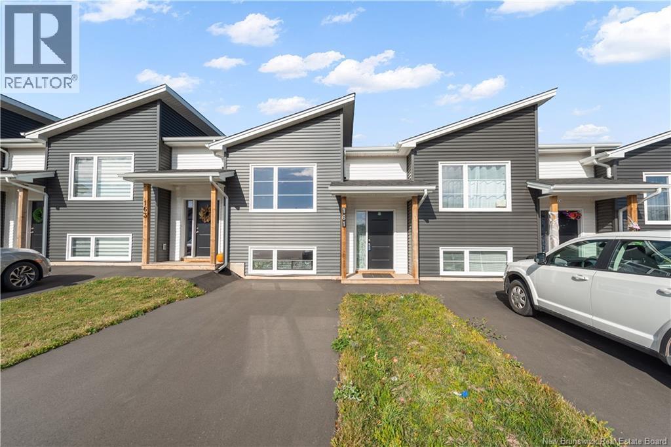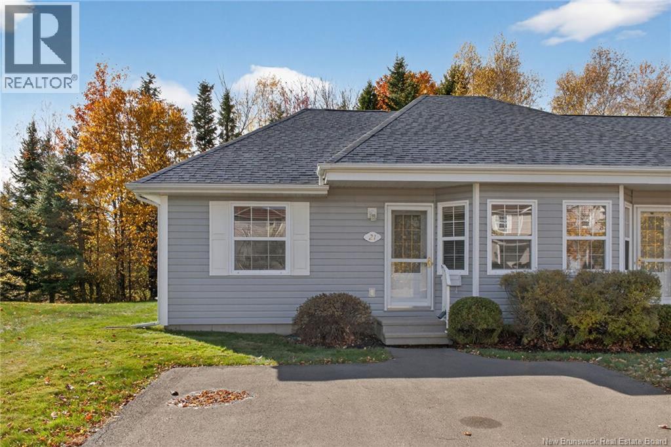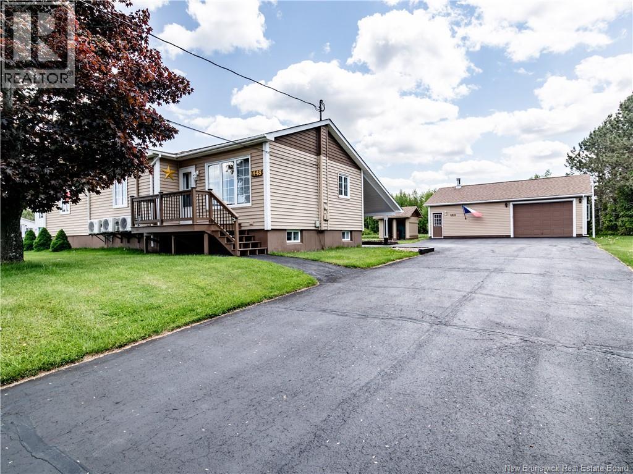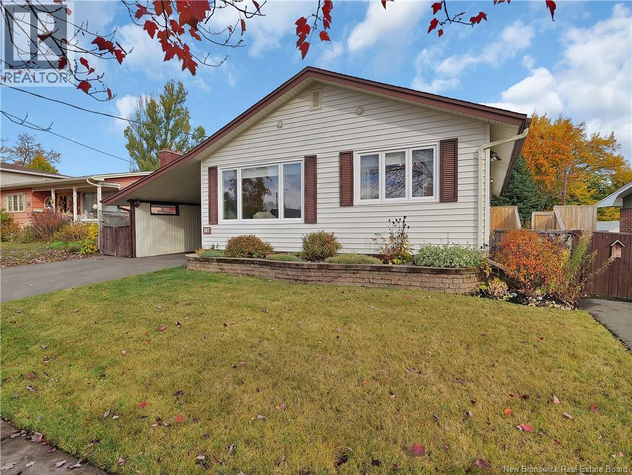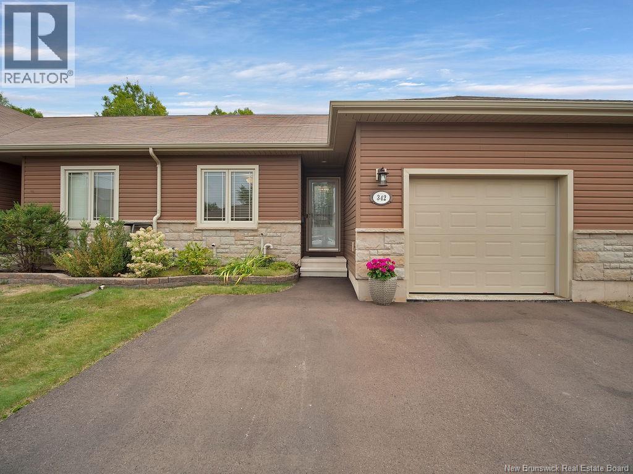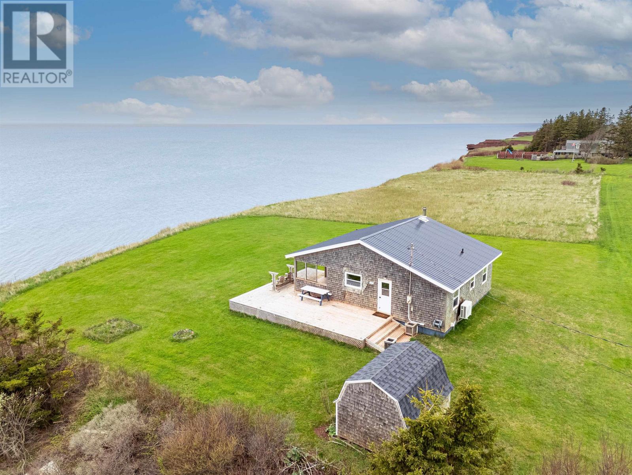
Highlights
Description
- Time on Houseful109 days
- Property typeSingle family
- StyleChalet
- Lot size1.22 Acres
- Mortgage payment
Welcome to a beautifully updated year-round home or cottage retreat located in the heart of West Cape, Prince Edward Island. With 300 feet of private oceanfront, this property offers unbeatable views, peaceful surroundings, and front-row seats to both breathtaking sunsets and stunning sunrises. Set on a generous lot with room to relax and explore, this charming two-bedroom, two-bathroom home has been thoughtfully renovated to blend modern comfort with coastal charm. Recent updates include a metal roof, two energy-efficient mini split heat pumps for heating and air conditioning, pot lighting, all new kitchen appliances, and a broadband tower for high-speed internet; making remote work and streaming a breeze. The basement features a spacious open-concept living area, ideal for family hang-outs or a home theatre. With the simple addition of an egress window, it could be easily transformed into a stunning primary suite with ensuite bathroom. Just minutes from the iconic West Cape Lighthouse, and a short drive to schools, groceries, and essential amenities, this location offers the perfect balance of seclusion and convenience. Whether you are searching for a year-round residence, a seasonal escape, or a profitable rental investment, this stunning coastal home is the rare gem you have been waiting for. All measurements are approximate and should be verified by the purchaser if deemed necessary. Listing agent is a relative of the seller. (id:63267)
Home overview
- Heat source Electric, wood
- Heat type Baseboard heaters, wall mounted heat pump, stove
- Sewer/ septic Septic system
- # full baths 2
- # total bathrooms 2.0
- # of above grade bedrooms 2
- Flooring Laminate, tile
- Subdivision O'leary
- Lot dimensions 1.22
- Lot size (acres) 1.22
- Listing # 202516744
- Property sub type Single family residence
- Status Active
- Utility 9m X 6m
Level: Basement - Family room 26m X 11.9m
Level: Basement - Bathroom (# of pieces - 1-6) 18m X 11m
Level: Basement - Kitchen 15m X 12.7m
Level: Main - Living room 15m X 14.1m
Level: Main - Bedroom 9m X 6.5m
Level: Main - Bedroom 9.1m X 7.1m
Level: Main - Family room 9m X 8m
Level: Main - Bathroom (# of pieces - 1-6) 7.3m X 6.6m
Level: Main
- Listing source url Https://www.realtor.ca/real-estate/28566277/4945-route-14-oleary-oleary
- Listing type identifier Idx

$-997
/ Month


