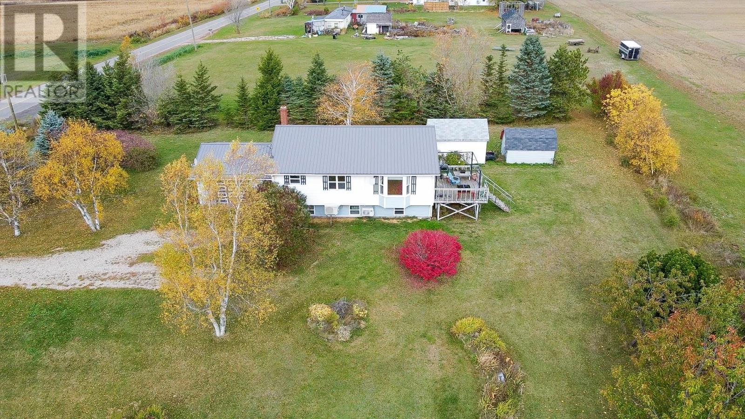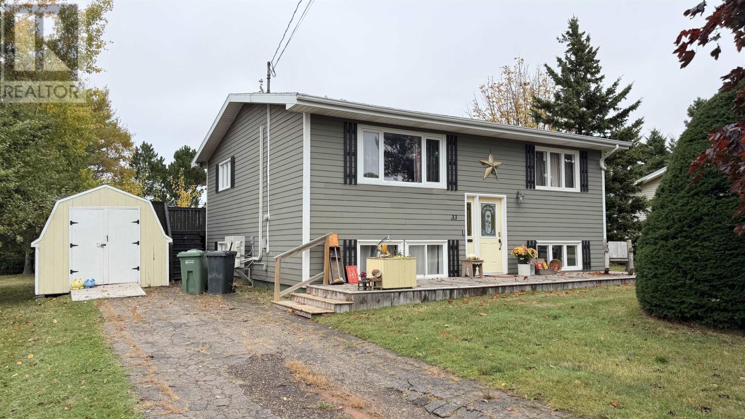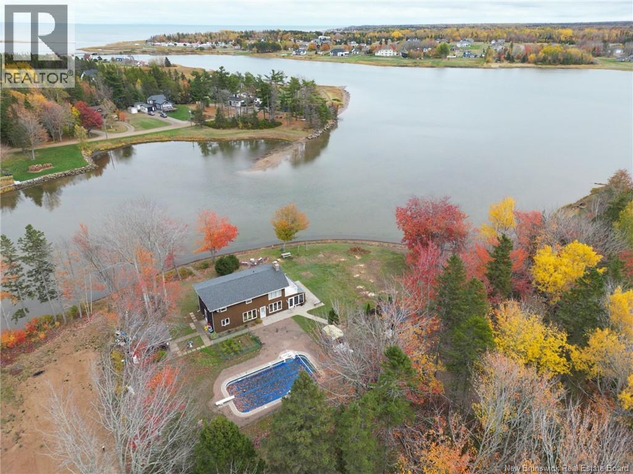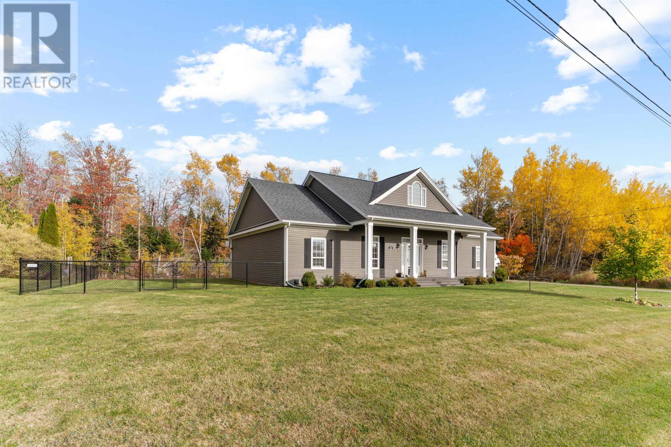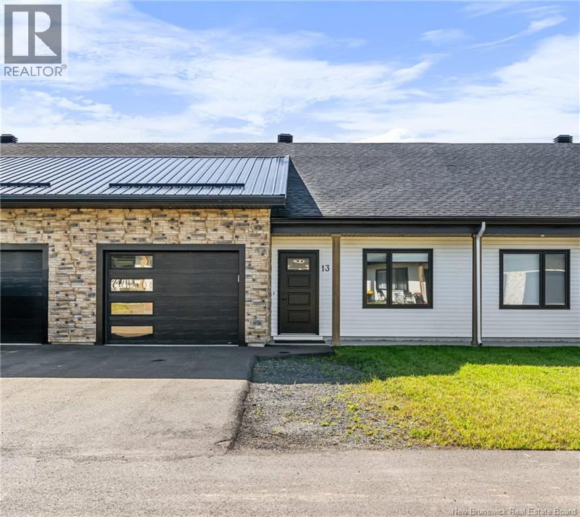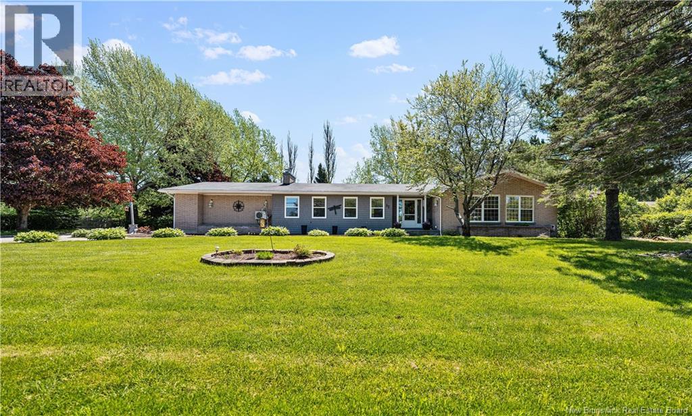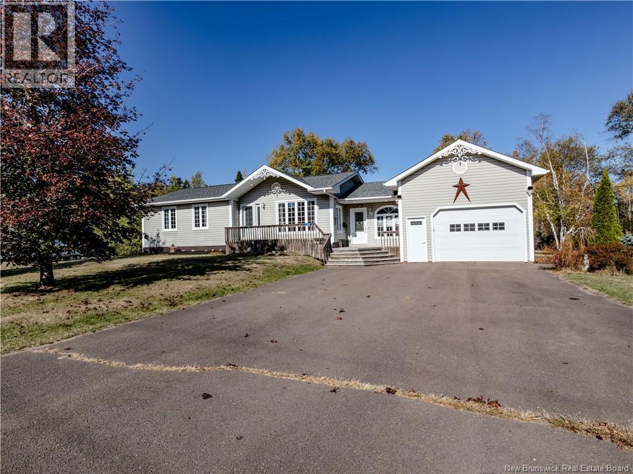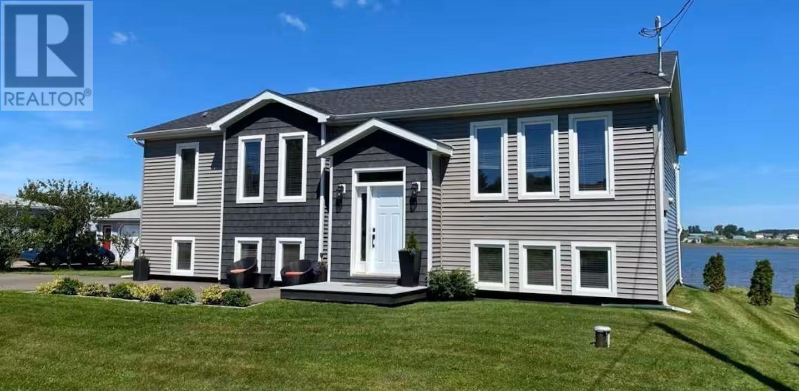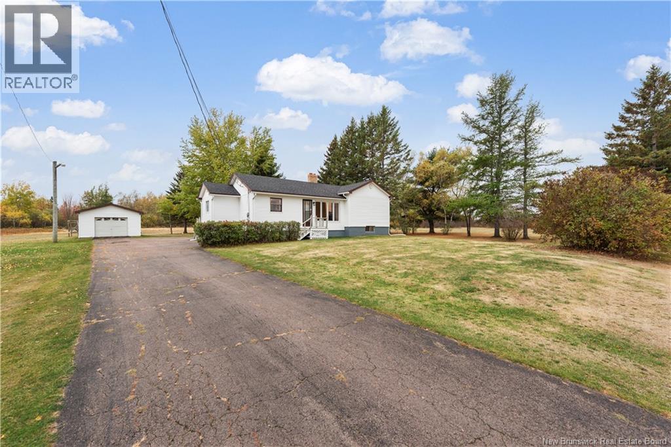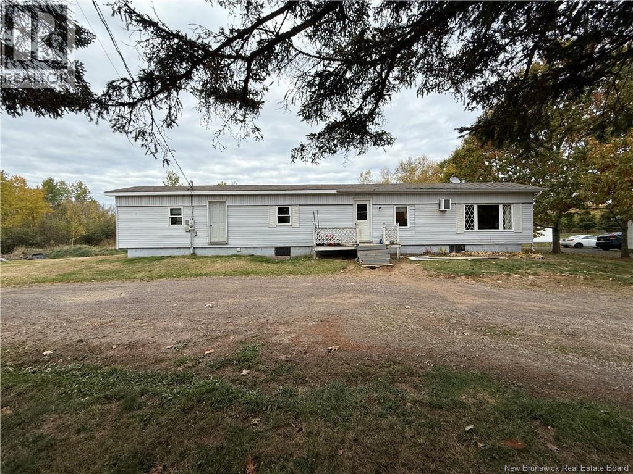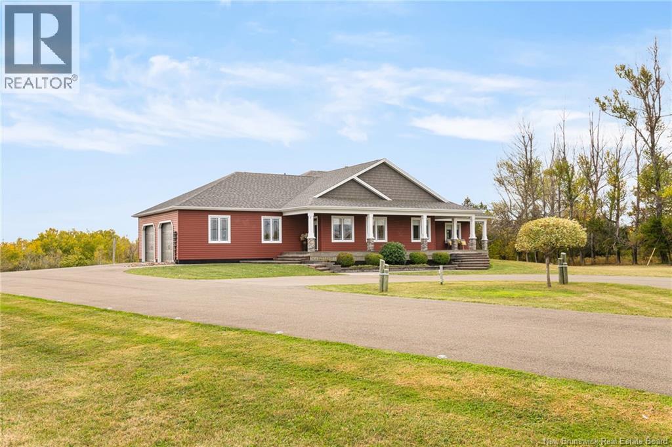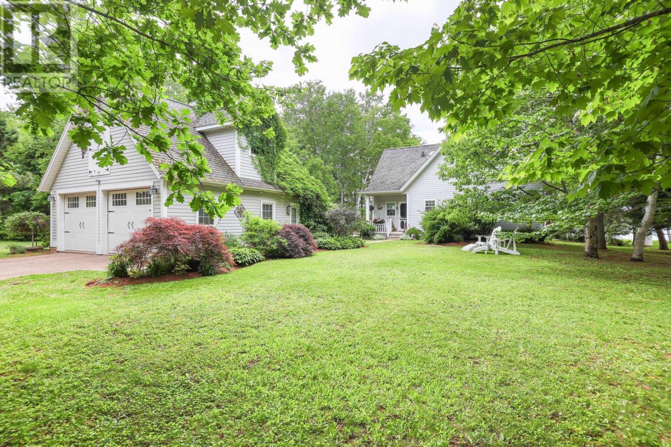
Highlights
Description
- Time on Houseful119 days
- Property typeSingle family
- StyleContemporary
- Lot size0.40 Acre
- Mortgage payment
You have just discovered a destination waterfront property that is the perfect blend of comfort, style, and luxury. Meticulously maintained, this 3 bedroom home offers 1980 square feet of thoughtfully designed living space and is nestled on the scenic shore of Mill River. Boasting breathtaking views and direct access to the beach and your very own 180 ft private dock, ideal for boating, kayaking, swimming, or simply soaking in the serene surroundings. Inside this 2 story home features open concept kitchen, dining, and living areas, creating an inviting atmosphere for both family living and elegant entertaining. High quality finishes, in floor heat, a cozy fireplace, and large windows with triple pane glass filling the space with natural light and million dollar views. A main floor bedroom and laundry room add to the practical appeal, making it ideal for families, retirees, and if desired, single level living. Adding exceptional value and versatility is a detached carriage house with oversized two car garage with in-floor heat and upstairs a one bedroom suite, perfect for a guest retreat, or income generating rental, this space mirrors the main home?s craftsmanship and attention to detail. This is a rare opportunity to own a truly exceptional waterfront property that offers luxury living in a peaceful natural setting, it is a must see for the discerning buyer. (id:63267)
Home overview
- Cooling Air exchanger
- Heat source Electric, oil, propane
- Heat type Furnace, wall mounted heat pump, in floor heating
- Sewer/ septic Septic system
- Has garage (y/n) Yes
- # full baths 3
- # total bathrooms 3.0
- # of above grade bedrooms 4
- Flooring Ceramic tile, engineered hardwood
- Community features Recreational facilities, school bus
- Subdivision Cascumpec
- Lot desc Landscaped
- Lot dimensions 0.4
- Lot size (acres) 0.4
- Listing # 202515536
- Property sub type Single family residence
- Status Active
- Bathroom (# of pieces - 1-6) 10m X 6m
Level: 2nd - Other 12m X 10m
Level: 2nd - Bedroom 12m X 12m
Level: 2nd - Bedroom 19m X 15m
Level: 2nd - Foyer 6.8m X 6m
Level: Main - Laundry 8m X 6m
Level: Main - Dining room 19m X 13m
Level: Main - Living room 19m X 13m
Level: Main - Bedroom 16.5m X 12m
Level: Main - Kitchen 14.3m X 11.1m
Level: Main - Bathroom (# of pieces - 1-6) 7.5m X 6m
Level: Main
- Listing source url Https://www.realtor.ca/real-estate/28512211/62-acorn-drive-cascumpec-cascumpec
- Listing type identifier Idx

$-2,387
/ Month


