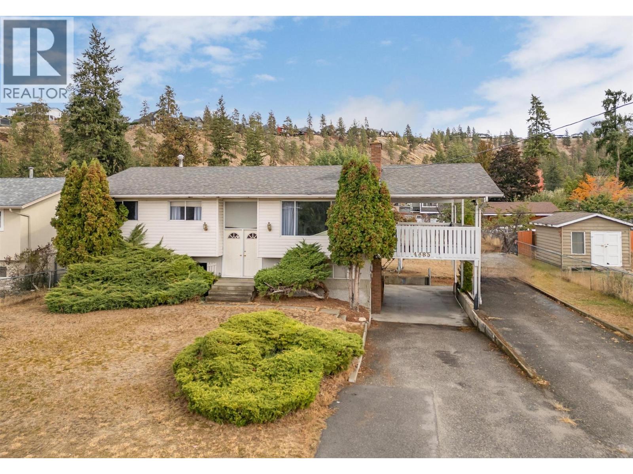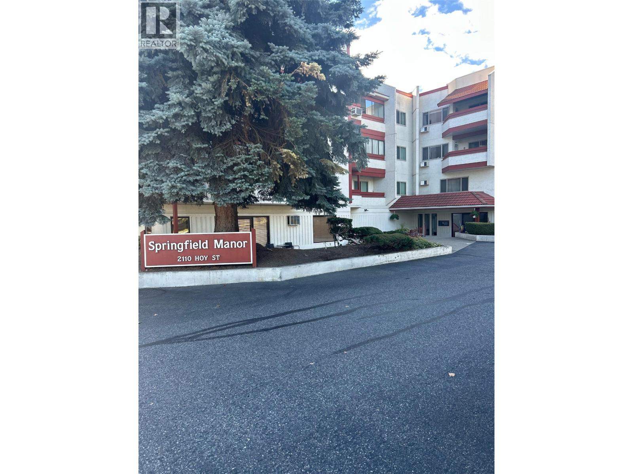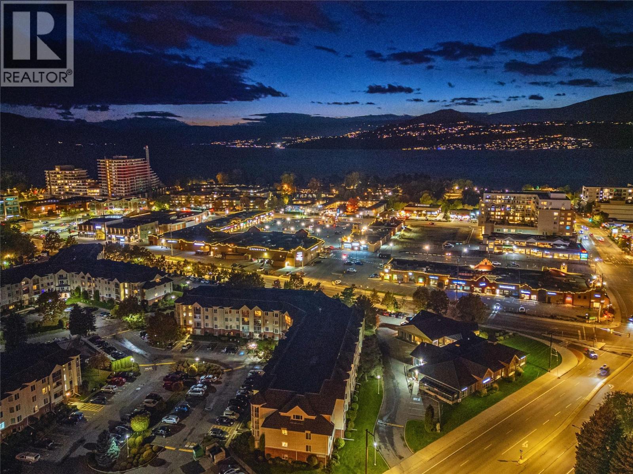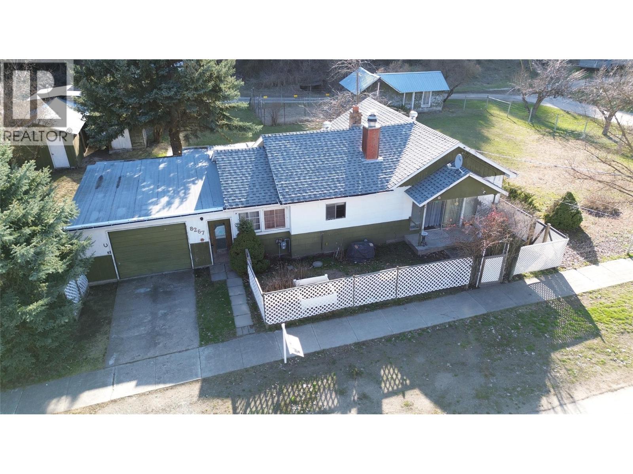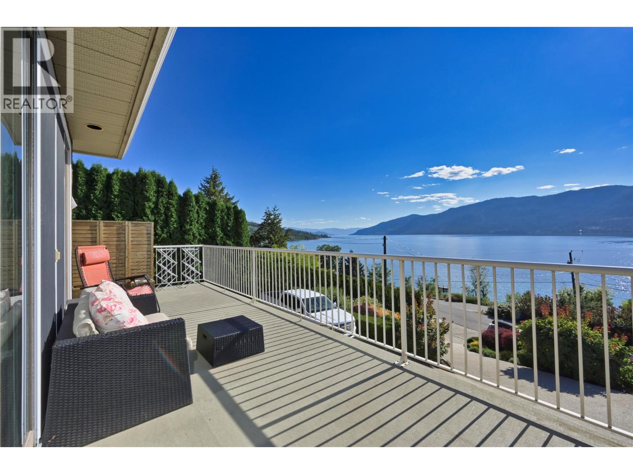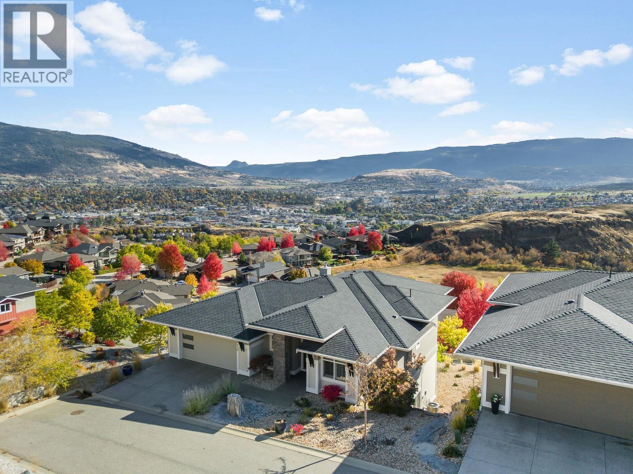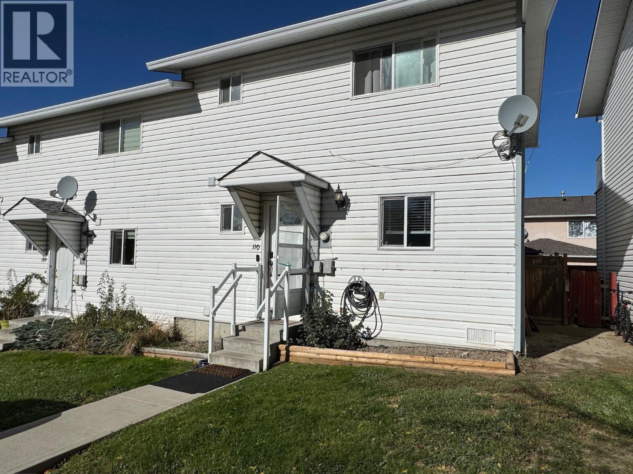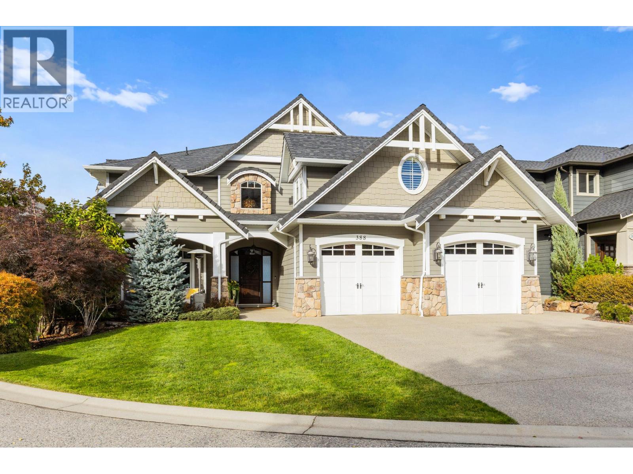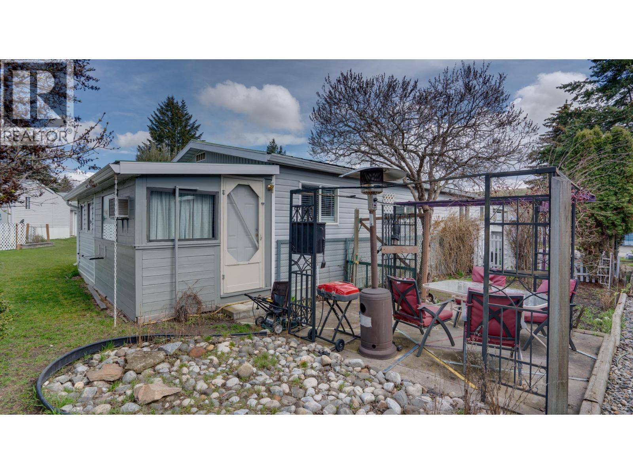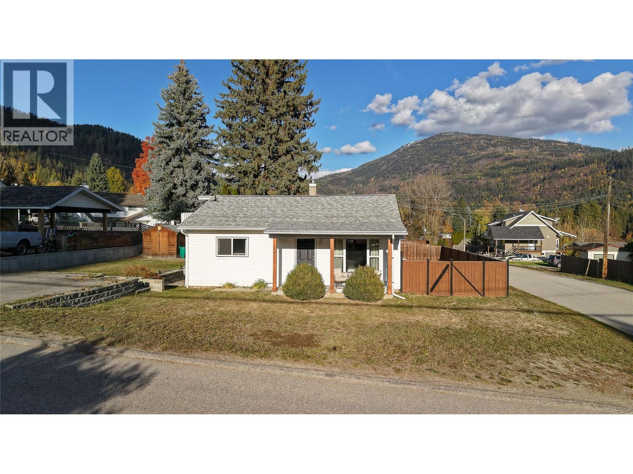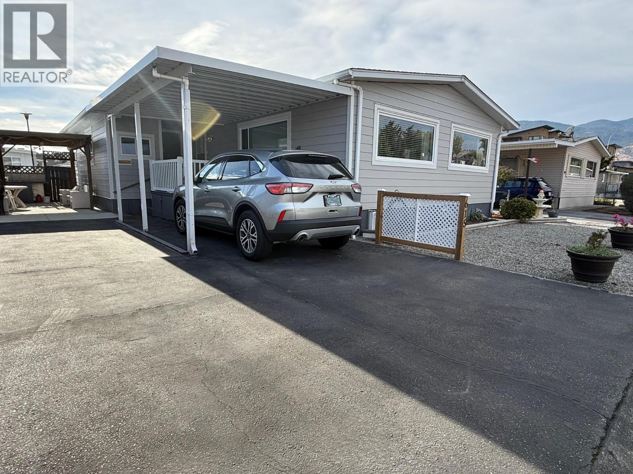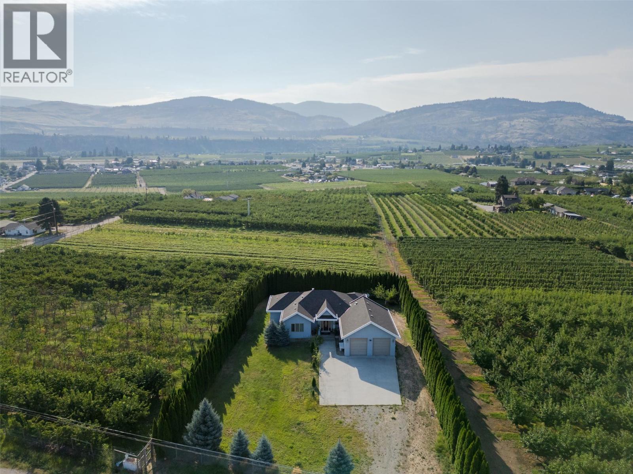
1095 Fairview Rd
1095 Fairview Rd
Highlights
Description
- Home value ($/Sqft)$326/Sqft
- Time on Houseful195 days
- Property typeSingle family
- StyleRanch
- Median school Score
- Lot size0.49 Acre
- Year built2011
- Garage spaces2
- Mortgage payment
Nestled on a serene half-acre lot surrounded by towering cedar trees for ultimate privacy, this beautifully maintained 4-bedroom, 4-bathroom home offers the perfect blend of space, comfort, and potential. With 3,000 sq ft of living space and AG zoning, the property allows for a variety of lifestyle and income-generating options including Agri-tourism accommodation, bed & breakfast, home industry, a secondary suite, or vacation rental. Built in 2011 and lovingly cared for by its original owners, the home features a thoughtful layout with 2 bedrooms and 2 bathrooms on the main level, and a self-contained in-law suite below with 1 bedroom, 1 bathroom, full kitchen, dining and living area—perfect for extended family, guests, or as a mortgage helper. Step outside to enjoy your own Okanagan oasis with a spacious deck ideal for entertaining and a large, lush yard perfect for gardening, play, or relaxing summer afternoons. Whether you're looking for a peaceful family home or exploring options for a hobby farm or vacation rental, this property offers endless flexibility in a private, natural setting—all just a short drive to local amenities, wineries, and Okanagan Lake. Don’t miss your chance to own this unique and versatile piece of paradise. (id:63267)
Home overview
- Cooling Central air conditioning
- Heat type Forced air
- Sewer/ septic Septic tank
- # total stories 2
- Roof Unknown
- # garage spaces 2
- # parking spaces 2
- Has garage (y/n) Yes
- # full baths 4
- # total bathrooms 4.0
- # of above grade bedrooms 4
- Has fireplace (y/n) Yes
- Subdivision Oliver
- Zoning description Agricultural
- Lot dimensions 0.49
- Lot size (acres) 0.49
- Building size 3006
- Listing # 10343195
- Property sub type Single family residence
- Status Active
- Kitchen 4.851m X 3.15m
Level: Basement - Utility 3.15m X 5.105m
Level: Basement - Bedroom 3.505m X 3.175m
Level: Basement - Living room 8.814m X 4.191m
Level: Basement - Bathroom (# of pieces - 4) 4.75m X 1.549m
Level: Basement - Bathroom (# of pieces - 4) 1.524m X 2.692m
Level: Basement - Bedroom 4.191m X 5.74m
Level: Basement - Living room 5.436m X 3.912m
Level: Main - Family room 4.293m X 3.277m
Level: Main - Primary bedroom 4.216m X 4.013m
Level: Main - Other 1.6m X 2.642m
Level: Main - Bedroom 3.632m X 4.013m
Level: Main - Mudroom 2.007m X 4.42m
Level: Main - Bathroom (# of pieces - 4) 1.499m X 2.896m
Level: Main - Kitchen 3.48m X 4.42m
Level: Main - Dining room 3.378m X 2.54m
Level: Main - Ensuite bathroom (# of pieces - 4) 4.216m X 2.565m
Level: Main
- Listing source url Https://www.realtor.ca/real-estate/28158317/1095-fairview-road-oliver-oliver
- Listing type identifier Idx

$-2,611
/ Month

